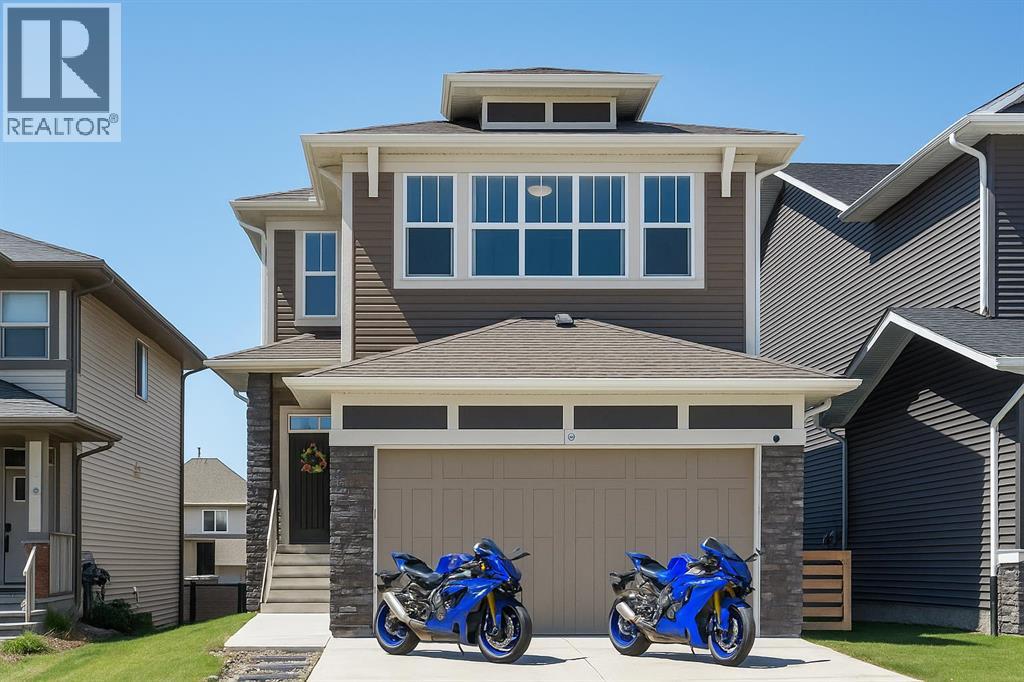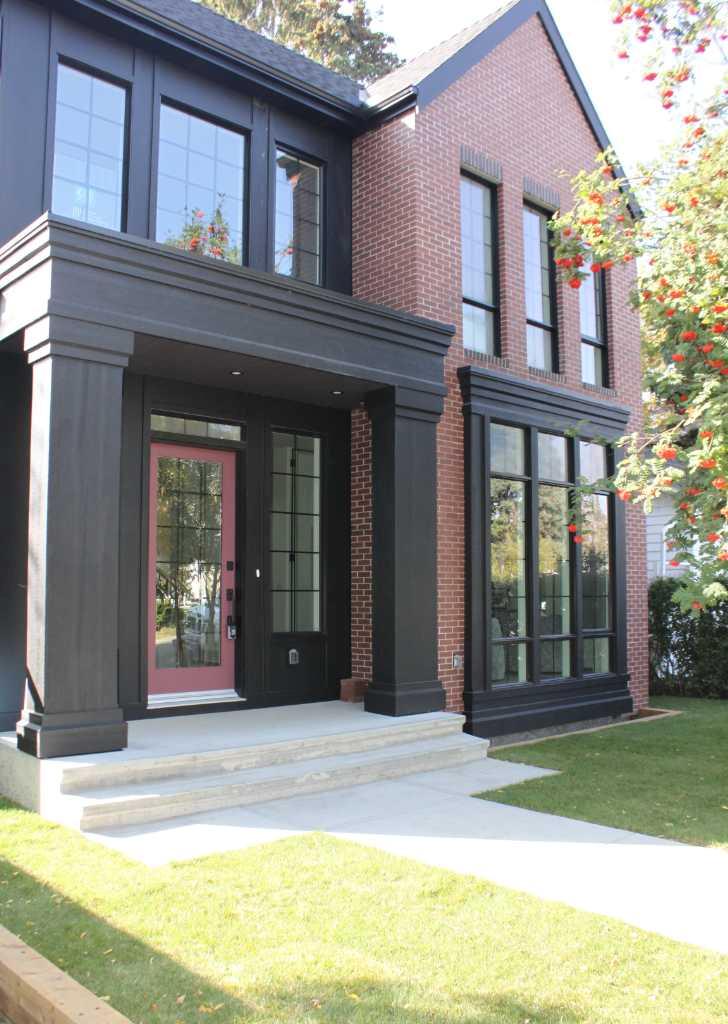
Highlights
Description
- Home value ($/Sqft)$335/Sqft
- Time on Houseful74 days
- Property typeSingle family
- Median school Score
- Year built2018
- Garage spaces2
- Mortgage payment
Welcome to your dream home in the sought-after community of Heritage Hills, Cochrane! This stunning front double attached garage residence offers a perfect blend of style, comfort, and breathtaking views. Ideally located across from a beautiful park, this home comes with gorgeous mountain views. Moreover, it also sits close to the Future HORSE CREEK SPORTS PARK and Future HIGH SCHOOL.Step inside and be greeted by high ceilings and an open-concept layout designed for both entertaining and everyday living. The gourmet kitchen features granite countertops, a large island and breakfast bar, seamless flow to the dining and living areas. From here, step out onto the spacious balcony—complete with GAZEBO—where you can soak in the gorgeous ROCKY MOUNTAIN VIEWS.This NORTH - FACING home backs onto a quiet back lane and offers total of 4 bedrooms, den plus a bonus room. The PRIMARY SUITE boasts a walk-in closet and a spa-inspired ensuite with spectacular mountain views from both the bedroom and bathroom windows. The bonus room overlooks the park and green space, creating a bright and relaxing retreat.The MAIN FLOOR includes a spacious den, mudroom, laundry, and powder room. The FINISHED WALKOUT BASEMENT features additional living room, rec room, full bathroom and a wet bar, making it perfect for gatherings. Additional upgrades include a HOT TUB and CENTRAL AIR CONDITIONING.Enjoy endless walking paths and QUICK ACCESS to Hwy 1A, commercial plazas with restaurants, GYM, pharmacy, gas station, DAYCARE, and more. Unlike some nearby communities, Heritage Hills is located AWAY from the train tracks so you can enjoy true PEACE and have quiet time.COME HOME to mountain views, peace, and unmatched convenience—this is Cochrane living at its finest. Book your showing today. (id:63267)
Home overview
- Cooling Central air conditioning
- Heat source Natural gas
- Heat type Other, forced air
- # total stories 2
- Construction materials Wood frame
- Fencing Fence
- # garage spaces 2
- # parking spaces 4
- Has garage (y/n) Yes
- # full baths 3
- # half baths 1
- # total bathrooms 4.0
- # of above grade bedrooms 4
- Flooring Carpeted, ceramic tile, vinyl
- Has fireplace (y/n) Yes
- Subdivision Heritage hills
- Lot desc Lawn
- Lot dimensions 3810
- Lot size (acres) 0.08952068
- Building size 2225
- Listing # A2246468
- Property sub type Single family residence
- Status Active
- Bathroom (# of pieces - 4) 2.591m X 1.5m
Level: 2nd - Bathroom (# of pieces - 5) 3.2m X 2.795m
Level: 2nd - Primary bedroom 4.548m X 3.658m
Level: 2nd - Bonus room 5.462m X 3.709m
Level: 2nd - Bedroom 3.1m X 2.819m
Level: 2nd - Bedroom 3.405m X 3.1m
Level: 2nd - Bedroom 3.1m X 2.795m
Level: 2nd - Other 2.615m X 1.853m
Level: 2nd - Bathroom (# of pieces - 4) 3.1m X 1.6m
Level: Basement - Recreational room / games room 7.748m X 3.328m
Level: Basement - Living room 6.529m X 4.292m
Level: Basement - Foyer 2.591m X 2.033m
Level: Main - Dining room 3.606m X 3.328m
Level: Main - Kitchen 5.182m X 4.215m
Level: Main - Living room 3.048m X 3.658m
Level: Main - Other 3.353m X 1.777m
Level: Main - Den 2.996m X 2.667m
Level: Main - Bathroom (# of pieces - 2) 2.338m X 0.89m
Level: Main - Other 7.315m X 3.048m
Level: Main
- Listing source url Https://www.realtor.ca/real-estate/28710633/19-heritage-heights-cochrane-heritage-hills
- Listing type identifier Idx

$-1,987
/ Month












