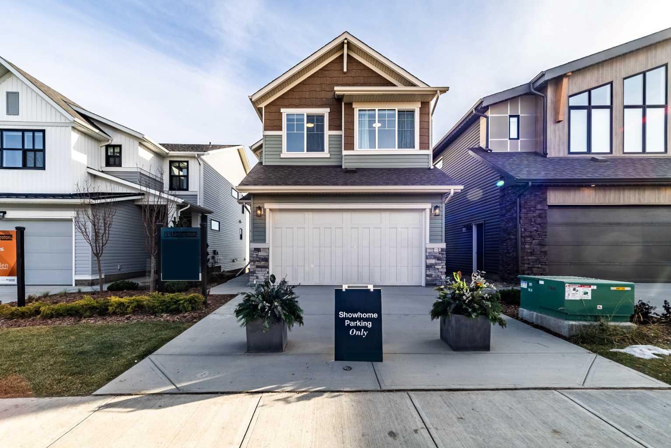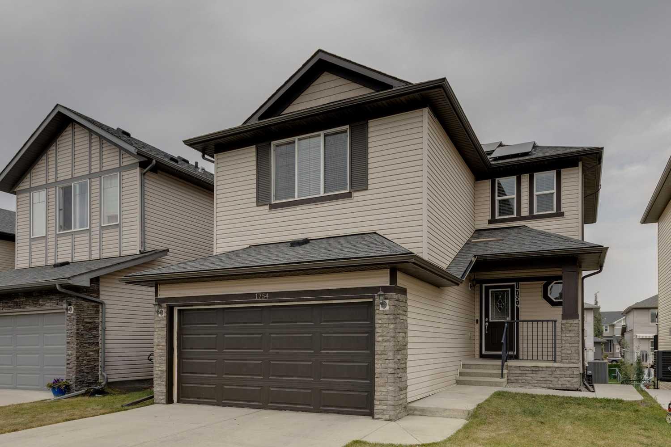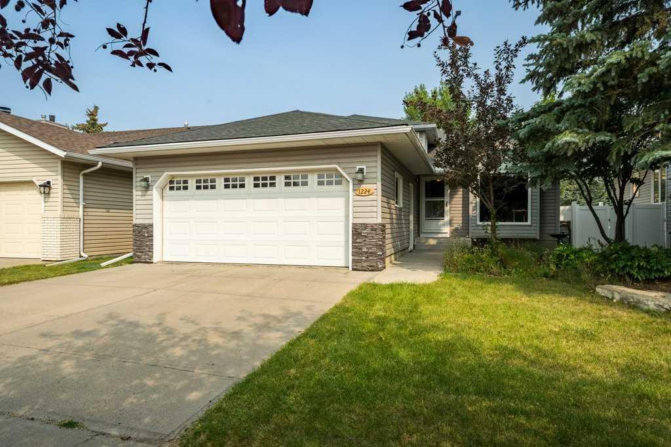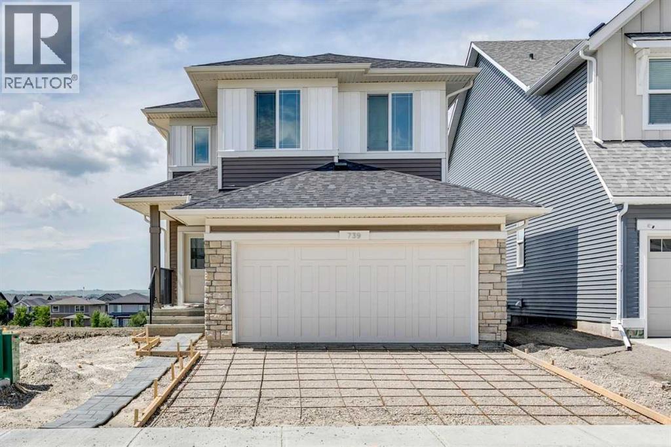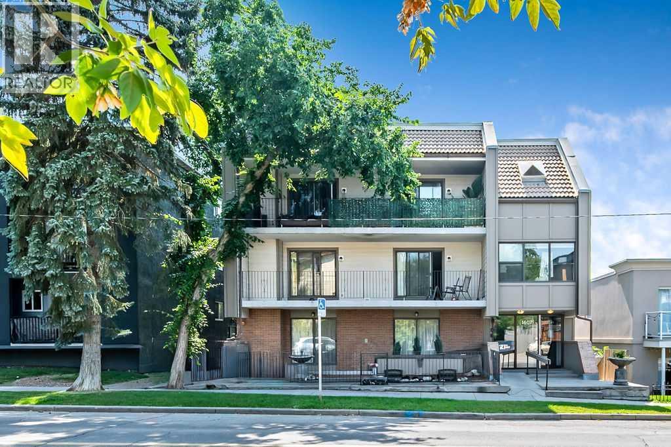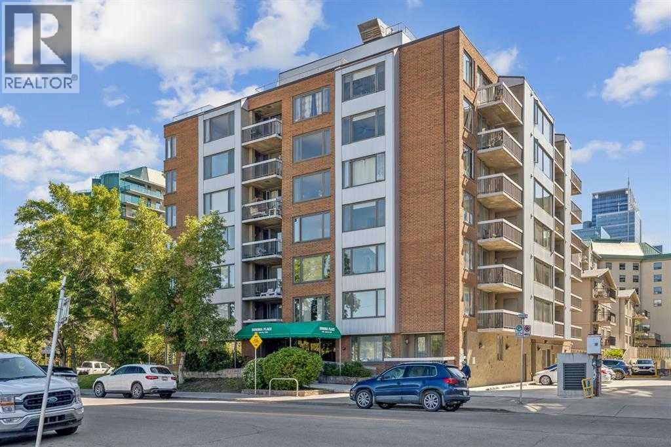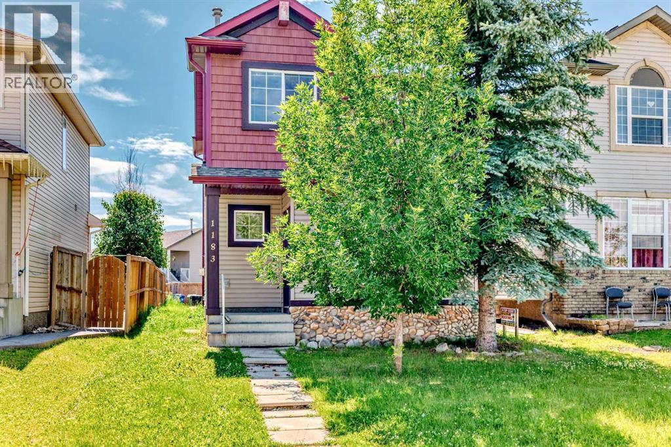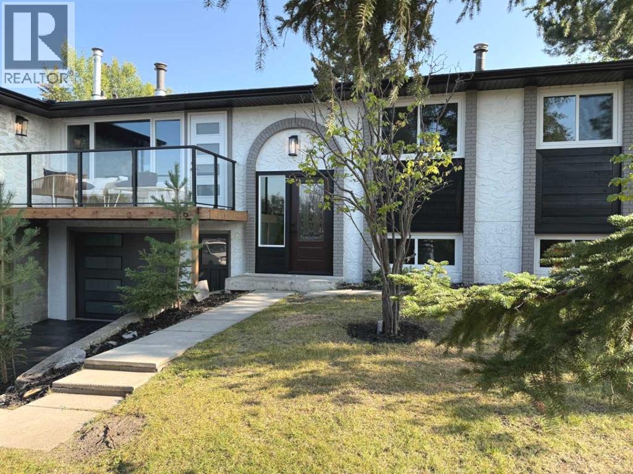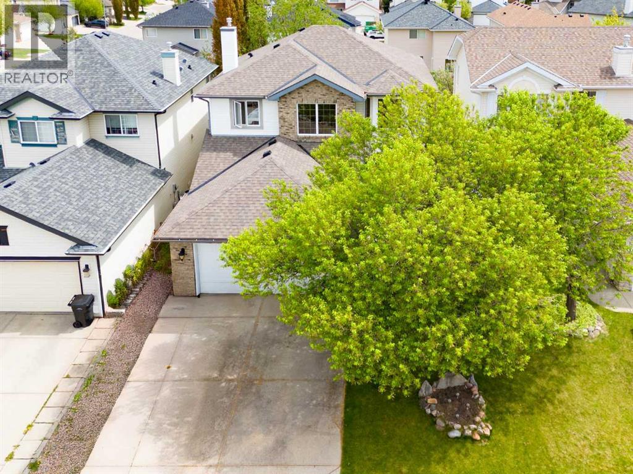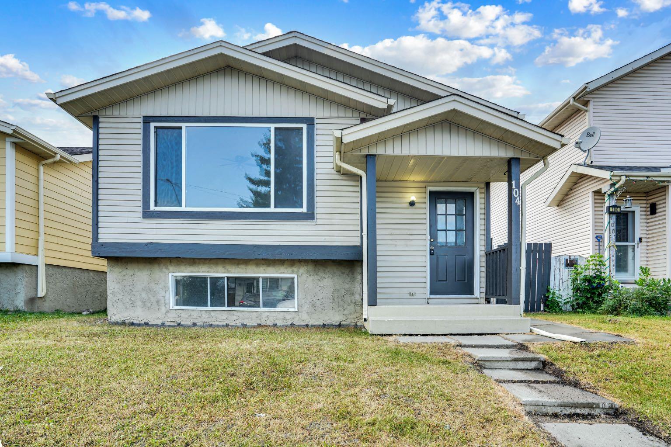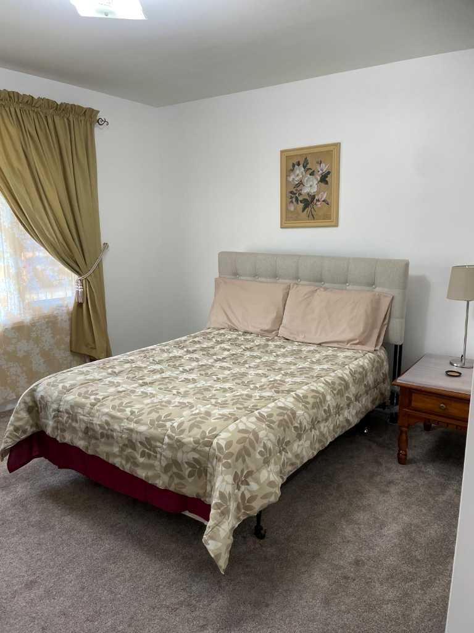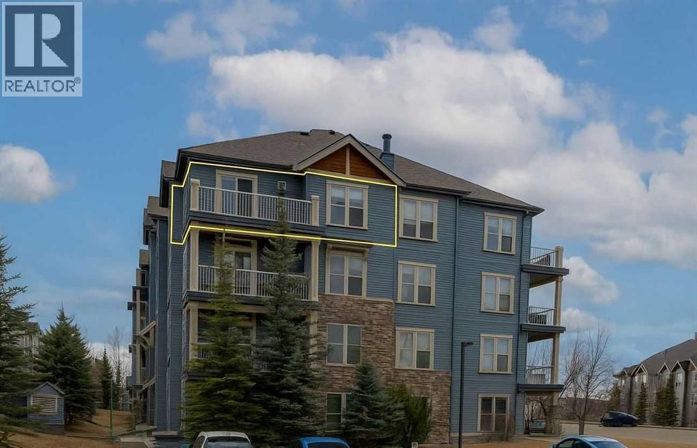
Highlights
Description
- Home value ($/Sqft)$392/Sqft
- Time on Houseful15 days
- Property typeSingle family
- Median school Score
- Lot size996 Sqft
- Year built2008
- Mortgage payment
Click brochure link for more details** Top-floor corner unit with stunning mountain views and sunsets! This 2 bed + den, 2 bath condo features 9-ft ceilings, upgraded laminate flooring, and windows on two sides for amazing natural light. Open-concept kitchen with maple cabinets, black appliances, eat-up island, and tons of cabinet and counter space. Spacious primary bedroom fits a king bed and includes walk-in closet + ensuite. Second bedroom + flex den for office or storage. Includes 2 titled parking stalls—one underground right beside the elevator with a private storage locker. Building features double elevators and access to a fitness room in Building 207. A rare top-floor gem offering comfort, convenience, and unbeatable views. (id:63267)
Home overview
- Cooling None
- Heat type Baseboard heaters
- # total stories 4
- Construction materials Wood frame
- # parking spaces 2
- Has garage (y/n) Yes
- # full baths 2
- # total bathrooms 2.0
- # of above grade bedrooms 2
- Flooring Carpeted, ceramic tile, laminate
- Community features Pets allowed
- Subdivision Sunset ridge
- Lot dimensions 92.5
- Lot size (acres) 0.022856437
- Building size 931
- Listing # A2249689
- Property sub type Single family residence
- Status Active
- Laundry 2.438m X 1.524m
Level: Main - Foyer 1.829m X 1.625m
Level: Main - Other 4.801m X 1.929m
Level: Main - Primary bedroom 3.758m X 3.505m
Level: Main - Dining room 3.301m X 2.234m
Level: Main - Other 3.301m X 3.149m
Level: Main - Other 1.905m X 1.195m
Level: Main - Bathroom (# of pieces - 3) Level: Main
- Den 1.929m X 1.652m
Level: Main - Living room 4.825m X 3.658m
Level: Main - Bedroom 2.996m X 2.871m
Level: Main - Bathroom (# of pieces - 4) Level: Main
- Listing source url Https://www.realtor.ca/real-estate/28757724/402-201-sunset-drive-cochrane-sunset-ridge
- Listing type identifier Idx

$-299
/ Month

