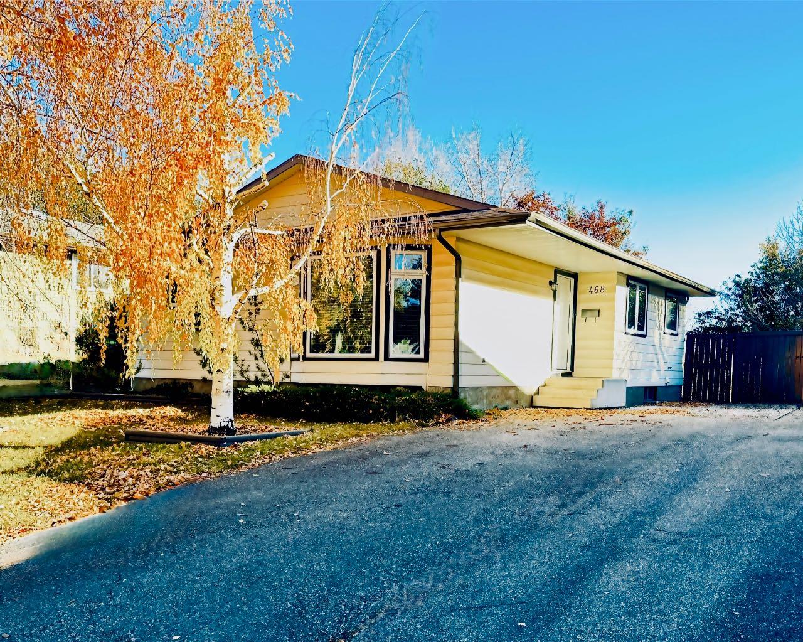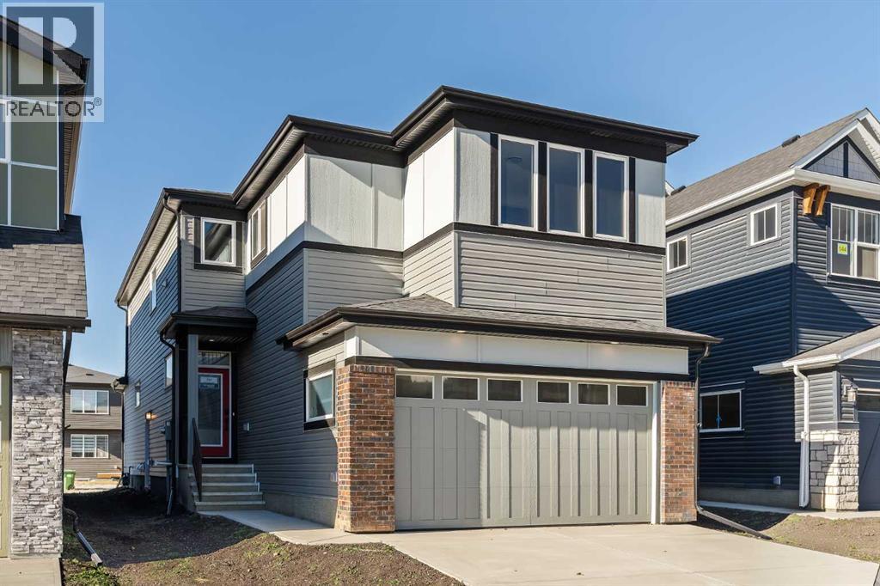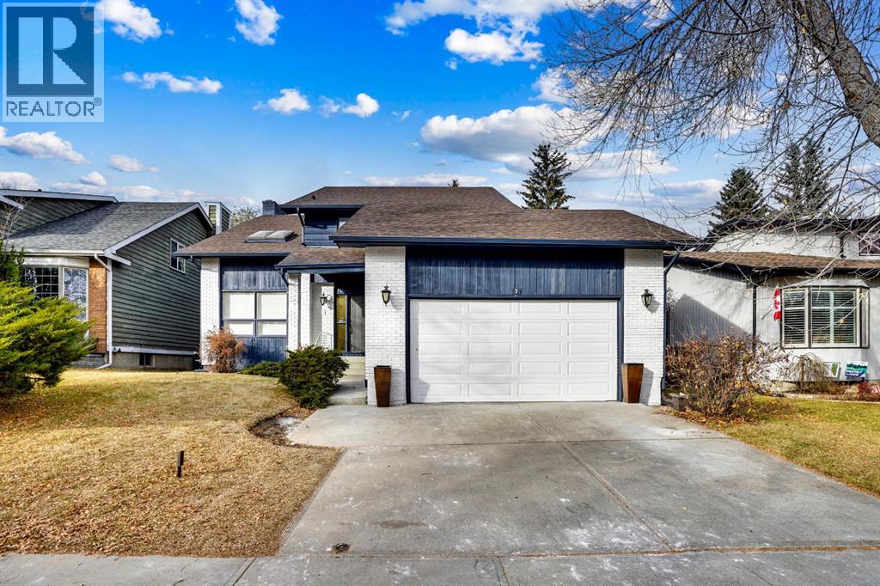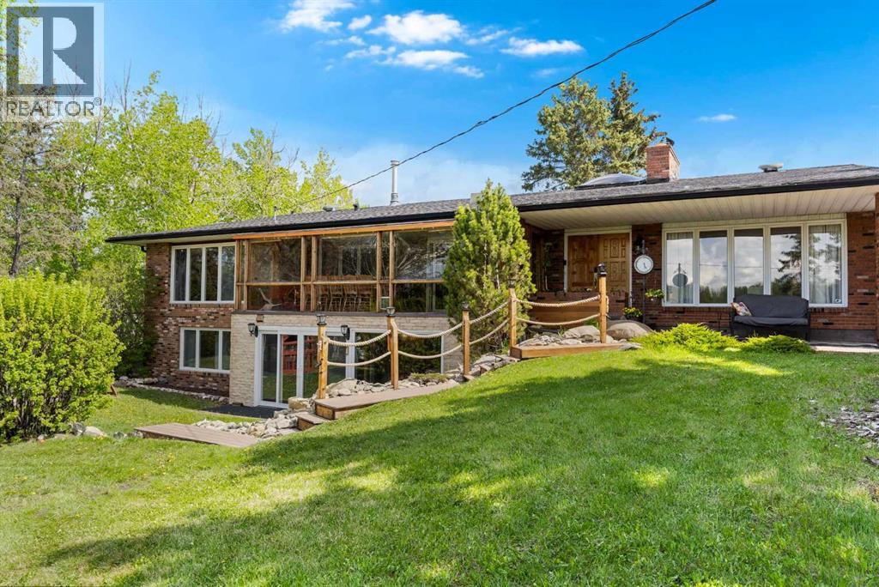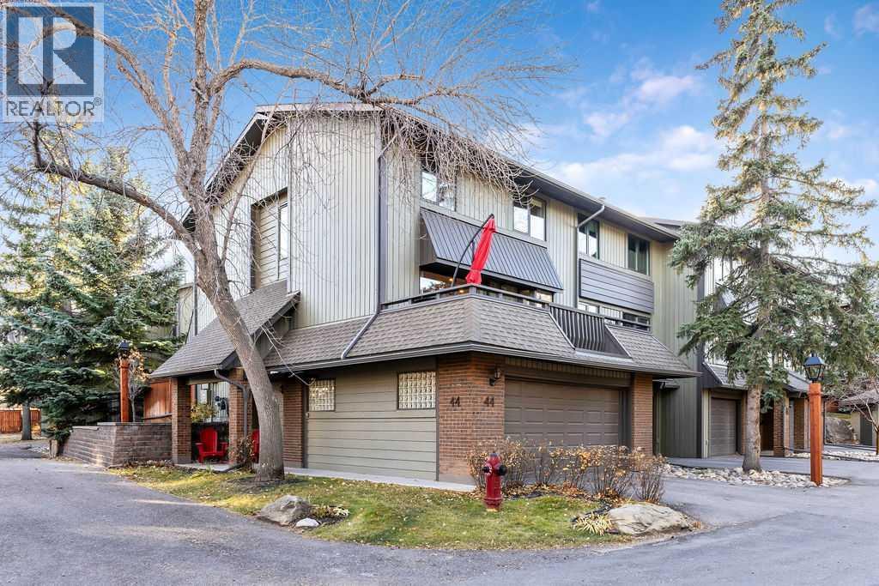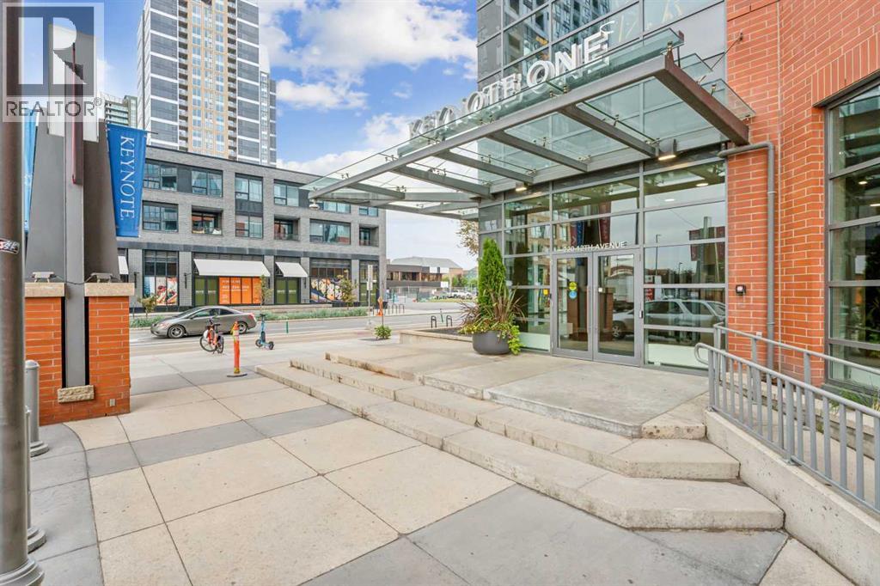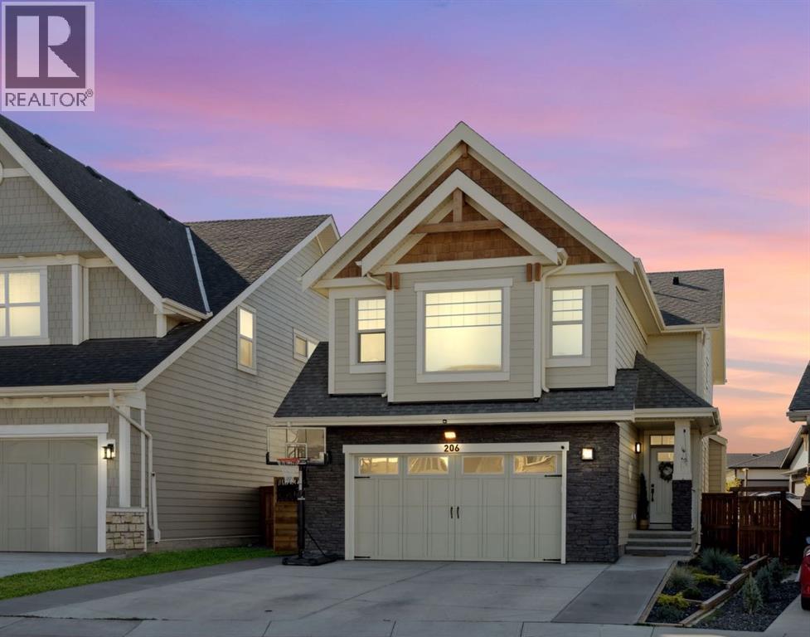
Highlights
Description
- Home value ($/Sqft)$398/Sqft
- Time on Houseful51 days
- Property typeSingle family
- Median school Score
- Lot size4,446 Sqft
- Year built2018
- Garage spaces2
- Mortgage payment
Welcome to your dream home in the prestigious Riviera community, where timeless design meets modern smart-home living.MAIN FLOOR ELEGANCEFrom the moment you step inside, the open-to-below foyer sets the tone with natural light pouring through expansive windows and the architectural beauty of exposed ceiling beams. A dedicated home office and stylish powder room make the main floor both functional and inviting, while the Nest Smart System adds functionality.The gourmet kitchen is the heart of the home—featuring upgraded appliances, a gas cooktop with chimney hood fan, oversized island, and striking feature walls. The adjoining living room is anchored by a gas fireplace that adds warmth and charm to the airy, light-toned space.ENTERTAINMENT & LIFESTYLEThe fully developed basement is an entertainer’s paradise with 9-ft ceilings, a wet bar with bar fridge, a spacious theatre room, with unique beams and generous storage. Upstairs, a bright bonus room with unique feature walls offers flexible space for family living, 3 bedrooms inclusive of the master bedroom. PRIVATE RETREATThe west-facing kids’ bedrooms showcase cozy shiplap details, while the primary suite is a true sanctuary—complete with its own fireplace, tinted windows, automatic blinds, and a spa-inspired 5-piece ensuite with soaker tub, tiled shower, and a walk-through closet with barn door and custom organizers.OUTDOOR OASISStep outside to your private, west-facing backyard, professionally landscaped with an elevated composite deck and glass railings, pergola, stone gas fire pit, and trees along the pie-shaped lot for added privacy. This is the perfect place to unwind or host summer gatherings.NOTABLE FEATURESMultiple custom feature walls throughoutBrand-new air conditioning unitAutomatic blinds & smart-home integrationEngineered hardwood flooringWest backyard with lush landscaping Don’t miss this rare opportunity to own a fully upgraded smart home in Riviera—a community known for its natural bea uty, river pathways, and family-friendly lifestyle. (id:63267)
Home overview
- Cooling Central air conditioning
- Heat type Forced air
- # total stories 2
- Construction materials Wood frame
- Fencing Fence
- # garage spaces 2
- # parking spaces 5
- Has garage (y/n) Yes
- # full baths 3
- # half baths 1
- # total bathrooms 4.0
- # of above grade bedrooms 3
- Flooring Carpeted, ceramic tile, hardwood
- Has fireplace (y/n) Yes
- Community features Fishing
- Subdivision Riviera
- Lot desc Landscaped
- Lot dimensions 413
- Lot size (acres) 0.1020509
- Building size 2260
- Listing # A2256023
- Property sub type Single family residence
- Status Active
- Recreational room / games room 7.263m X 5.639m
Level: Basement - Other 2.539m X 0.661m
Level: Basement - Furnace 3.911m X 2.566m
Level: Basement - Storage 1.701m X 1.042m
Level: Basement - Bathroom (# of pieces - 3) 2.539m X 2.057m
Level: Basement - Living room 4.825m X 3.606m
Level: Main - Dining room 4.063m X 3.024m
Level: Main - Office 2.49m X 1.753m
Level: Main - Bathroom (# of pieces - 2) 2.082m X 0.863m
Level: Main - Kitchen 4.42m X 3.328m
Level: Main - Bonus room 4.624m X 4.167m
Level: Upper - Bedroom 3.758m X 3.328m
Level: Upper - Bathroom (# of pieces - 4) 3.252m X 1.5m
Level: Upper - Laundry 2.109m X 1.701m
Level: Upper - Primary bedroom 4.548m X 4.09m
Level: Upper - Bathroom (# of pieces - 5) 4.319m X 3.328m
Level: Upper - Bedroom 3.758m X 3.328m
Level: Upper
- Listing source url Https://www.realtor.ca/real-estate/28856370/206-riviera-view-cochrane-riviera
- Listing type identifier Idx

$-2,400
/ Month



