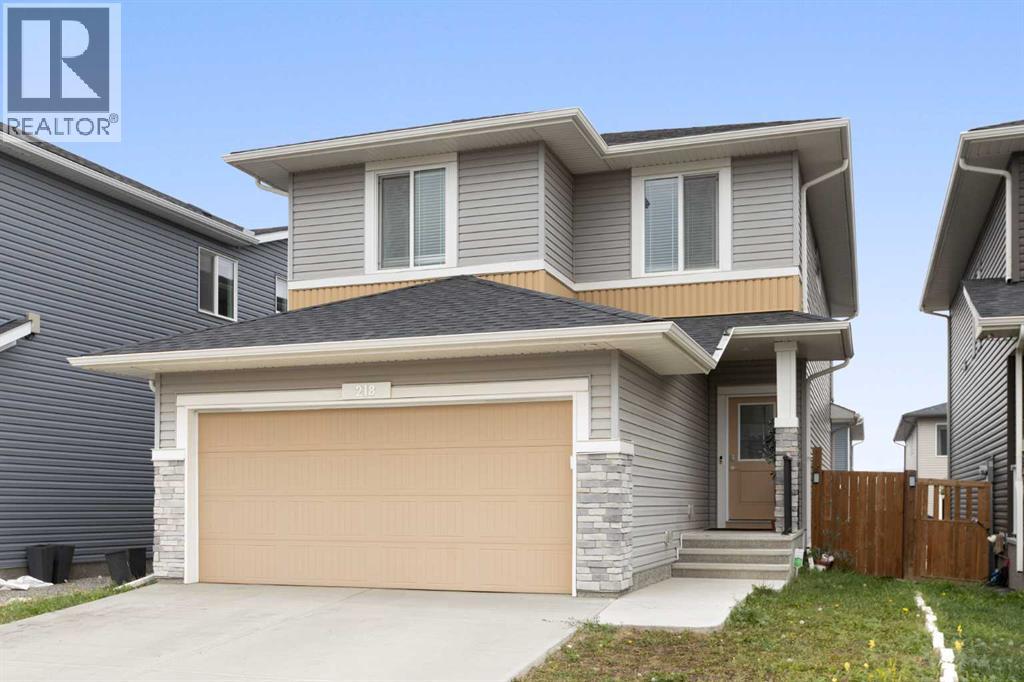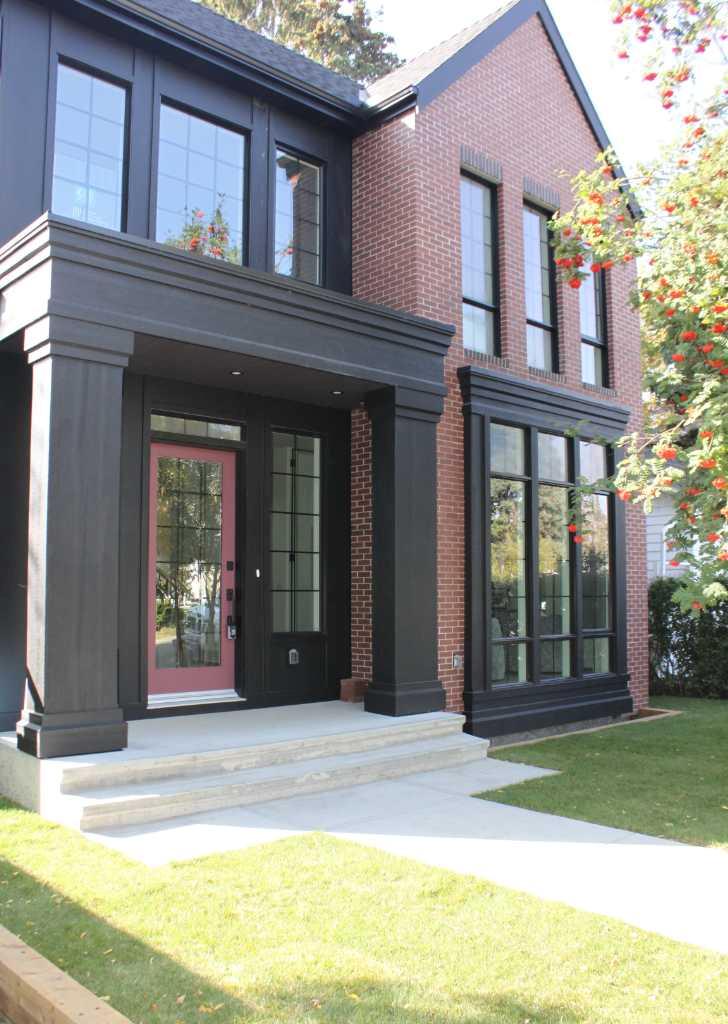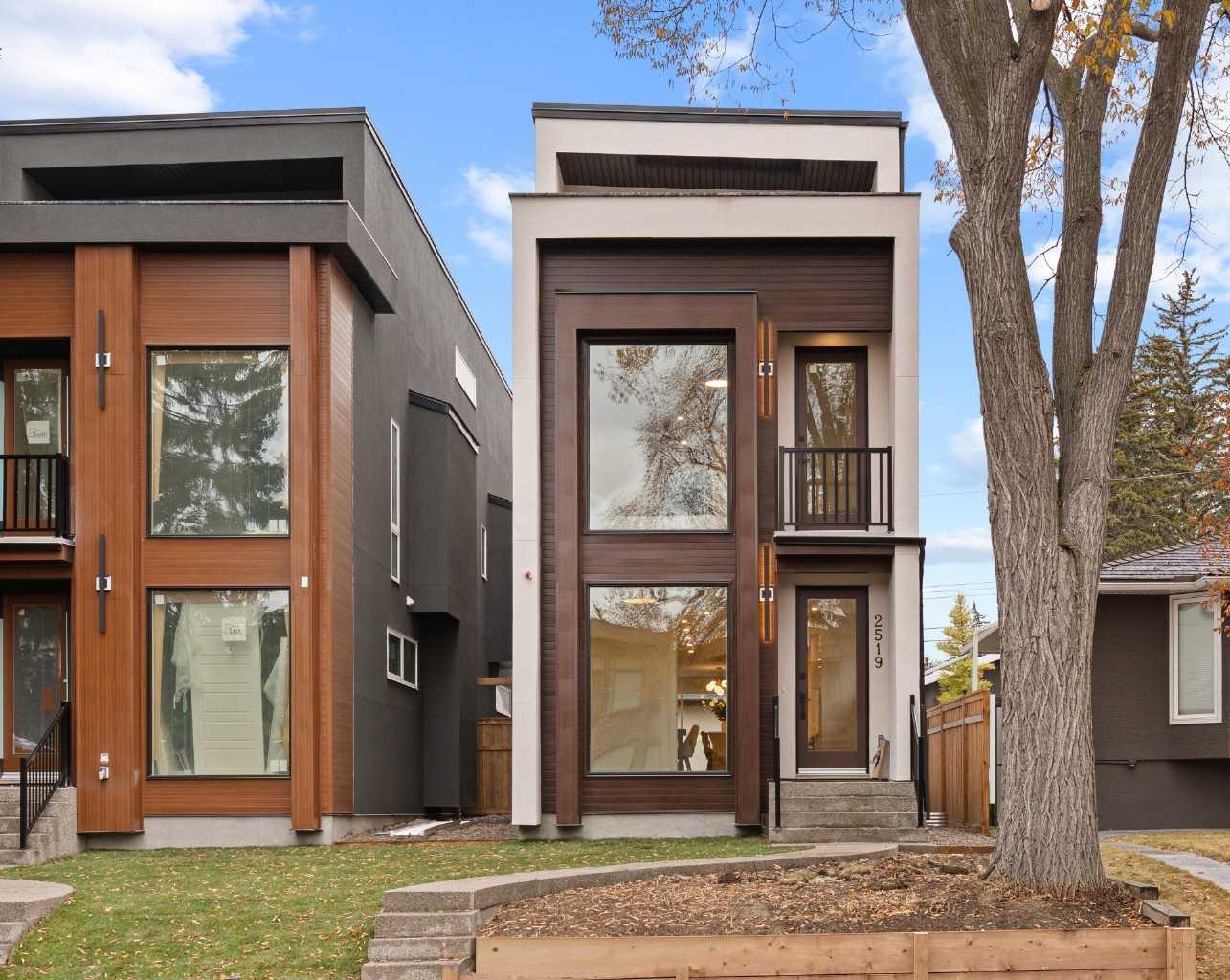
Highlights
Description
- Home value ($/Sqft)$341/Sqft
- Time on Houseful48 days
- Property typeSingle family
- Median school Score
- Lot size3,817 Sqft
- Year built2019
- Garage spaces2
- Mortgage payment
Located in the sought-after community of The Willows, 218 Willow Place is a 5-bedroom, 3.5-bathroom home built by Pacesetter by Sterling Homes. Recently **freshly painted from top to bottom**, this fully finished property offers modern finishes, generous living space, and a functional layout designed for everyday comfort.The kitchen is a standout with quartz countertops, stainless steel appliances, and LED lighting, flowing seamlessly into the dining and living areas—perfect for family gatherings or entertaining. Upstairs, you’ll find spacious bedrooms, including a primary suite complete with a private ensuite. The fully finished basement provides an additional 803 sq. ft. of living space, featuring extra bedrooms, a full bathroom, and a flexible area for a rec room or home office.Enjoy the outdoors with a multi-level deck and fully fenced backyard, offering both privacy and space for activities. A double attached garage and driveway add plenty of convenient parking.This home is within walking distance to Bow Valley High School and Fireside Elementary, with quick access to downtown Cochrane. You’re also just 7 minutes from the Trans-Canada Highway, making for an easy commute into Calgary or a quick escape to the mountains. Book your showing today! (id:63267)
Home overview
- Cooling None
- Heat source Natural gas
- Heat type Forced air
- # total stories 2
- Construction materials Wood frame
- Fencing Fence
- # garage spaces 2
- # parking spaces 4
- Has garage (y/n) Yes
- # full baths 3
- # half baths 1
- # total bathrooms 4.0
- # of above grade bedrooms 5
- Flooring Carpeted, vinyl plank
- Subdivision The willows
- Lot desc Landscaped, lawn
- Lot dimensions 354.57
- Lot size (acres) 0.087613046
- Building size 1981
- Listing # A2252106
- Property sub type Single family residence
- Status Active
- Family room 5.739m X 4.42m
Level: 2nd - Primary bedroom 4.063m X 4.215m
Level: 2nd - Bathroom (# of pieces - 4) 2.515m X 1.5m
Level: 2nd - Bedroom 3.862m X 3.176m
Level: 2nd - Bedroom 3.658m X 3.024m
Level: 2nd - Other 2.768m X 2.006m
Level: 2nd - Bathroom (# of pieces - 5) 2.795m X 2.591m
Level: 2nd - Recreational room / games room 5.563m X 4.825m
Level: Lower - Bathroom (# of pieces - 3) 2.92m X 1.728m
Level: Lower - Bedroom 3.072m X 3.581m
Level: Lower - Bedroom 4.191m X 3.353m
Level: Lower - Furnace 3.453m X 2.515m
Level: Lower - Living room 4.368m X 3.758m
Level: Main - Dining room 3.758m X 3.225m
Level: Main - Bathroom (# of pieces - 2) 1.5m X 1.448m
Level: Main - Kitchen 5.867m X 3.709m
Level: Main
- Listing source url Https://www.realtor.ca/real-estate/28806898/218-willow-place-cochrane-the-willows
- Listing type identifier Idx

$-1,800
/ Month












