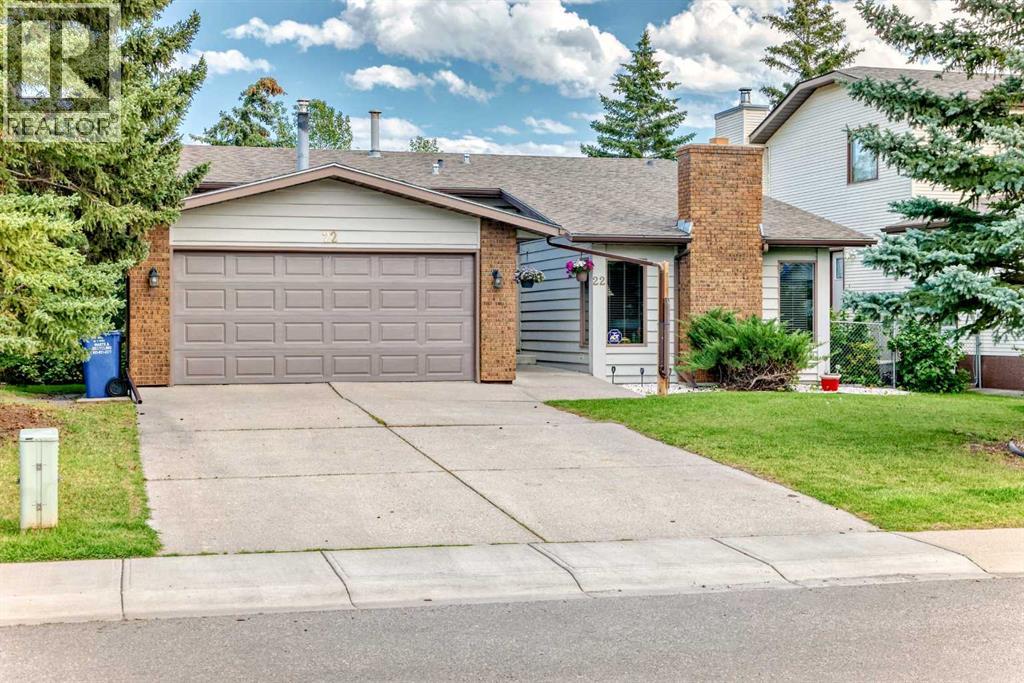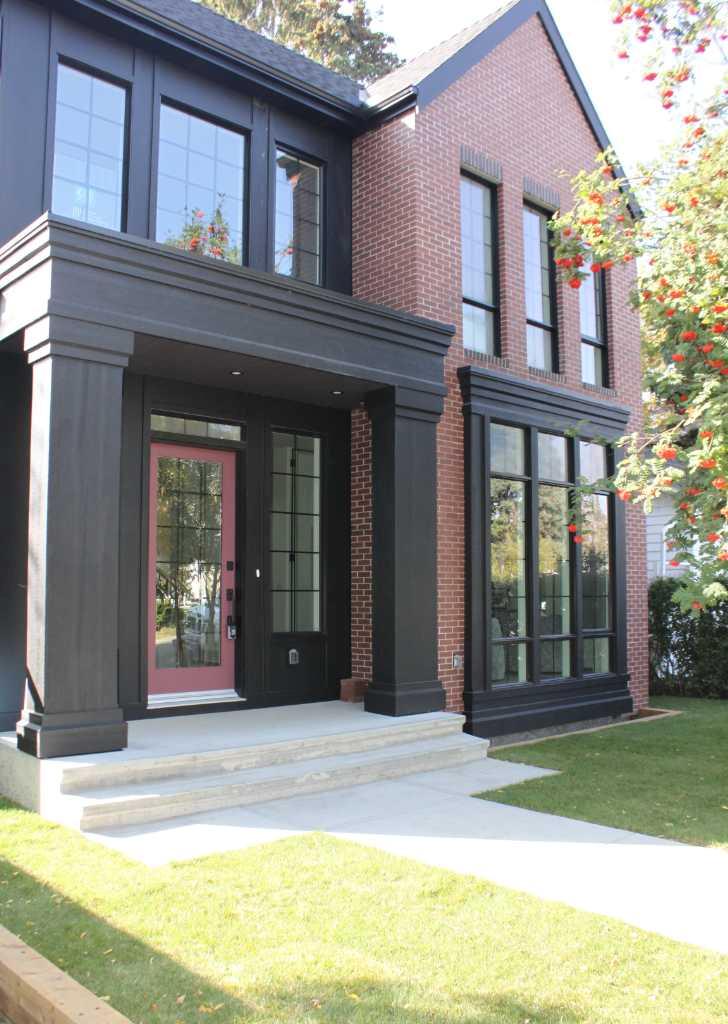
Highlights
This home is
12%
Time on Houseful
62 Days
School rated
6.8/10
Cochrane
-1.77%
Description
- Home value ($/Sqft)$561/Sqft
- Time on Houseful62 days
- Property typeSingle family
- StyleBi-level
- Median school Score
- Lot size5,720 Sqft
- Year built1980
- Garage spaces2
- Mortgage payment
Possibly the best location in town! This lovely family home backs onto Big Hill Creek park and the back yard is well treed and private with a relaxing view of the treed creek side park The apples are ready for picking !Granny smith(?),crabapples and raspberry !!Your huge deck overlooks the babbling brook and park view! There is a sheltered access to the legal basement suite . The attached double front drive garage has an extra long driveway for comfortable parking . You must see the condition and beauty of this exceptional home! Make it yours ! (check out the video) (id:63267)
Home overview
Amenities / Utilities
- Cooling None
- Heat source Natural gas
- Heat type Forced air
Exterior
- # total stories 1
- Construction materials Wood frame
- Fencing Fence
- # garage spaces 2
- # parking spaces 6
- Has garage (y/n) Yes
Interior
- # full baths 3
- # total bathrooms 3.0
- # of above grade bedrooms 3
- Flooring Carpeted, hardwood, tile
- Has fireplace (y/n) Yes
Location
- Subdivision Glenbow
Lot/ Land Details
- Lot desc Fruit trees, landscaped
- Lot dimensions 531.41
Overview
- Lot size (acres) 0.1313096
- Building size 1318
- Listing # A2249567
- Property sub type Single family residence
- Status Active
Rooms Information
metric
- Kitchen 1.753m X 3.709m
Level: Basement - Laundry 4.7m X 2.387m
Level: Basement - Family room 3.862m X 6.376m
Level: Basement - Bathroom (# of pieces - 3) Measurements not available
Level: Basement - Dining room 3.709m X 4.039m
Level: Basement - Laundry 0.838m X 0.814m
Level: Basement - Bedroom 2.515m X 3.786m
Level: Basement - Storage 2.185m X 1.957m
Level: Basement - Living room 4.444m X 4.749m
Level: Lower - Bedroom 3.072m X 4.191m
Level: Main - Bathroom (# of pieces - 3) Measurements not available
Level: Main - Den 2.006m X 2.768m
Level: Main - Primary bedroom 4.014m X 4.801m
Level: Main - Other 3.758m X 5.105m
Level: Main - Bathroom (# of pieces - 4) Measurements not available
Level: Main - Dining room 2.31m X 3.072m
Level: Main
SOA_HOUSEKEEPING_ATTRS
- Listing source url Https://www.realtor.ca/real-estate/28757206/22-glenhill-drive-cochrane-glenbow
- Listing type identifier Idx
The Home Overview listing data and Property Description above are provided by the Canadian Real Estate Association (CREA). All other information is provided by Houseful and its affiliates.

Lock your rate with RBC pre-approval
Mortgage rate is for illustrative purposes only. Please check RBC.com/mortgages for the current mortgage rates
$-1,973
/ Month25 Years fixed, 20% down payment, % interest
$
$
$
%
$
%

Schedule a viewing
No obligation or purchase necessary, cancel at any time
Nearby Homes
Real estate & homes for sale nearby












