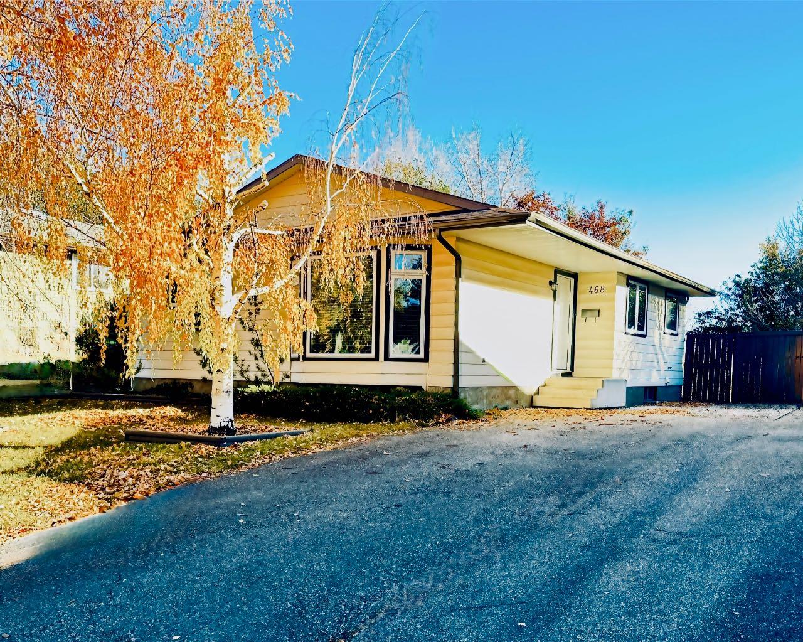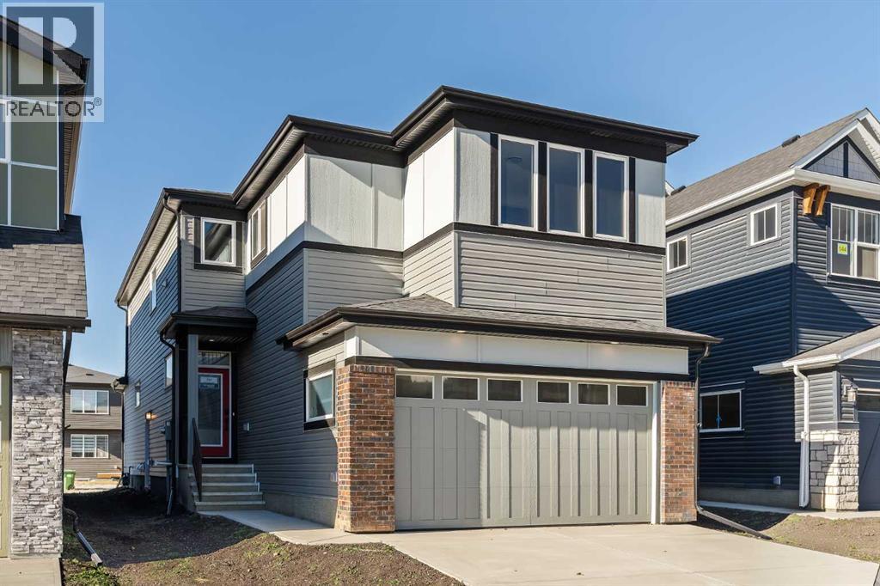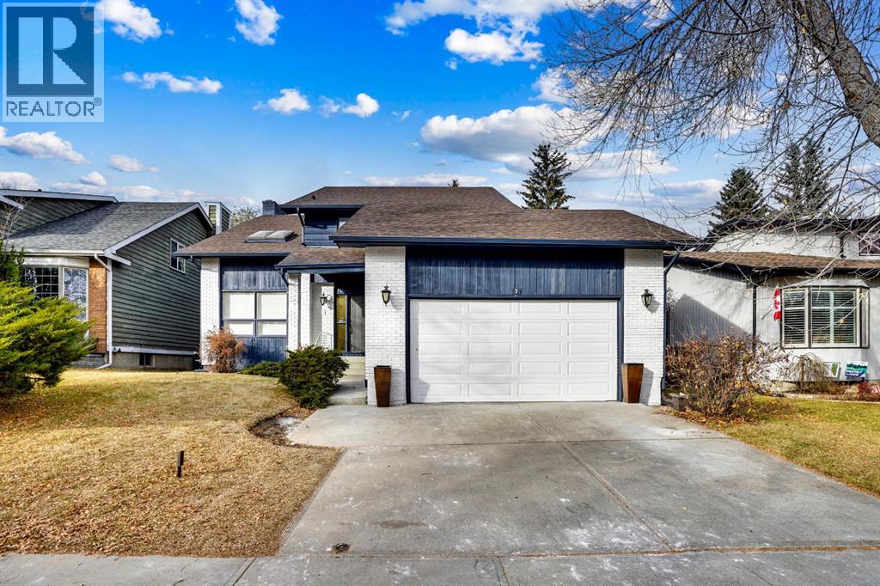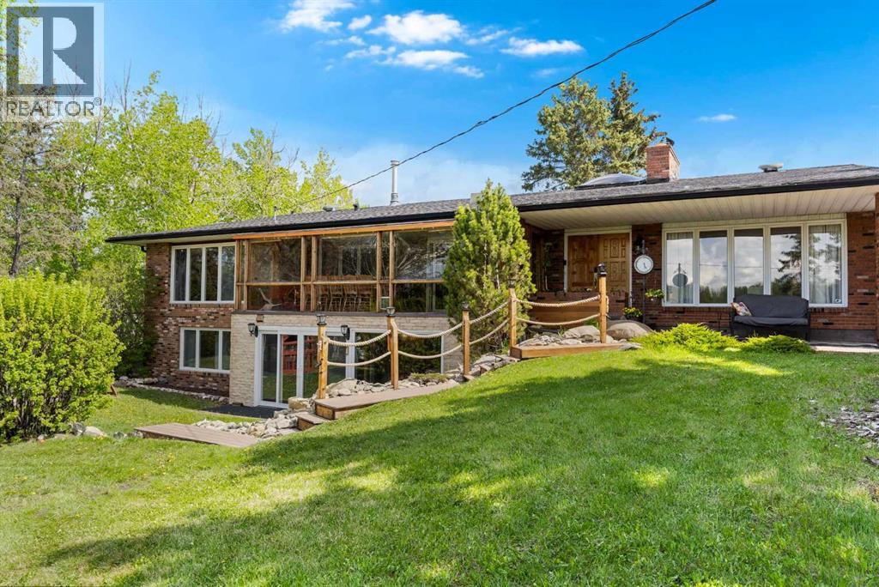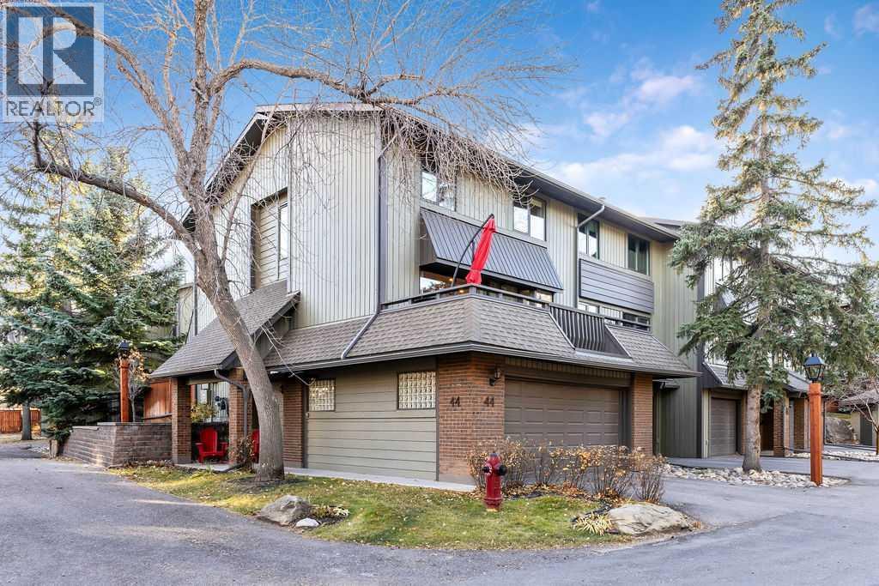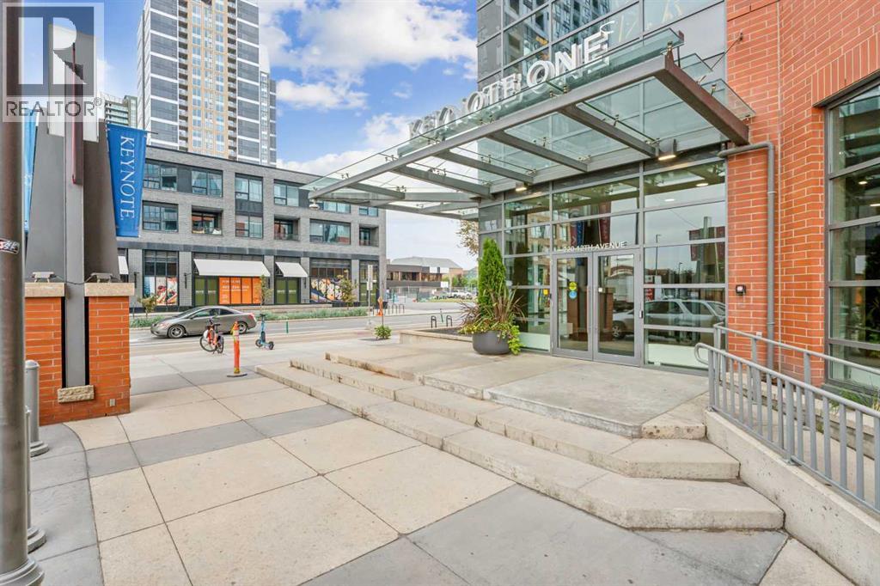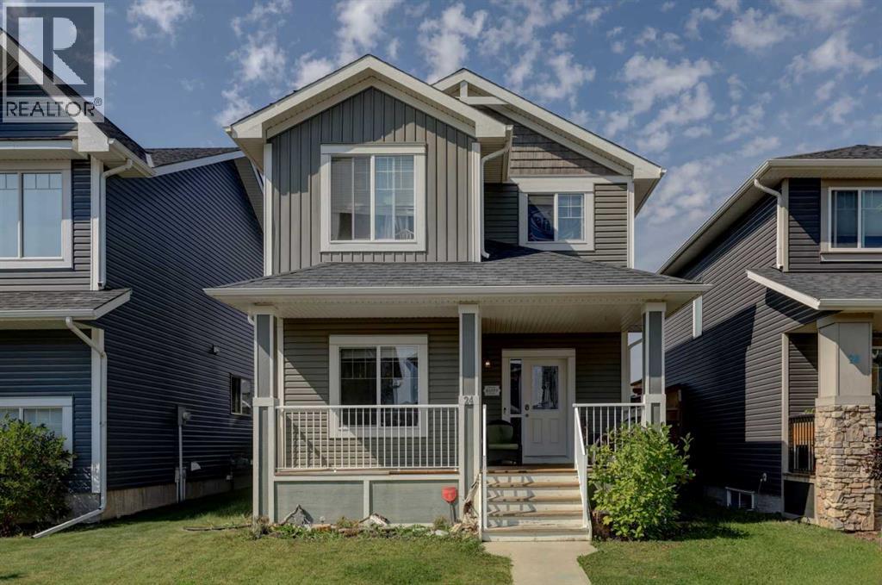
Highlights
Description
- Home value ($/Sqft)$371/Sqft
- Time on Houseful45 days
- Property typeSingle family
- Median school Score
- Lot size3,433 Sqft
- Year built2013
- Garage spaces2
- Mortgage payment
OPEN HOUSE Saturday November 1 (2-4pm) & Sunday November 2 (12-2pm)....QUICK POSSESSION....Family-friendly living awaits in the desirable Fireside community! Just steps from Fireside School (K-8) and Holy Spirit Catholic School (K-8), this home offers spacious comfort. This beautiful 3-bedroom, 2.5-bath home features over 1600 square feet of living space with a front office, partially finished basement, to the studs, and finished (23.2 x 23.1) double detached garage. The main level offers an open kitchen, dining, and living space with front office and a 2-piece bath. The upper level comes with two bedrooms, a 4-piece bath, and a spacious primary bedroom with a walk-in closet and 3-piece ensuite. The lower level is designed to accommodate a full bedroom, family room, bath, and storage area. Outside, enjoy a spacious back deck with green space for the kids to play and a cozy front porch for relaxation. Parks, playgrounds, and pathways are all part of the Fireside Family Plan. Don’t miss this must-see home—book your showing today! (id:63267)
Home overview
- Cooling None
- Heat type Forced air
- # total stories 2
- Construction materials Wood frame
- Fencing Fence
- # garage spaces 2
- # parking spaces 2
- Has garage (y/n) Yes
- # full baths 2
- # half baths 1
- # total bathrooms 3.0
- # of above grade bedrooms 3
- Flooring Carpeted, ceramic tile, hardwood, vinyl
- Subdivision Fireside
- Lot desc Landscaped
- Lot dimensions 318.92
- Lot size (acres) 0.07880405
- Building size 1602
- Listing # A2258134
- Property sub type Single family residence
- Status Active
- Living room 2.743m X 4.014m
Level: Main - Bathroom (# of pieces - 2) 1.5m X 1.5m
Level: Main - Kitchen 4.292m X 6.02m
Level: Main - Other 3.024m X 3.048m
Level: Main - Office 3.328m X 2.92m
Level: Main - Foyer 3.072m X 3.405m
Level: Main - Primary bedroom 4.471m X 4.977m
Level: Upper - Laundry 1.804m X 1.853m
Level: Upper - Bedroom 2.92m X 3.048m
Level: Upper - Bathroom (# of pieces - 3) 1.804m X 2.387m
Level: Upper - Bathroom (# of pieces - 4) 2.92m X 2.21m
Level: Upper - Bedroom 3.328m X 3.581m
Level: Upper
- Listing source url Https://www.realtor.ca/real-estate/28881974/24-fireside-burrow-cochrane-fireside
- Listing type identifier Idx

$-1,586
/ Month



