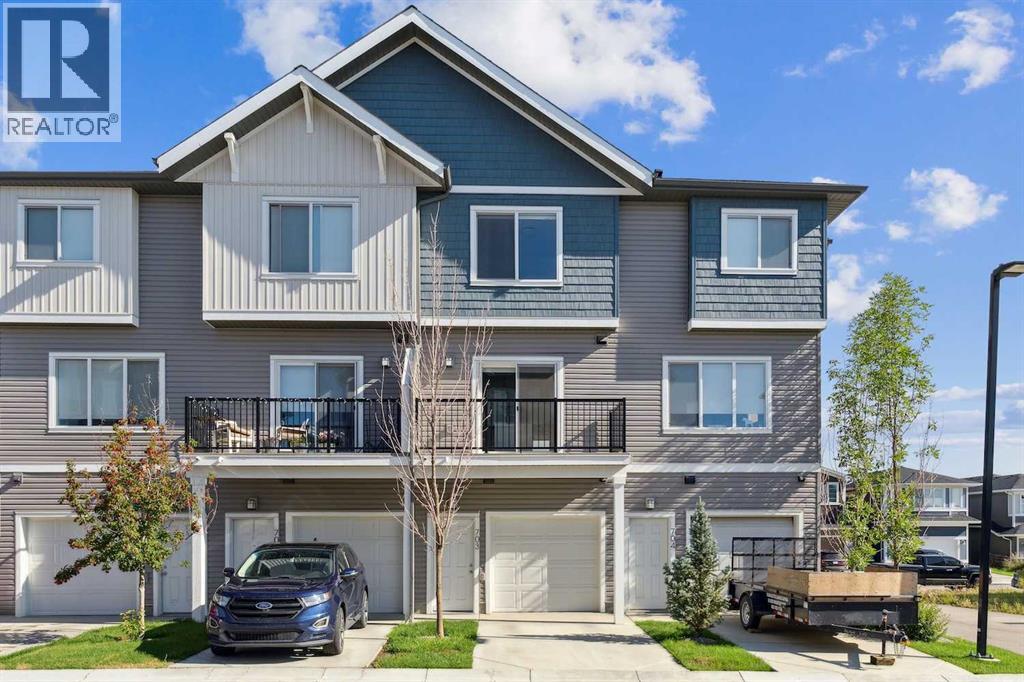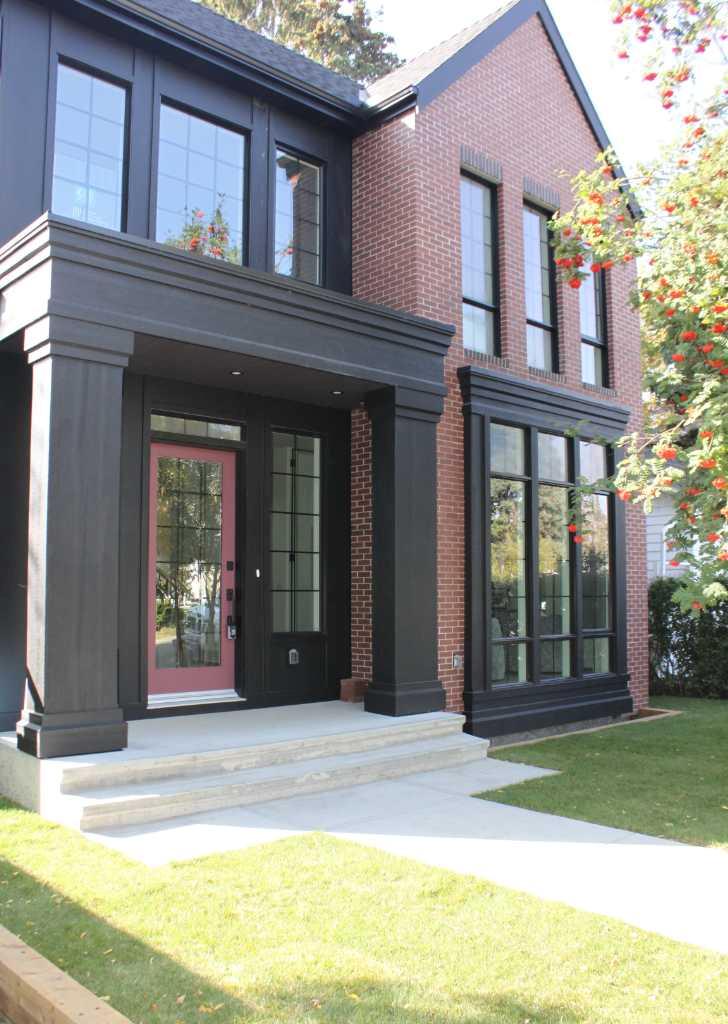
24 Rivercrest Drive Unit 703
24 Rivercrest Drive Unit 703
Highlights
Description
- Home value ($/Sqft)$294/Sqft
- Time on Houseful74 days
- Property typeSingle family
- Median school Score
- Year built2022
- Garage spaces1
- Mortgage payment
Discover the charm of contemporary living in this thoughtfully designed townhome. Filled with natural light from ample windows, the open-concept layout spans three inviting levels and offers beautiful mountain views. The stylish kitchen includes sophisticated fawn and white cabinetry, quartz counters, a generous island, and stainless steel appliances. Offering 3 bedrooms, 2.5 baths, and a cheerful, versatile den, this home provides flexible living spaces. The primary bedroom boasts ample storage and direct access to the main bath featuring a luxurious deep soaker tub/shower combo. A convenient half bath on the main level enhances functionality. Features include vinyl plank floors, upper-level laundry, complete blinds, a single garage, and driveway plus street parking. Enjoy nearby pathways, local shopping, and convenient access to both Calgary and mountain adventures. (id:55581)
Home overview
- Cooling None
- Heat type Forced air
- # total stories 3
- Construction materials Poured concrete, wood frame
- Fencing Fence
- # garage spaces 1
- # parking spaces 2
- Has garage (y/n) Yes
- # full baths 2
- # half baths 1
- # total bathrooms 3.0
- # of above grade bedrooms 3
- Flooring Carpeted, vinyl plank
- Community features Pets allowed with restrictions
- Subdivision Rivercrest
- Lot dimensions 1033
- Lot size (acres) 0.024271617
- Building size 1427
- Listing # A2246948
- Property sub type Single family residence
- Status Active
- Dining room 3.633m X 2.92m
Level: 2nd - Kitchen 4.063m X 3.786m
Level: 2nd - Living room 4.063m X 3.328m
Level: 2nd - Bedroom 3.328m X 2.643m
Level: 3rd - Bedroom 3.633m X 2.819m
Level: 3rd - Primary bedroom 3.328m X 3.328m
Level: 3rd - Bathroom (# of pieces - 3) 2.21m X 1.957m
Level: 3rd - Bathroom (# of pieces - 4) 2.21m X 1.957m
Level: 3rd - Other 2.643m X 1.853m
Level: Lower - Bathroom (# of pieces - 2) 1.676m X 1.625m
Level: Lower
- Listing source url Https://www.realtor.ca/real-estate/28708572/703-24-rivercrest-drive-cochrane-rivercrest
- Listing type identifier Idx

$-795
/ Month











