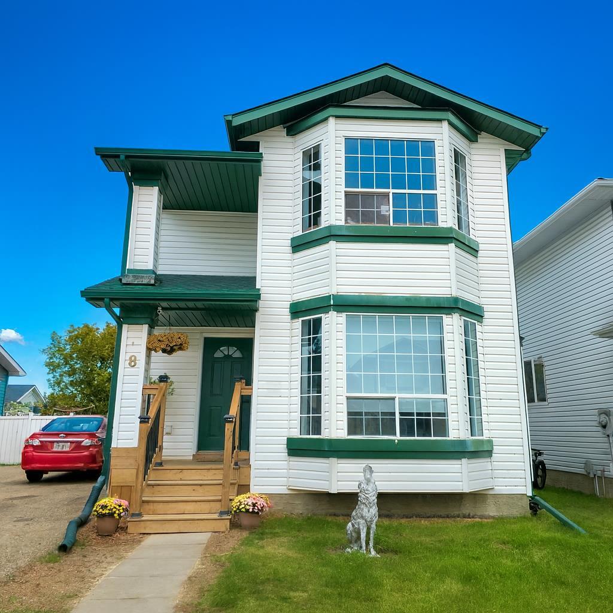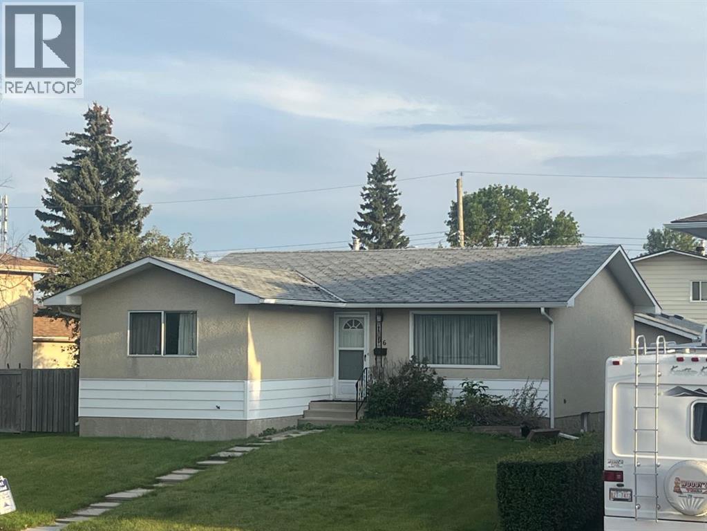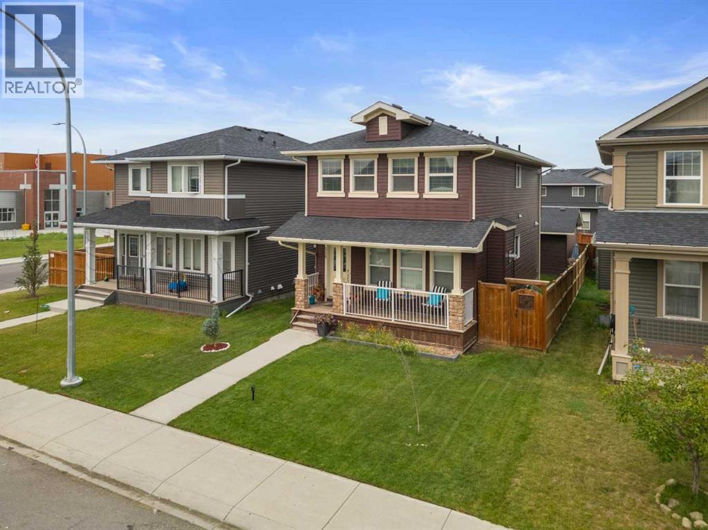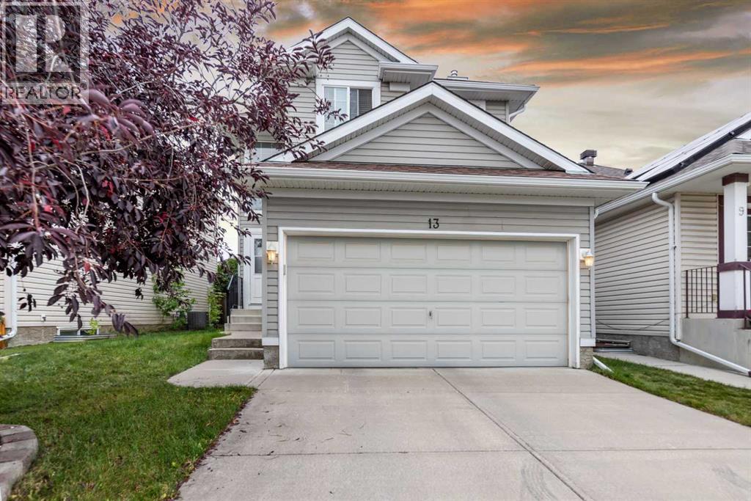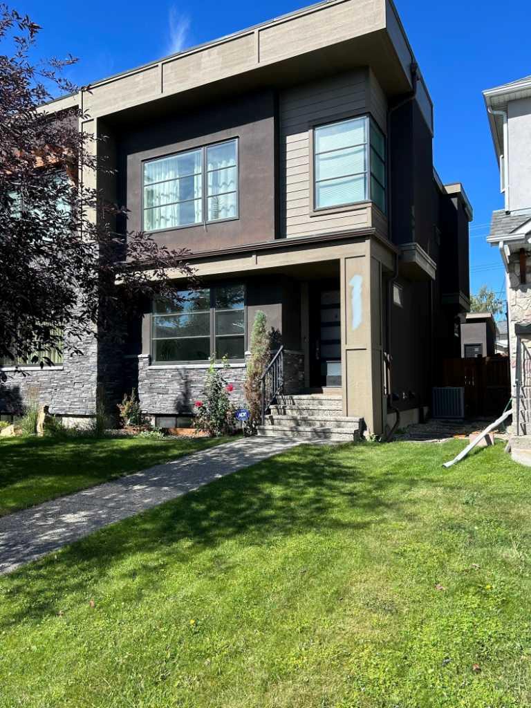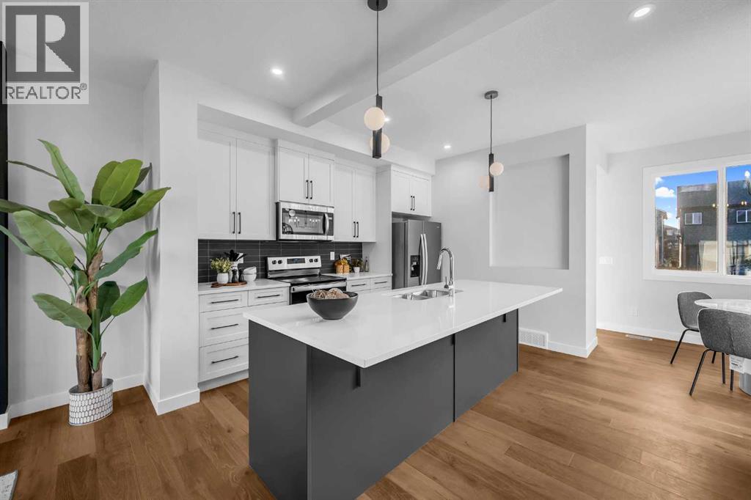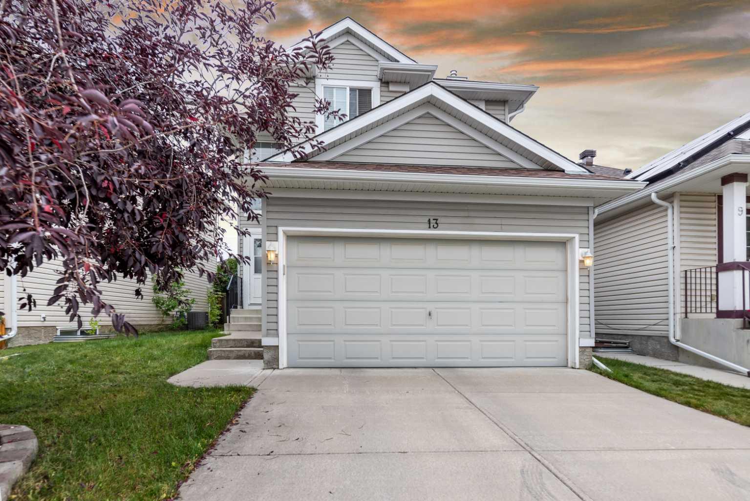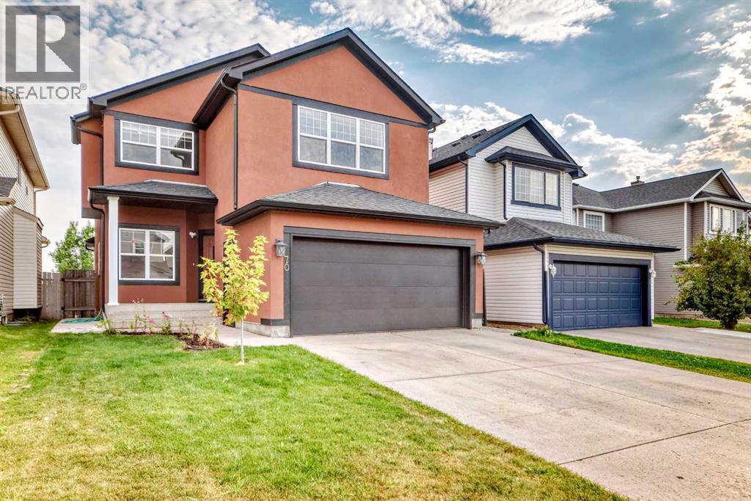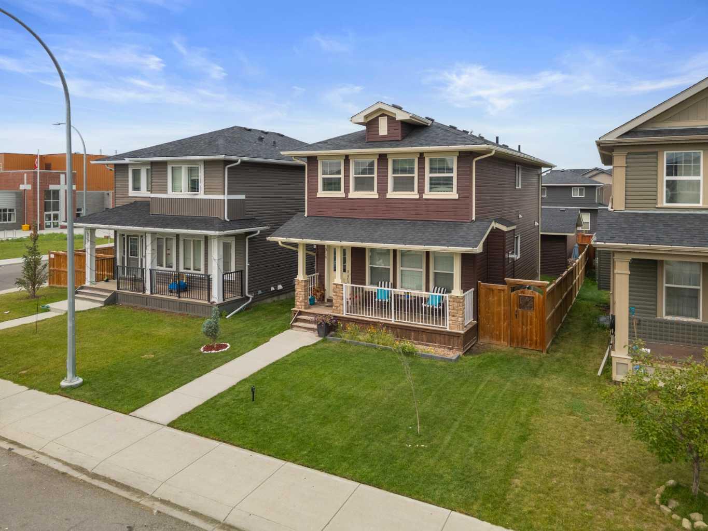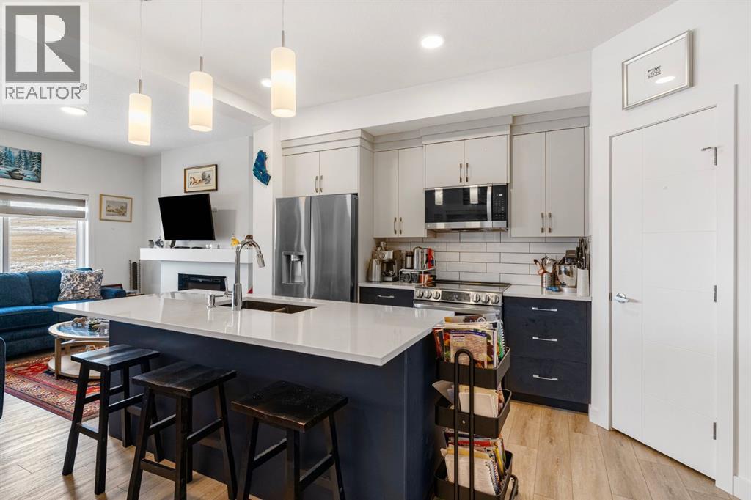
Highlights
Description
- Home value ($/Sqft)$370/Sqft
- Time on Houseful96 days
- Property typeSingle family
- Style4 level
- Median school Score
- Lot size2,691 Sqft
- Year built2023
- Garage spaces2
- Mortgage payment
Welcome to 243 Heritage Heights, a beautifully designed 4-level split, three-bedroom, four-bathroom home that perfectly blends modern elegance with everyday comfort. Step inside to discover luxury vinyl plank and plush carpet flooring throughout, offering both style and durability. The bright and spacious kitchen features stainless steel appliances, sleek quartz countertops, and ample cabinetry for all your storage needs. The inviting living area boasts an electric fireplace, creating a warm and cozy atmosphere for relaxing or entertaining. This room overlooks the deck, back yard and green space to the north that is zoned for parks and recreation. The generously sized bedrooms upstairs provide plenty of space, with the primary suite offering a private ensuite and walk in closet. With a south-facing orientation, this home is bathed in natural light all day long, making every space feel open and airy. The stacked washer and dryer on the upper level is super convenient. The lower level has another bedroom, full washroom and family room with a walk-out to the back yard. Double attached garage holds two cars. Don’t miss the chance to own this exceptional home, contact us today to book a showing! Seller is going to install a patio on the walk-out basement and install new turf in the back yard. (id:63267)
Home overview
- Cooling None
- Heat source Natural gas
- Heat type Forced air
- Fencing Fence
- # garage spaces 2
- # parking spaces 4
- Has garage (y/n) Yes
- # full baths 3
- # half baths 1
- # total bathrooms 4.0
- # of above grade bedrooms 4
- Flooring Carpeted, laminate, vinyl
- Has fireplace (y/n) Yes
- Subdivision Heritage hills
- Directions 2168115
- Lot dimensions 250
- Lot size (acres) 0.061774153
- Building size 1566
- Listing # A2226657
- Property sub type Single family residence
- Status Active
- Family room 3.658m X 4.471m
Level: 2nd - Primary bedroom 3.176m X 4.724m
Level: 3rd - Bedroom 2.896m X 3.709m
Level: 3rd - Bathroom (# of pieces - 3) 2.49m X 1.5m
Level: 3rd - Bathroom (# of pieces - 4) 1.5m X 2.515m
Level: 3rd - Bedroom 2.667m X 3.024m
Level: 3rd - Bedroom 2.691m X 3.328m
Level: Basement - Bathroom (# of pieces - 3) 2.643m X 1.5m
Level: Basement - Furnace 3.2m X 2.033m
Level: Basement - Recreational room / games room 2.795m X 8.178m
Level: Basement - Living room 5.816m X 3.328m
Level: Main - Kitchen 4.115m X 2.387m
Level: Main - Bathroom (# of pieces - 2) 1.219m X 2.006m
Level: Main - Dining room 3.405m X 4.115m
Level: Main - Foyer 4.444m X 2.387m
Level: Main
- Listing source url Https://www.realtor.ca/real-estate/28398511/243-heritage-heights-cochrane-heritage-hills
- Listing type identifier Idx

$-1,544
/ Month

