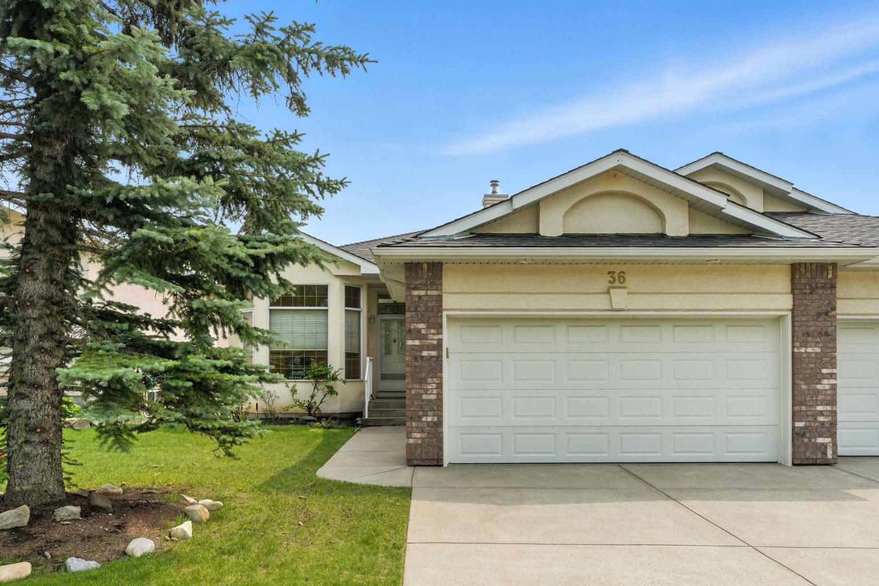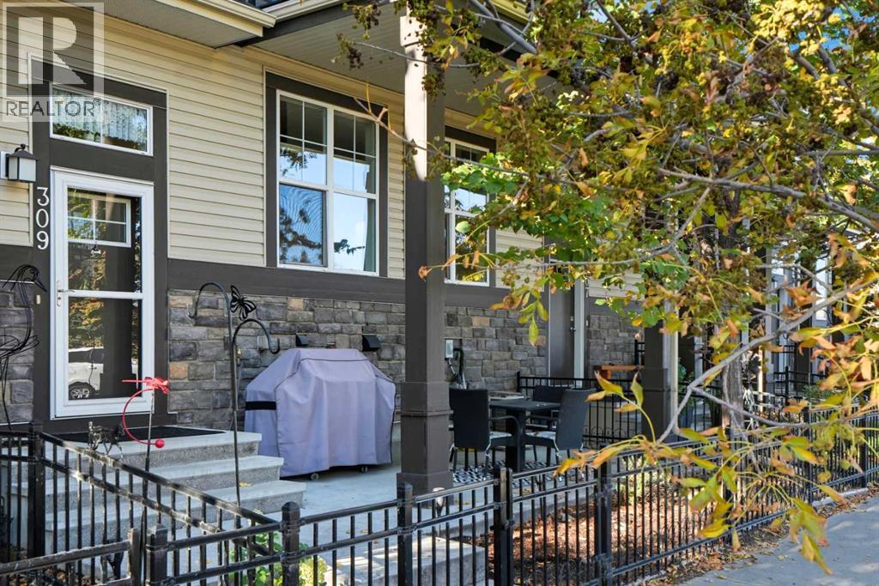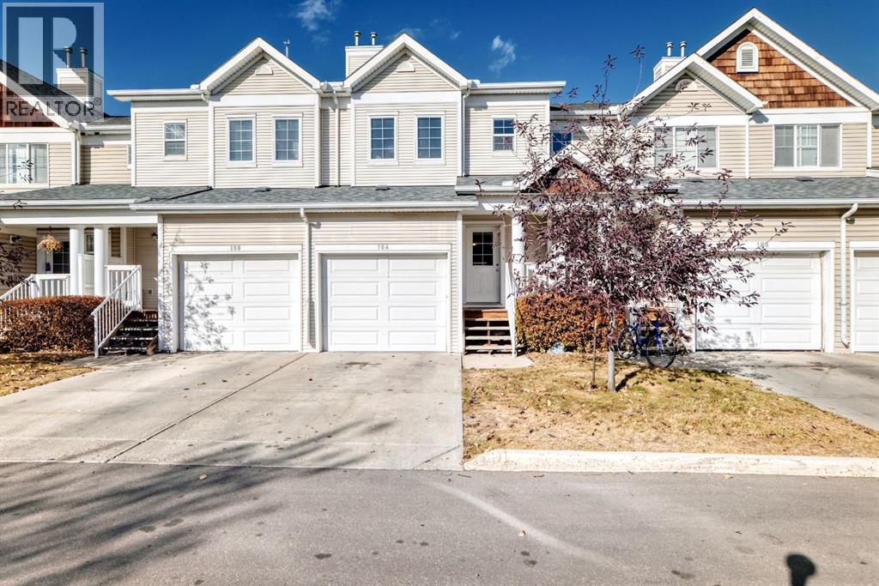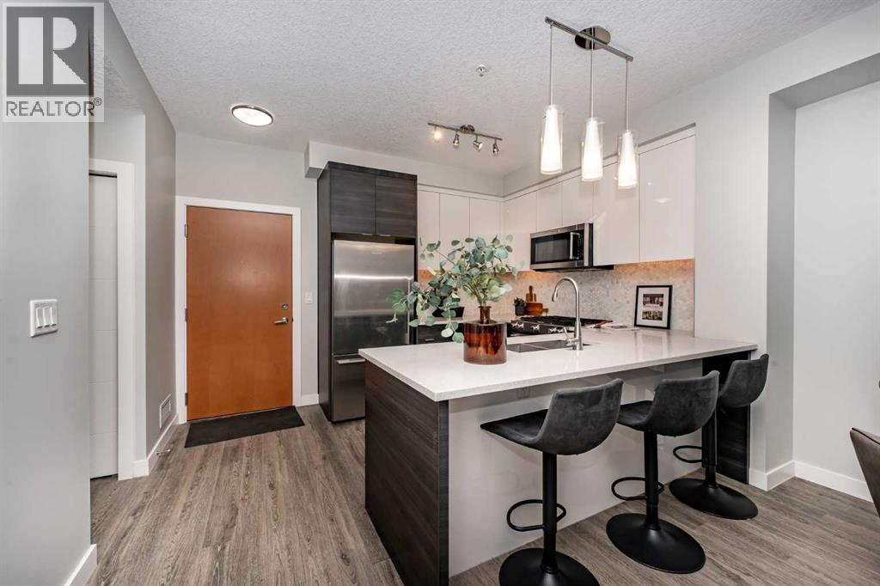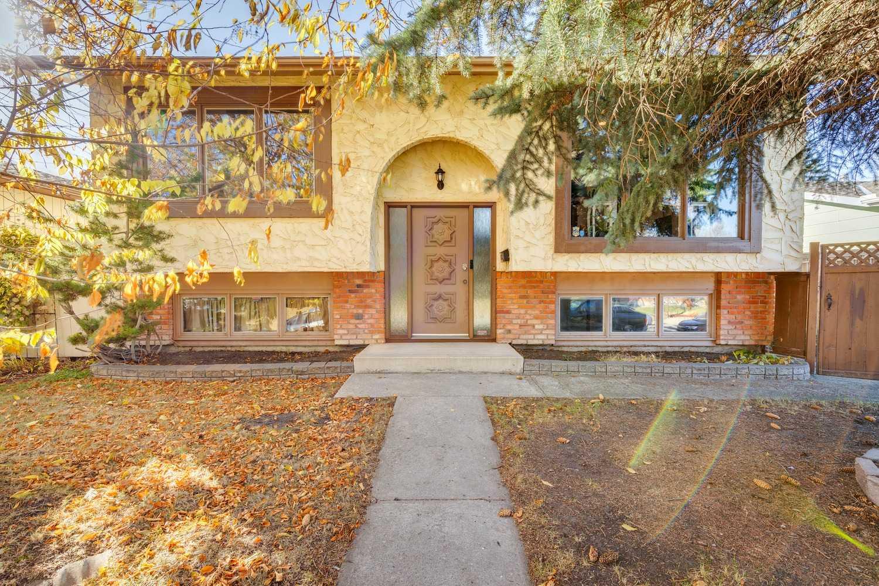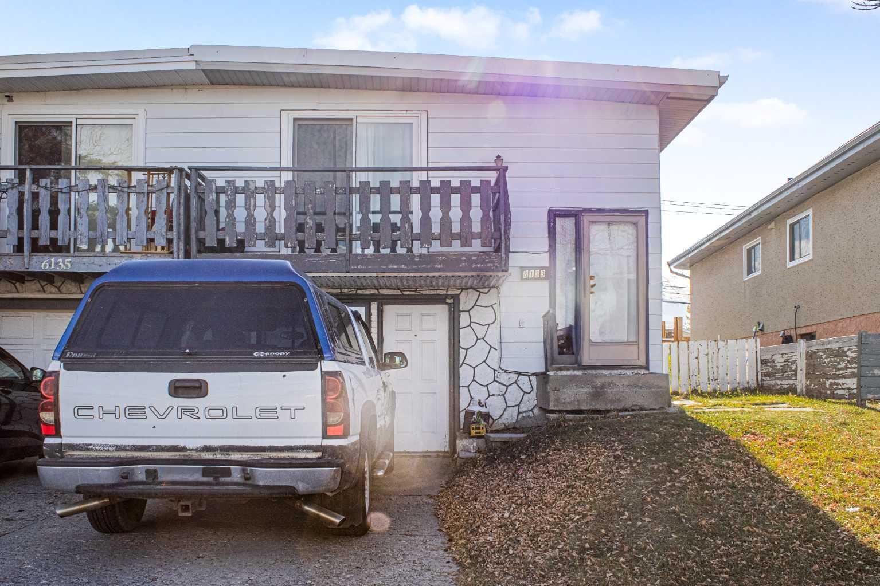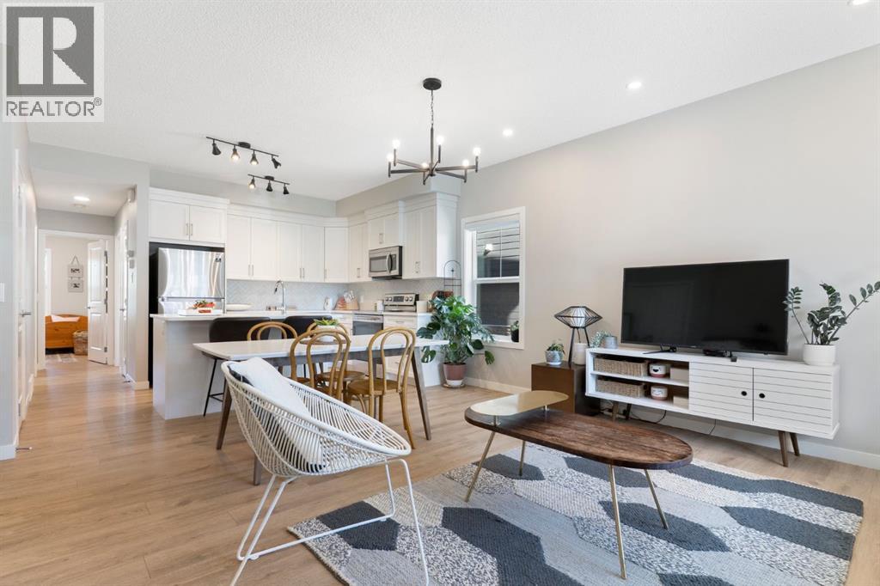
Highlights
Description
- Home value ($/Sqft)$477/Sqft
- Time on Houseful26 days
- Property typeSingle family
- StyleBungalow
- Median school Score
- Lot size1,749 Sqft
- Year built2017
- Mortgage payment
Welcome to this stunning bungalow style end unit condo in Cochrane’s desirable Fireside community! Step inside to an inviting open concept main floor featuring a stylish kitchen with stainless steel appliances, quartz countertops, a central island, and plenty of cabinetry. You’ll also find two spacious bedrooms, a full bathroom, and a bright living and dining area with modern finishes throughout.Originally built as a Calbridge show home, this property showcases thoughtful upgrades and quality touches. The fully finished basement expands your living space with a large family/recreation room, an additional bedroom, office, second full bathroom, generous storage, and a convenient laundry area with full-sized washer and dryer.Outside, enjoy a cozy partially covered front patio and the ease of a titled, partially covered parking stall just steps from your door. Perfectly located within walking distance to parks, pathways, ponds, schools, pharmacy, dentists, shops, and restaurants. Just an approximate 4 minute drive to Highway 22 and another 6 minutes gets you onto the Trans Canada Highway for easy commuting to Calgary or off to your adventure in the Rocky Mountains!Whether you’re downsizing, buying your first home, or simply seeking low-maintenance living with plenty of space, this rare bungalow style condo is a must see! (id:63267)
Home overview
- Cooling None
- Heat source Natural gas
- Heat type Forced air
- # total stories 1
- Construction materials Poured concrete, wood frame
- Fencing Not fenced
- # parking spaces 1
- # full baths 2
- # total bathrooms 2.0
- # of above grade bedrooms 3
- Flooring Carpeted, ceramic tile, laminate
- Community features Pets allowed with restrictions
- Subdivision Fireside
- Lot dimensions 162.5
- Lot size (acres) 0.0401532
- Building size 901
- Listing # A2257798
- Property sub type Single family residence
- Status Active
- Recreational room / games room 6.882m X 5.054m
Level: Lower - Bedroom 3.072m X 4.243m
Level: Lower - Office 2.387m X 2.438m
Level: Lower - Laundry 2.768m X 3.149m
Level: Lower - Bathroom (# of pieces - 4) 1.5m X 2.387m
Level: Lower - Storage 1.167m X 5.462m
Level: Lower - Primary bedroom 3.072m X 4.215m
Level: Main - Dining room 5.054m X 1.676m
Level: Main - Bathroom (# of pieces - 4) 1.5m X 2.49m
Level: Main - Bedroom 2.539m X 3.328m
Level: Main - Living room 5.386m X 3.453m
Level: Main - Kitchen 3.2m X 2.896m
Level: Main
- Listing source url Https://www.realtor.ca/real-estate/28915472/1001-250-fireside-view-cochrane-fireside
- Listing type identifier Idx

$-899
/ Month

