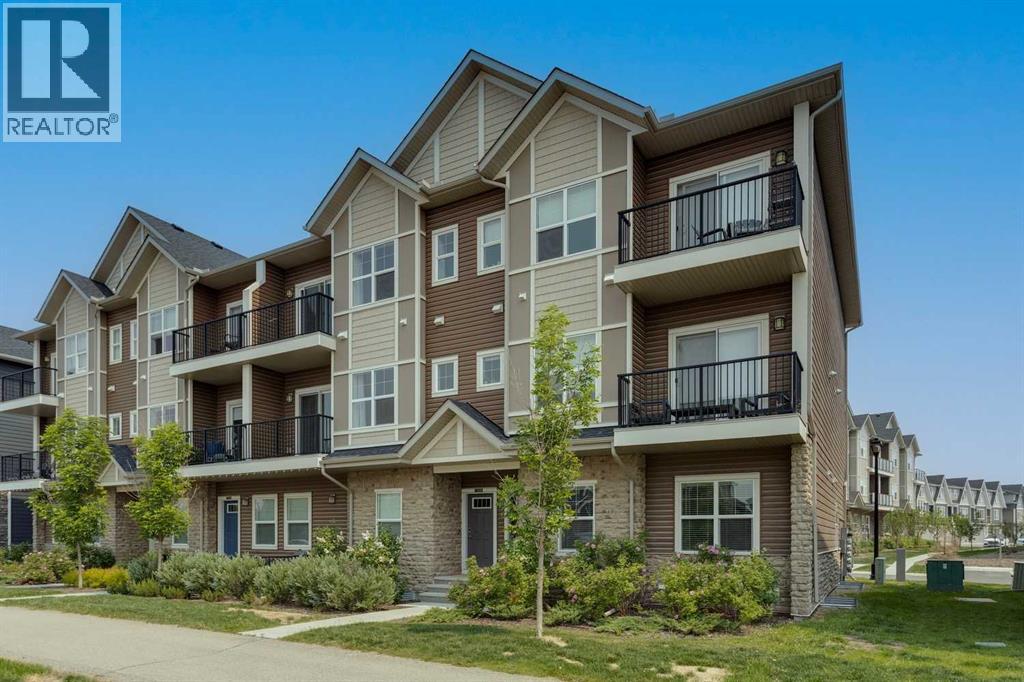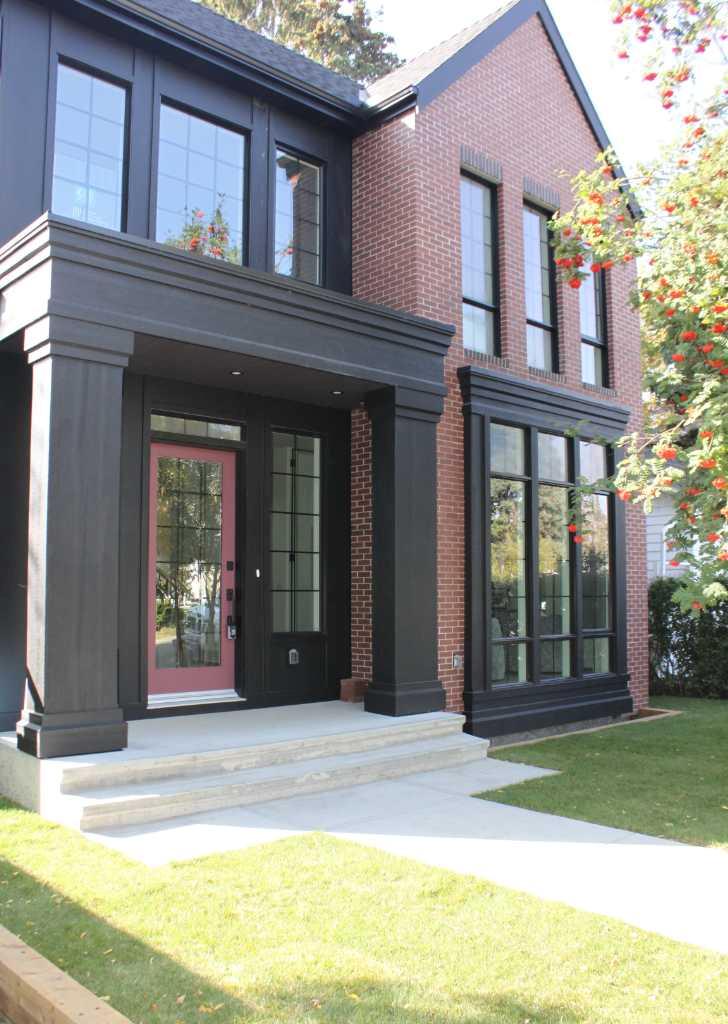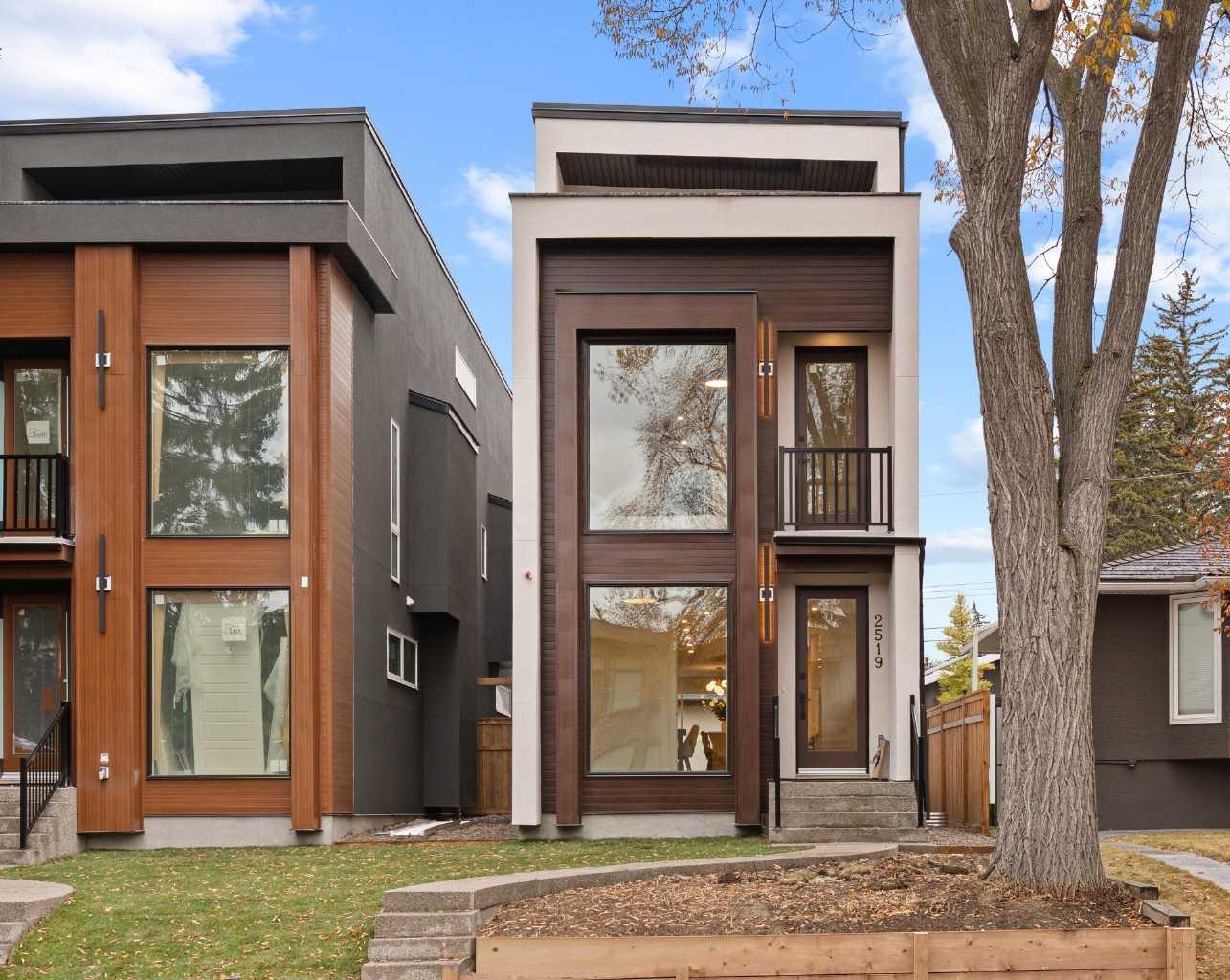
250 Fireside View Unit 1009
250 Fireside View Unit 1009
Highlights
Description
- Home value ($/Sqft)$327/Sqft
- Time on Houseful60 days
- Property typeSingle family
- Median school Score
- Year built2017
- Mortgage payment
Welcome to this beautifully maintained 2-bedroom, 1.5-bathroom townhome in the vibrant community of Fireside—an inviting place to call home. From the spacious entryway, step into the bright and open main floor featuring 9-foot ceilings, large windows, and a welcoming living room with access to your first private balcony—perfect for morning coffee or summer BBQs.The modern kitchen is designed with both function and style in mind, offering a large island, stainless steel appliances, and seamless flow into the dining area for effortless entertaining. Upstairs, you’ll find two comfortable bedrooms, a full 4-piece bathroom, and a convenient laundry area with a full-sized washer and dryer. The primary retreat is a true highlight with a walk-in closet and its own second private balcony—a peaceful space to unwind at the end of the day.This home also comes with its own parking stall and a heated storage unit, providing the extra space you’ve been looking for. The pet-friendly complex takes care of snow removal and landscaping, so you can spend more time enjoying the community. With parks, shops, restaurants, and schools just steps away—and easy access to both the city and the mountains—this townhome blends everyday comfort with an active lifestyle.Available for immediate possession—book your private showing today! (id:63267)
Home overview
- Cooling None
- Heat source Natural gas
- Heat type Forced air
- # total stories 3
- Construction materials Wood frame
- Fencing Not fenced
- # parking spaces 1
- # full baths 1
- # half baths 1
- # total bathrooms 2.0
- # of above grade bedrooms 2
- Flooring Carpeted, laminate
- Community features Pets allowed, pets allowed with restrictions
- Subdivision Fireside
- Lot desc Landscaped
- Lot size (acres) 0.0
- Building size 1132
- Listing # A2250463
- Property sub type Single family residence
- Status Active
- Other 2.996m X 1.396m
Level: 2nd - Bedroom 4.063m X 3.072m
Level: 2nd - Primary bedroom 3.886m X 3.758m
Level: 2nd - Laundry 1.143m X 0.966m
Level: 2nd - Bathroom (# of pieces - 4) 2.896m X 1.5m
Level: 2nd - Living room 4.139m X 3.581m
Level: Main - Bathroom (# of pieces - 2) 2.719m X 1.448m
Level: Main - Other 2.996m X 1.396m
Level: Main - Dining room 2.92m X 2.49m
Level: Main - Kitchen 2.92m X 2.515m
Level: Main
- Listing source url Https://www.realtor.ca/real-estate/28766554/1009-250-fireside-view-cochrane-fireside
- Listing type identifier Idx

$-647
/ Month












