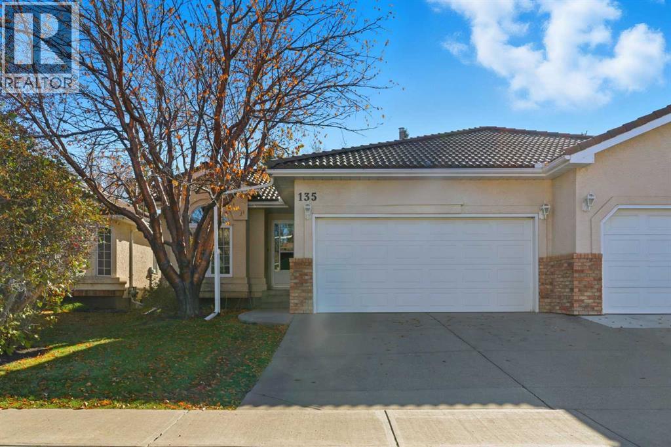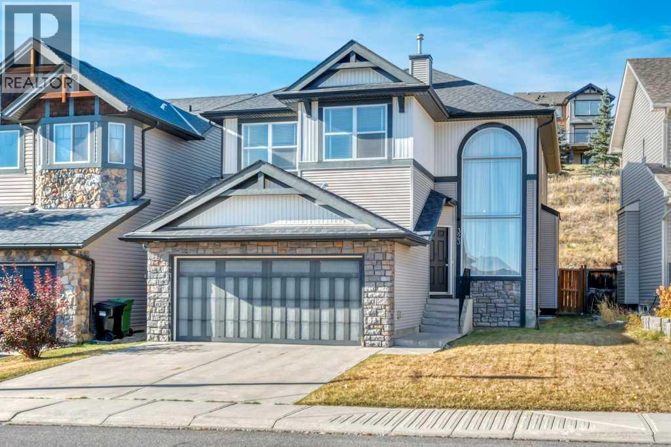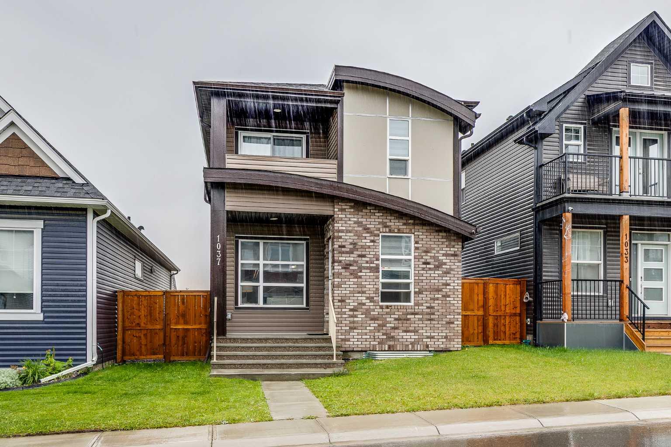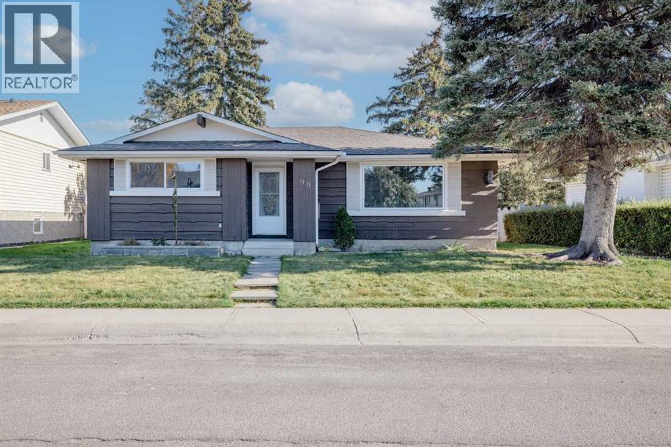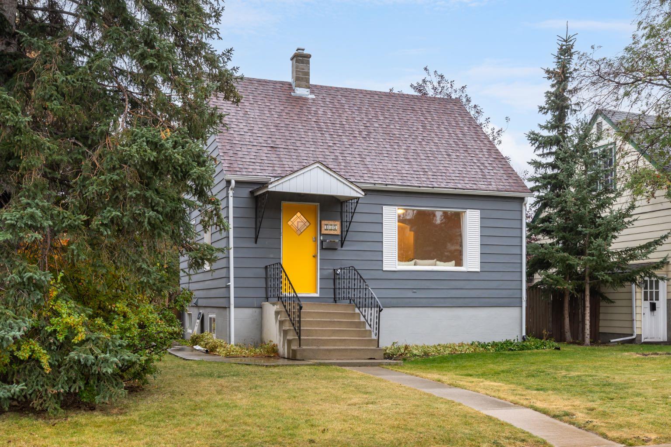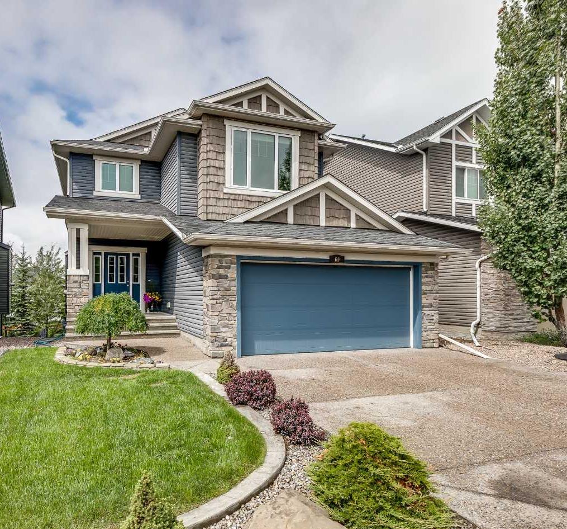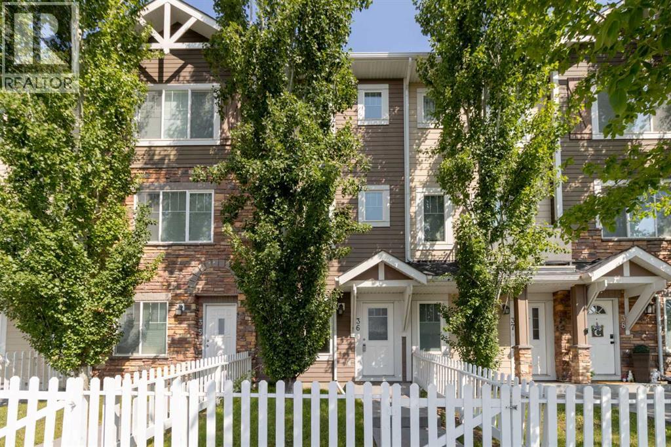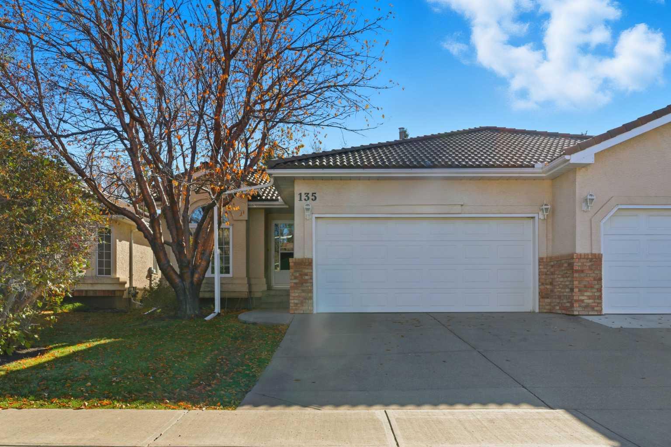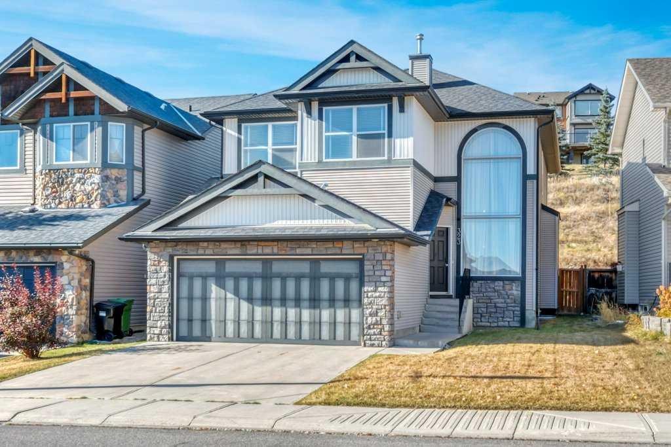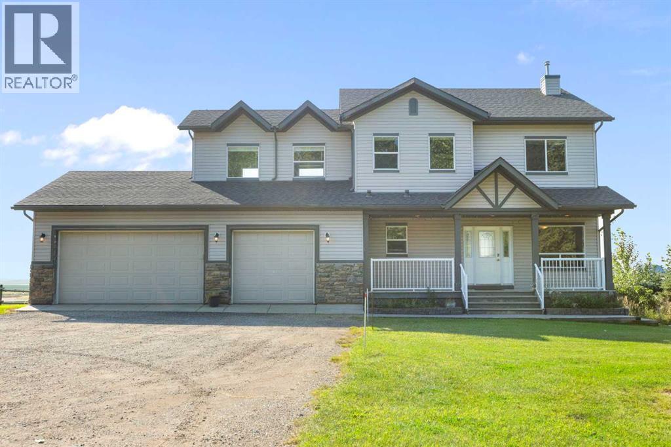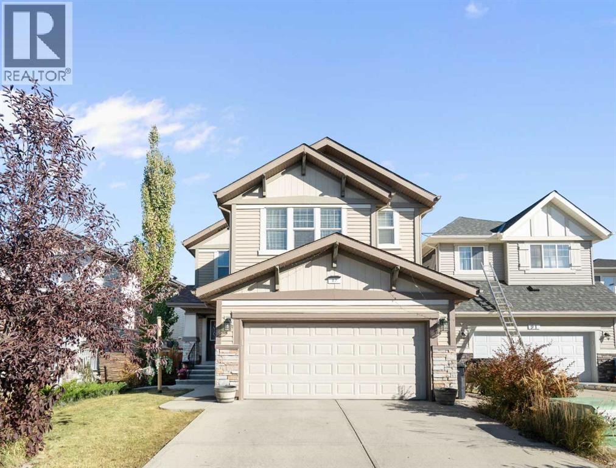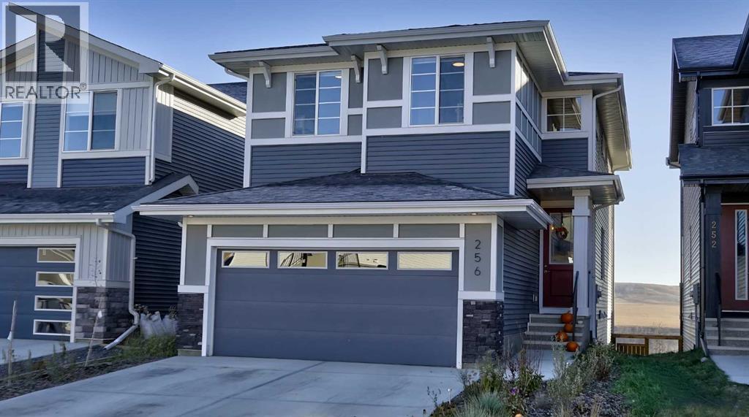
Highlights
Description
- Home value ($/Sqft)$332/Sqft
- Time on Housefulnew 22 hours
- Property typeSingle family
- Median school Score
- Lot size3,692 Sqft
- Year built2022
- Garage spaces2
- Mortgage payment
This beautifully upgraded 3-bedroom, 2.5 bathroom home offers over 2,000 square feet of living space, including a walkout basement with 9-foot ceilings ready for your future development. Perfectly positioned on a quiet street with no rear neighbours, the property backs onto the Bow River Valley, providing both privacy and stunning, unobstructed views.Designed for modern living, this home features 9-foot ceilings on both the main and lower levels, a vaulted foyer, engineered hardwood flooring, and oversized windows that fill the home with natural light. The gourmet kitchen showcases quartz countertops, a 9’6” island, a walk-through pantry, a coffee bar with wine fridge, and stainless steel appliances. The bright and inviting family room centres around a cozy fireplace — the perfect spot to relax and unwind — while a versatile flex room with French doors makes an ideal office or playroom.Upstairs, the spacious primary suite offers a luxurious five-piece ensuite with dual vanities, a walk-in closet with direct access to the laundry room, and elegant finishes throughout. Two additional bedrooms, a full bathroom, and a central loft provide plenty of space for family living.With a fully fenced yard, beautiful views, and exceptional attention to detail, this home delivers the perfect blend of comfort, style, and future potential for your family. (id:63267)
Home overview
- Cooling None
- Heat source Natural gas
- Heat type Forced air
- # total stories 2
- Construction materials Wood frame
- Fencing Fence
- # garage spaces 2
- # parking spaces 4
- Has garage (y/n) Yes
- # full baths 2
- # half baths 1
- # total bathrooms 3.0
- # of above grade bedrooms 3
- Flooring Carpeted, hardwood
- Has fireplace (y/n) Yes
- Subdivision Precedence
- Lot dimensions 343
- Lot size (acres) 0.08475414
- Building size 2106
- Listing # A2264477
- Property sub type Single family residence
- Status Active
- Laundry 1.905m X 1.753m
Level: 2nd - Bathroom (# of pieces - 5) 2.643m X 5.282m
Level: 2nd - Bathroom (# of pieces - 4) 3.072m X 1.5m
Level: 2nd - Loft 4.292m X 4.063m
Level: 2nd - Bedroom 3.124m X 4.014m
Level: 2nd - Bedroom 2.819m X 3.481m
Level: 2nd - Primary bedroom 4.319m X 4.292m
Level: 2nd - Other 2.643m X 2.438m
Level: 2nd - Other 2.719m X 3.072m
Level: Main - Kitchen 4.215m X 4.063m
Level: Main - Living room 3.987m X 4.496m
Level: Main - Dining room 3.048m X 2.871m
Level: Main - Bathroom (# of pieces - 2) 0.914m X 2.109m
Level: Main
- Listing source url Https://www.realtor.ca/real-estate/29000561/256-precedence-view-cochrane-precedence
- Listing type identifier Idx

$-1,866
/ Month

