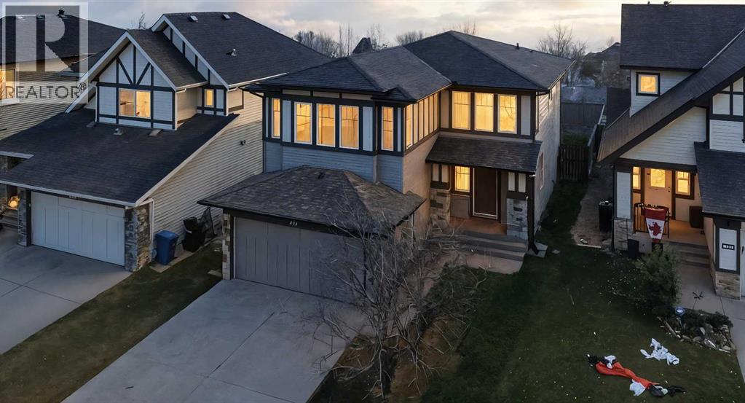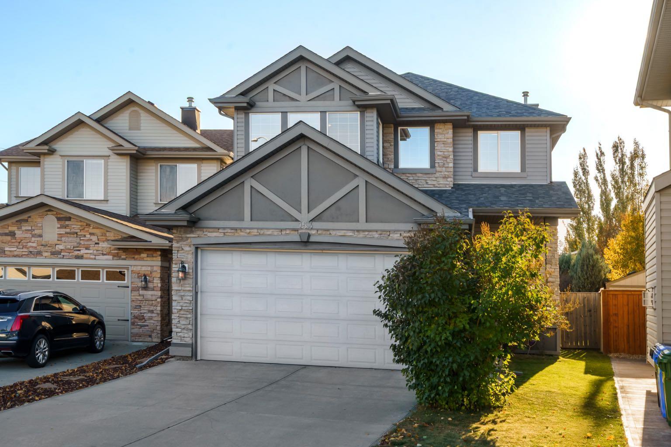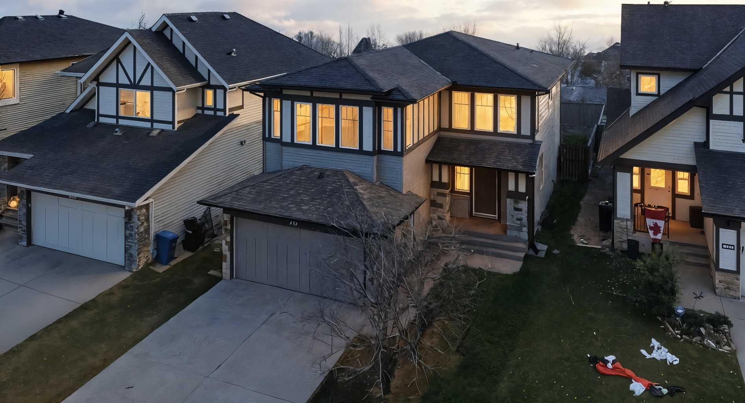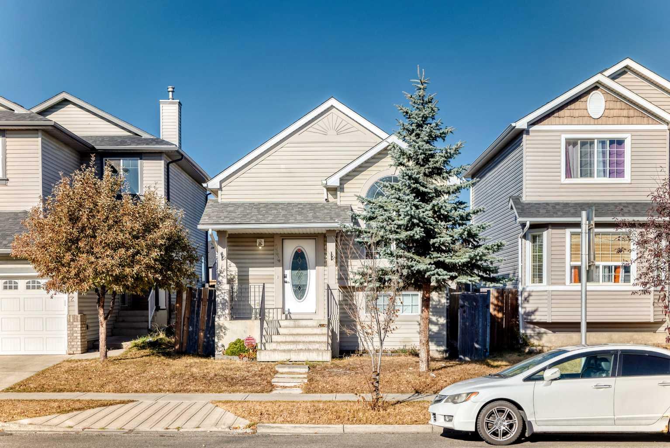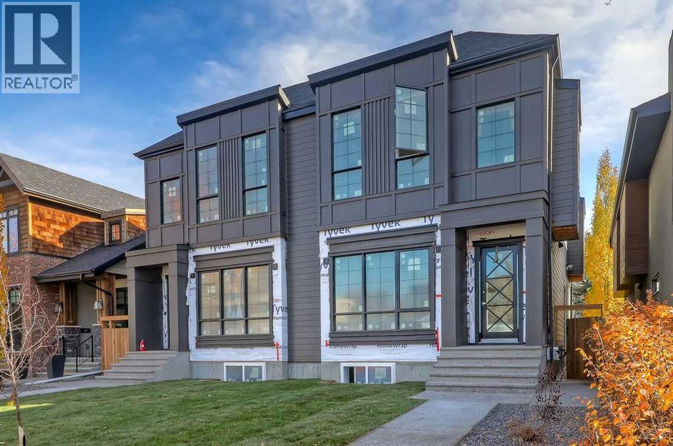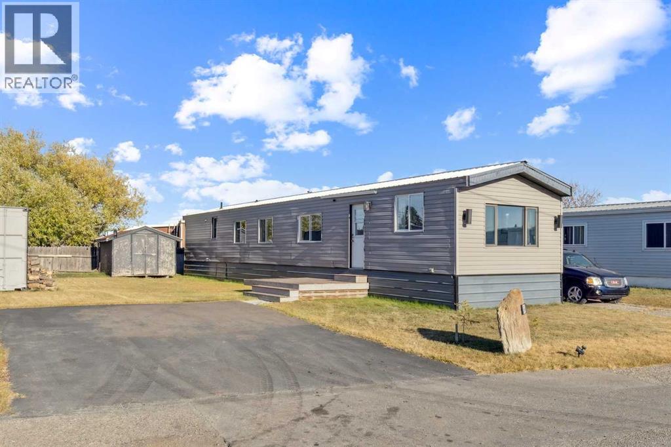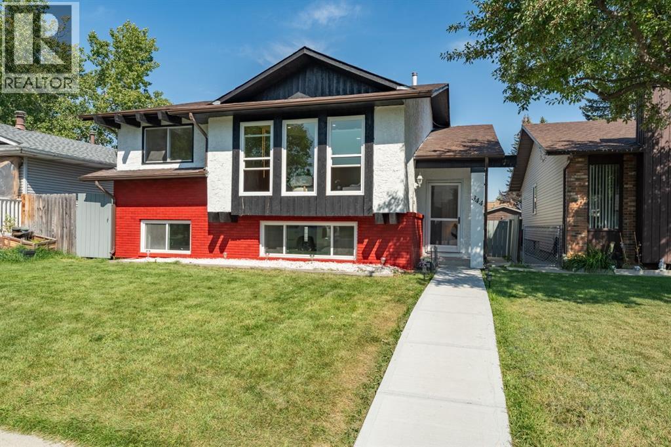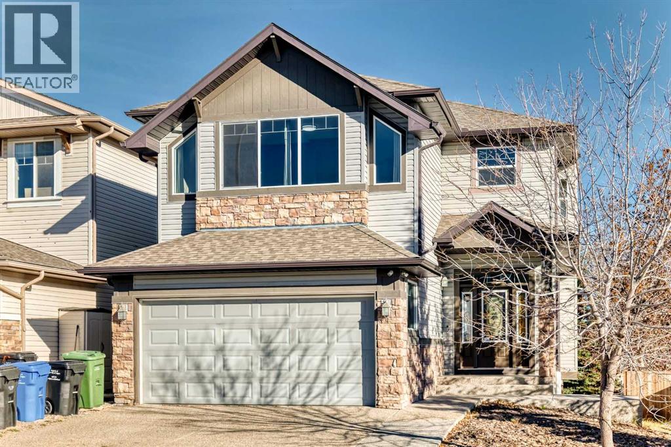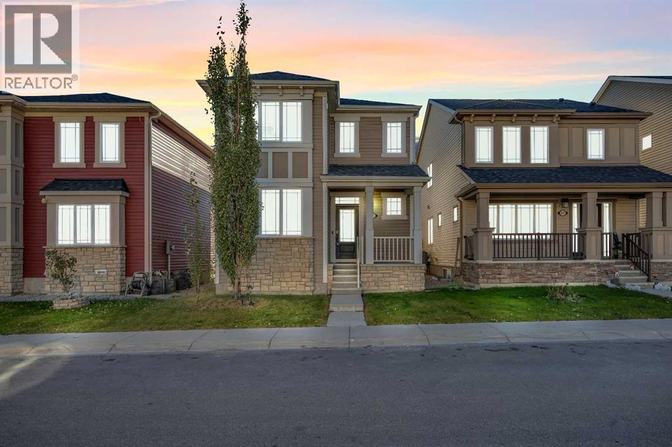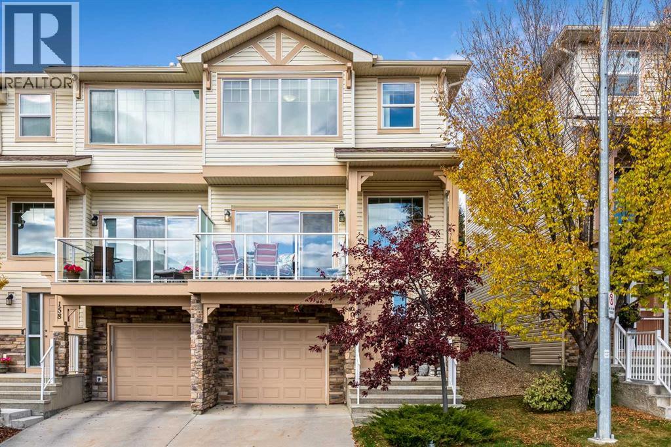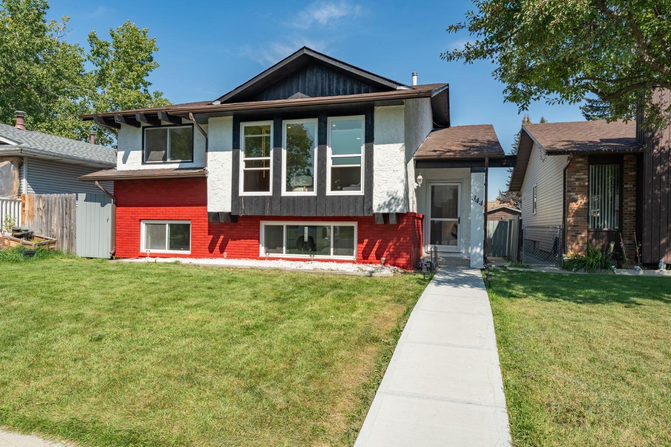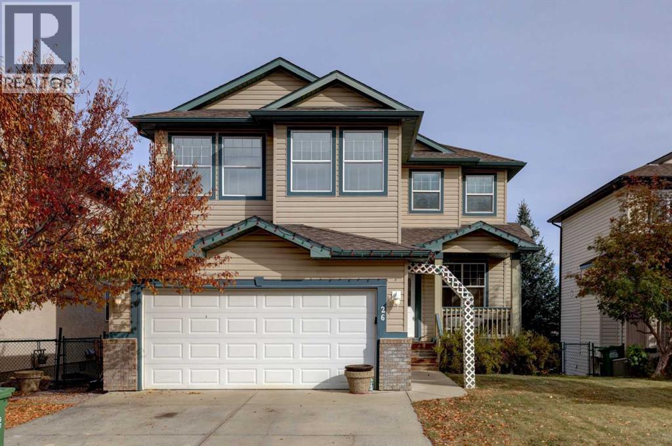
Highlights
Description
- Home value ($/Sqft)$241/Sqft
- Time on Housefulnew 7 hours
- Property typeSingle family
- Median school Score
- Lot size5,296 Sqft
- Year built2001
- Garage spaces2
- Mortgage payment
OPEN HOUSE Sunday November 9 (12-4PM).....This stunning 2-story walkout in Bow Ridge offers breathtaking easterly views and boasts over 2,900 square feet of living space. It includes 3+1 bedrooms, 3.5 baths, a front den, bonus room, and an open kitchen, dining, and living area. Blending character with functionality, the home has a charming front porch leading to an open-concept kitchen, living, and dining area offering incredible views throughout and a front den for privacy. Upstairs you have HUGE Bonus room, 4pc bath, 2 bedrooms and primary suite with a 4-piece ensuite and walk-in closet. The fully developed walkout has a bedroom, 3pc bath and large family room for family fun night. The finished Dbl garage 19’6 x 23’10 makes this home. This home is on the Bow Ridge wall. Please research for your own due diligence. Call for more information. Long Term tenants in place (id:63267)
Home overview
- Cooling None
- Heat type Forced air, in floor heating
- # total stories 2
- Fencing Fence
- # garage spaces 2
- # parking spaces 4
- Has garage (y/n) Yes
- # full baths 3
- # half baths 1
- # total bathrooms 4.0
- # of above grade bedrooms 4
- Flooring Carpeted, ceramic tile, hardwood
- Has fireplace (y/n) Yes
- Subdivision Bow ridge
- Lot dimensions 492
- Lot size (acres) 0.12157153
- Building size 2073
- Listing # A2266989
- Property sub type Single family residence
- Status Active
- Bedroom 2.539m X 3.377m
Level: Lower - Bathroom (# of pieces - 3) 2.234m X 2.896m
Level: Lower - Family room 9.092m X 7.9m
Level: Lower - Furnace 3.758m X 3.353m
Level: Lower - Laundry 2.539m X 2.414m
Level: Main - Living room 4.548m X 0.914m
Level: Main - Kitchen 5.41m X 3.962m
Level: Main - Den 3.658m X 3.481m
Level: Main - Dining room 3.024m X 2.438m
Level: Main - Bathroom (# of pieces - 2) 1.5m X 1.701m
Level: Main - Bathroom (# of pieces - 4) 1.524m X 2.262m
Level: Upper - Other 2.31m X 1.777m
Level: Upper - Bedroom 3.024m X 4.368m
Level: Upper - Primary bedroom 3.886m X 4.825m
Level: Upper - Bathroom (# of pieces - 4) 2.768m X 3.2m
Level: Upper - Bedroom 3.024m X 3.862m
Level: Upper - Bonus room 5.791m X 4.724m
Level: Upper
- Listing source url Https://www.realtor.ca/real-estate/29033781/26-bow-ridge-link-cochrane-bow-ridge
- Listing type identifier Idx

$-1,333
/ Month

