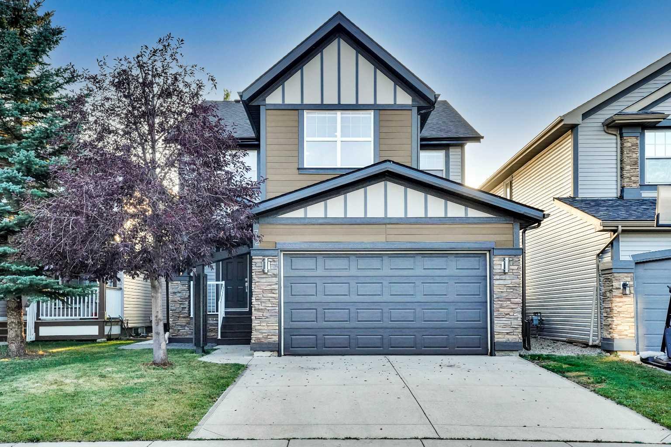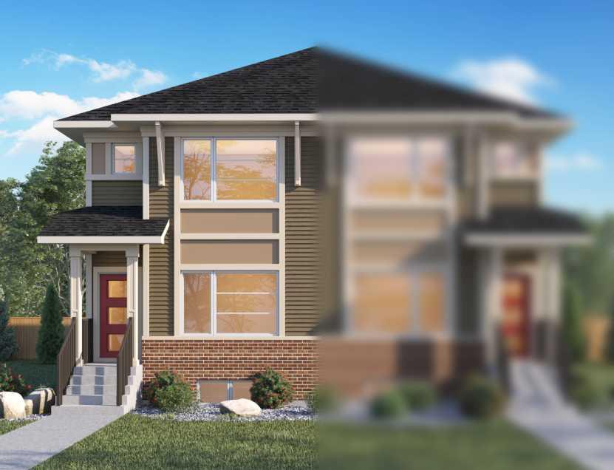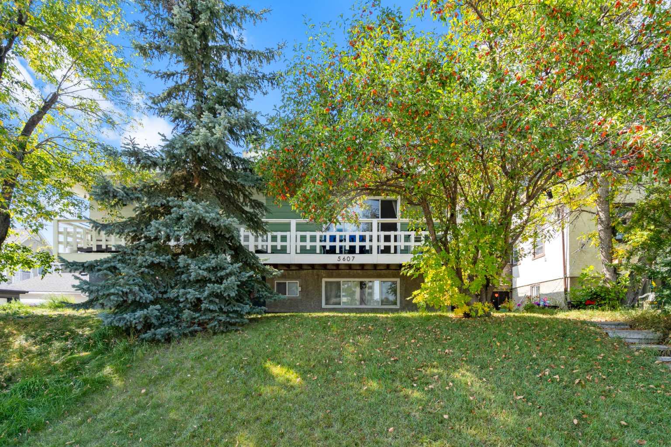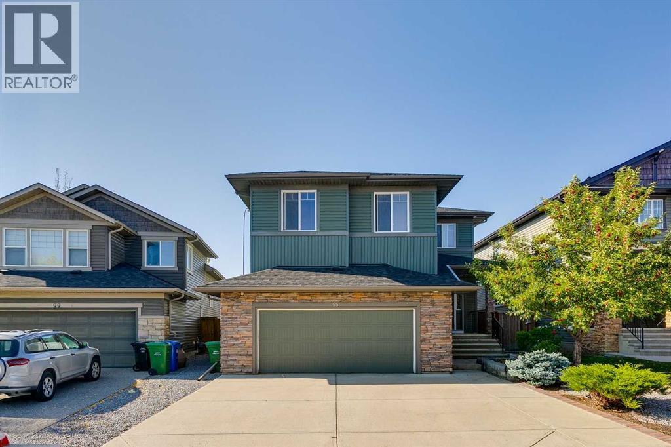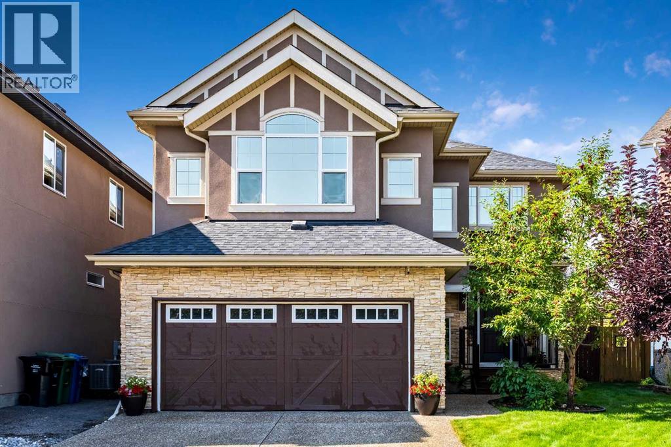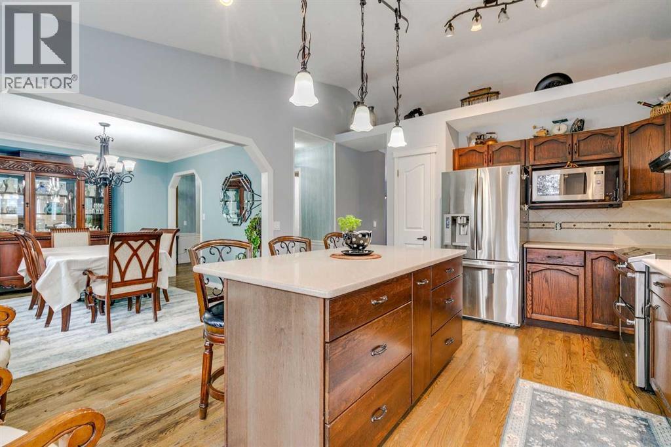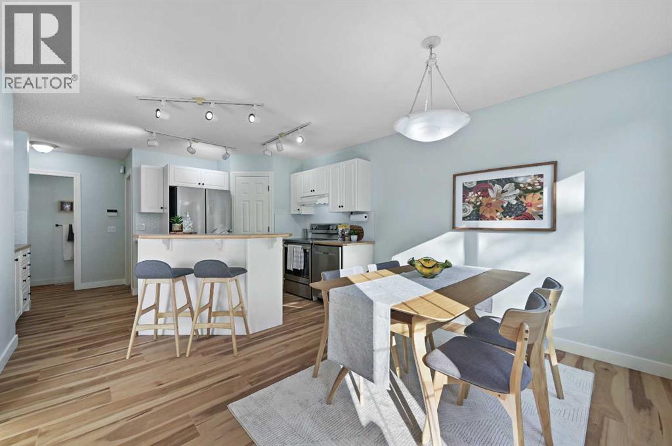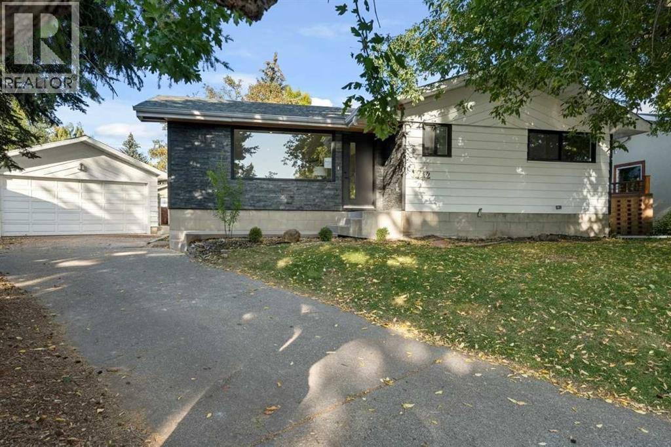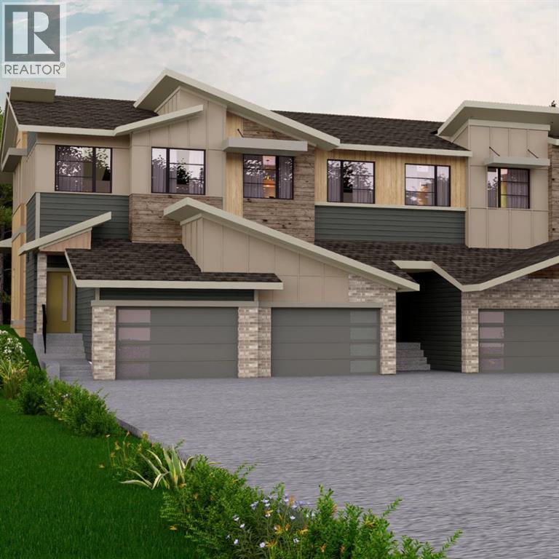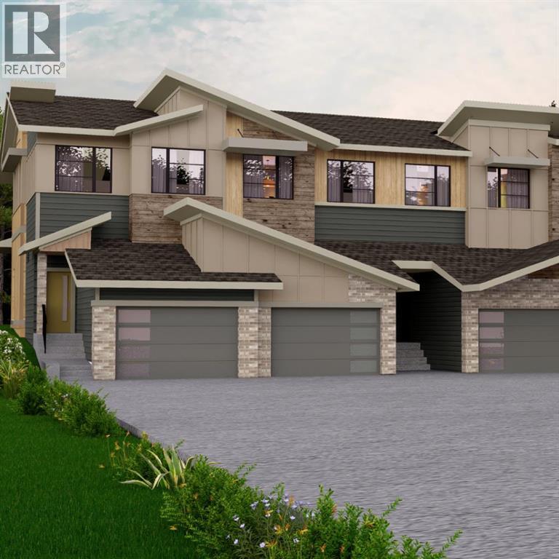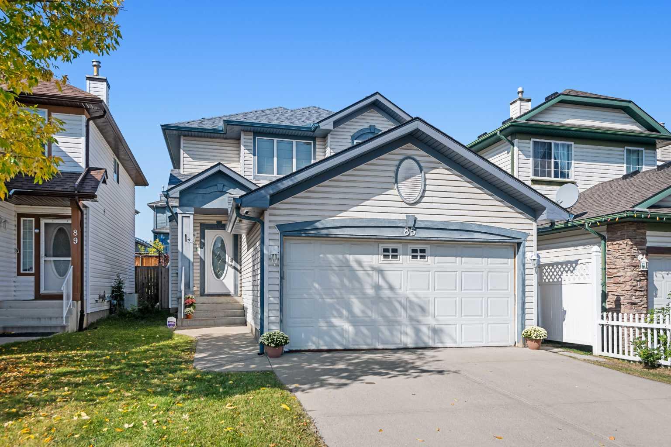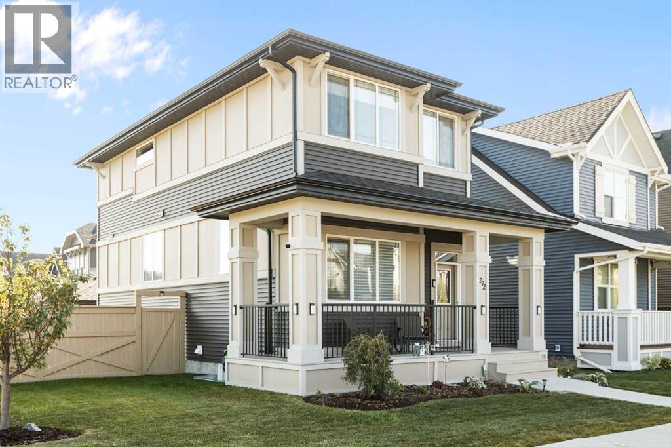
Highlights
Description
- Home value ($/Sqft)$406/Sqft
- Time on Housefulnew 3 hours
- Property typeSingle family
- Median school Score
- Lot size4,511 Sqft
- Year built2018
- Garage spaces2
- Mortgage payment
CORNER LOT | UNIQUE LAYOUT | FULLY FINISHED | DOUBLE DETACHED GARAGE Welcome home to 272 Sundown Road. This gorgeous turnkey home features a unique layout, high ceilings, and a cozy feel. The split-level design makes this house perfect for entertaining family and friends. With a separate kitchen/dining and living room area, you can converse easily without all gathering in the same space. The kitchen offers an abundance of soft-close drawers and cupboards for those who like lots of storage. A gas cooktop, convection wall oven, and built-in microwave give the kitchen a streamlined, modern feel and leads the way to your composite deck with glass panels. The dining area overlooks the living room with its 12-foot ceiling making it feel spacious and airy. The upper level features three bedrooms including the primary, a three-piece ensuite and four-piece bath, plus laundry. The fully developed basement adds to your living space and provides a 12-foot ceiling in the rec space, another bedroom with a walk-in closet, tons of storage, and a second three-piece bath. The corner lot offers new owners a generous side yard with a firepit and is across the street from a neighbourhood park. A large detached double garage, cozy porch, wiring for a hot tub and solar panels, Trimlight outdoor lighting, RV parking for up to a 21ft trailer, gas line for bbq, on-demand water, and a HVAC system are additional perks to this already fabulous home. Put it on your list of must-see houses! (id:63267)
Home overview
- Cooling None
- Heat type Forced air
- # total stories 2
- Construction materials Wood frame
- Fencing Fence
- # garage spaces 2
- # parking spaces 3
- Has garage (y/n) Yes
- # full baths 3
- # half baths 1
- # total bathrooms 4.0
- # of above grade bedrooms 4
- Flooring Carpeted, tile, vinyl plank
- Subdivision Sunset ridge
- Lot desc Landscaped
- Lot dimensions 419.1
- Lot size (acres) 0.10355819
- Building size 1673
- Listing # A2256933
- Property sub type Single family residence
- Status Active
- Dining room 4.548m X 4.292m
Level: 2nd - Kitchen 4.548m X 3.149m
Level: 2nd - Bathroom (# of pieces - 4) 1.5m X 2.566m
Level: 3rd - Bathroom (# of pieces - 3) 1.5m X 2.819m
Level: 3rd - Bedroom 2.719m X 3.429m
Level: 3rd - Primary bedroom 4.167m X 3.786m
Level: 3rd - Laundry 1.777m X 1.929m
Level: 3rd - Bedroom 2.896m X 4.039m
Level: 3rd - Recreational room / games room 5.358m X 4.039m
Level: Basement - Furnace 2.871m X 2.691m
Level: Basement - Bathroom (# of pieces - 3) 1.753m X 2.996m
Level: Basement - Bedroom 3.353m X 3.633m
Level: Basement - Bathroom (# of pieces - 2) 1.448m X 1.5m
Level: Main - Living room 4.167m X 5.31m
Level: Main
- Listing source url Https://www.realtor.ca/real-estate/28881624/272-sundown-road-cochrane-sunset-ridge
- Listing type identifier Idx

$-1,813
/ Month

