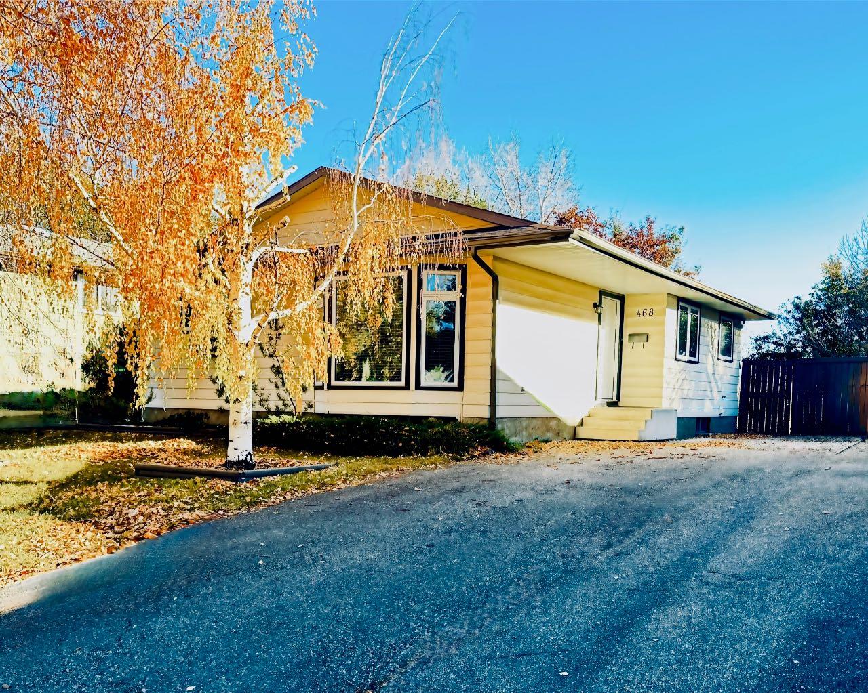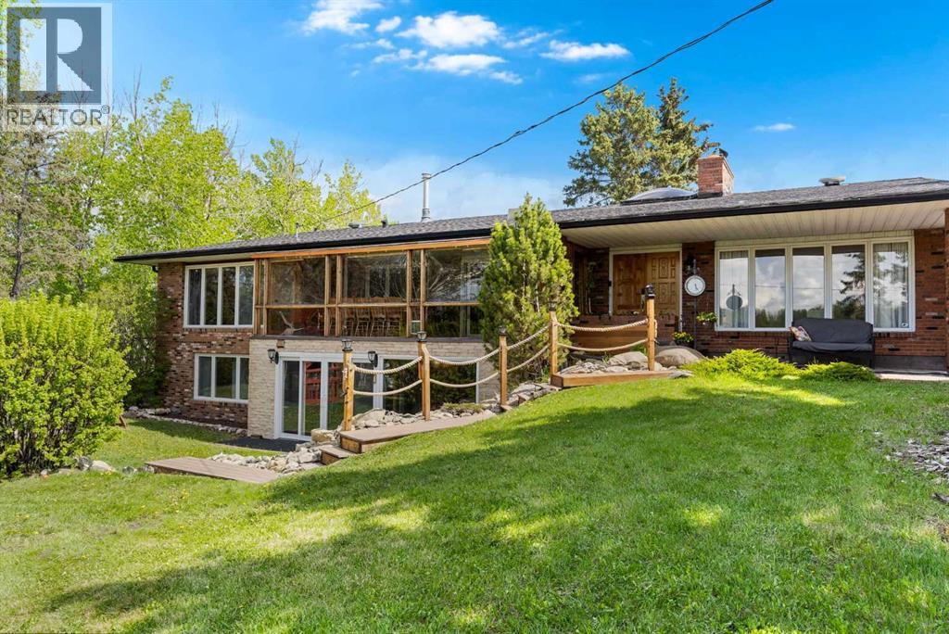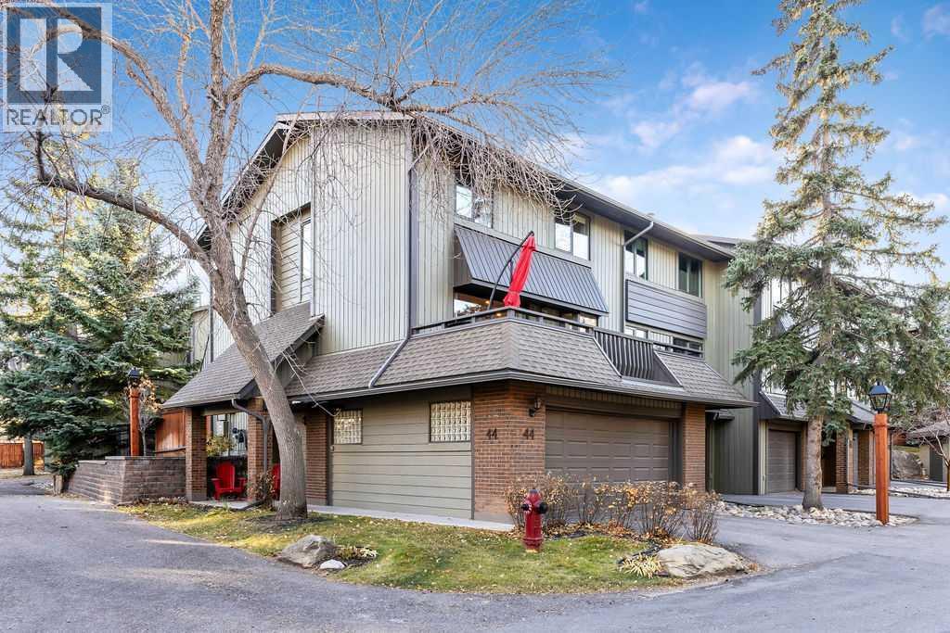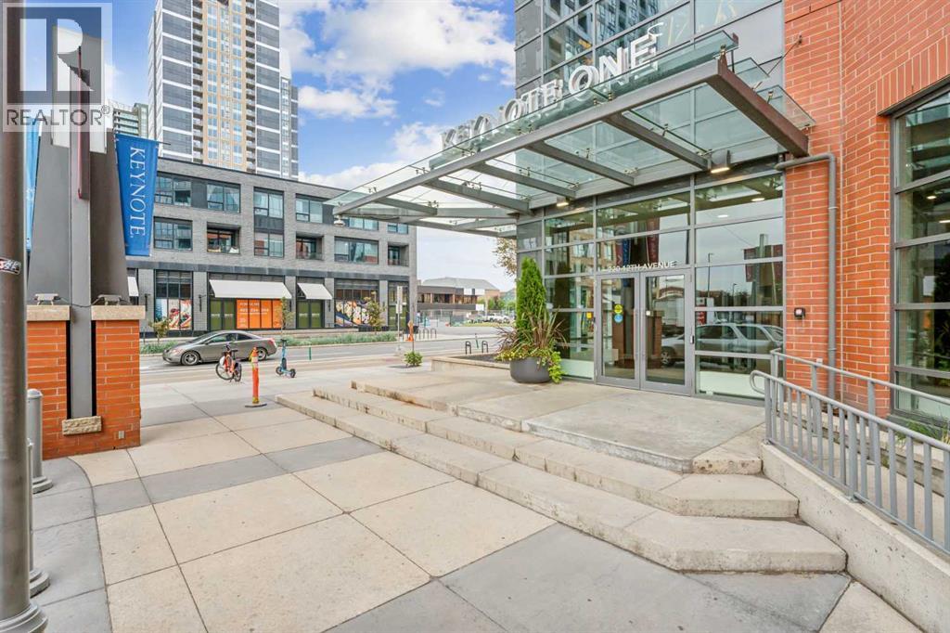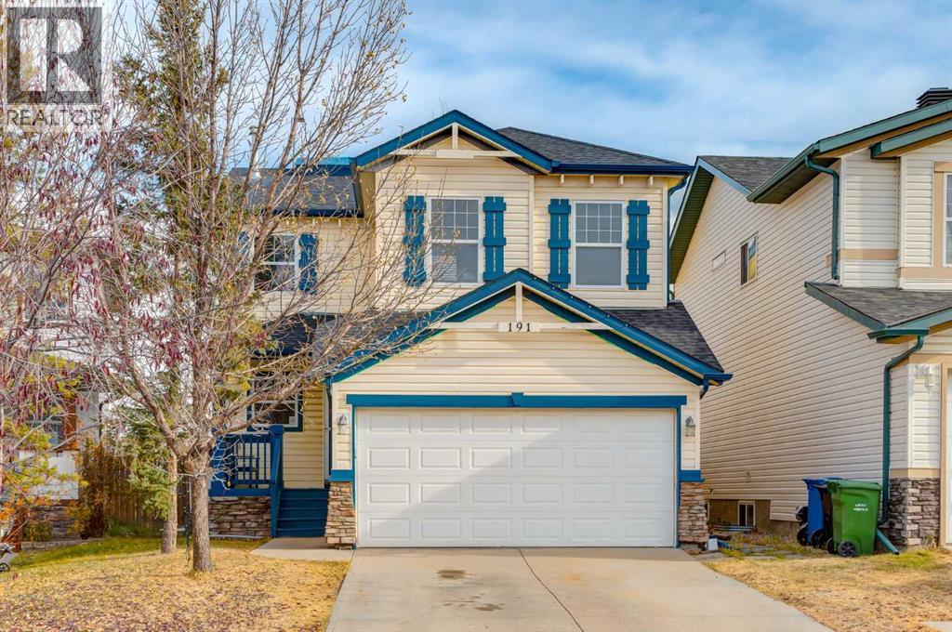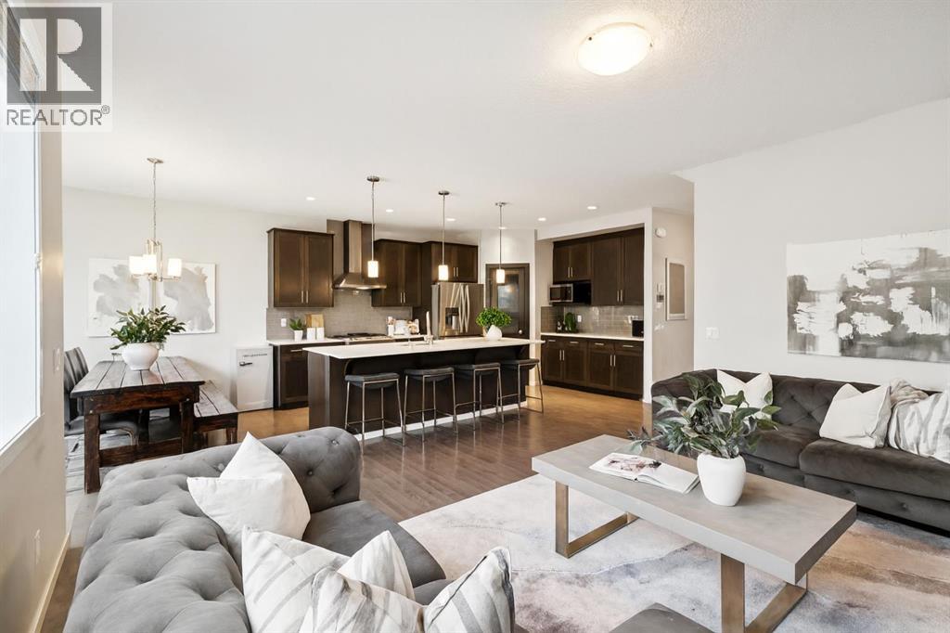
Highlights
Description
- Home value ($/Sqft)$308/Sqft
- Time on Houseful45 days
- Property typeSingle family
- Median school Score
- Lot size3,871 Sqft
- Year built2015
- Garage spaces2
- Mortgage payment
OPEN HOUSE SUNDAY NOVEMBER 2 from 2PM - 4PM | Welcome to this well-appointed home, thoughtfully designed for both everyday comfort and upscale entertaining. Located in the beautiful community of Sunset, this property features modern finishes, spacious living areas, and a private EAST-FACING BACKYARD with a DECK and mature trees.The kitchen features a large QUARTZ ISLAND with ample counter space - perfect for entertaining or family meals, WALKTHROUGH PANTRY which connects to the mudroom, CERAMIC TILE flooring in the kitchen and high traffic areas. The main floor features HARDWOOD floors and includes a lovely OFFICE, spacious living area with a GAS FIREPLACE, and access to the HEATED GARAGE for year round comfort. The PRIMARY bedroom features a 5-piece ENSUITE with DOUBLE SINKS, laminate counters, SOAKER TUB and a WALK-IN CLOSET. Upstairs has the convenience of a spacious laundry room with a countertop and cupboards, two additional bedrooms and a BONUS ROOM with VAULTED CEILINGS to add an open, airy feel. Enjoy a morning coffee on the DECK in the EAST-FACING backyard which is FENCED and well treed for added privacy. The UNFINISHED basement has great potential with an already framed-in spot for a bedroom, a bathroom ROUGH-IN, and OVERSIZED hot water tank. This is a fantastic opportunity to own a move-in ready home with ample room to grow. Connect with us to schedule a viewing! (id:63267)
Home overview
- Cooling None
- Heat type Other, forced air
- # total stories 2
- Construction materials Poured concrete, wood frame
- Fencing Fence
- # garage spaces 2
- # parking spaces 4
- Has garage (y/n) Yes
- # full baths 2
- # half baths 1
- # total bathrooms 3.0
- # of above grade bedrooms 3
- Flooring Carpeted, ceramic tile, hardwood
- Has fireplace (y/n) Yes
- Subdivision Sunset ridge
- Lot desc Landscaped
- Lot dimensions 359.6
- Lot size (acres) 0.088855945
- Building size 2145
- Listing # A2255427
- Property sub type Single family residence
- Status Active
- Living room 4.673m X 3.633m
Level: Main - Dining room 3.328m X 3.024m
Level: Main - Bathroom (# of pieces - 2) 1.957m X 0.863m
Level: Main - Office 3.149m X 2.719m
Level: Main - Kitchen 4.852m X 3.328m
Level: Main - Bedroom 3.328m X 2.871m
Level: Upper - Primary bedroom 4.243m X 4.039m
Level: Upper - Bedroom 3.277m X 2.844m
Level: Upper - Laundry 2.871m X 1.701m
Level: Upper - Bathroom (# of pieces - 5) 2.844m X 2.844m
Level: Upper - Bathroom (# of pieces - 4) 2.871m X 1.5m
Level: Upper - Bonus room 5.462m X 3.682m
Level: Upper
- Listing source url Https://www.realtor.ca/real-estate/28879208/278-sunrise-view-cochrane-sunset-ridge
- Listing type identifier Idx

$-1,760
/ Month



