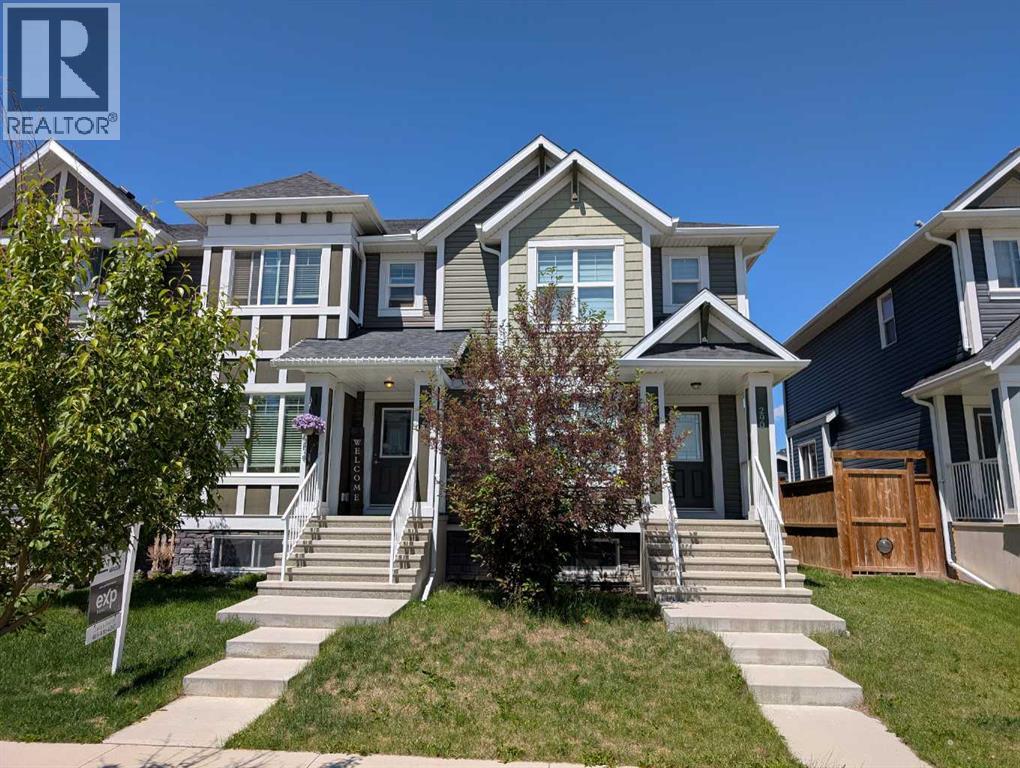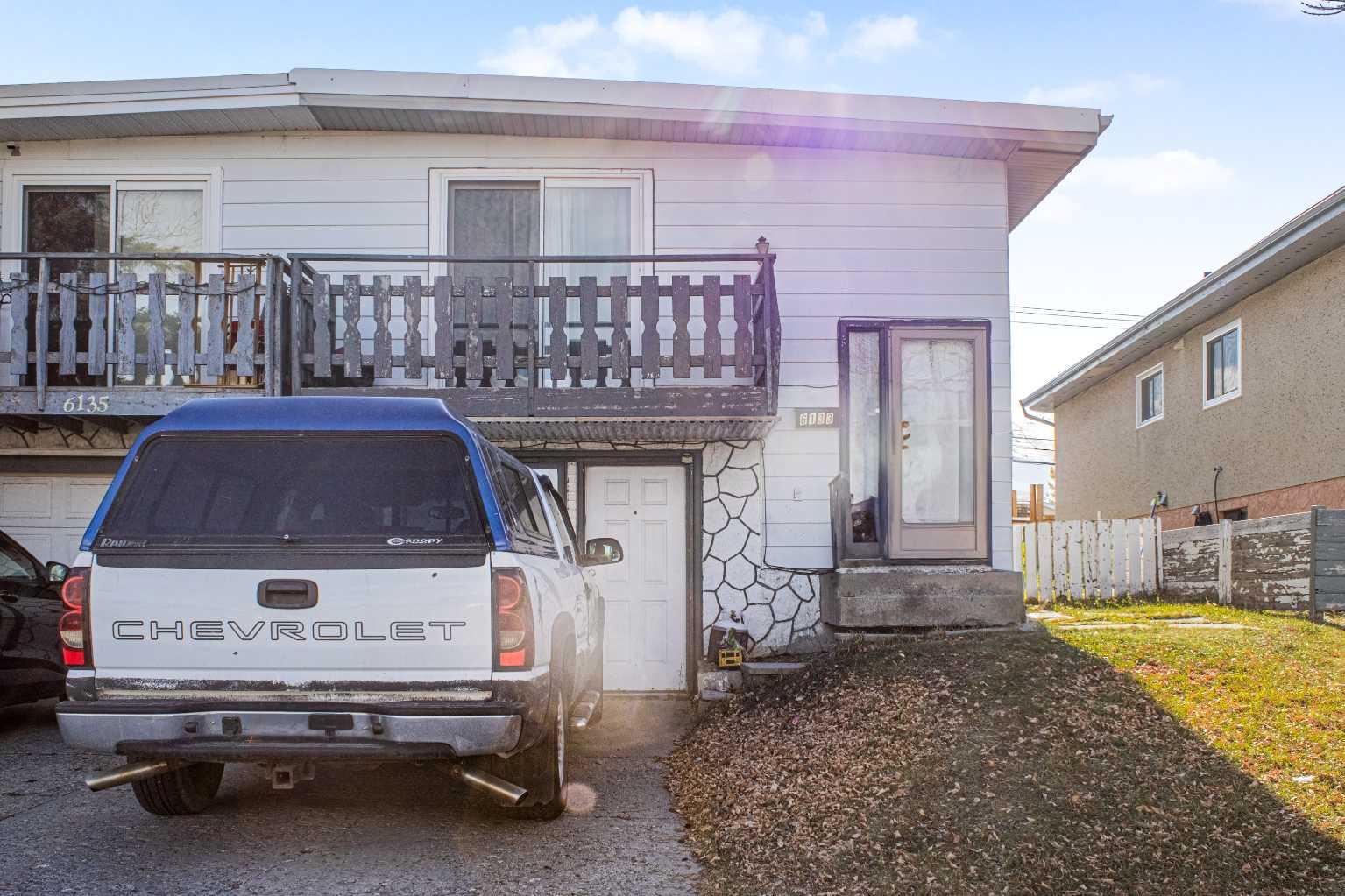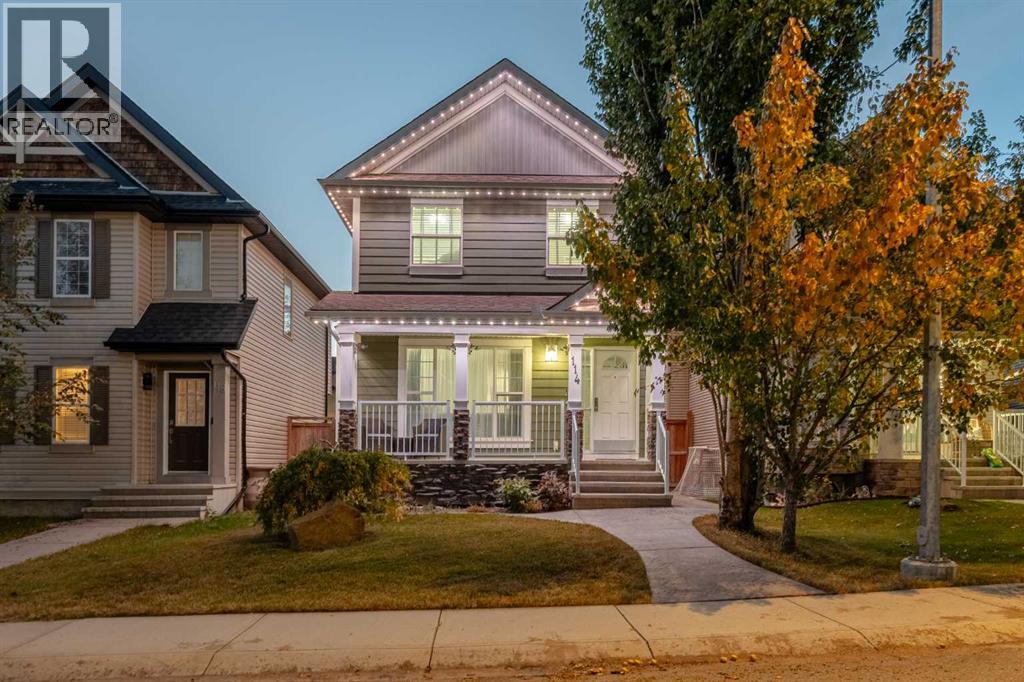
Highlights
Description
- Home value ($/Sqft)$340/Sqft
- Time on Houseful61 days
- Property typeSingle family
- Median school Score
- Lot size2,895 Sqft
- Year built2017
- Mortgage payment
Discover Your Ideal Townhome in FiresideWelcome to this fantastic opportunity in the desirable community of Fireside in Cochrane. If you appreciate quick access to the mountains and a home that truly stands out, then this is the place for you.This 3-bedroom townhouse offers a unique advantage: no condo fees. As an end unit, it benefits from an abundance of natural light streaming in from the side. The generous lot, over 25 feet wide, provides the potential to build a double garage—a rare find compared to other units with narrower lots.The main floor is perfect for a growing family, featuring a south-facing living room and an open-concept layout for the dining and kitchen areas. The kitchen is a true highlight with its modern design, including a large quartz island, a sleek backsplash, and white cabinets. A Samsung appliance package adds both style and convenience.Upstairs, you’ll find a spacious master bedroom complete with a 3-piece ensuite and a walk-in closet. Two additional well-proportioned bedrooms are ideal for children or guests. A 4-piece bathroom, linen storage, and a conveniently located second-floor laundry room complete the upper level.This home feels and shows like new, offering the perfect blend of modern living and family-friendly practicality. (id:63267)
Home overview
- Cooling None
- Heat source Natural gas
- Heat type Forced air
- # total stories 2
- Construction materials Wood frame
- Fencing Fence
- # parking spaces 3
- # full baths 2
- # half baths 1
- # total bathrooms 3.0
- # of above grade bedrooms 3
- Flooring Carpeted, vinyl plank
- Subdivision Fireside
- Lot desc Lawn
- Lot dimensions 268.98
- Lot size (acres) 0.06646405
- Building size 1384
- Listing # A2250728
- Property sub type Single family residence
- Status Active
- Other 1.42m X 1.71m
Level: 2nd - Bathroom (# of pieces - 3) 2.46m X 1.71m
Level: 2nd - Primary bedroom 4m X 3.68m
Level: 2nd - Laundry 1.48m X 1.54m
Level: 2nd - Bedroom 3.35m X 2.64m
Level: 2nd - Bedroom 2.9m X 2.75m
Level: 2nd - Bathroom (# of pieces - 4) 1.56m X 2.39m
Level: 2nd - Dining room 4.08m X 2.62m
Level: Main - Other 2.5m X 1.83m
Level: Main - Kitchen 4.32m X 3.14m
Level: Main - Bathroom (# of pieces - 2) 1.95m X 0.99m
Level: Main - Living room 4.29m X 3.68m
Level: Main
- Listing source url Https://www.realtor.ca/real-estate/28764516/290-fireside-drive-cochrane-fireside
- Listing type identifier Idx

$-1,253
/ Month












