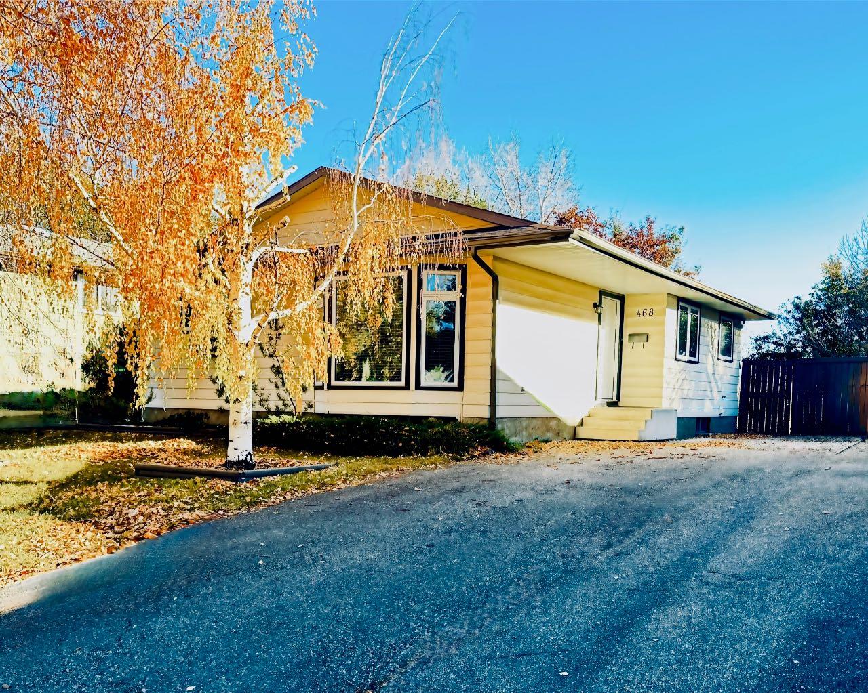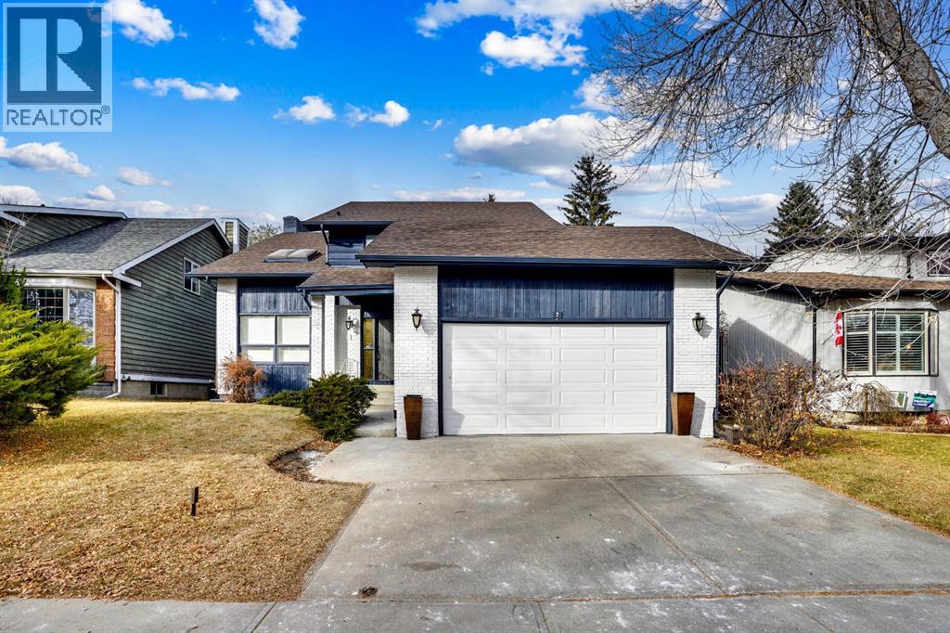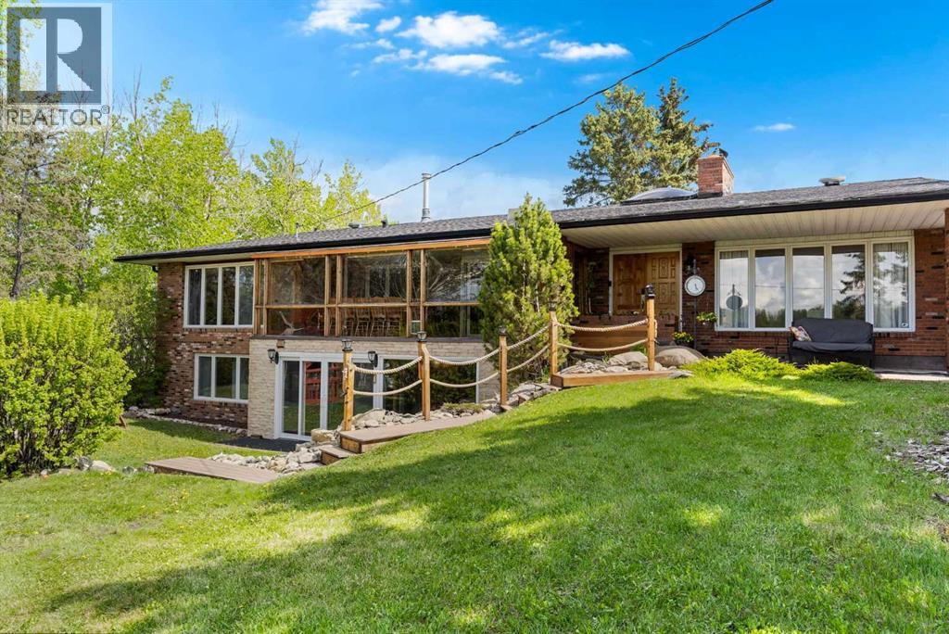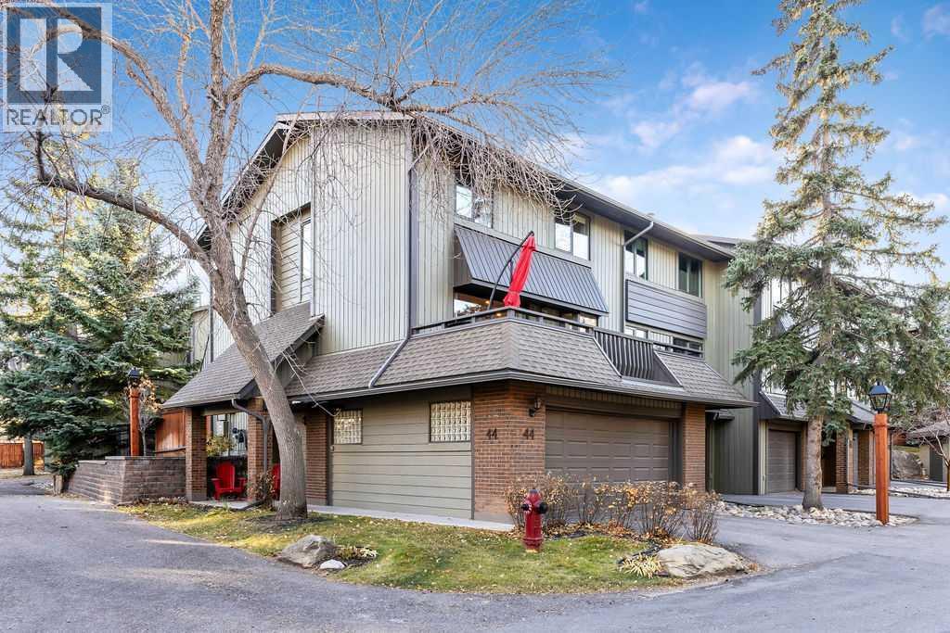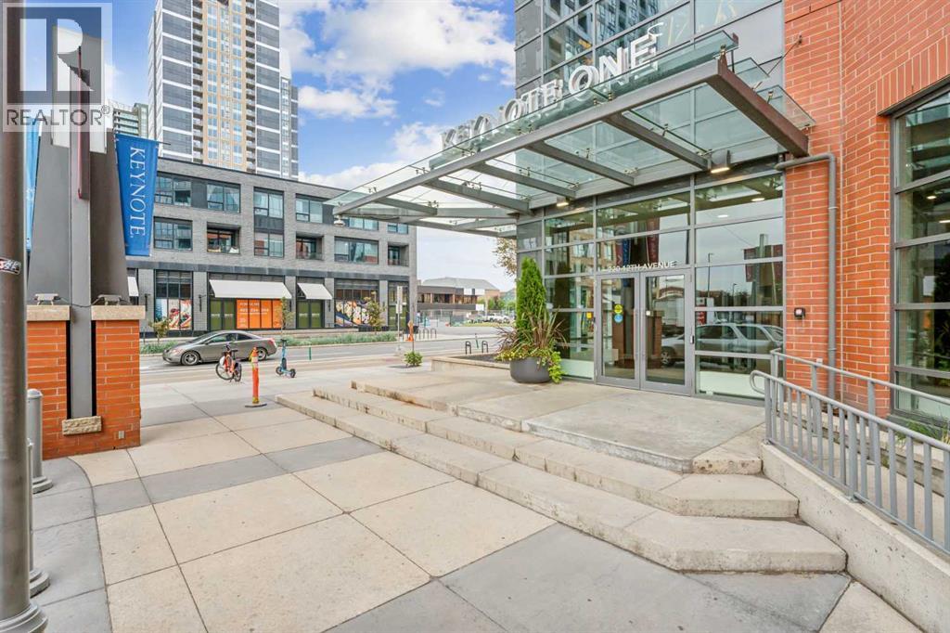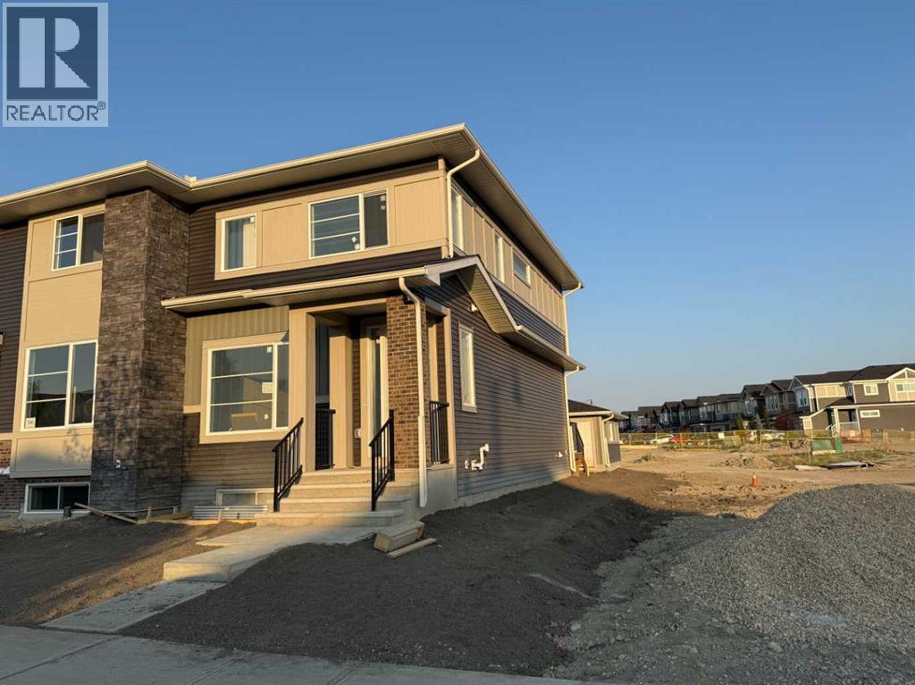
Highlights
Description
- Home value ($/Sqft)$390/Sqft
- Time on Houseful51 days
- Property typeSingle family
- Median school Score
- Lot size2,541 Sqft
- Year built2025
- Garage spaces2
- Mortgage payment
End Unit with South and West Exposures … The often asked for Beautiful Glasgow Model by Douglas Homes Master Builder... This bright and exceptional 1,334 sq. ft. townhome comes with 3 bedrooms and 2.5 bathrooms, offers the perfect blend of modern elegance and practical design—ideal for families, first-time buyers, or those looking to downsize without sacrificing quality… Upon entering, you'll be welcomed by a spacious open-concept main floor with soaring 9' ceilingsand large windows that flood the home with natural light, creating a warm, inviting atmosphere. The main level is beautifully finished withengineered hardwood flooring that adds a touch of luxury throughout the space… The kitchen is a highlight, featuring premium builder's gradestainless steel appliances, sleek quartz countertops, and ample cabinet space, perfect for daily cooking or entertaining… Adjacent to the kitchen isa bright and cozy dining nook, and a well-sized great room that flows seamlessly together for gatherings or family time. Upstairs, the generouslysized primary bedroom offers a private retreat, complete with a walk-in closet and a well-appointed ensuite. Two additional bedrooms, perfect forchildren, guests, or a home office, share a full bathroom… This model offers sought-after features such as no condo fees, a rear garage, a treatedwood deck, and fully landscaped front and rear yards, providing comfort and convenience in a low-maintenance package…With its elegant finishes and thoughtful design, the Glasgow Model is a great option for those making the leap from renting to owning, oranyone seeking an affordable yet high-quality home…Community Perks…For families, this location is a dream come true. Rancheview K-8 School is just a few blocks away, and St. Timothy High School is a short drive south. The future community center and a third school, in the pipeline, will be within walking distance.Convenience and Adventure Await…Escape into the mountains, just 40-45 minut es away on the scenic route. The city of Calgary is a quick 30-minute drive, as is to your nearest Costco, while the airport is an easy 45-minute commute… **Key Features: | Townhouse | No Condo Fees | Rear Garage | Front Concrete Pad | 9' MainFloor Ceilings | Treated Wood Deck | Full Landscaping (Front & Back) | Quartz Countertops | Engineered Hardwood on Main Floor | Built-in Desk | (id:63267)
Home overview
- Cooling None
- Heat type Forced air
- # total stories 2
- Construction materials Wood frame
- Fencing Fence
- # garage spaces 2
- # parking spaces 2
- Has garage (y/n) Yes
- # full baths 2
- # half baths 1
- # total bathrooms 3.0
- # of above grade bedrooms 3
- Flooring Carpeted, ceramic tile, laminate
- Has fireplace (y/n) Yes
- Subdivision Sunset ridge
- Directions 1725329
- Lot desc Landscaped
- Lot dimensions 236.07
- Lot size (acres) 0.0583321
- Building size 1334
- Listing # A2256036
- Property sub type Single family residence
- Status Active
- Great room 4.115m X 4.09m
Level: Main - Kitchen 4.52m X 3.606m
Level: Main - Bathroom (# of pieces - 2) Measurements not available
Level: Main - Other 3.911m X 2.972m
Level: Main - Bedroom 2.871m X 3.048m
Level: Upper - Bathroom (# of pieces - 4) Measurements not available
Level: Upper - Bedroom 2.871m X 3.048m
Level: Upper - Primary bedroom 3.758m X 3.81m
Level: Upper - Bathroom (# of pieces - 4) Measurements not available
Level: Upper
- Listing source url Https://www.realtor.ca/real-estate/28854388/302-sundown-road-cochrane-sunset-ridge
- Listing type identifier Idx

$-1,386
/ Month



