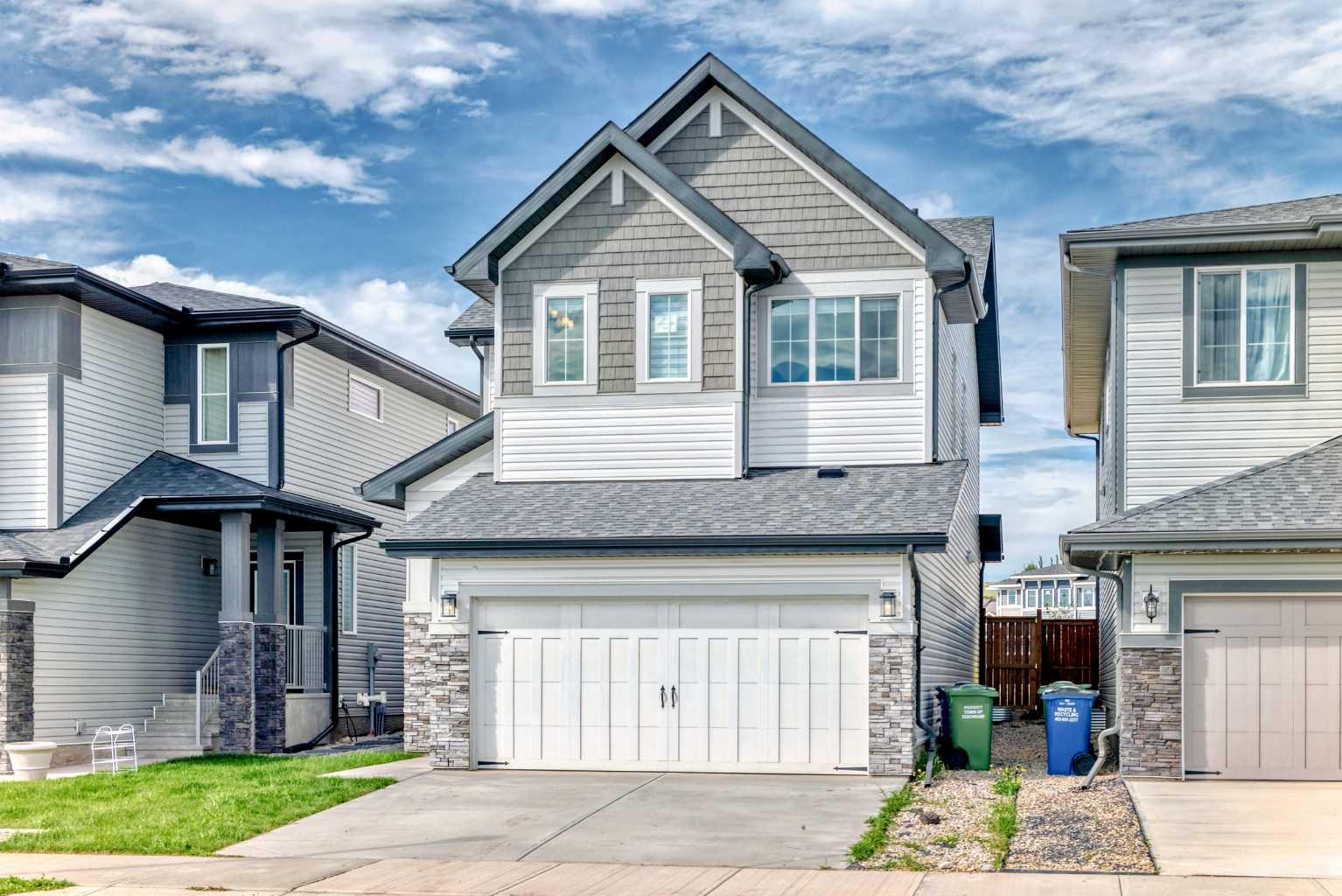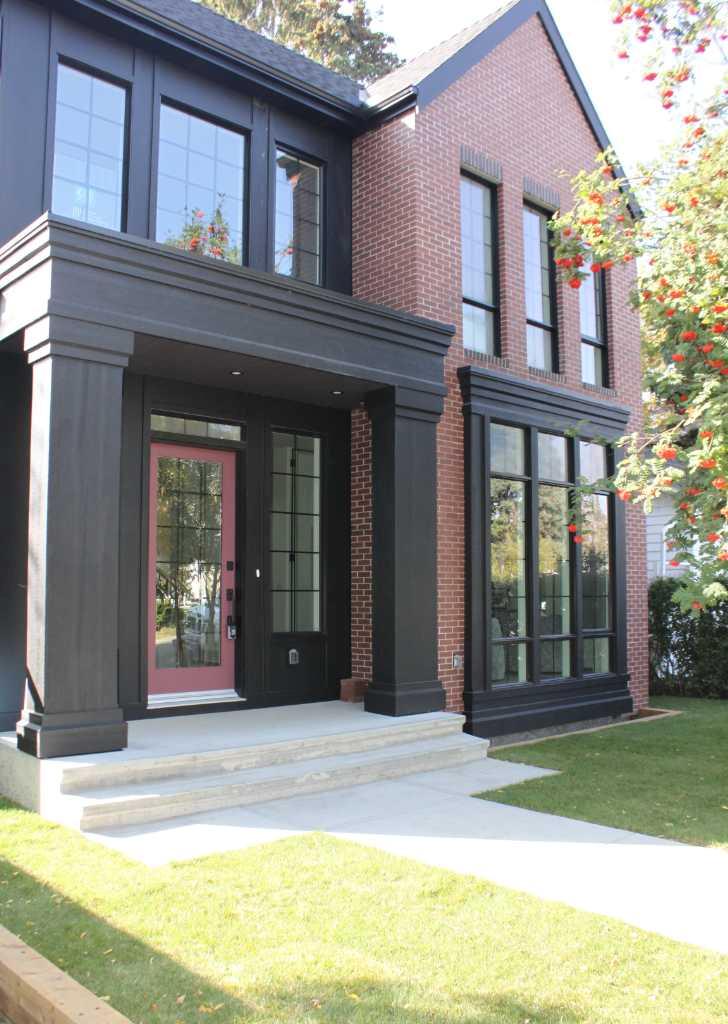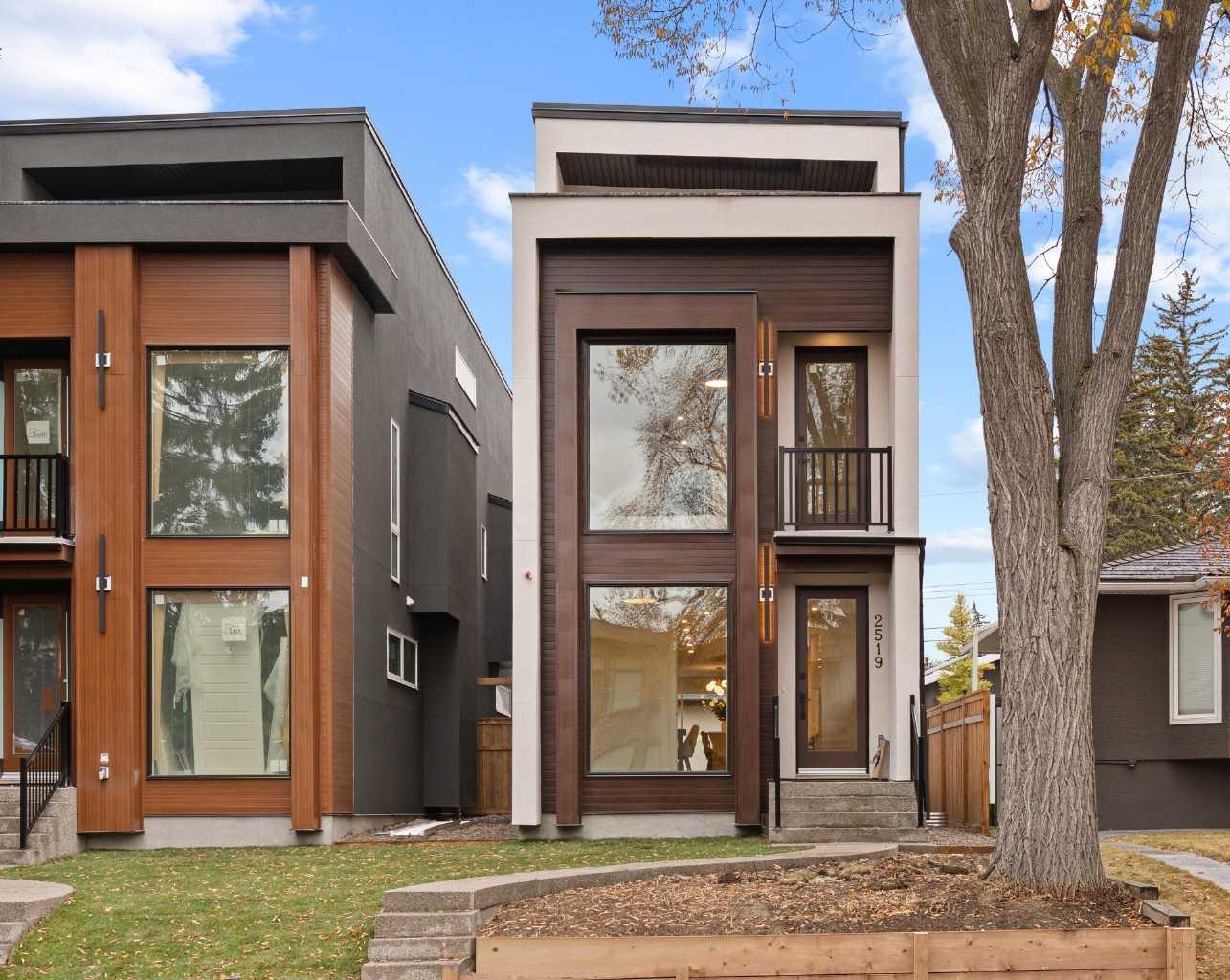
Highlights
Description
- Home value ($/Sqft)$362/Sqft
- Time on Houseful63 days
- Property typeResidential
- Style2 storey
- Median school Score
- Lot size3,485 Sqft
- Year built2022
- Mortgage payment
Detached Home across the park in a Community of Hartland in Cochrane. You are 17 Minutes from Ghost Lake and 20 Minutes from Calgary. This stylish house features 3 bedrooms and 2.5 bathrooms. You will enter the house, and you will be welcomed by an open concept floor plan, having luxury Vinal Plank flooring throughout the main floor and a high 9-foot ceiling. You will pass the main entrance, and on your right, there will be a half bath, and you will have stairs going to the basement and upstairs. The kitchen has Stainless steel appliances and upgraded Cabinets to store enough space. You will also find a walk-in pantry in the Kitchen suitable for your grocery storage. The main floor has large Windows and a Patio door toward the backyard, which gives plenty of daylight throughout the day to enjoy the living area and Dining on the main floor. Upstairs has a generous bonus room, a perfect additional space to have. Along with 3 bedrooms. The primary bedroom features: a good-sized room, a large walk-in closet, and an ensuite that has quartz counters, a double vanity, a walk-in shower and a toilet. The two additional bedrooms are good size. The upper is complete with another full bath and laundry room. The basement is unfinished and waiting for your creative development. For your future development, Basement is currently having 2 large windows for a two-bedroom basement development. This residence has a lot to offer in a desirable location in Cochrane, as it is near to Rocky Mountains, close to Ghost Lake and Canada's Banff National Parks, making it a great choice for your place to call home. Book your viewing today before it's gone.
Home overview
- Cooling None
- Heat type Forced air, natural gas
- Pets allowed (y/n) No
- Construction materials Other
- Roof Asphalt shingle
- Fencing Fenced
- # parking spaces 4
- Has garage (y/n) Yes
- Parking desc Concrete driveway, double garage attached
- # full baths 2
- # half baths 1
- # total bathrooms 3.0
- # of above grade bedrooms 3
- Flooring Other, vinyl plank
- Appliances Built-in refrigerator, dishwasher, electric stove, microwave, range hood, washer/dryer stacked, window coverings
- Laundry information Upper level
- County Rocky view county
- Subdivision Heartland
- Zoning description R-mx
- Exposure Sw
- Lot desc Back lane, rectangular lot
- Lot size (acres) 0.08
- Building size 1864
- Mls® # A2250063
- Property sub type Single family residence
- Status Active
- Tax year 2025
- Listing type identifier Idx

$-1,800
/ Month












