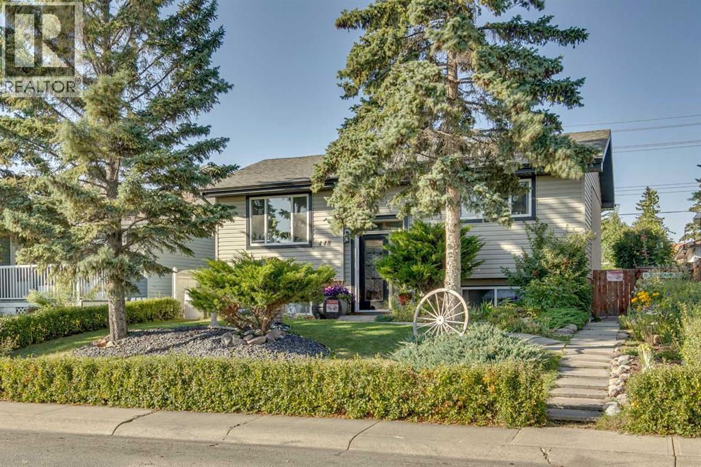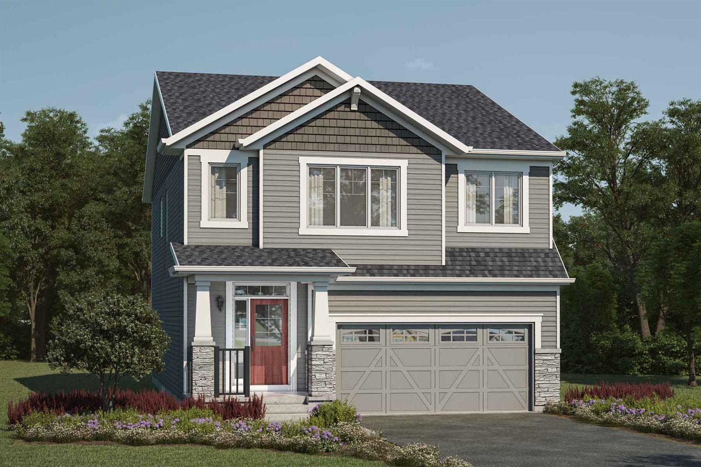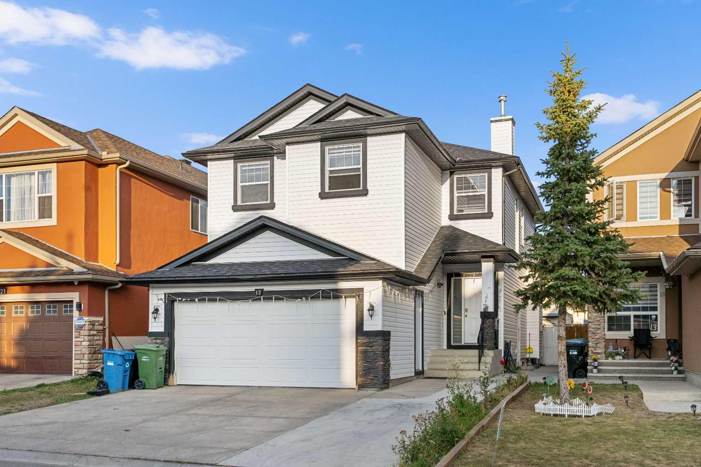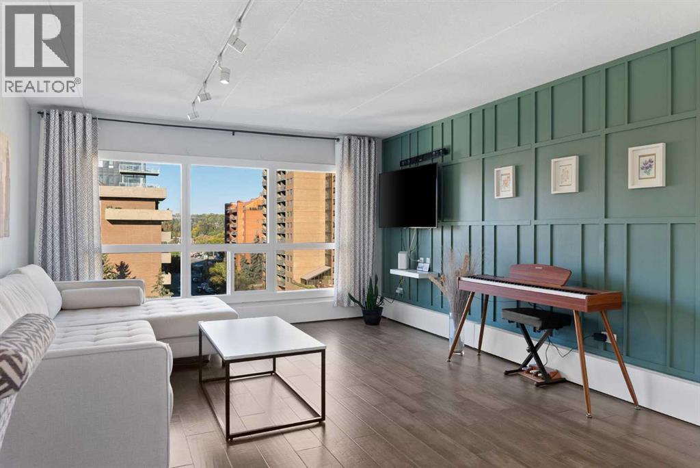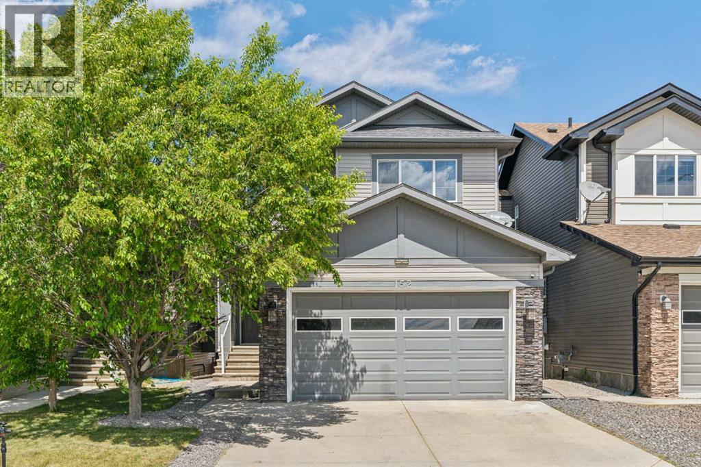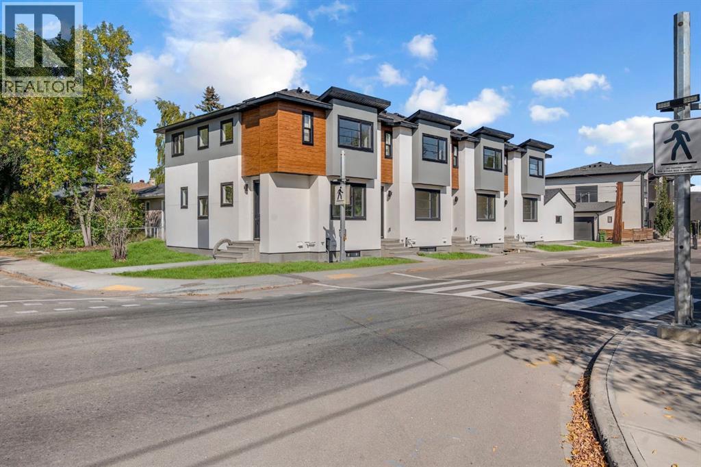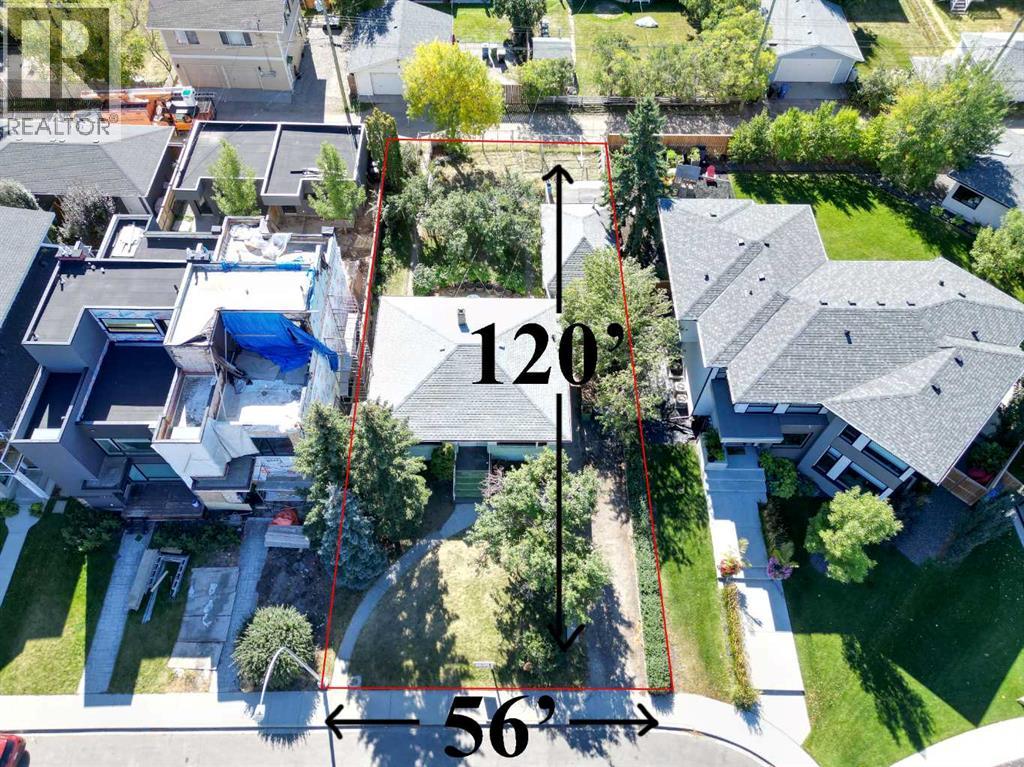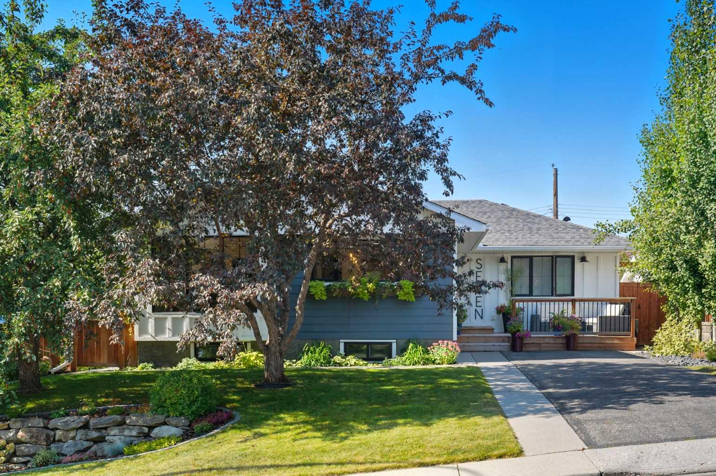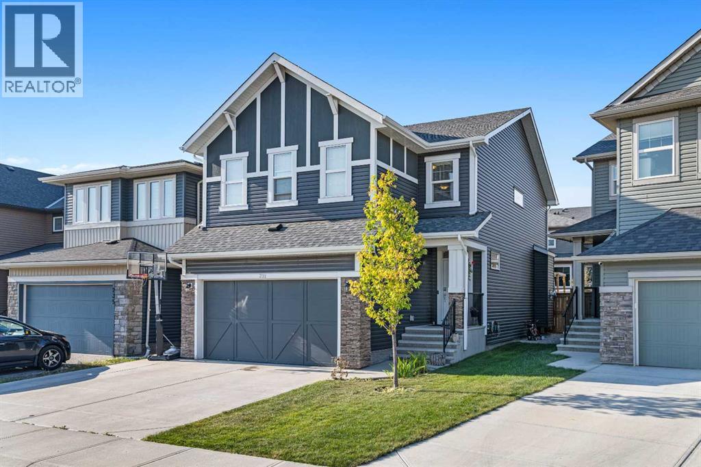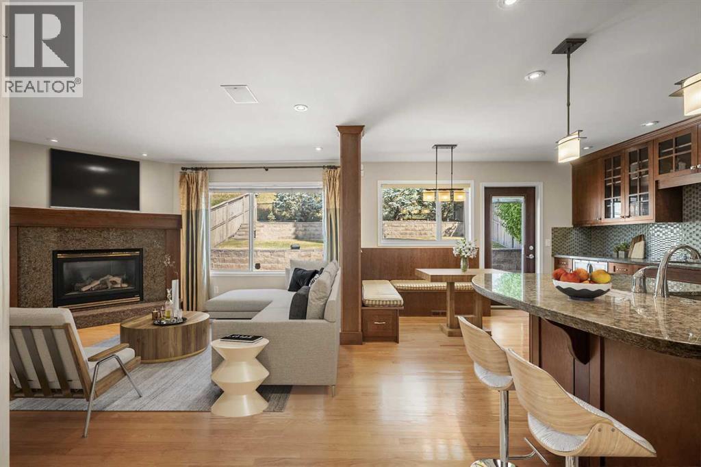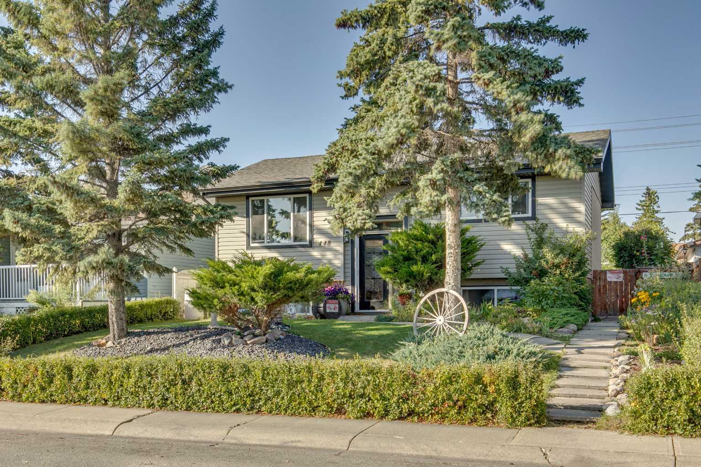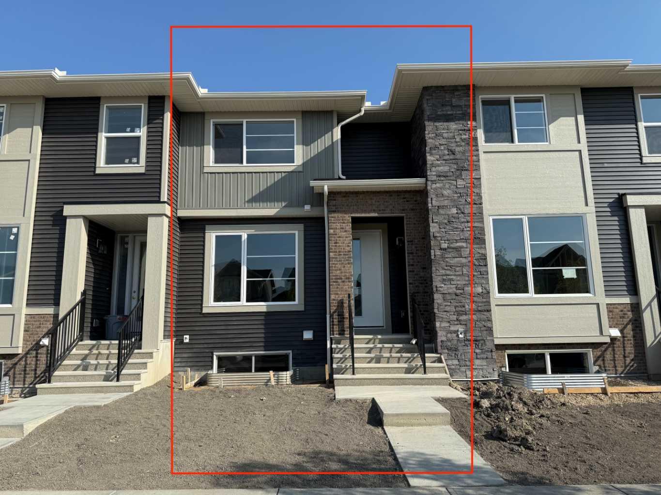
Highlights
Description
- Home value ($/Sqft)$408/Sqft
- Time on Housefulnew 3 days
- Property typeResidential
- Style2 storey,attached-side by side
- Median school Score
- Lot size2,178 Sqft
- Year built2025
- Mortgage payment
Move-In Ready … Introducing the Beautiful Troon Model by Douglas Homes Master Builder — This 1,158 sq. ft. townhome offers 3 bedrooms, 2.5 bathrooms, and a perfect balance of modern style and practical design. Ideal for families, first-time buyers, or anyone downsizing without compromise.Step inside and you’re welcomed by an open-concept main floor with 9’ ceilings, oversized windows, and natural light that creates a warm, inviting space. Engineered hardwood runs throughout the main level, adding a touch of everyday luxury.The kitchen is the heart of the home, featuring premium stainless steel appliances, sleek quartz countertops, and ample cabinetry — perfect for daily living or entertaining. A cozy dining nook and spacious great room flow seamlessly together, making gatherings effortless.Upstairs, the primary suite offers a private retreat with a walk-in closet and a well-appointed ensuite. Two additional bedrooms are ideal for kids, guests, or a home office, sharing a full bathroom.Practical features elevate the lifestyle: no condo fees, a rear garage, treated wood deck, front concrete pad, and fully landscaped front and rear yards — all designed for low-maintenance living.Key Features: | Townhouse | No Condo Fees | Rear Garage | Front Concrete Pad | 9' Main Floor Ceilings | Treated Wood Deck | Full Landscaping (Front & Back) | Quartz Countertops | Engineered Hardwood on Main | Built-in Desk |This home is move-in ready and offers an affordable, modern lifestyle in the desirable Sunset Ridge community — close to parks, pathways, schools, and a future community centre.
Home overview
- Cooling None
- Heat type Forced air
- Pets allowed (y/n) No
- Building amenities None
- Construction materials Wood frame
- Roof Asphalt shingle
- Fencing Fenced
- # parking spaces 2
- Has garage (y/n) Yes
- Parking desc Double garage detached
- # full baths 2
- # half baths 1
- # total bathrooms 3.0
- # of above grade bedrooms 3
- Flooring Carpet, ceramic tile, laminate
- Appliances Dishwasher, electric stove, microwave hood fan, refrigerator
- Laundry information In basement
- County Rocky view county
- Subdivision Sunset ridge
- Zoning description R-md
- Directions Ctraimph
- Exposure W
- Lot desc Back lane, landscaped, street lighting
- Lot size (acres) 0.05
- New construction (y/n) Yes
- Basement information Full,unfinished
- Building size 1152
- Mls® # A2258128
- Property sub type Half duplex
- Status Active
- Tax year 2025
- Listing type identifier Idx

$-1,253
/ Month

