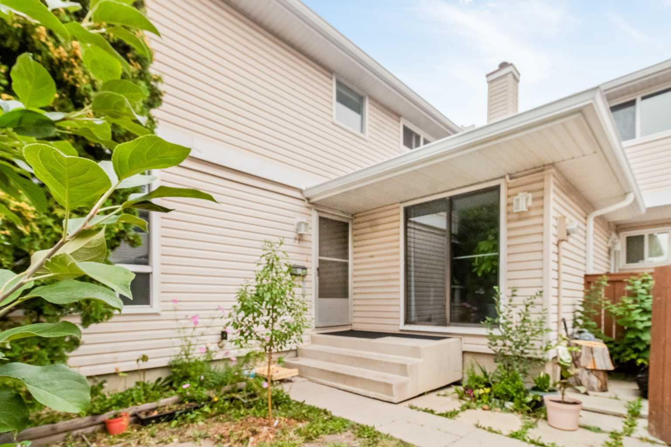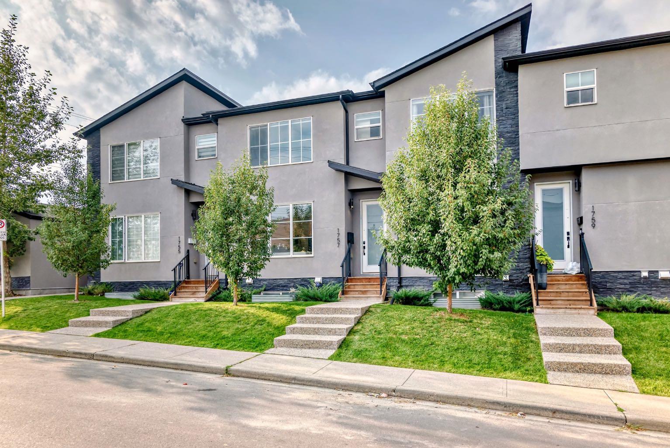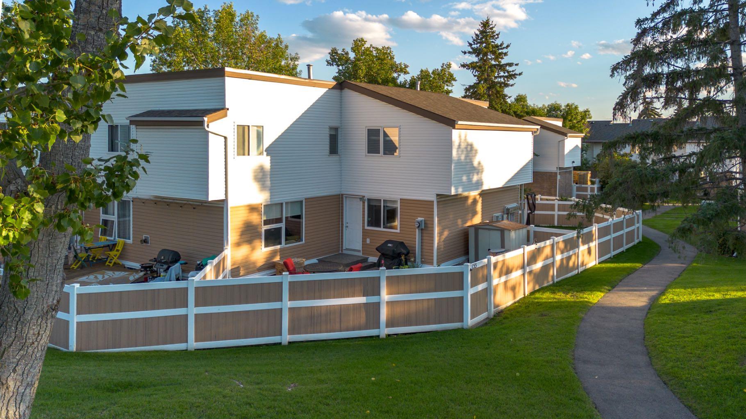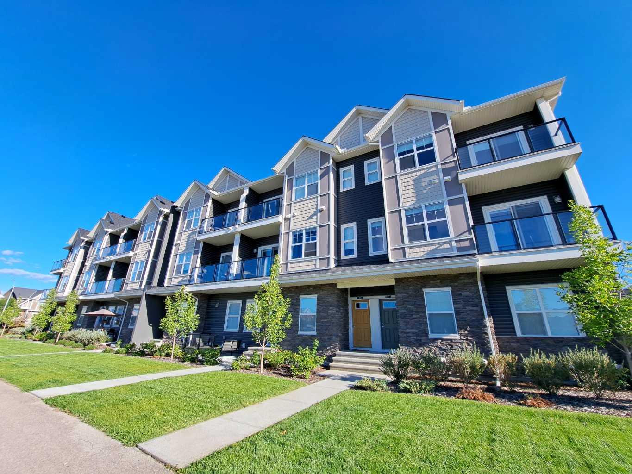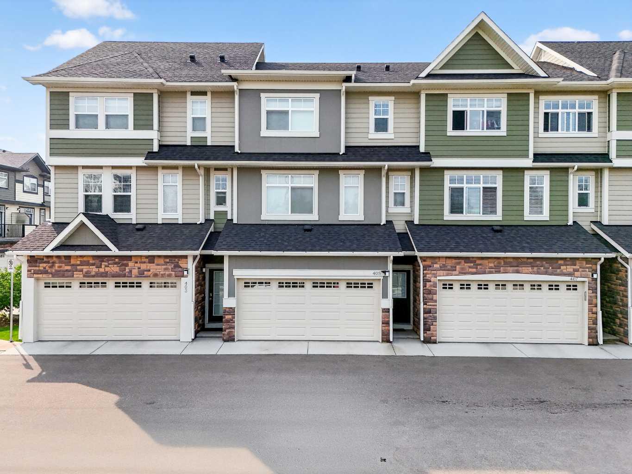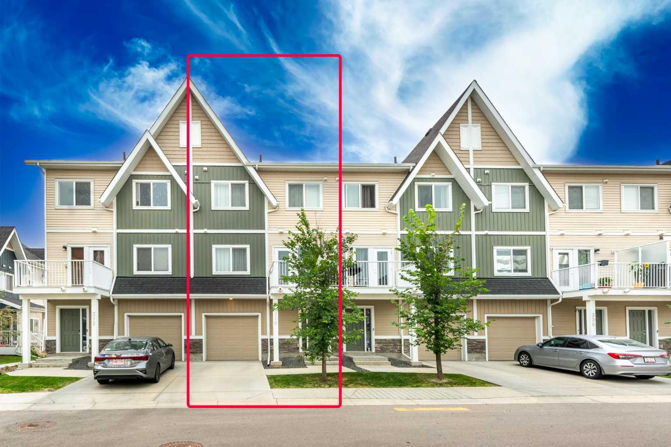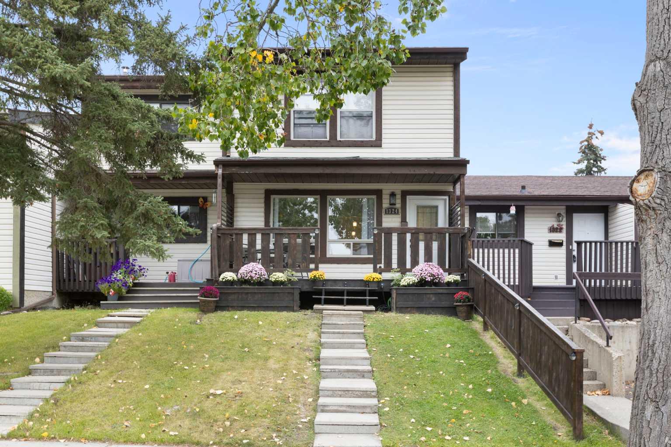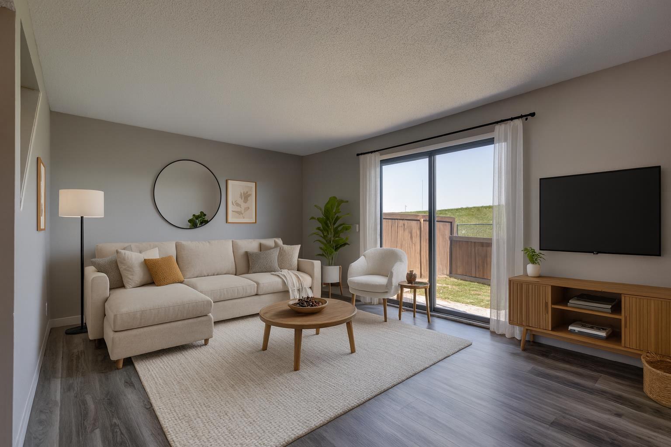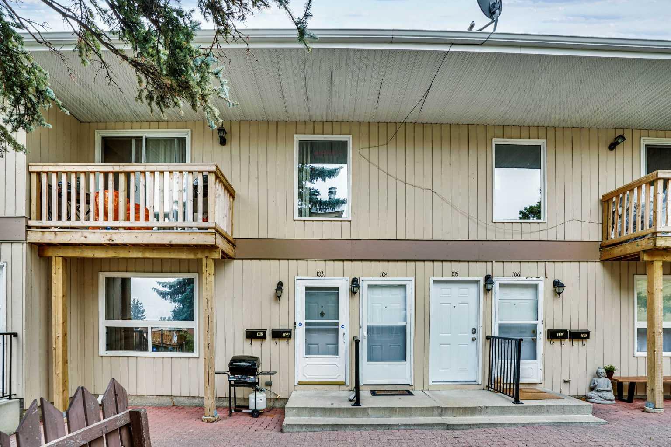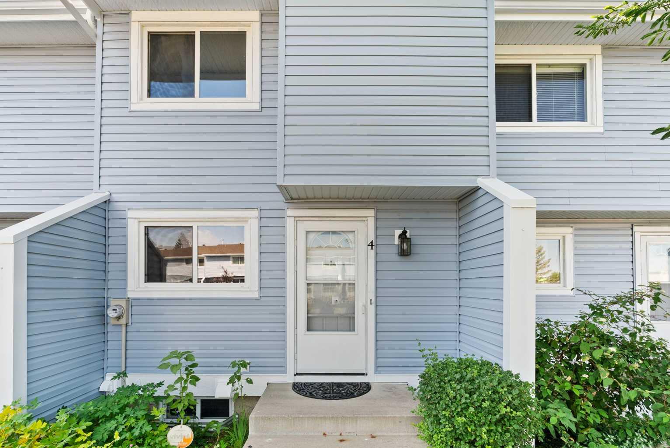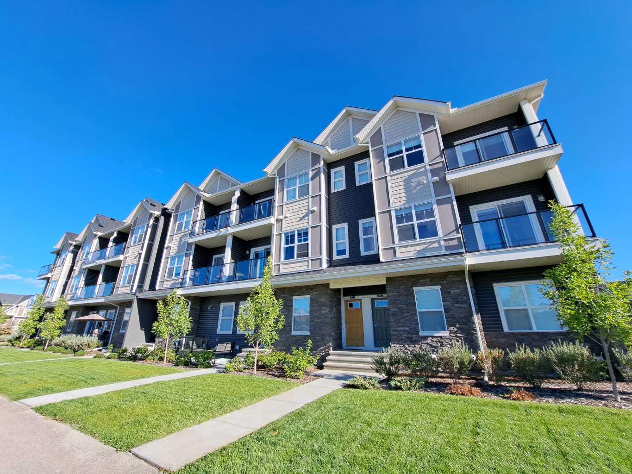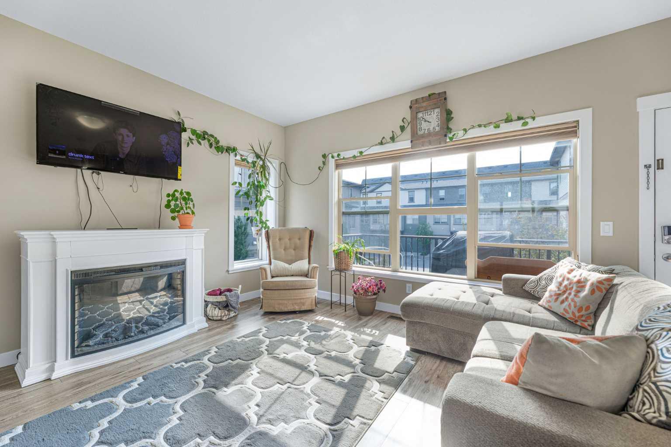
32 Horseshoe Crescent Unit 906
32 Horseshoe Crescent Unit 906
Highlights
Description
- Home value ($/Sqft)$332/Sqft
- Time on Houseful79 days
- Property typeResidential
- StyleTownhouse
- Median school Score
- Lot size1,742 Sqft
- Year built2017
- Mortgage payment
Tucked into a sunny corner lot in the heart of Heartland, this cheerful 3-bedroom home is the kind of place that just feels right the moment you walk in. Flooded with natural light from every angle, the main floor welcomes you with warmth and a great sense of space. The kitchen is the true heart of the home - large, functional, and designed for real life (yes, it even has a pantry!). Whether you're meal prepping for the week or hosting friends, you'll love the gas range, loads of counter space, and the way everything flows effortlessly into the open living and dining areas. Upstairs, you’ll find three bright, comfortable bedrooms; including a large primary suite that’s tucked away just enough to feel like your own little escape. Laundry day gets a serious upgrade with a sleek LG washer and dryer set (less than 2 years old!) - because the little things matter. Outside, the corner lot gives you bonus breathing room, and the double detached garage means no more brushing snow off your car in the winter. Plus, finally, a garage that doesn't just look big enough for a truck, it actually fits one! This is the kind of home where you can picture your life unfolding - morning coffee in the sun-soaked kitchen, kids playing at the park down the street, or relaxing evenings in a space that just works. Whether you're just starting out, looking for a solid investment, or downsizing into something manageable, this home checks all the boxes – it’s just missing you!
Home overview
- Cooling None
- Heat type Forced air
- Pets allowed (y/n) Yes
- Building amenities Visitor parking
- Construction materials Brick, vinyl siding, wood frame
- Roof Asphalt shingle
- Fencing Partial
- # parking spaces 2
- Has garage (y/n) Yes
- Parking desc Double garage attached
- # full baths 2
- # half baths 1
- # total bathrooms 3.0
- # of above grade bedrooms 3
- Flooring Carpet, laminate, tile
- Appliances Dishwasher, dryer, gas range, microwave hood fan, refrigerator, washer, window coverings
- Laundry information Upper level
- County Rocky view county
- Subdivision Heartland
- Zoning description R-md
- Exposure W
- Lot desc Corner lot, landscaped
- Lot size (acres) 0.04
- Building size 1326
- Mls® # A2230027
- Property sub type Townhouse
- Status Active
- Tax year 2024
- Listing type identifier Idx

$-761
/ Month

