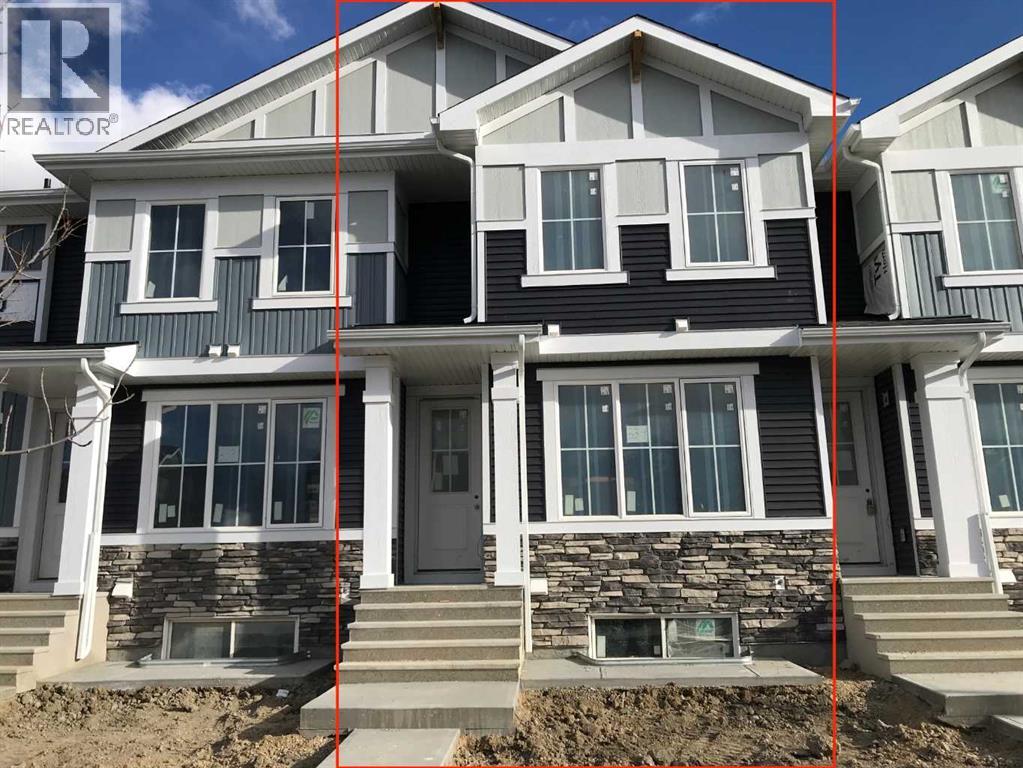
Highlights
Description
- Home value ($/Sqft)$374/Sqft
- Time on Housefulnew 2 hours
- Property typeSingle family
- Median school Score
- Lot size1,910 Sqft
- Year built2025
- Garage spaces2
- Mortgage payment
Excellent Value in Sunset Ridge || Introducing the Inverness by Douglas Homes Master Builder — a beautifully designed west-facing townhouse offering 3 bedrooms, 2.5 bathrooms, a full basement, and a rear detached garage. With no condo fees and complete front-and-back landscaping, this home blends modern comfort with practical, low-maintenance living. Step inside and you’re welcomed by an open, airy main floor with 9-foot ceilings and abundant natural light. The layout creates a comfortable flow from the living room to the dining nook, leading into an L-shaped kitchen with a window overlooking the east-facing backyard — a thoughtful touch that adds both light and function. Premium finishes include engineered hardwood floors, quartz countertops, and stainless-steel appliances. Upstairs, the spacious primary suite features a walk-in closet and private ensuite, with two additional bedrooms and a convenient upper-floor laundry. Outside, you’ll find a treated wood deck, front concrete pad, and a fully landscaped, fenced yard ready to enjoy. All this in a sought-after community close to schools, pathways, and mountain views — move-in ready in around 90 days. Key Highlights | Townhouse | No Condo Fees | Rear Garage | Full Landscaping (Front & Back) | 9' Ceilings | Quartz Counters | Engineered Hardwood on Main | Upper Floor Laundry | Treated Wood Deck | Front Concrete Pad. *** Please note: Landscaping and yard completion are seasonal items and subject to weather conditions. (id:63267)
Home overview
- Cooling None
- Heat source Natural gas
- Heat type Forced air
- # total stories 2
- Construction materials Wood frame
- Fencing Fence
- # garage spaces 2
- # parking spaces 2
- Has garage (y/n) Yes
- # full baths 2
- # half baths 1
- # total bathrooms 3.0
- # of above grade bedrooms 3
- Flooring Carpeted, ceramic tile, laminate
- Subdivision Sunset ridge
- Directions 1725329
- Lot desc Landscaped
- Lot dimensions 177.43
- Lot size (acres) 0.04384235
- Building size 1336
- Listing # A2265343
- Property sub type Single family residence
- Status Active
- Great room 3.709m X 4.724m
Level: Main - Bathroom (# of pieces - 2) Measurements not available
Level: Main - Kitchen 4.115m X 4.724m
Level: Main - Other 3.709m X 3.277m
Level: Main - Primary bedroom 3.758m X 3.81m
Level: Upper - Bathroom (# of pieces - 3) Measurements not available
Level: Upper - Bathroom (# of pieces - 4) Measurements not available
Level: Upper - Bedroom 2.591m X 3.377m
Level: Upper - Bedroom 2.566m X 3.301m
Level: Upper
- Listing source url Https://www.realtor.ca/real-estate/29012817/334-sundown-road-cochrane-sunset-ridge
- Listing type identifier Idx

$-1,333
/ Month










