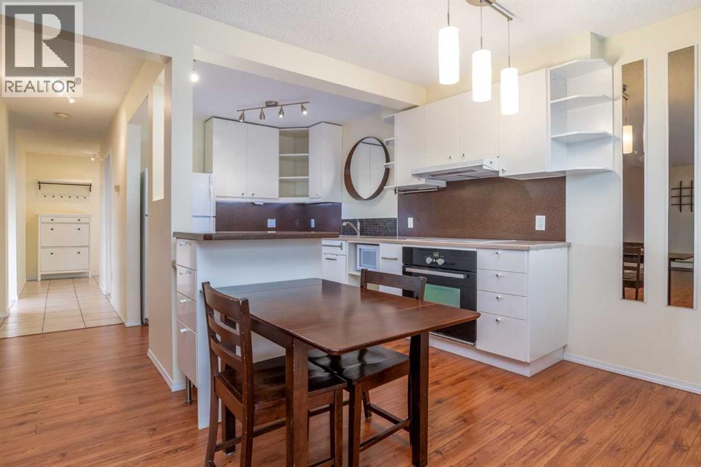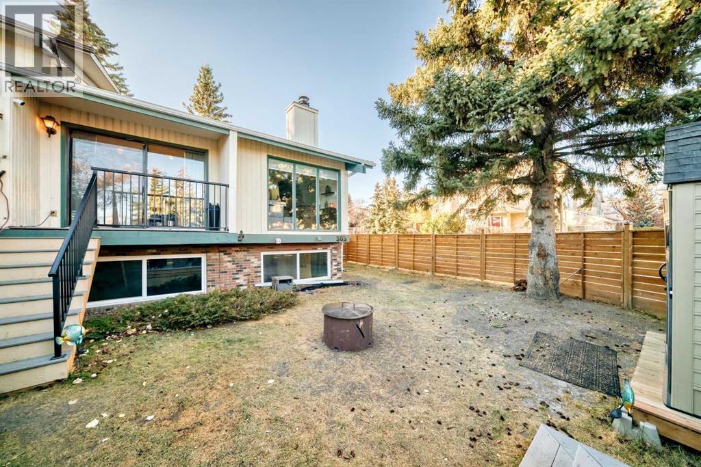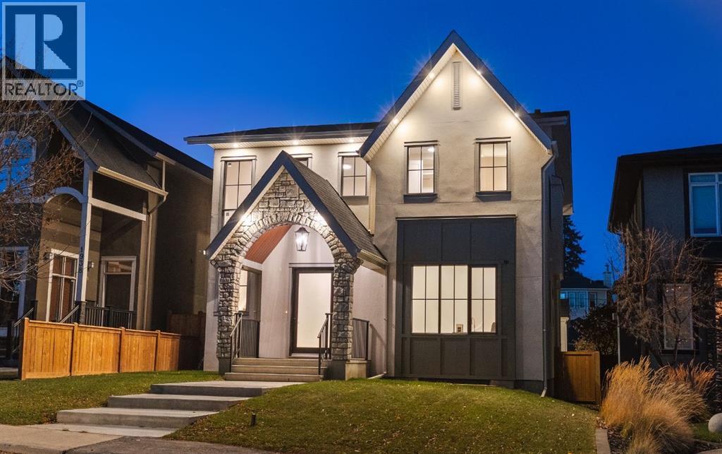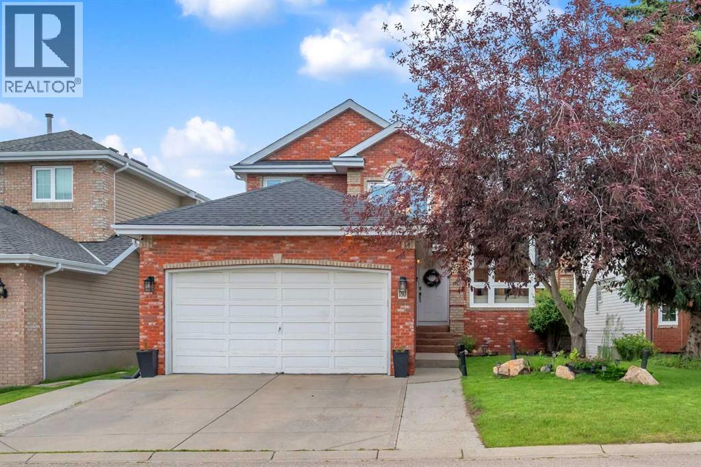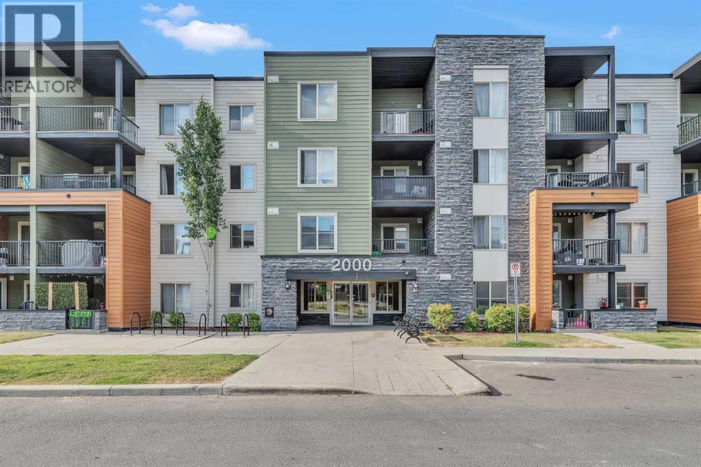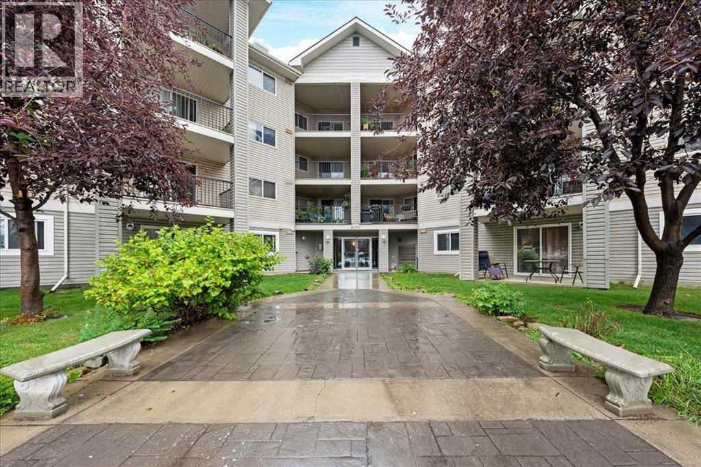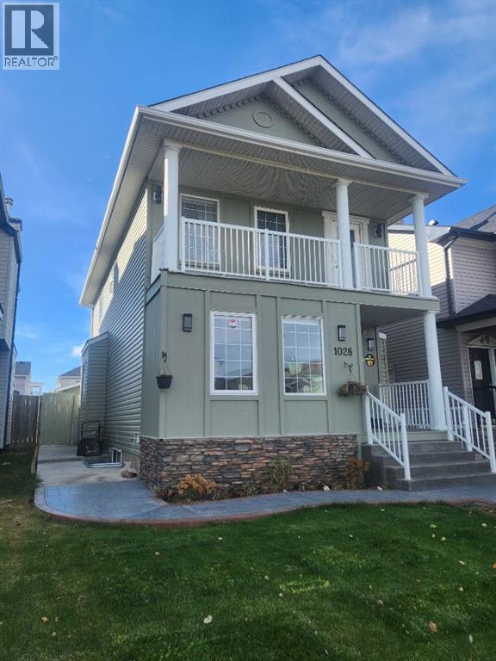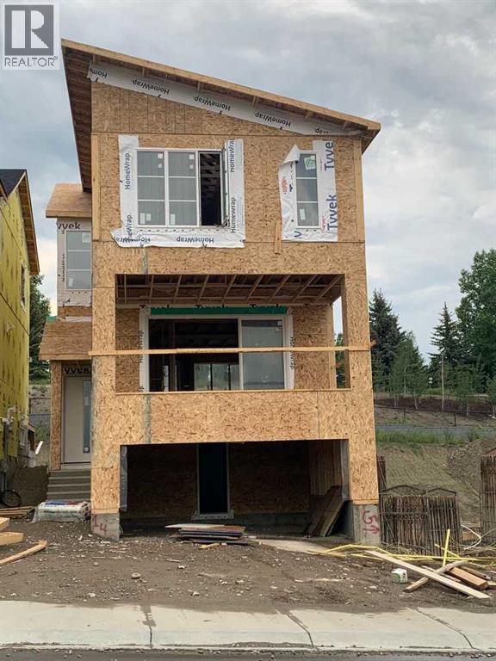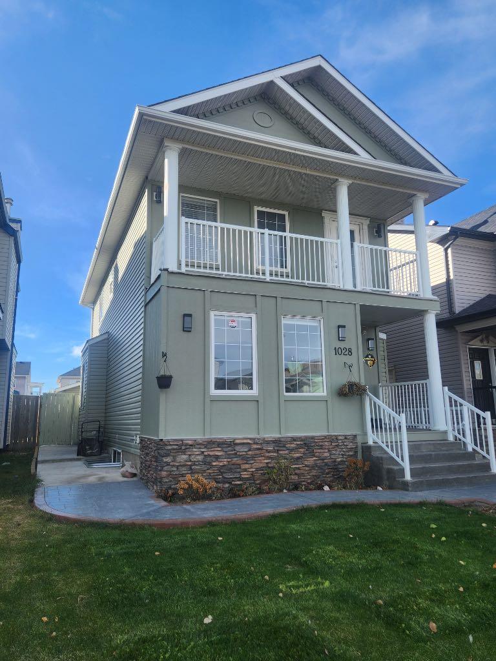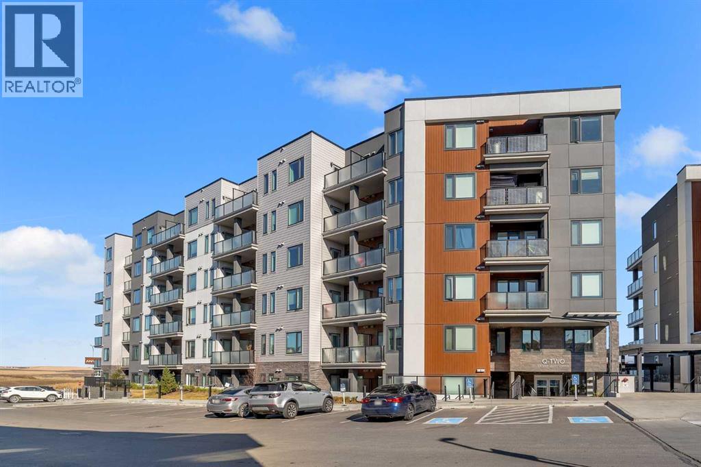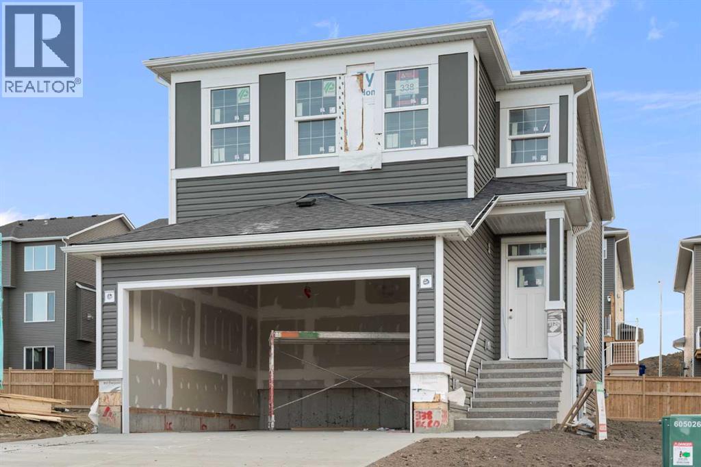
Highlights
Description
- Home value ($/Sqft)$343/Sqft
- Time on Housefulnew 8 hours
- Property typeSingle family
- Median school Score
- Year built2025
- Garage spaces2
- Mortgage payment
Welcome to your new home in the boutique community of Rivercrest in Cochrane! Built by Trico Homes, this stunning 3 bedroom home is bright, welcoming and has the perfect layout. Upon entering, you'll find a spacious main floor flex room, ideal for a home office, study, or kids playroom. Continuing into the main area, you’re greeted by the large full wall of windows to enjoy amazing sun from your south facing backyard. Your open concept kitchen is complete with a built-in stainless steel appliance package including a gas range and additional drawers, hello storage! Enjoy cooking with ample counter space, a large pantry and spacious island; perfect for your kids to enjoy breakfast or entertain. An inviting electric fireplace adds warmth and coziness to your living room making it perfect for relaxing evenings. Heading upstairs you are greeted by a spacious & centrally located bonus room perfect for family movie nights or kids play space. Your primary suite is spacious & complete with a luxurious ensuite including double sinks, drawers for storage, upgraded tile shower and soaker tub. Conveniently situated just off your ensuite, is your spacious walk-in closet. Enjoy a full upstairs laundry room complete with additional storage and space to hang your clothes. The kids wing of the home is complete with two well appointed spare rooms with walk-in closets and a full spare bath with quartz countertops. In the basement you will find a separate side entrance, 9’ foundation, 3-piece bathroom rough-in and 2 basement windows perfect for your future development. Outside, enjoy the full day sun on your back deck and spacious 38’ wide future yard. Rivercrest is a quiet boutique community with stunning mountain views and a future school site. Enjoy getting to know your neighbours, on a quiet street and convenient access to everything Cochrane has to offer! Living here means convenient access to Calgary, minutes from Spray Lakes Recreation Centre & downtown Cochrane! You have everyt hing Cochrane has to offer right at your doorstep. Don’t miss the opportunity to move into your new home before Christmas! *Interior photos are representative to a previous build, please get in touch for more details on the interior finishes of this home.* (id:63267)
Home overview
- Cooling None
- Heat source Natural gas
- Heat type Forced air
- # total stories 2
- Construction materials Wood frame
- Fencing Not fenced
- # garage spaces 2
- # parking spaces 4
- Has garage (y/n) Yes
- # full baths 2
- # half baths 1
- # total bathrooms 3.0
- # of above grade bedrooms 3
- Flooring Carpeted, vinyl plank
- Has fireplace (y/n) Yes
- Subdivision Rivercrest
- Lot dimensions 4352.39
- Lot size (acres) 0.10226481
- Building size 2071
- Listing # A2268427
- Property sub type Single family residence
- Status Active
- Kitchen 3.758m X 3.633m
Level: Main - Other 2.21m X 1.423m
Level: Main - Dining room 2.896m X 2.819m
Level: Main - Living room 4.243m X 4.801m
Level: Main - Pantry 1.853m X 1.652m
Level: Main - Bathroom (# of pieces - 2) 1.5m X 1.576m
Level: Main - Den 3.505m X 2.362m
Level: Main - Other 1.219m X 1.015m
Level: Main - Other 1.195m X 1.576m
Level: Upper - Bathroom (# of pieces - 4) 2.643m X 1.5m
Level: Upper - Primary bedroom 4.243m X 3.962m
Level: Upper - Bathroom (# of pieces - 5) 2.947m X 3.328m
Level: Upper - Bedroom 3.024m X 3.1m
Level: Upper - Bonus room 4.724m X 3.938m
Level: Upper - Bedroom 3.786m X 3.024m
Level: Upper - Other 1.576m X 1.32m
Level: Upper - Laundry 2.643m X 1.701m
Level: Upper - Other 2.947m X 1.524m
Level: Upper
- Listing source url Https://www.realtor.ca/real-estate/29061373/338-rivercrest-road-cochrane-rivercrest
- Listing type identifier Idx

$-1,893
/ Month

