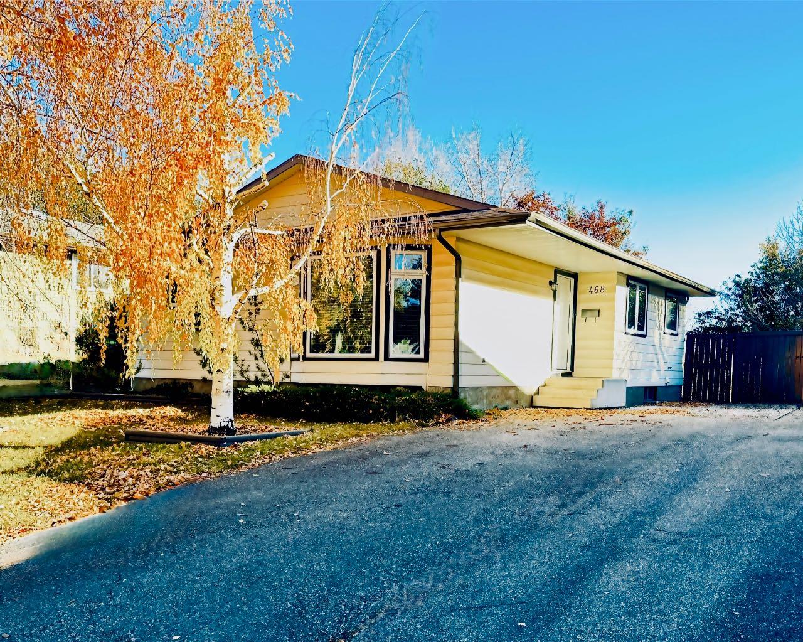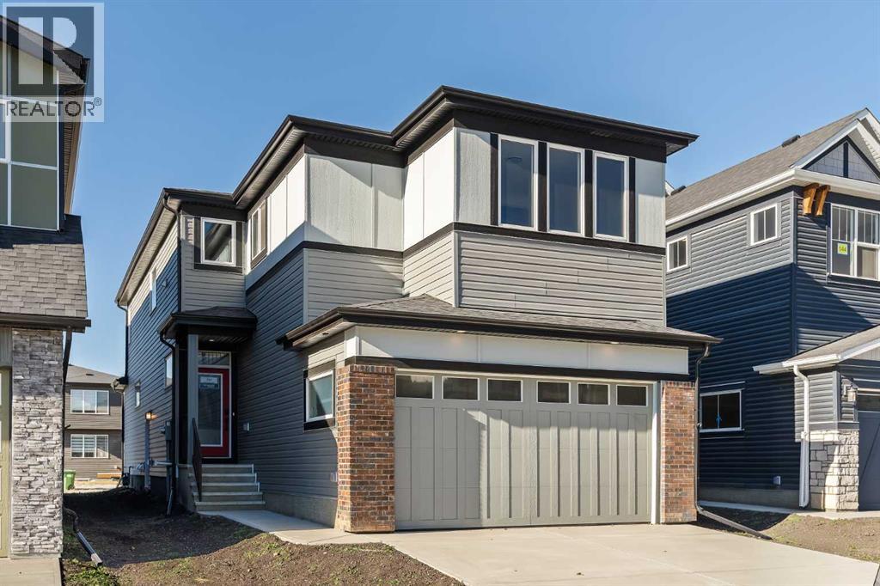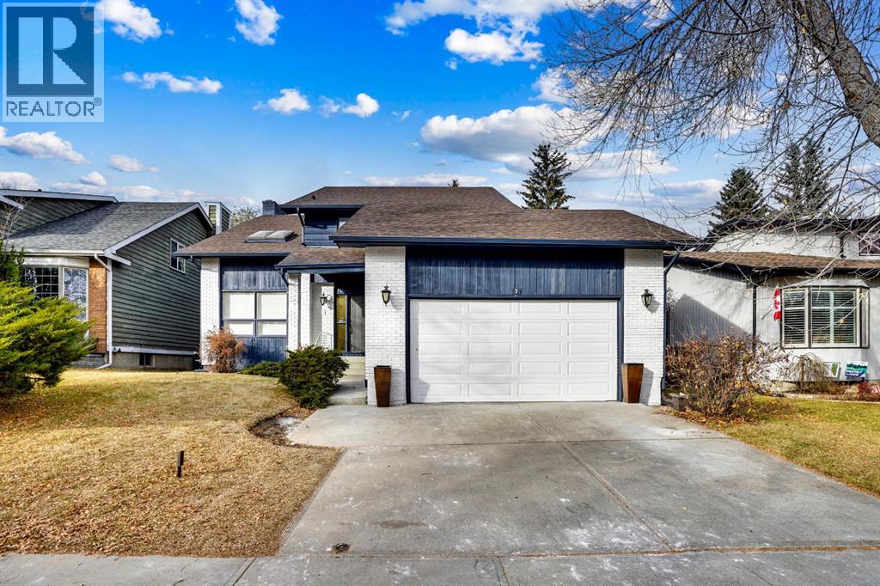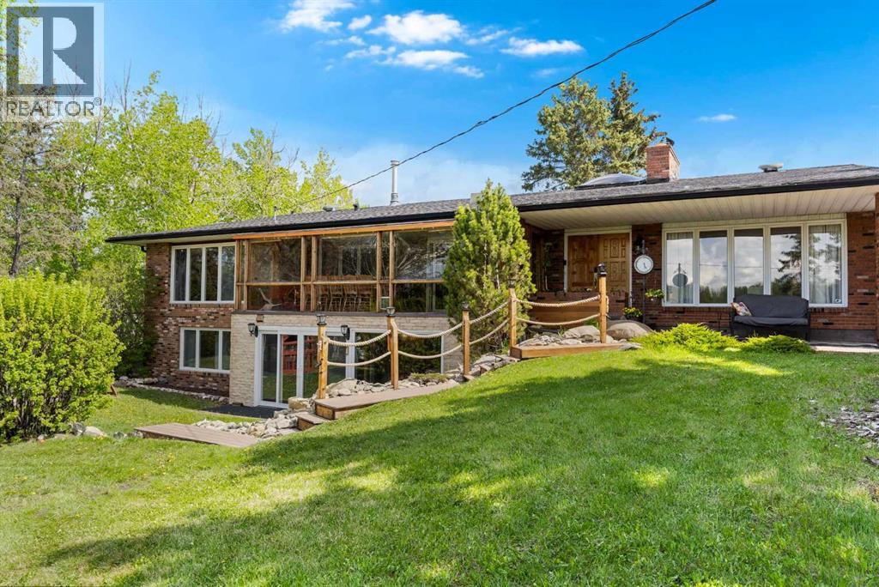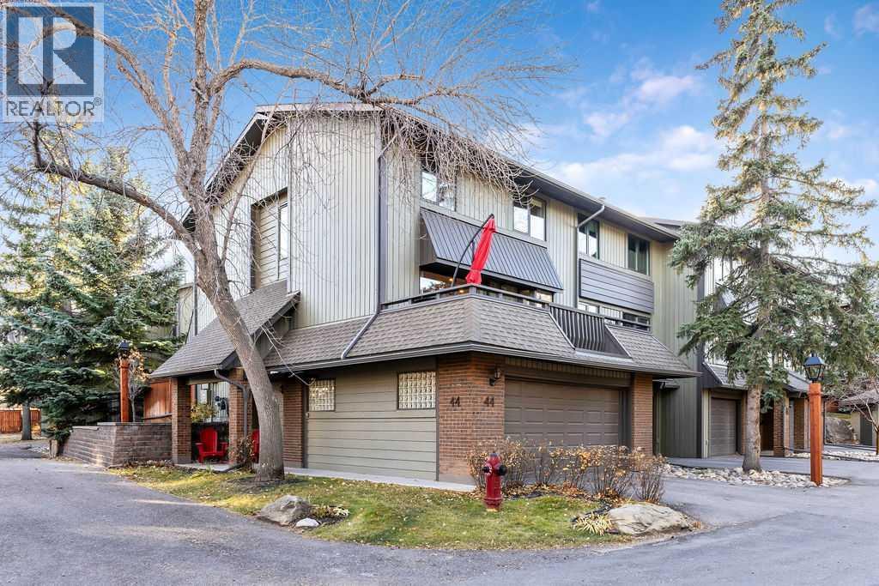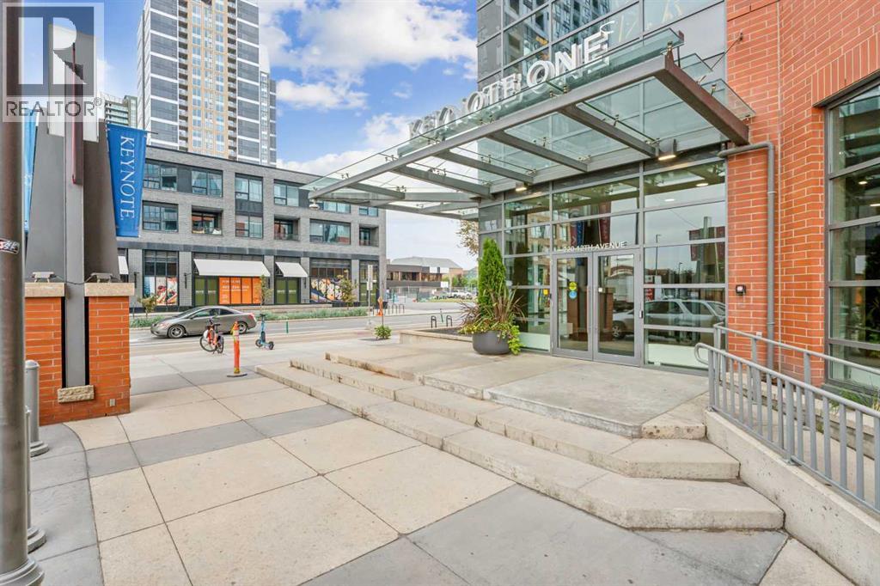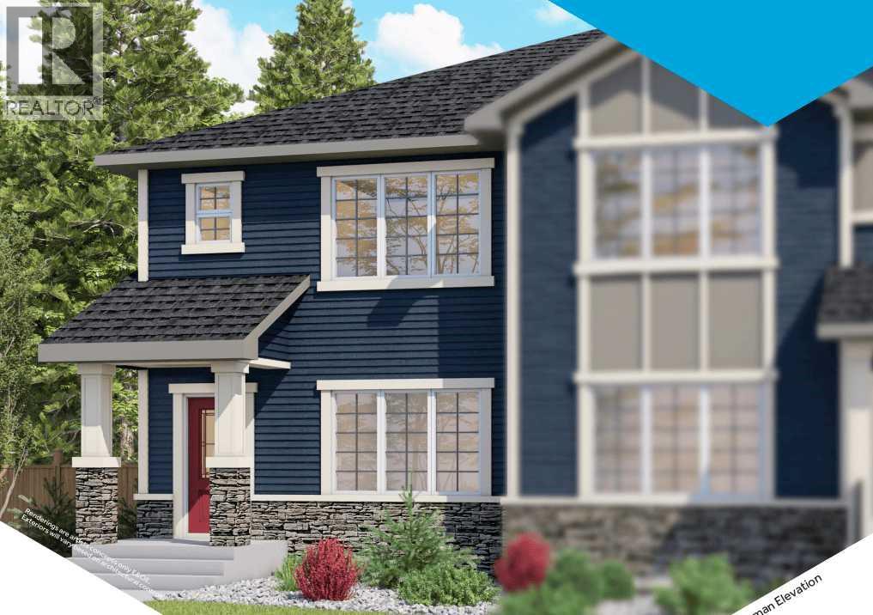
Highlights
This home is
19%
Time on Houseful
51 Days
School rated
6.8/10
Description
- Home value ($/Sqft)$348/Sqft
- Time on Houseful51 days
- Property typeSingle family
- Median school Score
- Lot size2,749 Sqft
- Year built2025
- Mortgage payment
The Oscar model by Genesis Homes is now available at 355 Fireside Drive in Cochrane. This thoughtfully designed home includes key upgrades such as railing, gas line to the range, gas line to the BBQ, side entry, and a 9' foundation for added space and flexibility. Basement rough-ins are also included, offering potential future development. Fireside is one of Cochrane’s most desirable communities, offering small-town charm with convenient access to Calgary. Built with Genesis Homes’ commitment to quality craftsmanship and modern living, this home blends function with style. Photos are representative. (id:63267)
Home overview
Amenities / Utilities
- Cooling None
- Heat source Natural gas
- Heat type Forced air
Exterior
- # total stories 2
- Construction materials Wood frame
- Fencing Not fenced
- # parking spaces 1
Interior
- # full baths 2
- # half baths 1
- # total bathrooms 3.0
- # of above grade bedrooms 3
- Flooring Carpeted, vinyl plank
Location
- Subdivision Fireside
Lot/ Land Details
- Lot dimensions 255.38
Overview
- Lot size (acres) 0.063103534
- Building size 1480
- Listing # A2256331
- Property sub type Single family residence
- Status Active
Rooms Information
metric
- Dining room 4.52m X 2.947m
Level: Main - Great room 4.52m X 4.115m
Level: Main - Bathroom (# of pieces - 2) Level: Main
- Bedroom 2.896m X 3.377m
Level: Upper - Bathroom (# of pieces - 4) Level: Upper
- Primary bedroom 3.606m X 4.139m
Level: Upper - Bathroom (# of pieces - 4) Level: Upper
- Bedroom 2.819m X 3.024m
Level: Upper
SOA_HOUSEKEEPING_ATTRS
- Listing source url Https://www.realtor.ca/real-estate/28854203/355-fireside-drive-cochrane-fireside
- Listing type identifier Idx
The Home Overview listing data and Property Description above are provided by the Canadian Real Estate Association (CREA). All other information is provided by Houseful and its affiliates.

Lock your rate with RBC pre-approval
Mortgage rate is for illustrative purposes only. Please check RBC.com/mortgages for the current mortgage rates
$-1,373
/ Month25 Years fixed, 20% down payment, % interest
$
$
$
%
$
%

Schedule a viewing
No obligation or purchase necessary, cancel at any time



