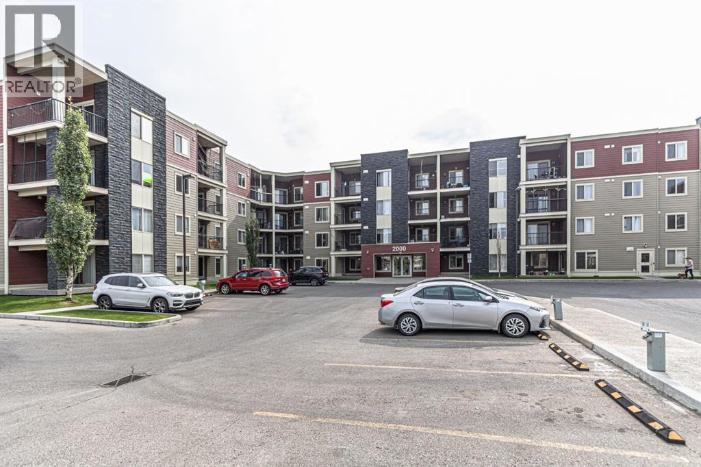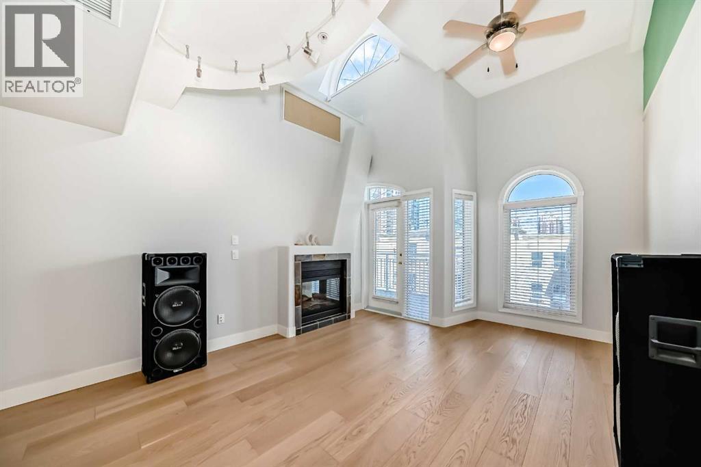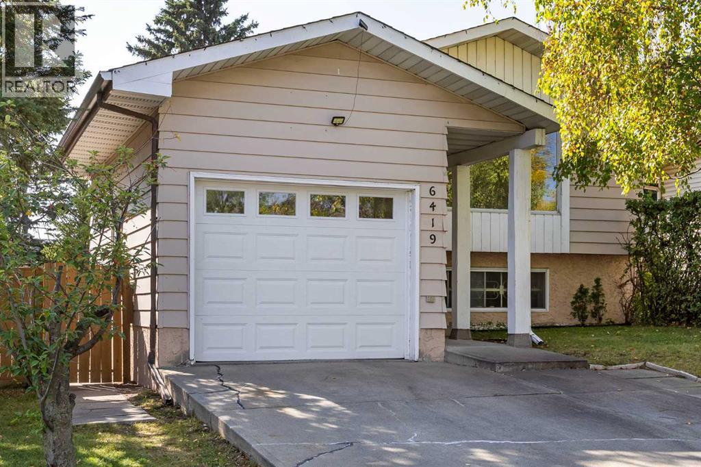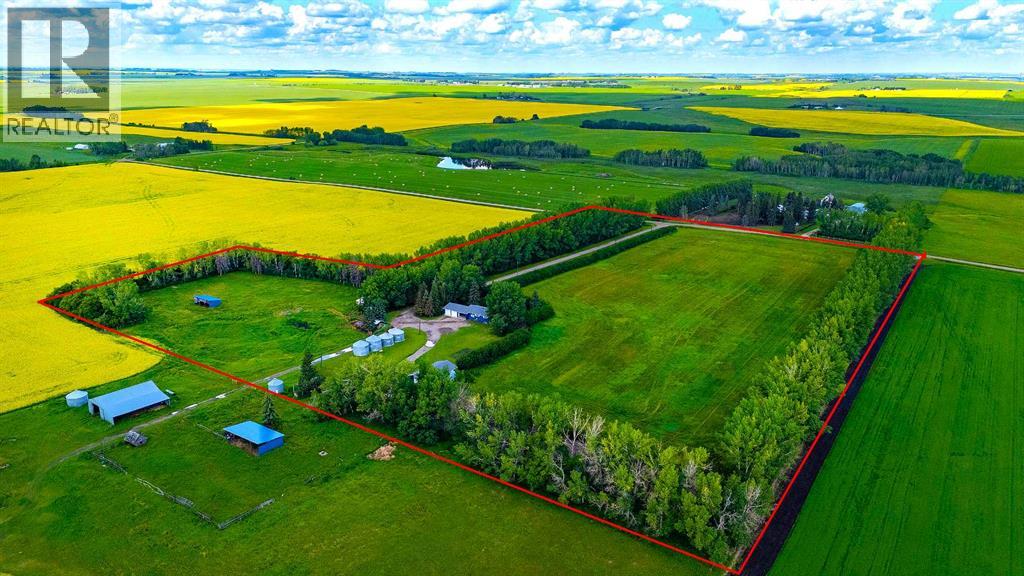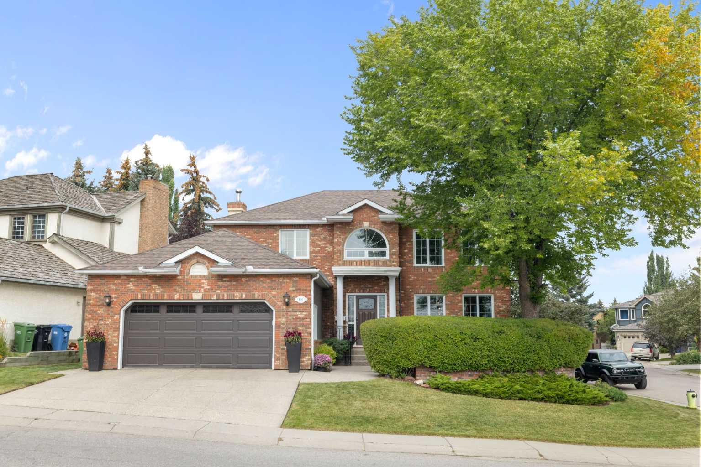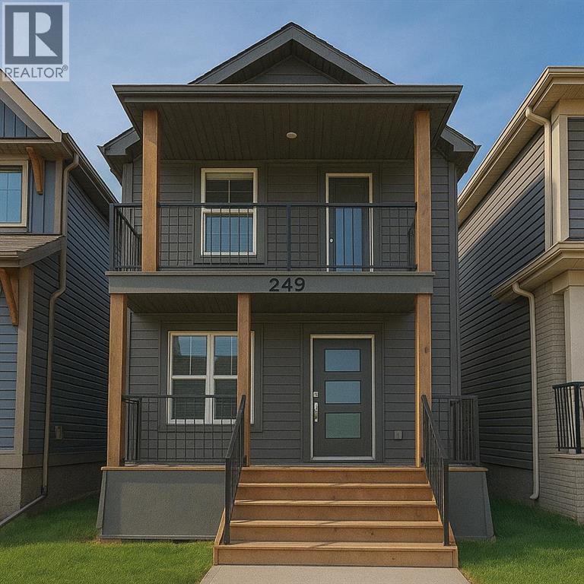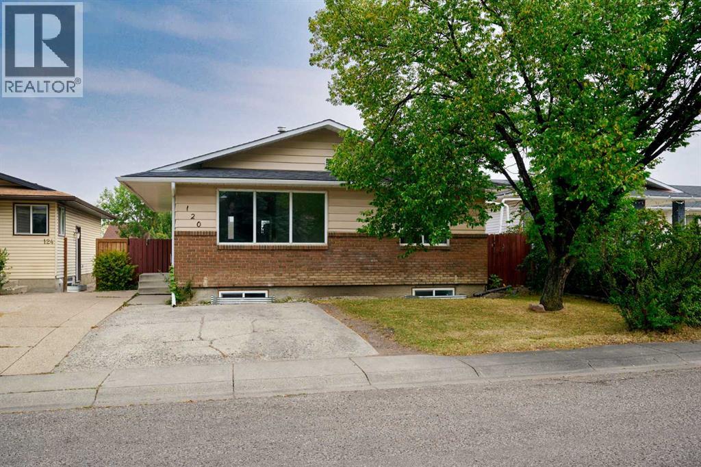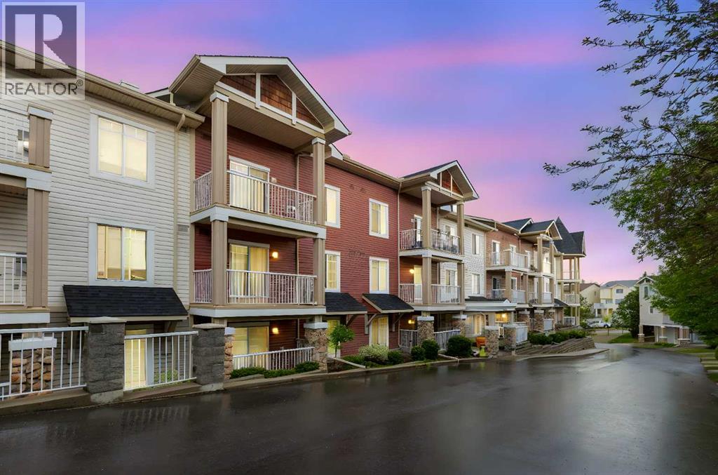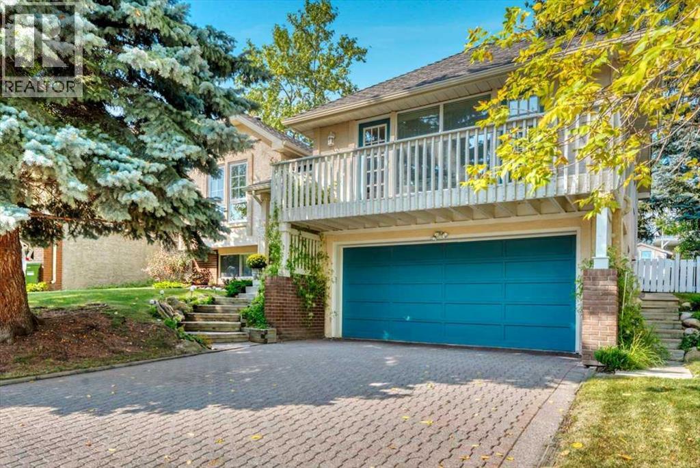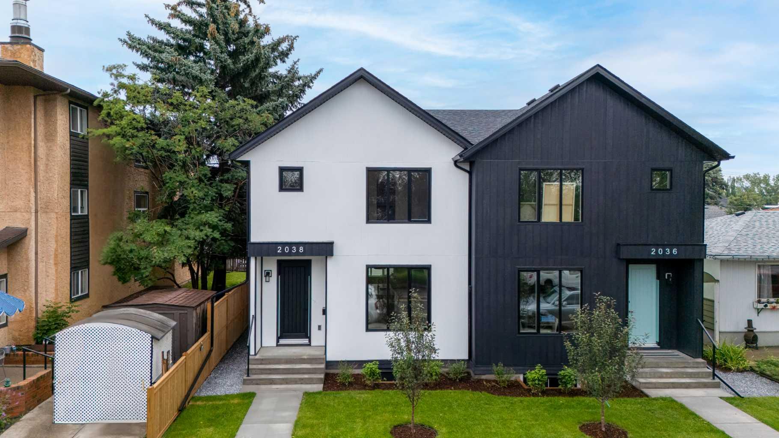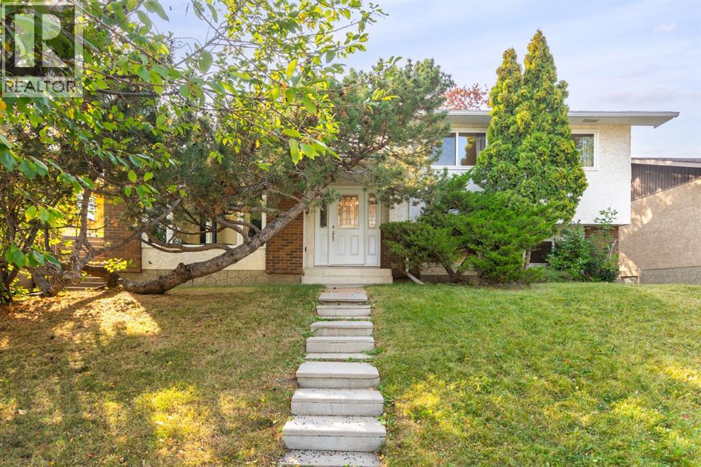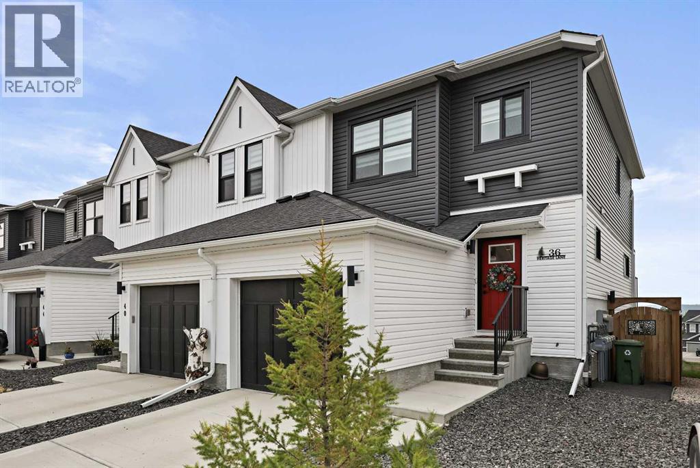
Highlights
Description
- Home value ($/Sqft)$399/Sqft
- Time on Housefulnew 2 hours
- Property typeSingle family
- Median school Score
- Lot size2,581 Sqft
- Year built2022
- Garage spaces1
- Mortgage payment
Welcome to this true 10/10 meticulously maintained fully finished home with an amazing location, rocking MOUNTAIN VIEWS with a SUNNY SOUTH facing yard that backs GREEN SPACE with a custom built pergola and a professionally designed/constructed backyard with dozens of strategically placed plants making this by far the best backyard oasis on the street! This is not your cookie cutter home, this home is truly one of a kind with incredible upgrades throughout. The bright main level layout feels like a luxury show home with a quartz island, quartz countertops, full length white cabinetry, modern light fixtures, stainless steel appliance package, sleek subway tile backsplash, pantry, bright pot lights, AIR CONDITIONING, luxury vinyl plank flooring, half bath, recently installed alarm system, knockdown 9 ft ceilings, gold kitchen hardware and a sunny OPEN CONCEPT layout that seamlessly ties the main floor together to feel like home. Step into the perfectly manicured south facing backyard with recently installed privacy glass plus added privacy by being on green space versus backing directly into a "fishbowl" of rear neighbours and the well thought out professionally landscaped backyard features a custom built pergola sitting area with a watering system mister and dozens of different types of native plants strategically placed and planted- these are some major upgrades! The upper level greets you with the well laid out primary bedroom retreat that hosts a walk-in closet, a private balcony (with upgraded privacy glass) that offers spectacular views of Cochrane/ the mountains and a 5 piece ensuite bathroom with a dual sink quartz vanity, shower and a deep soaker tub. The spacious 2nd and 3rd bedrooms upstairs are conveniently located next to the 2nd full bathroom (also with a quartz countertop) which is adjacent to the upstairs laundry closet. The BUILDER FINISHED BASEMENT has a SEPARATE SIDE ENTRANCE and hosts a family room, another bedroom and a beautifully finished bathroo m including a quartz countertop, tiled shower and tiled flooring that matches the rest of the home perfectly. This home is like-new, it has been professionally cleaned every two weeks since it has been lived in and is the definition of pride of home ownership. Don't lift a finger because this highly upgraded home with an amazing location is ready for its next owner and this property shows even better in person - come see for yourself! (id:63267)
Home overview
- Cooling Central air conditioning
- Heat source Natural gas
- Heat type Forced air
- # total stories 2
- Construction materials Wood frame
- Fencing Fence
- # garage spaces 1
- # parking spaces 2
- Has garage (y/n) Yes
- # full baths 3
- # half baths 1
- # total bathrooms 4.0
- # of above grade bedrooms 4
- Flooring Carpeted, tile, vinyl
- Subdivision Heritage hills
- Lot desc Fruit trees, landscaped, lawn
- Lot dimensions 239.8
- Lot size (acres) 0.059253767
- Building size 1440
- Listing # A2257296
- Property sub type Single family residence
- Status Active
- Family room 4.167m X 3.862m
Level: Lower - Bathroom (# of pieces - 3) 2.362m X 1.5m
Level: Lower - Bedroom 3.405m X 2.719m
Level: Lower - Living room 3.709m X 3.709m
Level: Main - Bathroom (# of pieces - 2) 1.524m X 1.423m
Level: Main - Dining room 3.353m X 2.743m
Level: Main - Kitchen 4.063m X 2.643m
Level: Main - Laundry 1.042m X 0.939m
Level: Upper - Primary bedroom 3.911m X 3.709m
Level: Upper - Bedroom 2.996m X 2.743m
Level: Upper - Bedroom 2.719m X 2.667m
Level: Upper - Bathroom (# of pieces - 4) 2.615m X 1.5m
Level: Upper - Bathroom (# of pieces - 5) 3.328m X 1.625m
Level: Upper
- Listing source url Https://www.realtor.ca/real-estate/28872265/36-heritage-lane-cochrane-heritage-hills
- Listing type identifier Idx

$-1,533
/ Month

