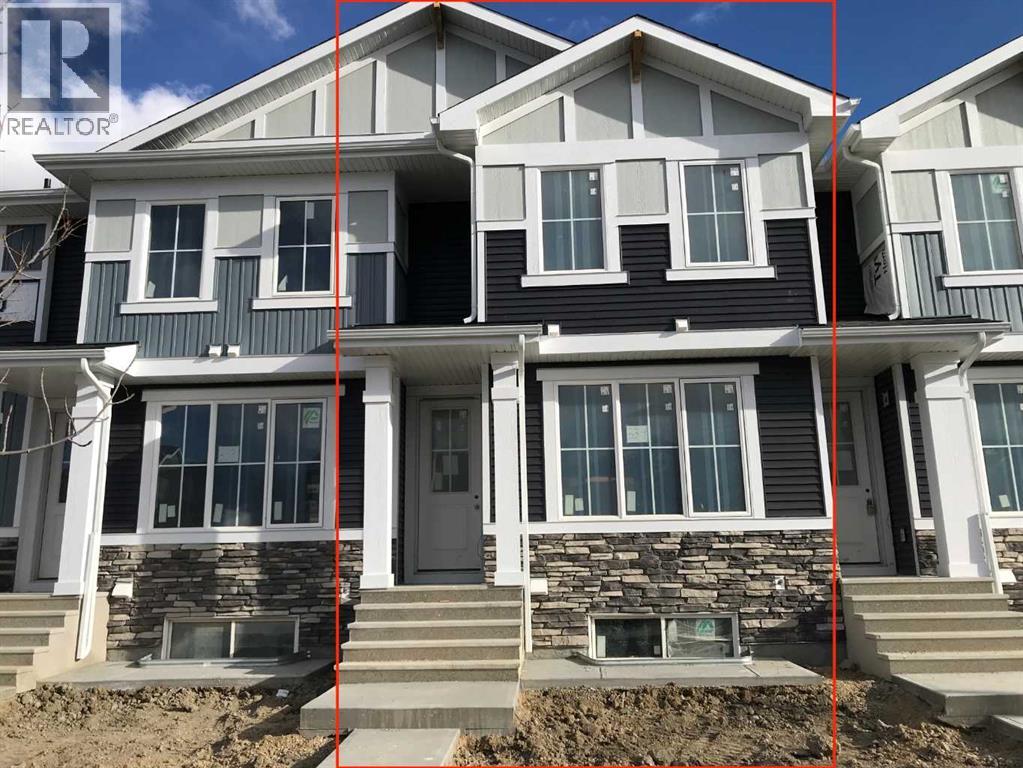
Highlights
Description
- Home value ($/Sqft)$466/Sqft
- Time on Housefulnew 4 days
- Property typeSingle family
- Median school Score
- Lot size3,343 Sqft
- Year built2022
- Garage spaces2
- Mortgage payment
Welcome to this beautifully upgraded single-family detached home, perfectly combining modern style and everyday functionality. Step inside to find a spacious, open-concept layout featuring soaring 8-foot interior doors and high-end finishes throughout. The kitchen is a true showstopper with sleek quartz countertops, stainless steel appliances, and beautiful cabinetry—ideal for both cooking and entertaining. Relax in the cozy living area, complete with a contemporary electric fireplace that adds warmth and ambiance. This home offers three generously sized bedrooms, including a luxurious primary suite with a bit of a mountain view, a full ensuite and a large walk-in closet. The unfinished basement comes with a bathroom rough-in, offering endless potential to create the space you need. Outside, enjoy a beautifully landscaped yard, a back deck perfect for BBQs, and an oversized, insulated garage with plenty of room for vehicles, storage, or a workshop. Located in a vibrant and convenient community, you're just steps away from schools, walking paths, parks, and the nearby Trading Post commercial area, featuring restaurants, a convenience store, dental office, pharmacy, bakery, and more. This home truly offers the perfect blend of comfort, style, and location. (id:63267)
Home overview
- Cooling None
- Heat source Natural gas
- Heat type Forced air
- # total stories 2
- Construction materials Wood frame
- Fencing Fence
- # garage spaces 2
- # parking spaces 2
- Has garage (y/n) Yes
- # full baths 2
- # half baths 1
- # total bathrooms 3.0
- # of above grade bedrooms 3
- Flooring Carpeted, ceramic tile, laminate
- Has fireplace (y/n) Yes
- Subdivision Sunset ridge
- Directions 2059701
- Lot desc Landscaped
- Lot dimensions 310.53
- Lot size (acres) 0.076730914
- Building size 1235
- Listing # A2264261
- Property sub type Single family residence
- Status Active
- Other 3.453m X 3.987m
Level: Main - Bathroom (# of pieces - 2) 1.524m X 1.5m
Level: Main - Other 1.6m X 1.347m
Level: Main - Dining room 3.048m X 3.024m
Level: Main - Living room 3.962m X 3.962m
Level: Main - Other 1.423m X 0.991m
Level: Main - Primary bedroom 3.377m X 3.505m
Level: Upper - Bathroom (# of pieces - 3) 1.5m X 2.158m
Level: Upper - Bedroom 3.024m X 2.819m
Level: Upper - Bathroom (# of pieces - 4) 2.566m X 1.5m
Level: Upper - Bedroom 3.024m X 2.844m
Level: Upper
- Listing source url Https://www.realtor.ca/real-estate/28999026/386-sundown-road-cochrane-sunset-ridge
- Listing type identifier Idx

$-1,533
/ Month










