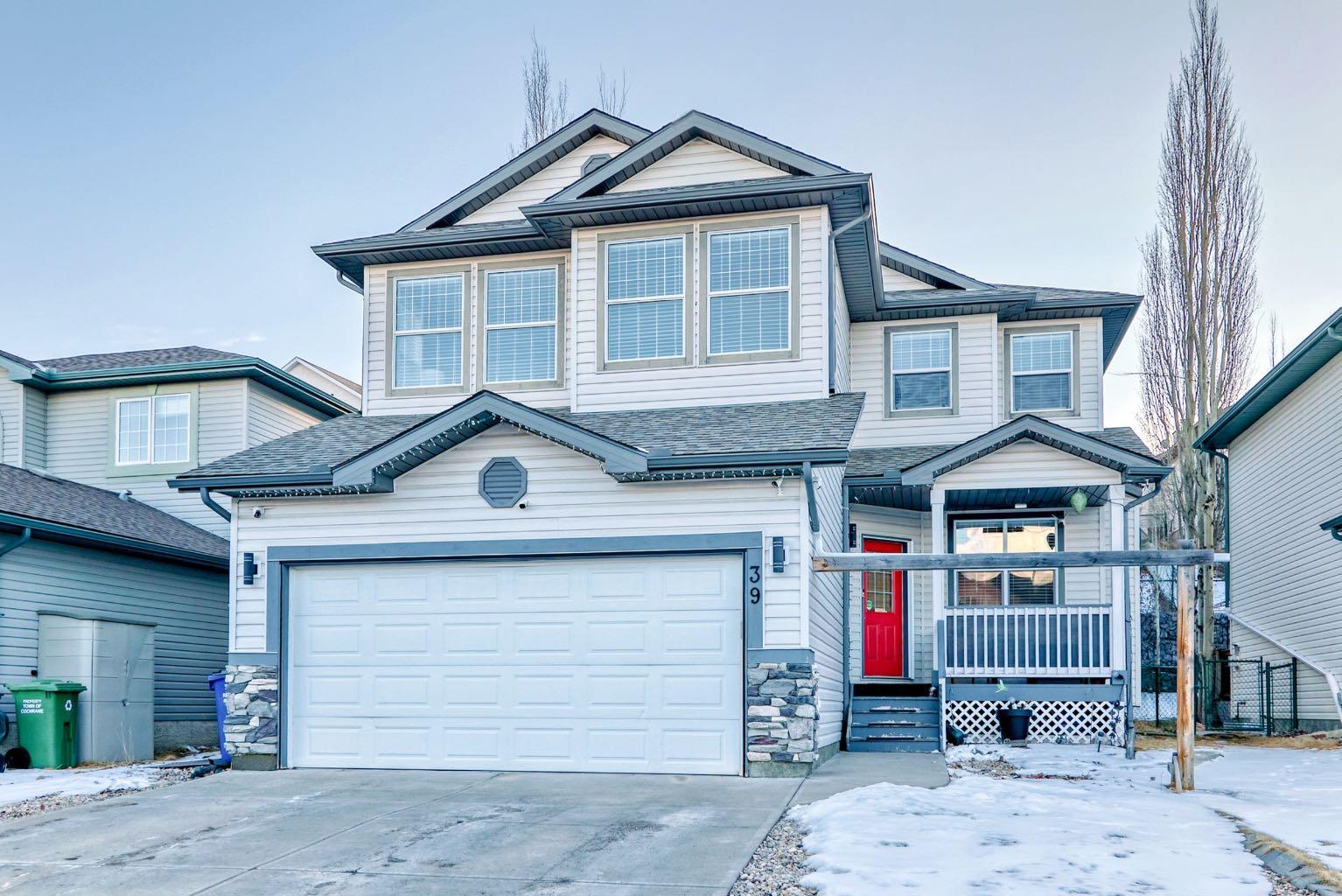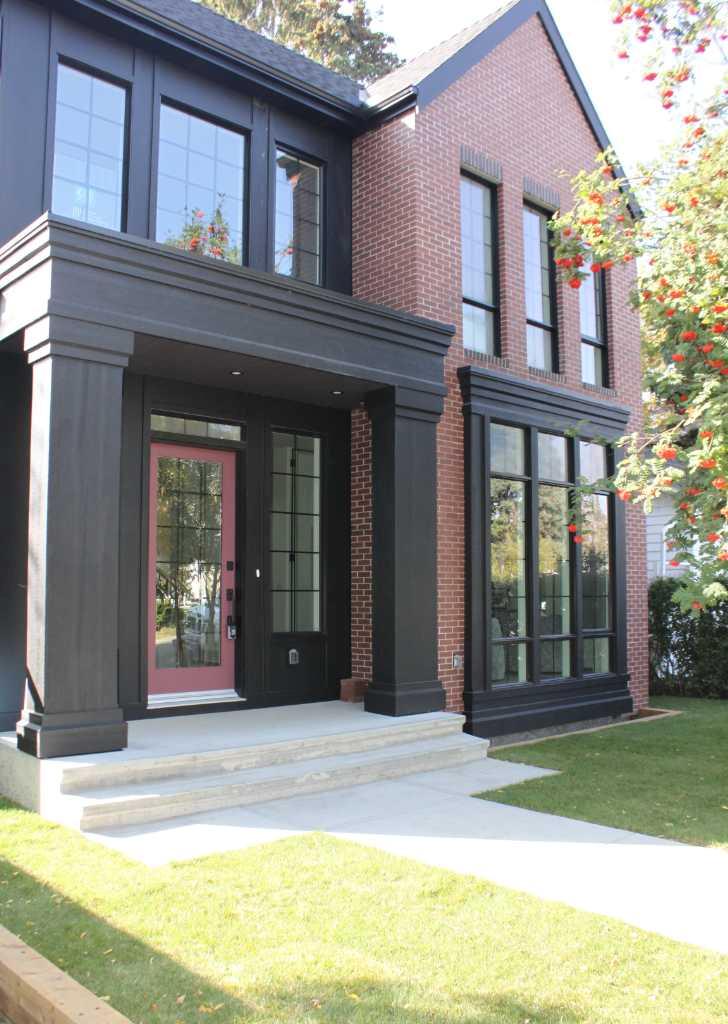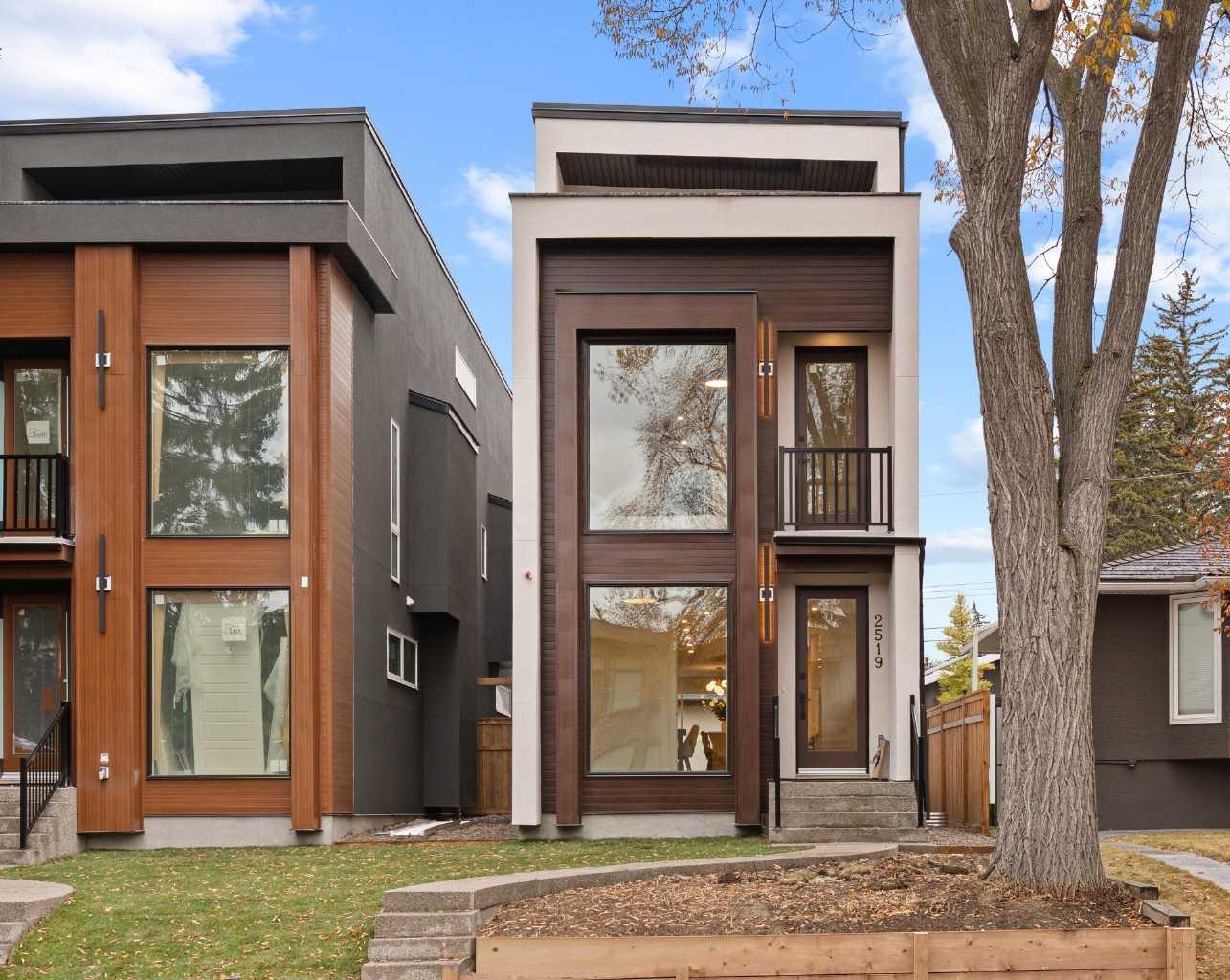
Highlights
Description
- Home value ($/Sqft)$325/Sqft
- Time on Houseful214 days
- Property typeResidential
- Style2 storey
- Median school Score
- Lot size5,227 Sqft
- Year built2001
- Mortgage payment
Spacious 2077 Sq Ft Home in Bow Ridge – Full-Sized Lot & Quiet Neighborhood! This perfect family home in Cochrane sits on a full-sized lot in a safe, calm neighborhood and offers 3 bedrooms up, 3.5 baths, and a large bonus room—perfect for entertaining. The primary suite easily fits a king-sized bed and features a luxurious 5-piece ensuite—your ideal retreat! The main floor boasts an elegant arched entry leading to the dining room, ideal for special occasions. The bright, open-concept kitchen includes a huge island, updated cabinets, stainless steel appliances, and a walk-in pantry. A cozy dinette area flows into the family room, complete with a wood-burning, stone-faced fireplace. Convenient main floor laundry is located near the garage entrance. The fully developed basement is an entertainer’s dream, featuring a wet bar, a workroom with extra storage, and a spa-inspired 3-piece bathroom. The cinema projection system makes movie nights unforgettable! Located in a peaceful, family-friendly community with quiet, safe streets, this home is perfect for those looking for space, comfort, and lifestyle. Now is the time to move up—don’t wait, call today!
Home overview
- Cooling None
- Heat type Forced air, natural gas
- Pets allowed (y/n) No
- Construction materials Vinyl siding, wood frame
- Roof Asphalt shingle
- Fencing Fenced
- # parking spaces 2
- Has garage (y/n) Yes
- Parking desc Double garage attached
- # full baths 3
- # half baths 1
- # total bathrooms 4.0
- # of above grade bedrooms 3
- Flooring Carpet, ceramic tile, hardwood
- Appliances Dishwasher, dryer, electric stove, freezer, microwave hood fan, refrigerator, washer, window coverings
- Laundry information Upper level
- County Rocky view county
- Subdivision Bow ridge
- Zoning description R-ld
- Exposure E
- Lot desc Back yard, gazebo, low maintenance landscape
- Lot size (acres) 0.12
- Basement information Finished,full
- Building size 2078
- Mls® # A2202919
- Property sub type Single family residence
- Status Active
- Tax year 2024
- Listing type identifier Idx

$-1,800
/ Month












