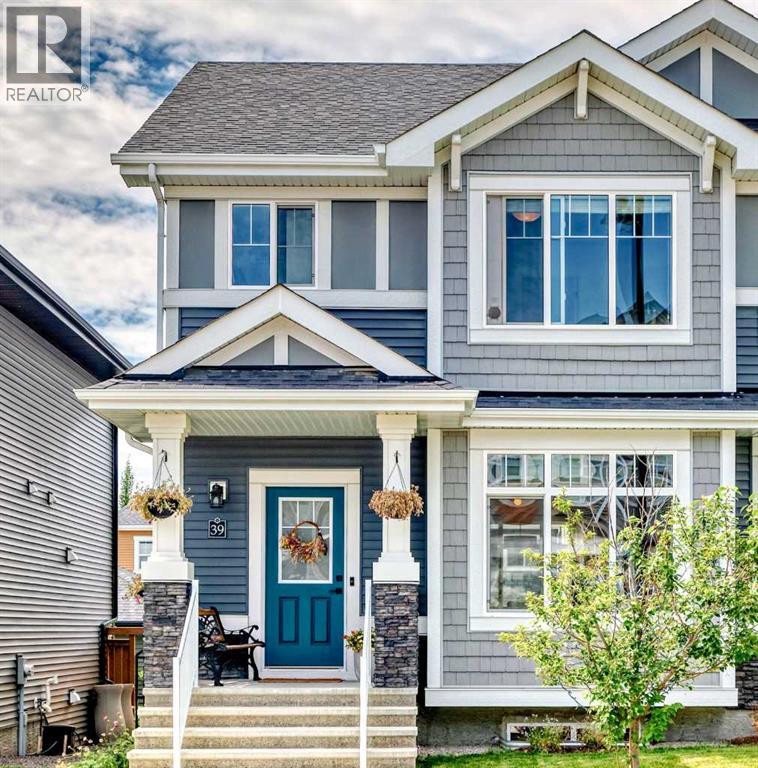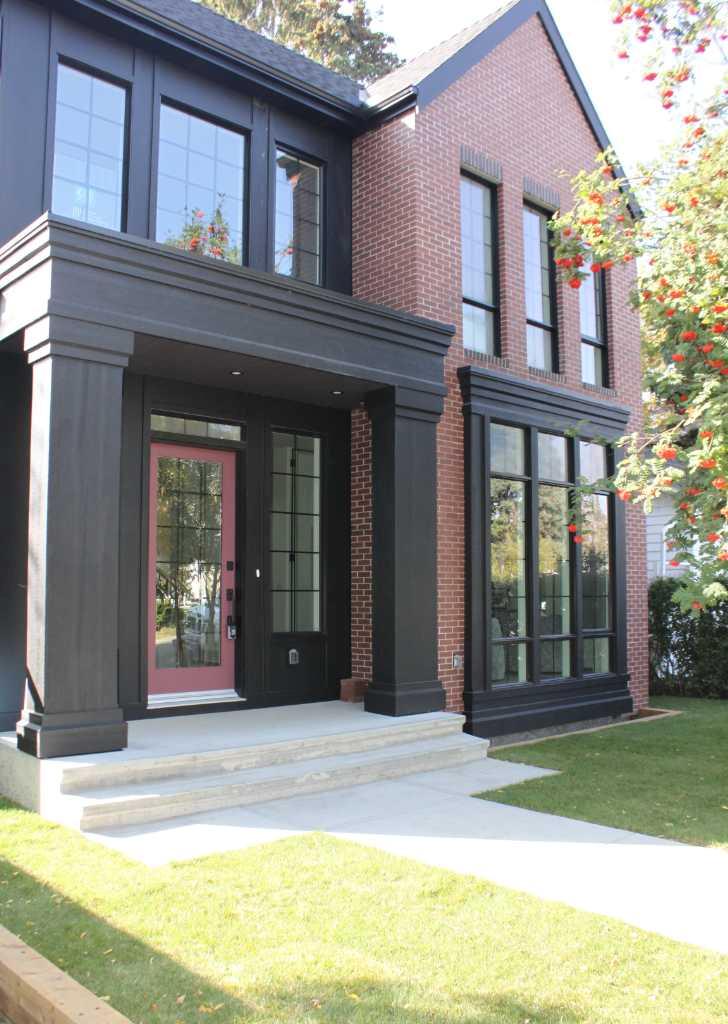
Highlights
Description
- Home value ($/Sqft)$330/Sqft
- Time on Houseful53 days
- Property typeSingle family
- Median school Score
- Lot size2,690 Sqft
- Year built2019
- Garage spaces2
- Mortgage payment
Welcome to YOUR new Home at 39 Sunrise Heights with almost 2300sqft of living space. Walking in to this open-plan concept 2 storey home with an abundance of light showing through, there is front & back entry ceramic tile & completed with beautiful laminate flooring. The 9ft ceilings and large windows allow for a bright airy feel with a large living room leading towards your dining room & generously sized kitchen with a flush marbled quartz breakfast bar, stainless steel appliances & 42" Upper Cabinets all with soft close feature and a gas line to the stove for future, if so required; completing the main floor is your half bath with ceramic tile flooring. Upstairs you find your good sized primary bedroom with a double closet plus a walk-in closet, a beautiful ensuite with a separate soaker tub & glass shower and dual sinks with quartz counters; Two more good size bedrooms, 4pc bath with quartz and an ample sized tiled floor laundry room with floor drain complete with a front load washer & dryer finishing off the upstairs. The basement is FULLY FINISHED with a large family/rec room, 4th bedroom, large flex room to be used as an office, games room, gym space or whatever suits the needs of your family; completing the lower level is a 3pc bathroom with infloor heat, clean modern fixtures and sizeable walk-in shower. Outside, your home is fully landscaped and fenced with a WEST FACING REAR YARD and a double detached garage that is insulated, drywalled AND HEATED; Remainder of Alberta New Home Warranty. Don't Miss out on YOUR New HOME! (id:63267)
Home overview
- Cooling None
- Heat source Natural gas
- Heat type Forced air
- # total stories 2
- Construction materials Wood frame
- Fencing Fence
- # garage spaces 2
- # parking spaces 2
- Has garage (y/n) Yes
- # full baths 3
- # half baths 1
- # total bathrooms 4.0
- # of above grade bedrooms 4
- Flooring Carpeted, ceramic tile, laminate, vinyl
- Subdivision Sunset ridge
- Lot desc Landscaped
- Lot dimensions 249.89
- Lot size (acres) 0.061746974
- Building size 1666
- Listing # A2252595
- Property sub type Single family residence
- Status Active
- Family room 4.953m X 4.42m
Level: Lower - Bedroom 2.768m X 2.691m
Level: Lower - Other 3.886m X 2.691m
Level: Lower - Bathroom (# of pieces - 3) Measurements not available
Level: Lower - Dining room 4.063m X 2.972m
Level: Main - Living room 5.867m X 4.572m
Level: Main - Kitchen 3.911m X 2.643m
Level: Main - Bathroom (# of pieces - 2) Measurements not available
Level: Main - Bedroom 3.734m X 2.719m
Level: Upper - Bedroom 3.176m X 2.972m
Level: Upper - Bathroom (# of pieces - 4) Measurements not available
Level: Upper - Bathroom (# of pieces - 5) Measurements not available
Level: Upper - Primary bedroom 3.886m X 3.911m
Level: Upper - Laundry 1.753m X 1.676m
Level: Upper
- Listing source url Https://www.realtor.ca/real-estate/28792949/39-sunrise-heights-cochrane-sunset-ridge
- Listing type identifier Idx

$-1,466
/ Month












