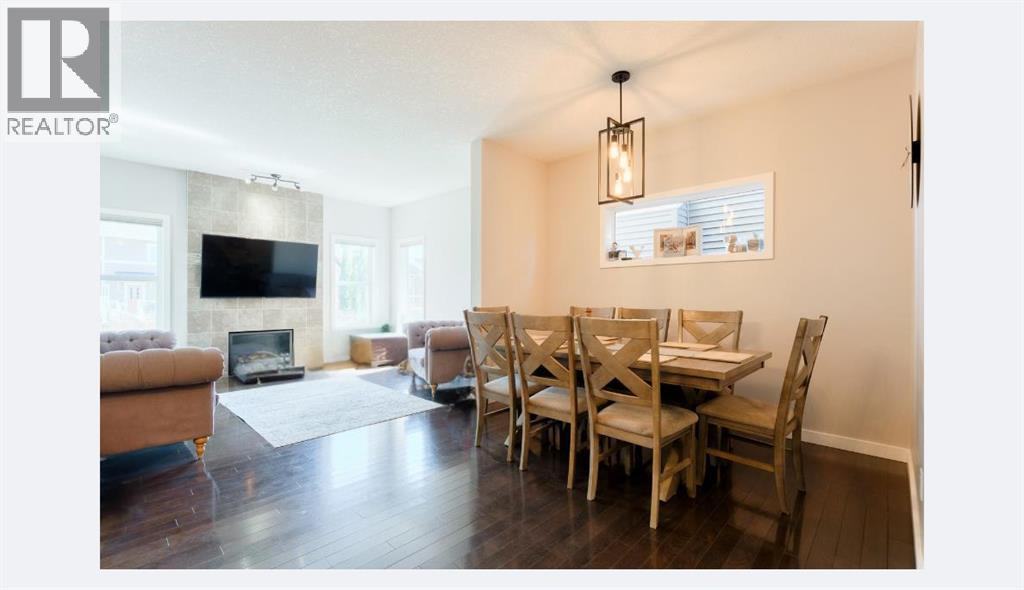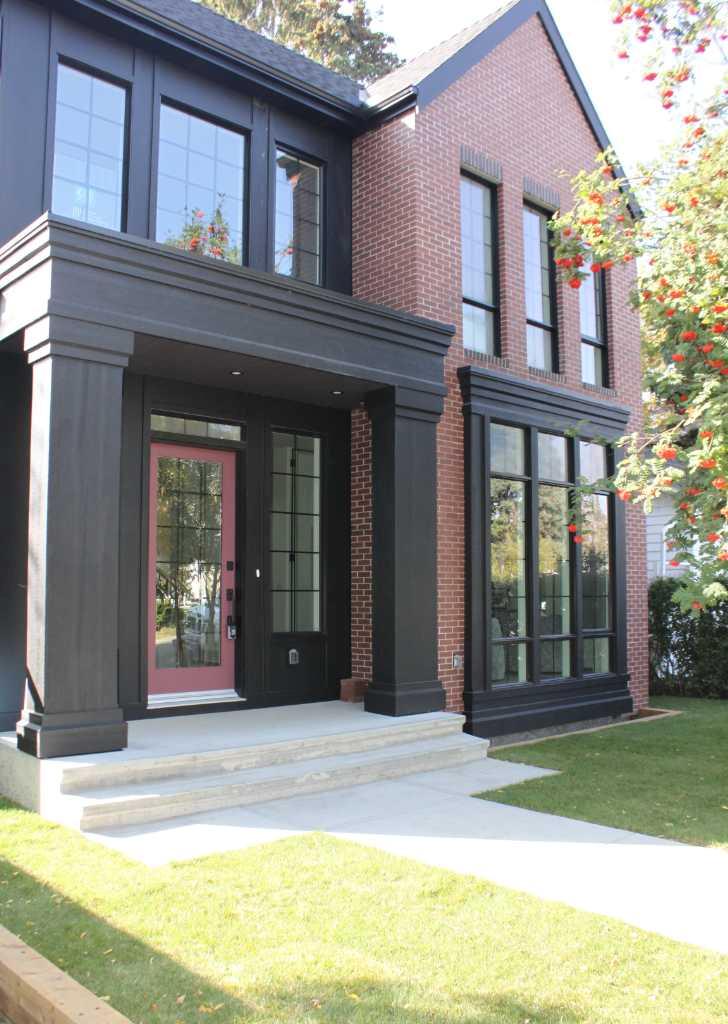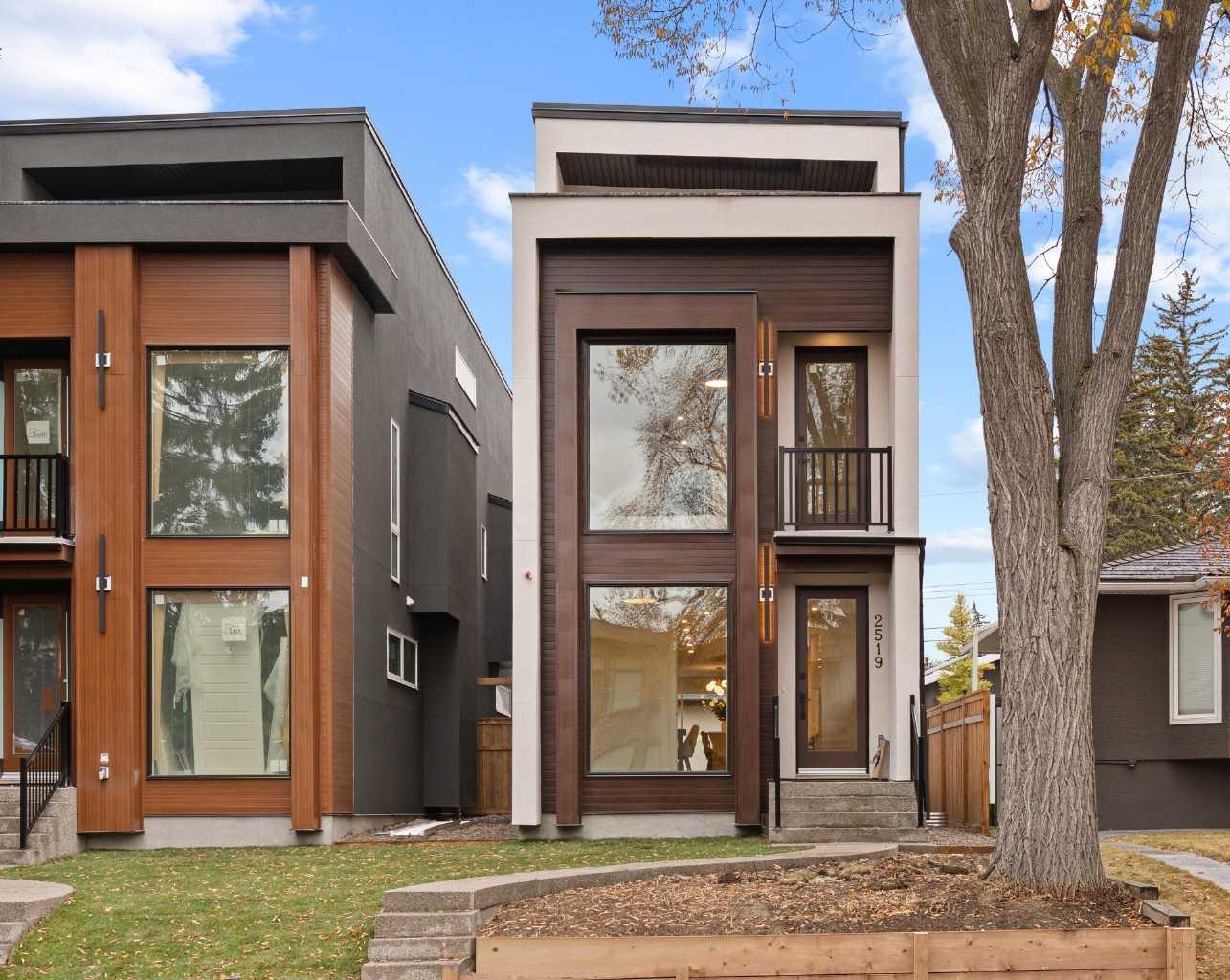
Highlights
Description
- Home value ($/Sqft)$338/Sqft
- Time on Houseful54 days
- Property typeSingle family
- Median school Score
- Lot size3,612 Sqft
- Year built2013
- Garage spaces2
- Mortgage payment
Welcome Home to 40 Sunrise Terrace! This inviting 3+1 bedroom, 2.5 bath home is situated in a tranquil, family-friendly neighborhood. With parks, a pond and plenty of pathways, this neighborhood is perfect for the children to play and to walk the dog right out your front door. Elegant hardwood floors greet you throughout the main level as you step into the open floor kitchen, dining room and living room. The large island is perfect for having your morning coffee or an after school snack spot for the kids. Off the kitchen is your walk through pantry, leading into your mudroom with built in cabinets and bench seating. Granite countertops, stainless steel appliances and loads of storage complete this spacious kitchen. Your dining room has plenty of room for a large extended table to entertain family and friends any time of the year! While your gas fireplace keeps you and your guests warm and cozy on those cold winter nights. Natural light floods the living room with plenty of windows providing peace of mind so you can keep your eye on the kids while they play in your fully fenced backyard. Set up a fire pit to enjoy the summer evenings on your patio or with easy access to the back lane from your backyard there's ample room to park your RV or toys. Upstairs, your extra large family room with vaulted ceiling, provides another spot for the family to be together to enjoy movie or game nights. Down the hall, the master bedroom is complete with large walk in closet, a 5 piece ensuite with dual vanities and soaker tub. 2 additional bedrooms, a large laundry room and a 4 piece bathroom complete this level. The basement has been beautifully developed recently with new carpet throughout. The large entertainment area is perfect for the kids and their friends to gather. In additional, there is another bedroom with built in shelving and accent lighting, an office off the utility room and rough in for another bathroom. New HWT (2025), new dishwasher (2025) new washer/dryer (2024). T his home is Built by Excel and is solar panel ready and built Green. Bring your favorite realtor to come and see how this home will check all the boxes off your list! (id:63267)
Home overview
- Cooling None
- Heat source Natural gas
- Heat type Forced air
- # total stories 2
- Construction materials Wood frame
- Fencing Fence
- # garage spaces 2
- # parking spaces 4
- Has garage (y/n) Yes
- # full baths 2
- # half baths 1
- # total bathrooms 3.0
- # of above grade bedrooms 4
- Flooring Carpeted, ceramic tile, hardwood
- Has fireplace (y/n) Yes
- Subdivision Sunset ridge
- Lot dimensions 335.55
- Lot size (acres) 0.082913265
- Building size 2053
- Listing # A2248798
- Property sub type Single family residence
- Status Active
- Bedroom 3.024m X 3.024m
Level: 2nd - Other 3.405m X 1.448m
Level: 2nd - Family room 4.852m X 4.267m
Level: 2nd - Laundry 1.853m X 2.566m
Level: 2nd - Bathroom (# of pieces - 5) 3.709m X 2.795m
Level: 2nd - Bedroom 3.024m X 2.996m
Level: 2nd - Bathroom (# of pieces - 4) 2.768m X 1.5m
Level: 2nd - Primary bedroom 6.501m X 4.139m
Level: 2nd - Storage 2.566m X 2.185m
Level: Basement - Recreational room / games room 5.791m X 4.267m
Level: Basement - Office 2.615m X 3.1m
Level: Basement - Bedroom 3.277m X 3.81m
Level: Basement - Furnace 2.615m X 3.377m
Level: Basement - Kitchen 4.724m X 3.124m
Level: Main - Living room 3.658m X 4.243m
Level: Main - Bathroom (# of pieces - 2) 1.448m X 1.448m
Level: Main - Other 2.31m X 2.262m
Level: Main - Dining room 4.139m X 3.862m
Level: Main
- Listing source url Https://www.realtor.ca/real-estate/28784907/40-sunrise-terrace-cochrane-sunset-ridge
- Listing type identifier Idx

$-1,853
/ Month












