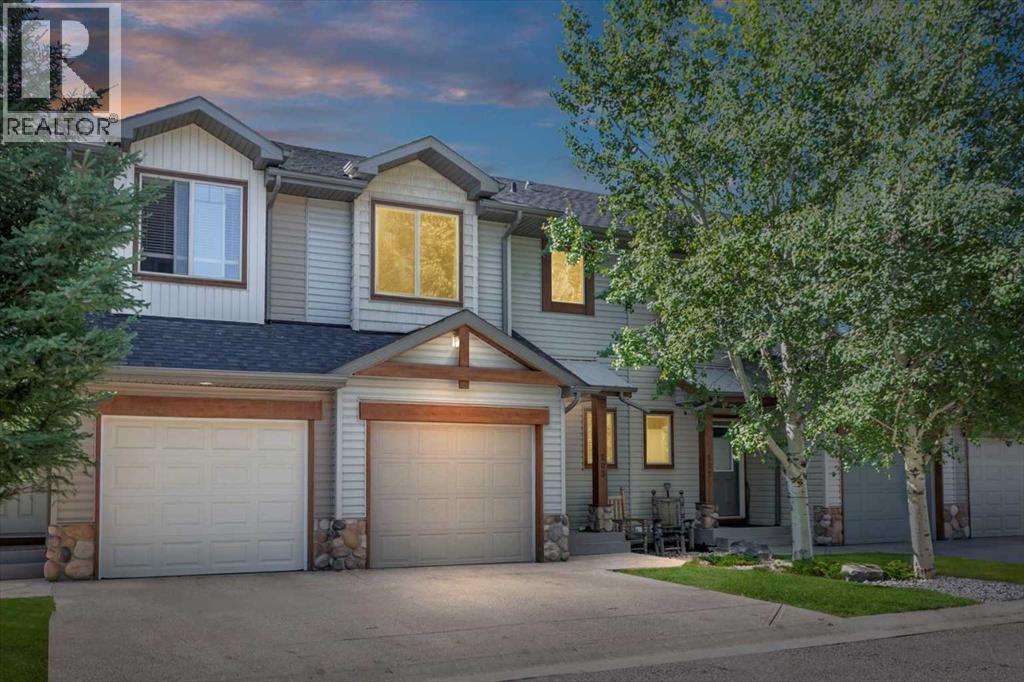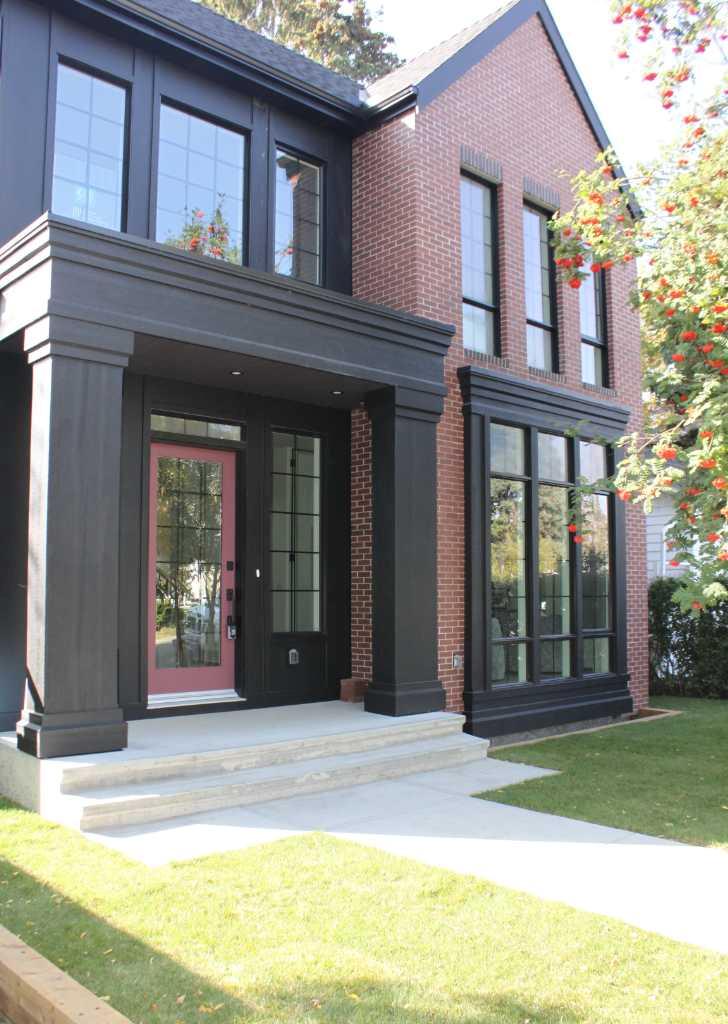
Highlights
Description
- Home value ($/Sqft)$340/Sqft
- Time on Houseful67 days
- Property typeSingle family
- Median school Score
- Lot size1,355 Sqft
- Year built2009
- Garage spaces1
- Mortgage payment
Open House Saturday Sept 6 12pm - 2pm. Welcome to this beautiful three-bedroom, 2.5-bath townhouse located in Cochrane’s desirable community of Riverview. Where else could you live adjacent to Bow River pathways, the 9-hole Cochrane Golf Club & restaurant, a large public park, the magnificent pool, rinks and gym of Spray Lakes Sport Centre and a soon to be opened Co-Op grocery store. Walk into the main floor with an open-concept kitchen featuring granite countertops, large island, gas stove, and a walk-in pantry. The kitchen flows seamlessly into the living room with a cozy gas fireplace and an adjacent dining area, all offering picturesque views of the park and river area. A south-facing deck off the living area provides the perfect space to relax and enjoy the surrounding nature. A convenient half bath completes the main floor.Upstairs, you’ll find three spacious bedrooms, a four-piece main bathroom, and a laundry area for added convenience.The finished lower level offers a very spacious open family room and a beautifully designed three-piece bathroom with custom stonework. The ceiling is fully insulated for sound, and there’s plenty of room for storage. Newer vinyl plank flooring adds a modern touch on the main and lower level.Additional features include a BBQ gas line and a single attached garage with work bench. Most recent updates include washing machine (2024) On demand hot water system (2025).. (id:63267)
Home overview
- Cooling None
- Heat source Natural gas
- Heat type Forced air
- # total stories 2
- Construction materials Wood frame
- Fencing Not fenced
- # garage spaces 1
- # parking spaces 2
- Has garage (y/n) Yes
- # full baths 2
- # half baths 1
- # total bathrooms 3.0
- # of above grade bedrooms 3
- Flooring Ceramic tile, vinyl plank
- Has fireplace (y/n) Yes
- Community features Golf course development, pets allowed, pets allowed with restrictions
- Subdivision Riverview
- Directions 1885042
- Lot desc Landscaped
- Lot dimensions 125.9
- Lot size (acres) 0.031109463
- Building size 1425
- Listing # A2246410
- Property sub type Single family residence
- Status Active
- Bathroom (# of pieces - 4) Measurements not available
Level: 2nd - Storage 1.472m X 0.991m
Level: Basement - Family room 6.072m X 4.52m
Level: Basement - Furnace 2.286m X 1.372m
Level: Basement - Bathroom (# of pieces - 3) Measurements not available
Level: Lower - Bathroom (# of pieces - 2) Measurements not available
Level: Main - Kitchen 3.734m X 3.024m
Level: Main - Living room 4.749m X 3.606m
Level: Main - Foyer 1.271m X 1.219m
Level: Main - Den 2.185m X 1.067m
Level: Main - Dining room 3.149m X 2.615m
Level: Main - Bedroom 3.225m X 2.515m
Level: Upper - Bedroom 3.277m X 2.615m
Level: Upper - Laundry 1.957m X 1.5m
Level: Upper - Primary bedroom 4.191m X 3.328m
Level: Upper
- Listing source url Https://www.realtor.ca/real-estate/28734396/203-413-river-avenue-cochrane-riverview
- Listing type identifier Idx

$-971
/ Month












