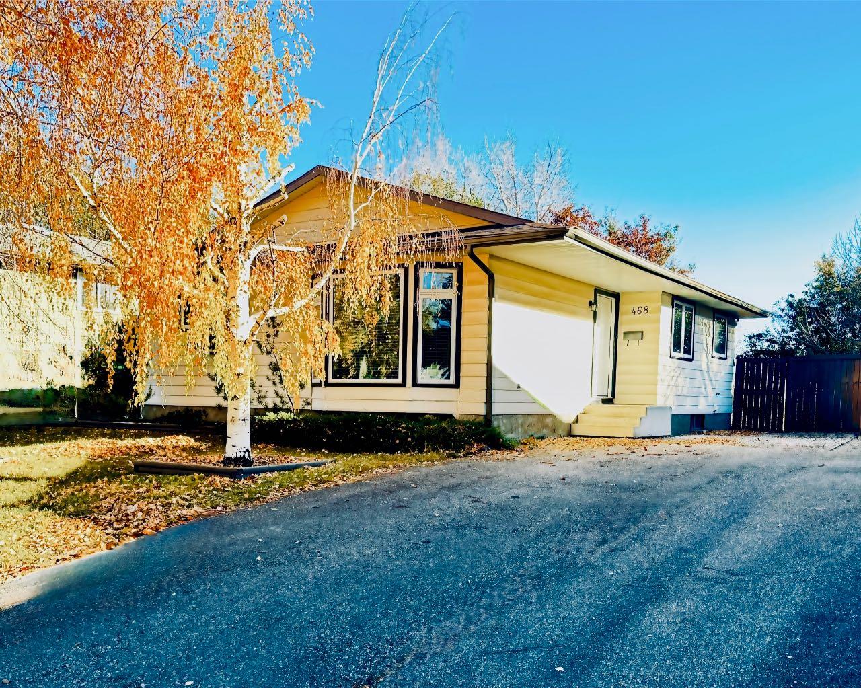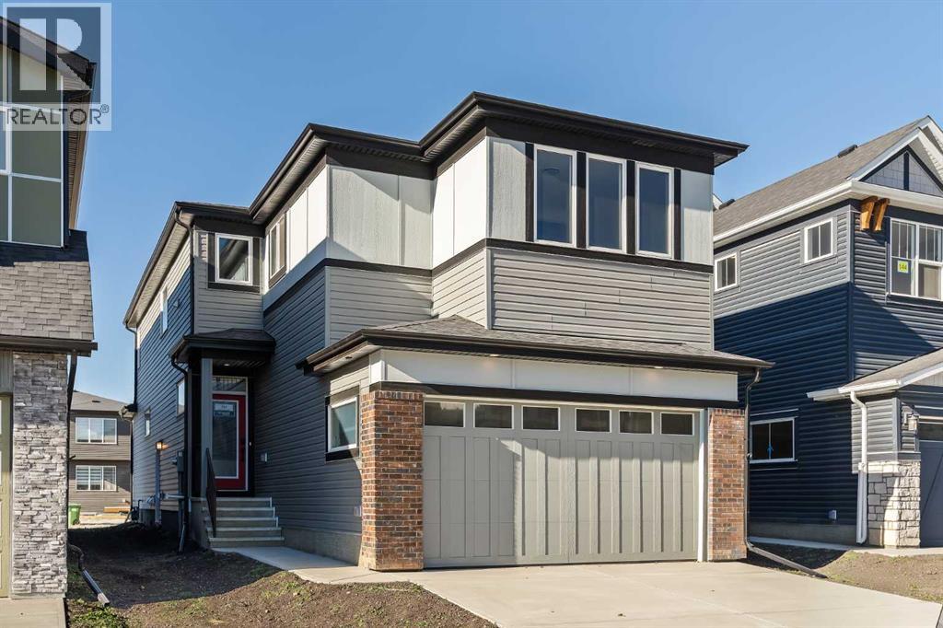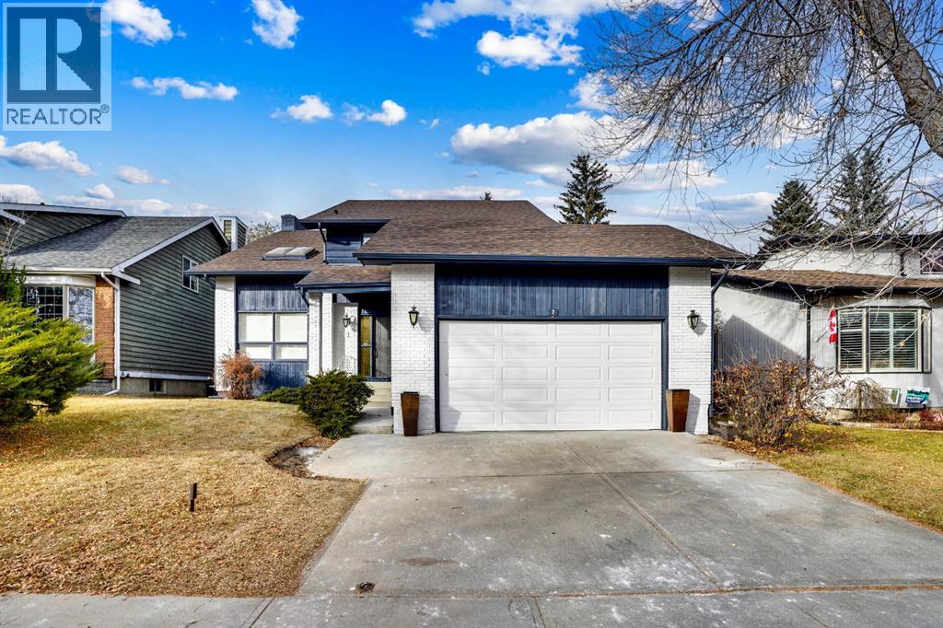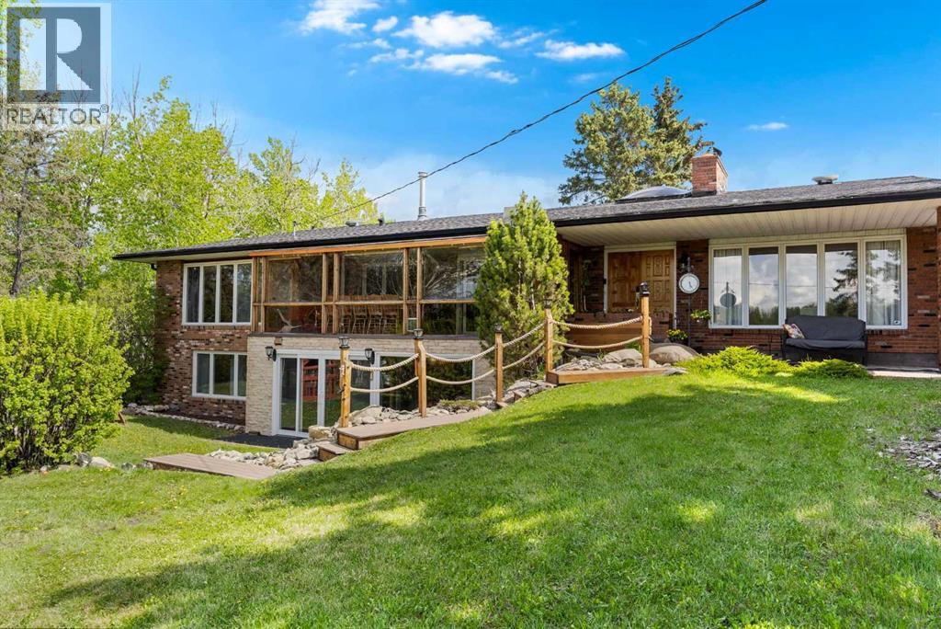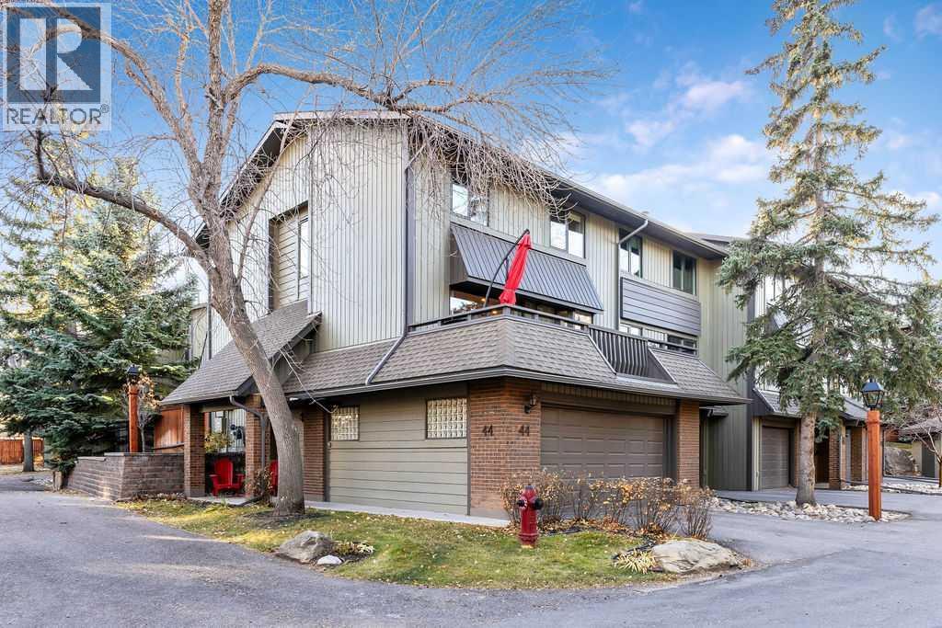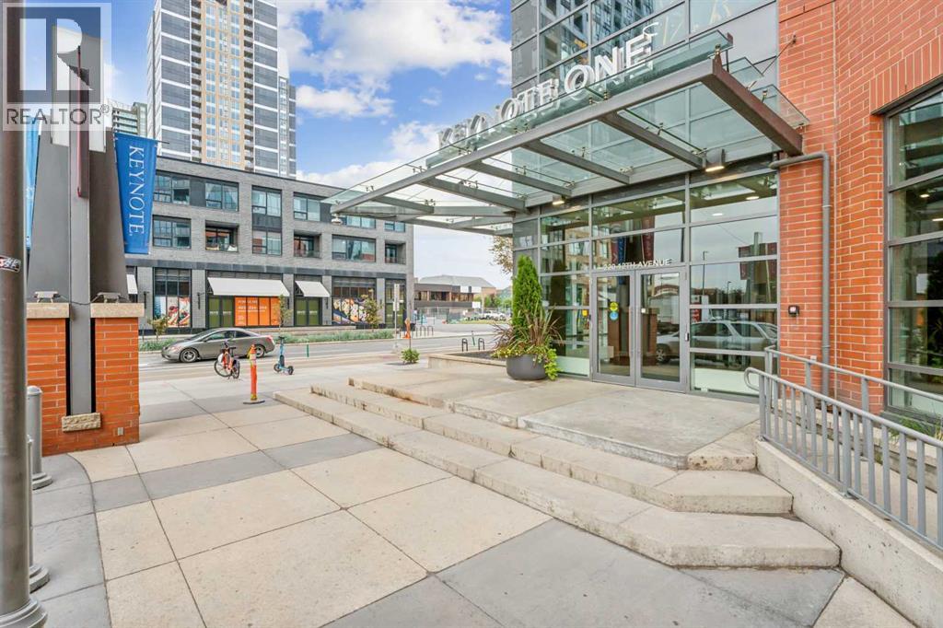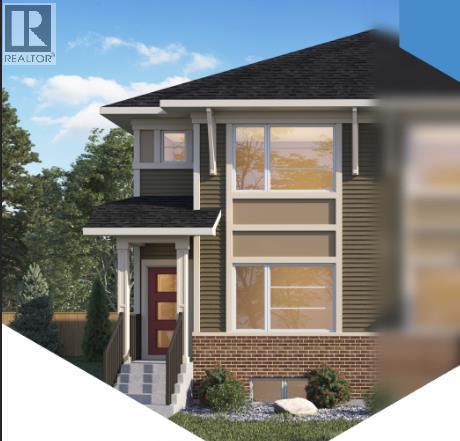
Highlights
Description
- Home value ($/Sqft)$322/Sqft
- Time on Houseful45 days
- Property typeSingle family
- Median school Score
- Lot size2,532 Sqft
- Year built2026
- Mortgage payment
The Felix by Genesis Homes offers 1,628 sq ft of thoughtfully designed space in the desirable community of Fireside. This home features 3 bedrooms and 2.5 bathrooms, blending modern style with family functionality. The main floor’s open-concept layout connects the kitchen, dining, and living areas, creating a bright and inviting space for entertaining and everyday living. Upstairs, the owner’s bedroom includes a private ensuite, while two additional bedrooms, a full bathroom, and convenient laundry complete the level. With a tentative completion date of January 2026, this home is a perfect opportunity to plan your move into one of Cochrane’s most vibrant communities. Fireside offers parks, schools, pathways, and close access to amenities, making it ideal for families seeking both convenience and lifestyle. Built with Genesis Homes’ commitment to quality and craftsmanship, the Felix is designed for lasting value. Photos are representative. (id:63267)
Home overview
- Cooling None
- Heat source Natural gas
- Heat type Forced air
- # total stories 2
- Construction materials Wood frame
- Fencing Not fenced
- # parking spaces 2
- # full baths 2
- # half baths 1
- # total bathrooms 3.0
- # of above grade bedrooms 3
- Flooring Carpeted, vinyl plank
- Subdivision Fireside
- Lot dimensions 235.27
- Lot size (acres) 0.05813442
- Building size 1615
- Listing # A2258280
- Property sub type Single family residence
- Status Active
- Great room 3.682m X 4.572m
Level: Main - Dining room 3.557m X 3.353m
Level: Main - Bathroom (# of pieces - 2) Level: Main
- Bathroom (# of pieces - 4) Level: Upper
- Primary bedroom 3.709m X 3.53m
Level: Upper - Bathroom (# of pieces - 5) Level: Upper
- Bedroom 2.643m X 3.252m
Level: Upper - Bedroom 2.463m X 3.252m
Level: Upper
- Listing source url Https://www.realtor.ca/real-estate/28882867/424-fireside-drive-cochrane-fireside
- Listing type identifier Idx

$-1,386
/ Month



