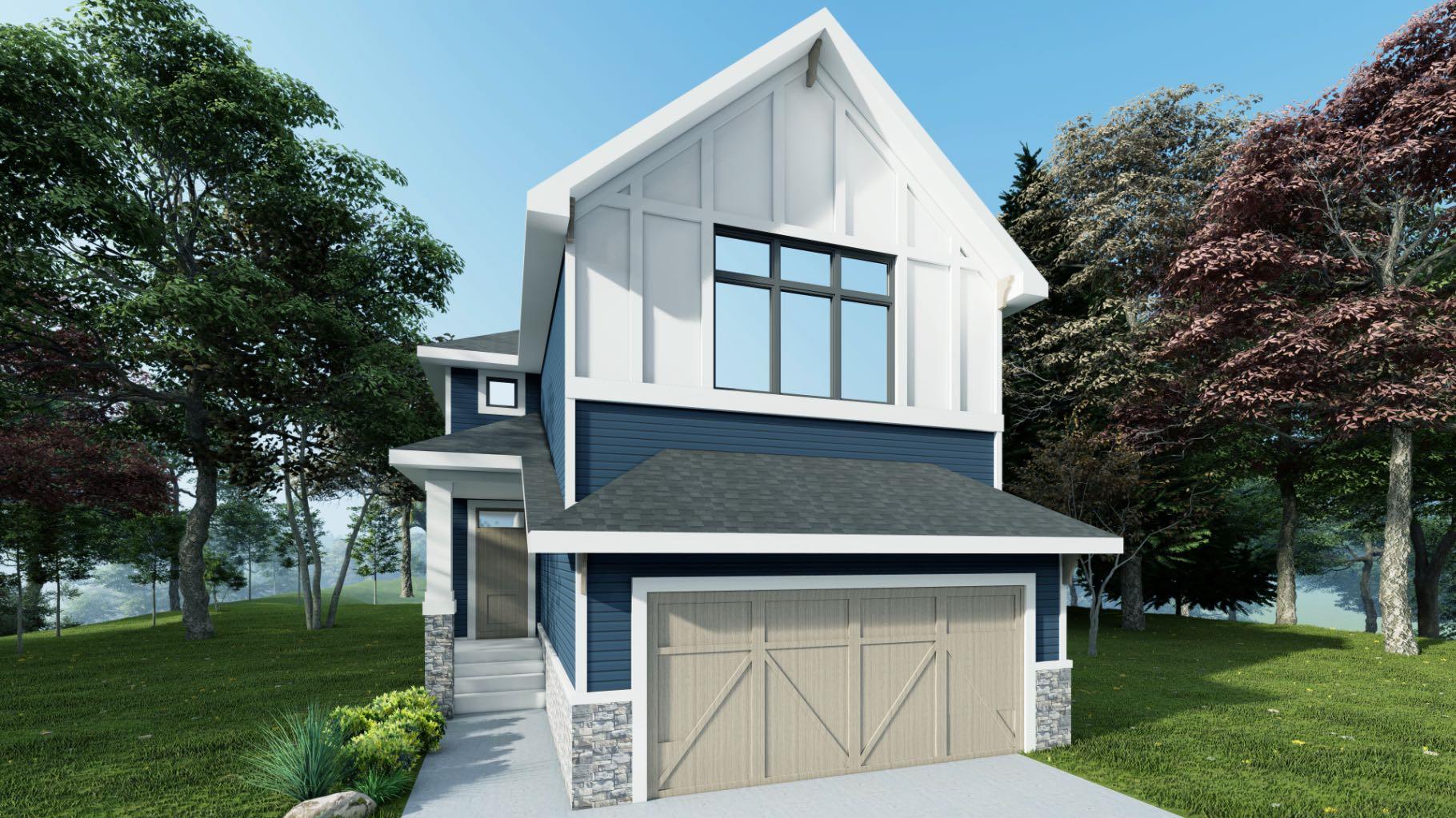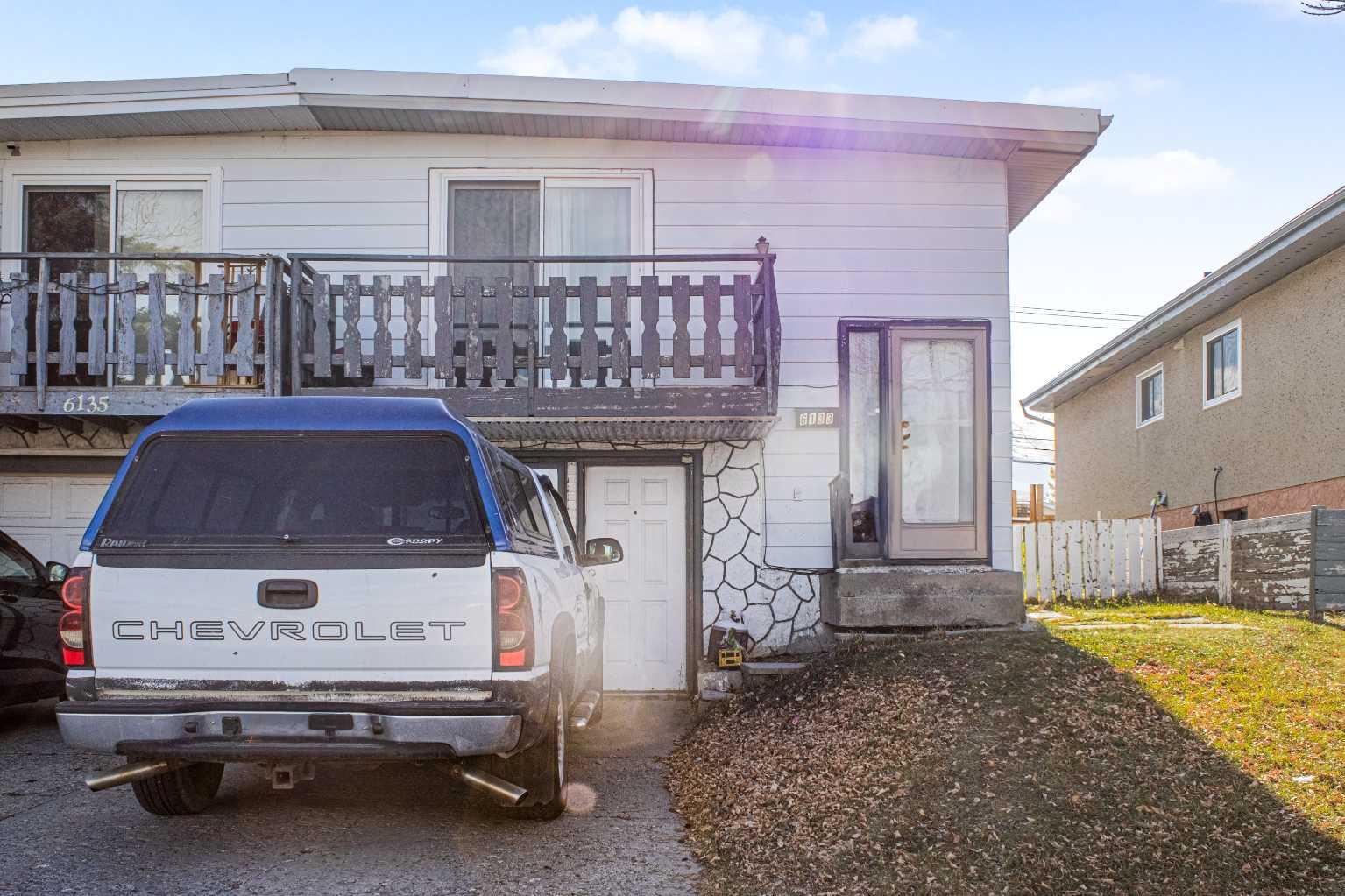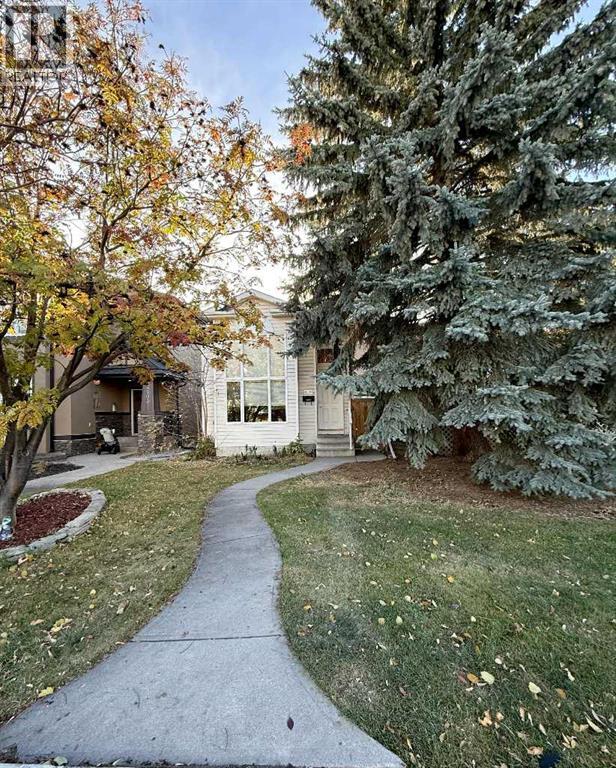
Highlights
Description
- Home value ($/Sqft)$412/Sqft
- Time on Houseful60 days
- Property typeResidential
- Style2 storey
- Median school Score
- Lot size3,920 Sqft
- Year built2025
- Mortgage payment
Find your ideal home in the highly sought-after Sunset Ridge community! Voted as Cochrane's Builder of the Year 2 years in a row, you can be sure to expect nothing but quality from Aspen Creek Designer Homes. Introducing "The Shelby" model. This beautiful, newly built, 2-storey walkout home backs onto a walking path connecting the community to downtown and Bow River. The west-facing backyard is perfect for enjoying the long summer nights from your deck. The open-concept main floor is bright and airy, large windows bringing in natural light, and beautiful finishes throughout. The kitchen is incredible, complete with quartz counters, lovely cabinetry, a spacious island with a breakfast bar and a walk-through pantry. A flex space can be used as a little office or to tuck away toys ;) Upstairs, enjoy a spacious bonus room, a laundry room and an incredible primary bedroom with breathtaking views. The ensuite includes a double vanity with quartz counters, a soaker tub, a tiled shower, and a walk-in closet with built-in shelving. The lower level is ready for your final touches.
Home overview
- Cooling None
- Heat type Forced air, natural gas
- Pets allowed (y/n) No
- Building amenities None
- Construction materials Vinyl siding, wood frame
- Roof Asphalt shingle
- Fencing None
- # parking spaces 4
- Has garage (y/n) Yes
- Parking desc Double garage attached
- # full baths 2
- # half baths 1
- # total bathrooms 3.0
- # of above grade bedrooms 3
- Flooring Carpet, ceramic tile, vinyl
- Appliances Dishwasher, electric stove, garage control(s), microwave, refrigerator, see remarks
- Laundry information Laundry room,upper level
- County Rocky view county
- Subdivision Sunset ridge
- Zoning description R-ld
- Exposure E
- Lot desc Backs on to park/green space, rectangular lot, see remarks
- Lot size (acres) 0.09
- New construction (y/n) Yes
- Basement information Full,unfinished,walk-out to grade
- Building size 2307
- Mls® # A2250930
- Property sub type Single family residence
- Status Active
- Tax year 2025
- Listing type identifier Idx

$-2,533
/ Month












