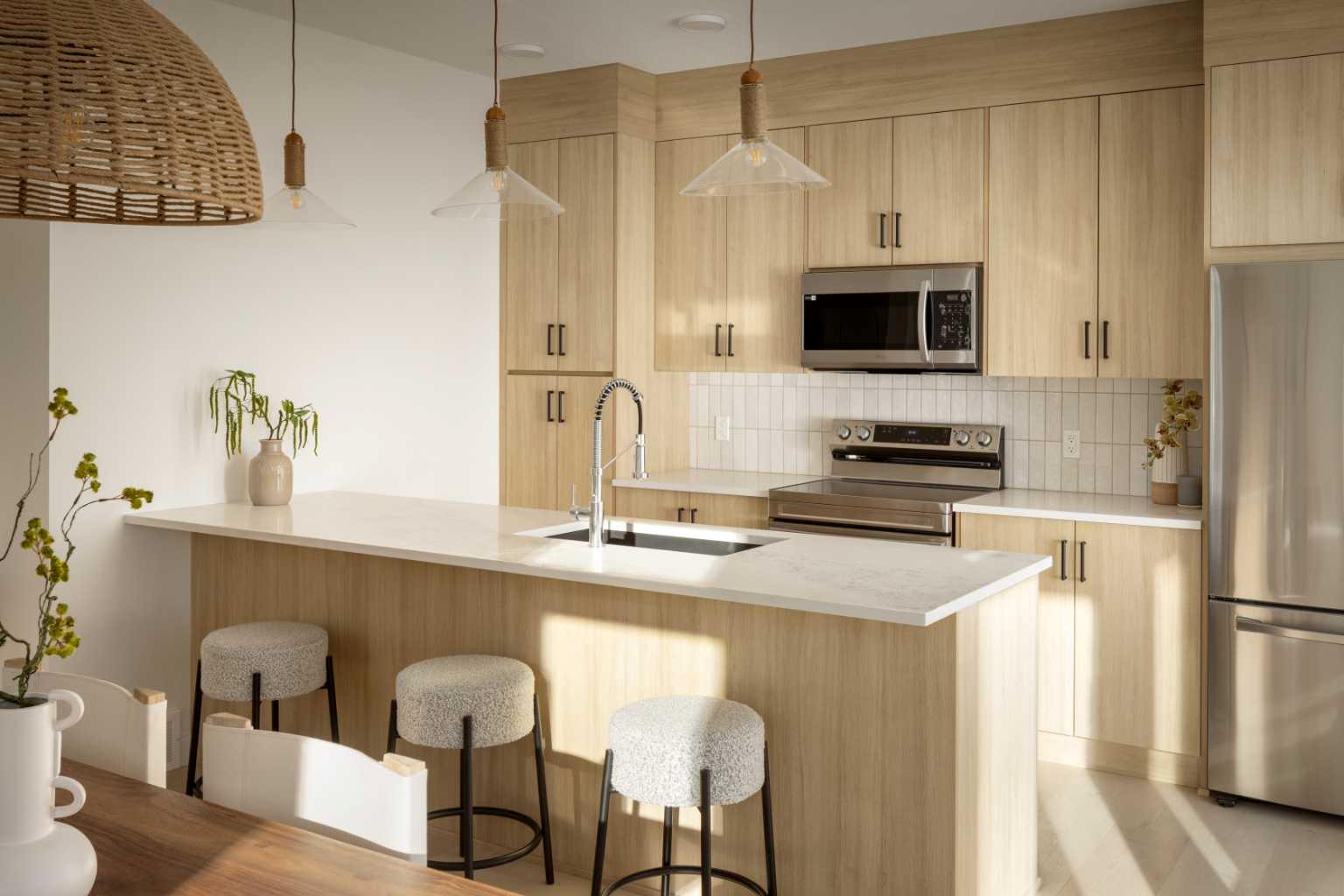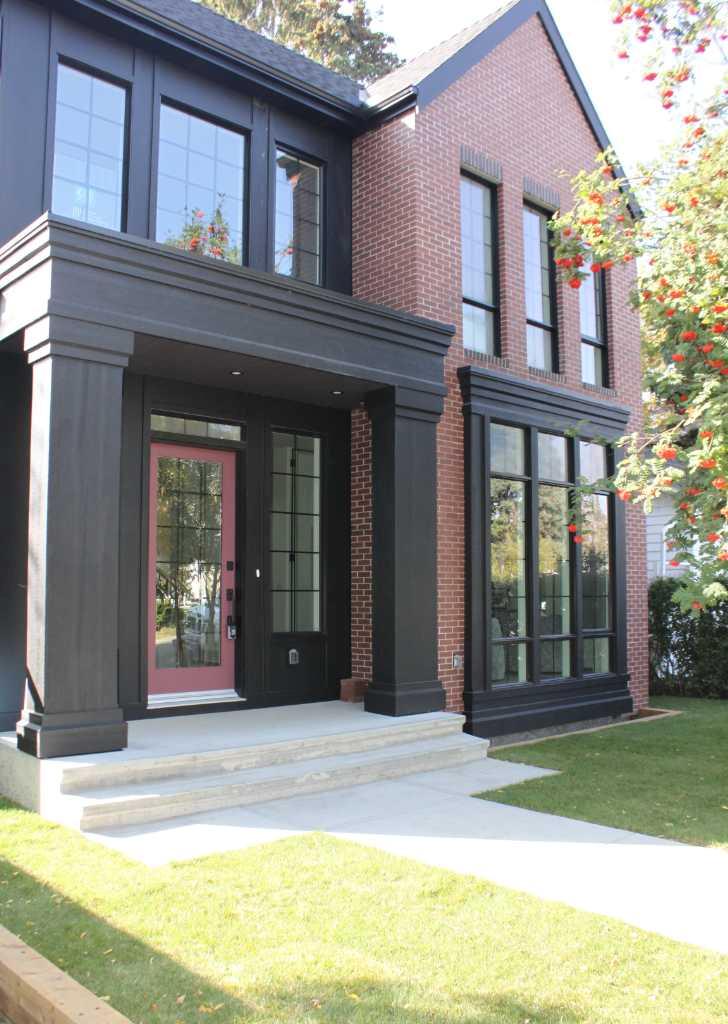
Highlights
Description
- Home value ($/Sqft)$364/Sqft
- Time on Houseful53 days
- Property typeResidential
- Style2 storey
- Median school Score
- Lot size3,485 Sqft
- Year built2025
- Mortgage payment
** Open House at Greystone showhome - 498 River Ave, Cochrane - October 18th 1-4pm, October 19th 2-4pm and October 21st 3-6pm ** The Hudson—a beautifully designed laned home offering up to 1,578 sq ft of thoughtfully crafted living space in a prime location. This home delivers the perfect balance of style and function, starting with a double paved parking pad at the rear for added convenience. Inside, you’ll find a spacious, open-concept layout centered around a stunning kitchen featuring floor-to-ceiling cabinetry and sleek quartz countertops throughout. Designed for modern living, The Hudson includes 3 generously sized bedrooms, 2.5 bathrooms, and a convenient upstairs laundry room. Unwind in the elegant 4-piece ensuite, a true retreat crafted with care by a local interior designer. The home also includes a walkout basement, offering endless potential for future development—whether as a home office, gym, or entertainment space with direct outdoor access. Built by Rohit Homes with exceptional attention to detail, this home is loaded with thoughtful features like a side entrance, large triple-pane windows that flood the space with natural light, and an airy open-concept floor plan perfect for everyday living and entertaining. Whether you're enjoying quiet evenings at home or hosting friends and family, The Hudson is designed to elevate your lifestyle with comfort, functionality, and style.
Home overview
- Cooling None
- Heat type Forced air
- Pets allowed (y/n) No
- Construction materials Wood frame
- Roof Asphalt shingle
- Fencing None
- # parking spaces 2
- Parking desc Parking pad
- # full baths 2
- # half baths 1
- # total bathrooms 3.0
- # of above grade bedrooms 3
- Flooring Carpet, hardwood, tile
- Appliances Dishwasher, dryer, microwave, refrigerator, stove(s), washer
- Laundry information Upper level
- County Rocky view county
- Subdivision Greystone
- Zoning description R-ld
- Directions Cgreenha
- Exposure W
- Lot desc Other
- Lot size (acres) 0.08
- New construction (y/n) Yes
- Basement information Full,unfinished,walk-out to grade
- Building size 1578
- Mls® # A2252406
- Property sub type Single family residence
- Status Active
- Listing type identifier Idx

$-1,533
/ Month











