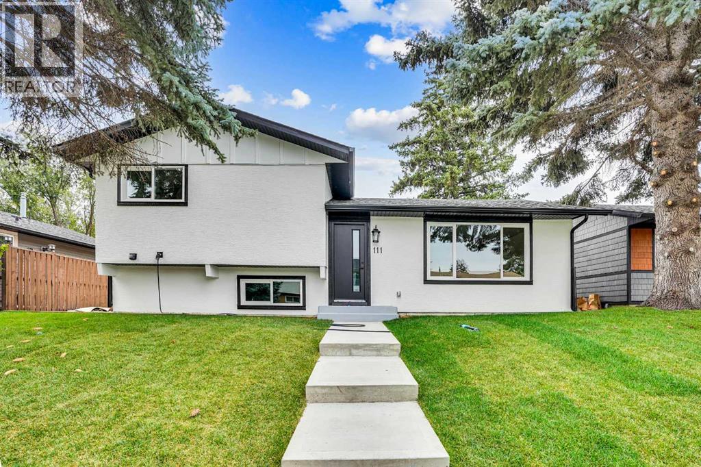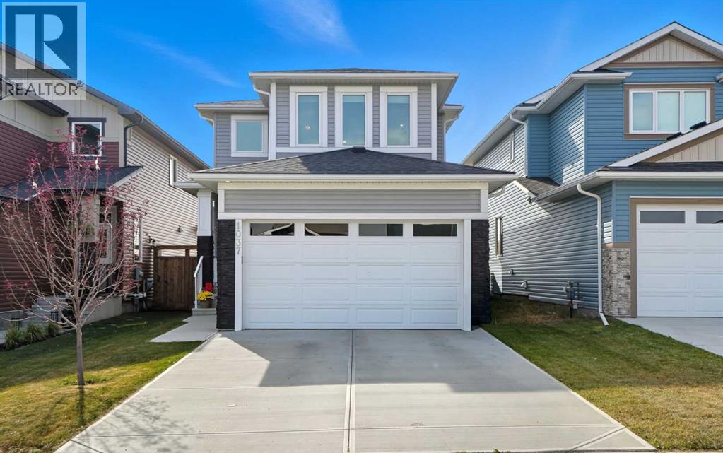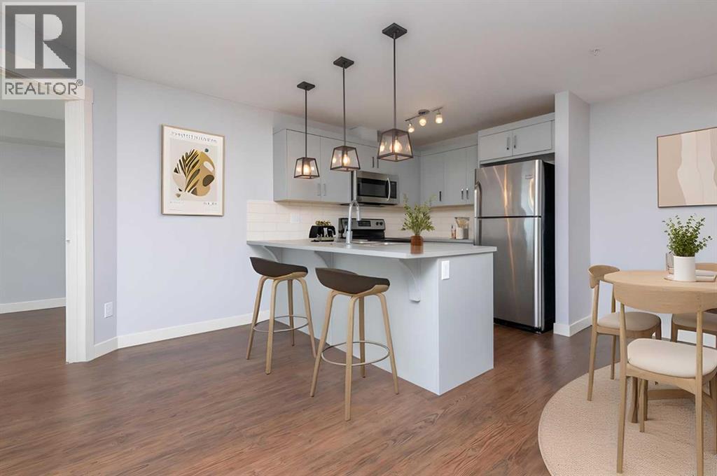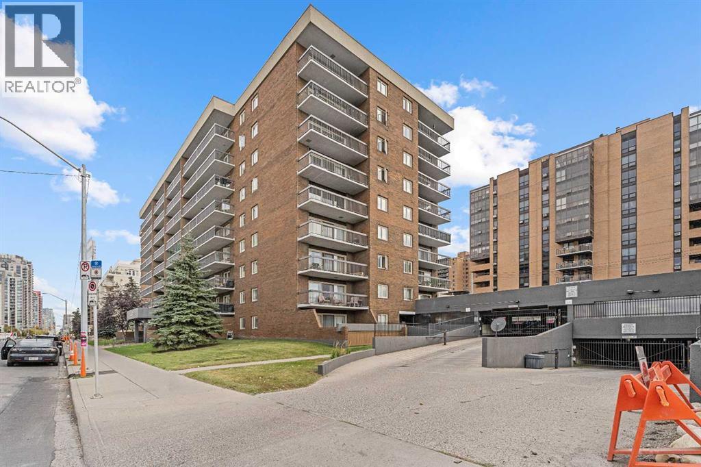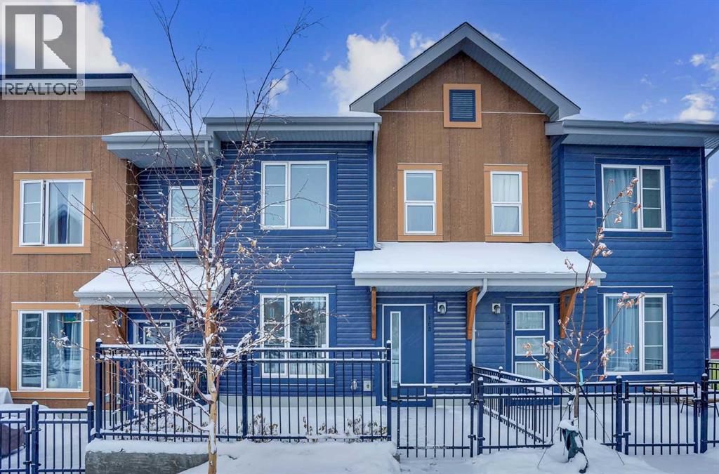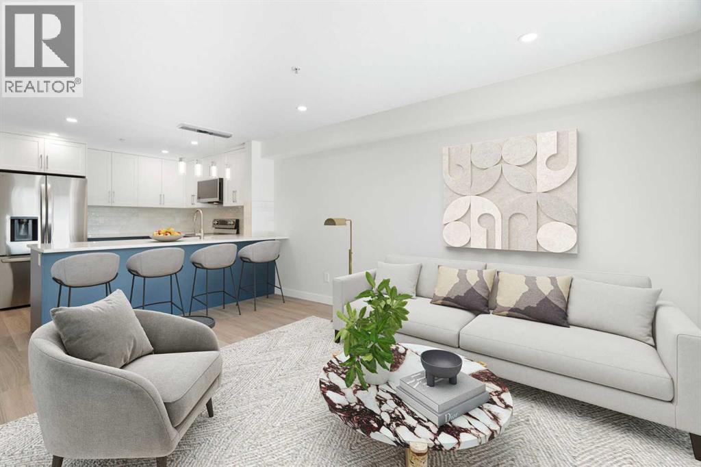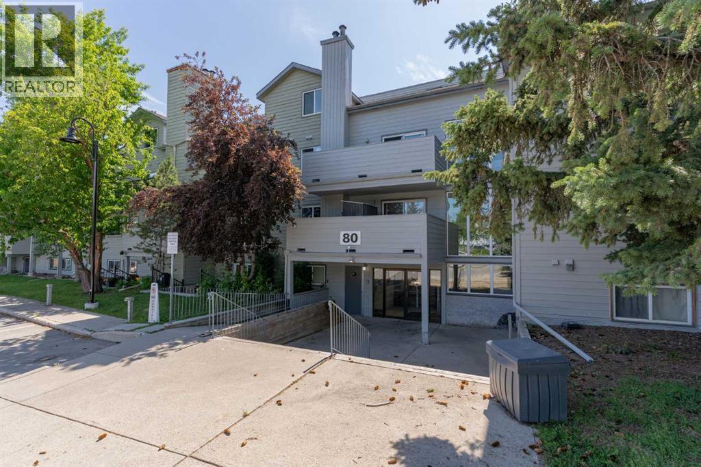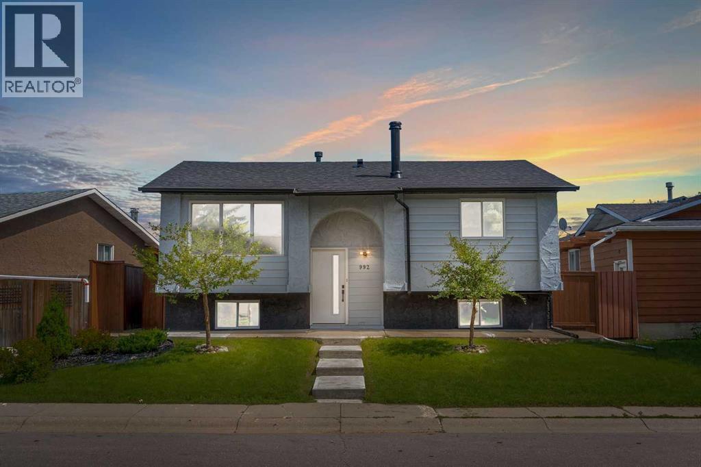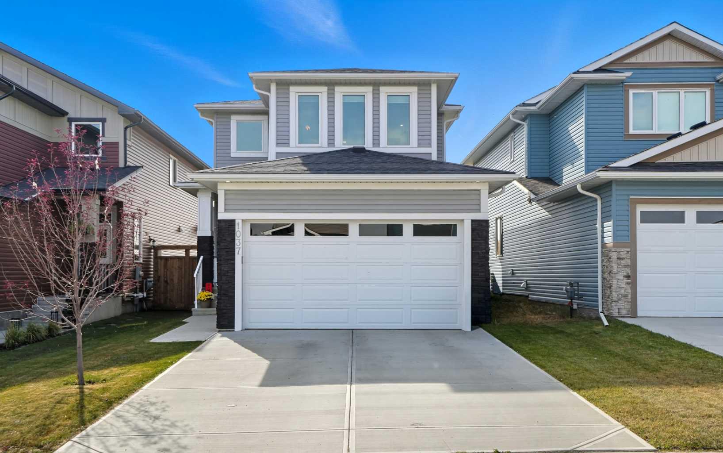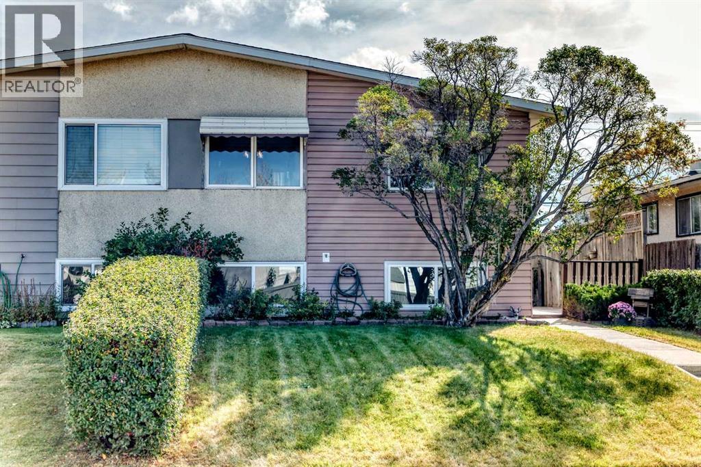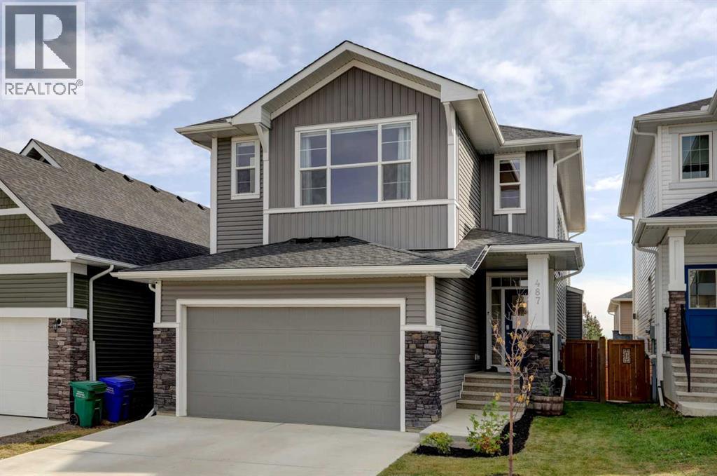
Highlights
Description
- Home value ($/Sqft)$329/Sqft
- Time on Housefulnew 3 hours
- Property typeSingle family
- Median school Score
- Year built2020
- Garage spaces2
- Mortgage payment
HOME SWEET HOME! Welcome to this beautifully upgraded two storey family home perfectly located in the desirable community of Rivercrest in Cochrane. With 5 bedrooms, 3.5 baths and over 3,579+ SQFT of total living space this home has everything that you could want! As you enter the home you will instantly notice the luxury vinyl plank flooring and sun-drenched mud room with a bench. Moving into the kitchen and main living area you will notice the large kitchen quartz island, perfect for hosting gatherings. The upgraded kitchen is a chef's dream, complete with a gas range, quartz countertops and high-end stainless steel appliances. Just off the kitchen is the office/den with large french doors for privacy. The open concept on the main floor allows you to move with ease between the large dining space and living room where you can enjoy the warmth from the electric fireplace on those cold days. Stepping out onto the large east facing deck through the oversized patio doors you can spend those long summer days BBQing and using the hot tub (included). Heading up to the second level, you get breathtaking mountain views and you can't help but notice the 9 ft ceilings and 8 ft doors while sitting in the bonus room area. The large primary bedroom features a large walk-in closet and a spa-like 5 piece ensuite with a cozy soaker tub and double vanity sinks you will look forward to relaxing. The other 3 bedrooms have ample space and conveniently feature walk-in closets. Don't forget the fully finished basement that features another full bath, bedroom and a large recreation space that can be utilized to suit your needs. This home features a double attached heated garage with additional driveway parking. Located in a extremely family-oriented community close to all major amenities including schools, walking paths, shopping, restaurants and a quick drive to both Calgary and endless opportunities for outdoor adventures. This location is ideal for those looking to embrace a balanced l ifestyle, with the majestic Rocky Mountains just a stone's throw away, offering year-round recreation for outdoor enthusiasts. MUST VIEW! Don't wait, book your private viewing of this GEM today! (id:63267)
Home overview
- Cooling Central air conditioning
- Heat source Natural gas
- Heat type Forced air
- # total stories 2
- Construction materials Wood frame
- Fencing Fence
- # garage spaces 2
- # parking spaces 4
- Has garage (y/n) Yes
- # full baths 3
- # half baths 1
- # total bathrooms 4.0
- # of above grade bedrooms 5
- Flooring Carpeted, ceramic tile, vinyl plank
- Has fireplace (y/n) Yes
- Community features Golf course development
- Subdivision Rivercrest
- View View
- Directions 2175575
- Lot desc Landscaped, lawn
- Lot dimensions 3896.54
- Lot size (acres) 0.091554046
- Building size 2520
- Listing # A2259368
- Property sub type Single family residence
- Status Active
- Other 2.338m X 1.829m
Level: 2nd - Bedroom 4.215m X 3.328m
Level: 2nd - Laundry 2.871m X 2.438m
Level: 2nd - Bathroom (# of pieces - 4) 3.252m X 1.5m
Level: 2nd - Bedroom 3.377m X 3.252m
Level: 2nd - Primary bedroom 4.572m X 4.267m
Level: 2nd - Bathroom (# of pieces - 5) 3.786m X 2.947m
Level: 2nd - Bedroom 3.377m X 3.252m
Level: 2nd - Bonus room 4.292m X 4.267m
Level: 2nd - Bedroom 3.429m X 3.048m
Level: Basement - Recreational room / games room 9.805m X 7.215m
Level: Basement - Furnace 7.187m X 4.7m
Level: Basement - Bathroom (# of pieces - 3) 3.2m X 1.929m
Level: Basement - Living room 4.215m X 3.658m
Level: Main - Other 7.824m X 4.139m
Level: Main - Pantry 3.072m X 1.829m
Level: Main - Kitchen 5.639m X 4.572m
Level: Main - Office 2.972m X 2.768m
Level: Main - Dining room 3.252m X 3.658m
Level: Main - Bathroom (# of pieces - 2) 1.625m X 1.396m
Level: Main
- Listing source url Https://www.realtor.ca/real-estate/28937562/487-rivercrest-road-cochrane-rivercrest
- Listing type identifier Idx

$-2,213
/ Month

