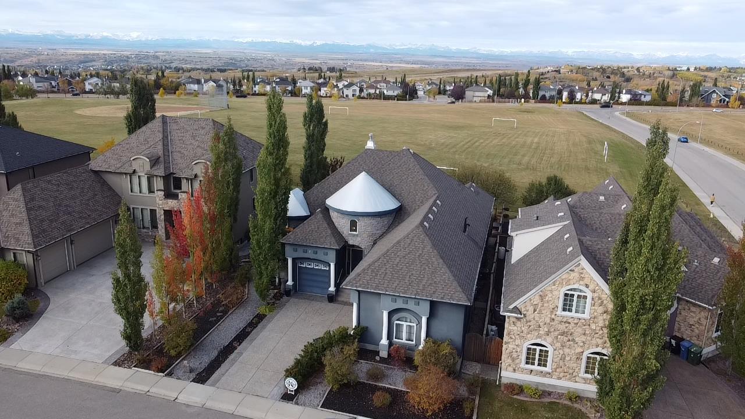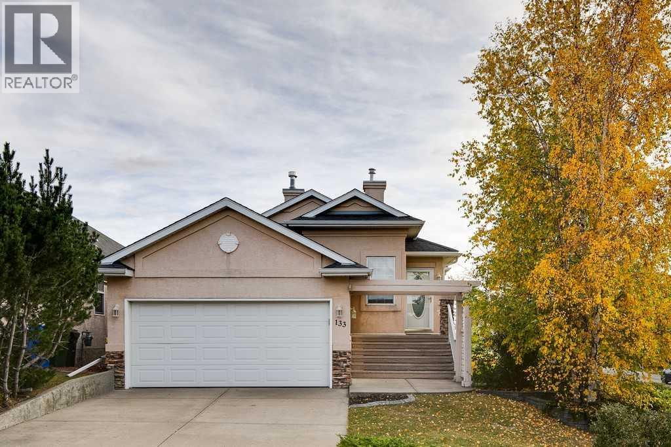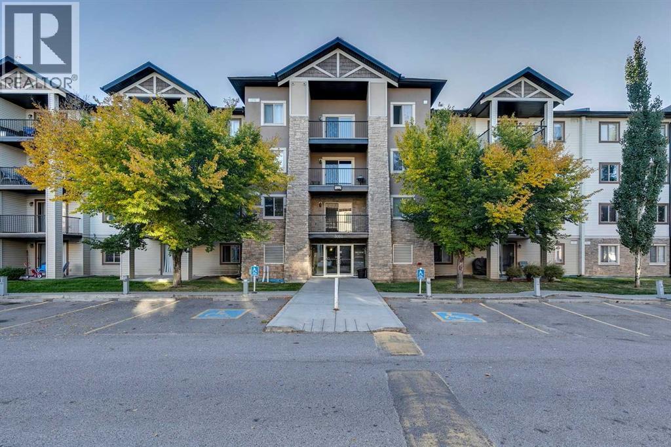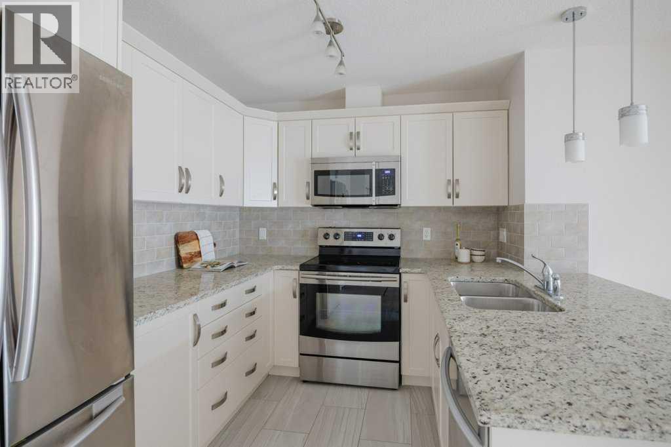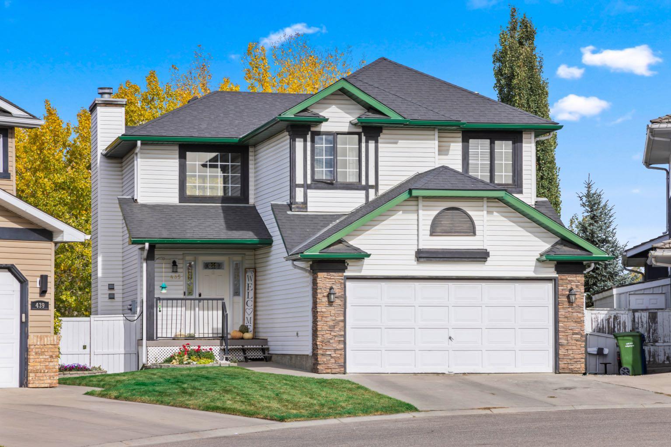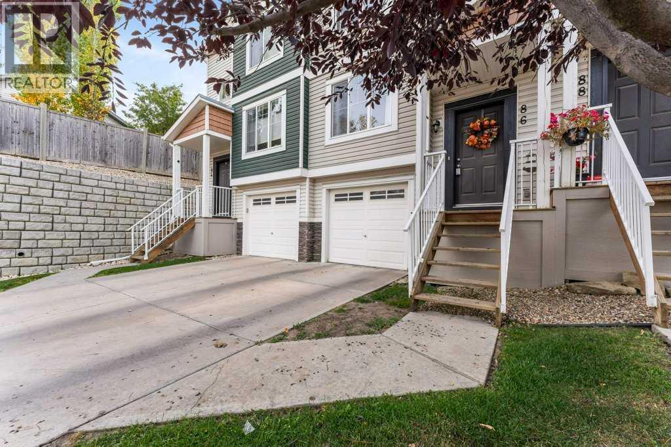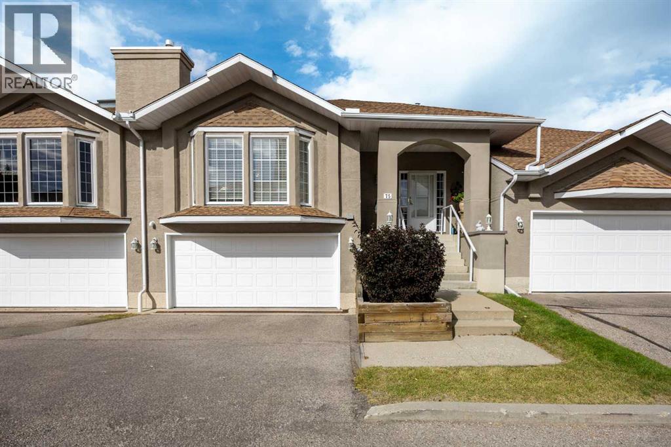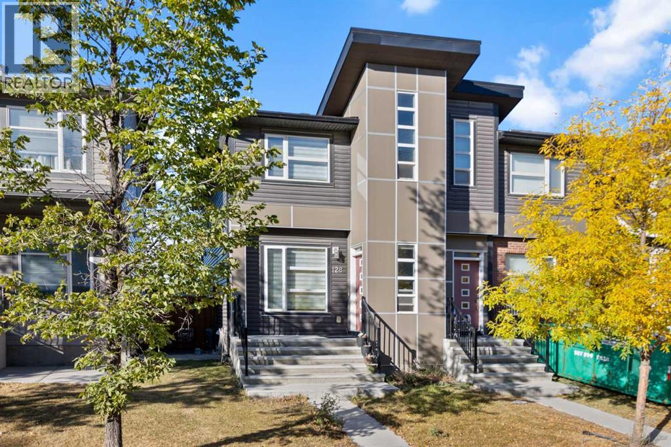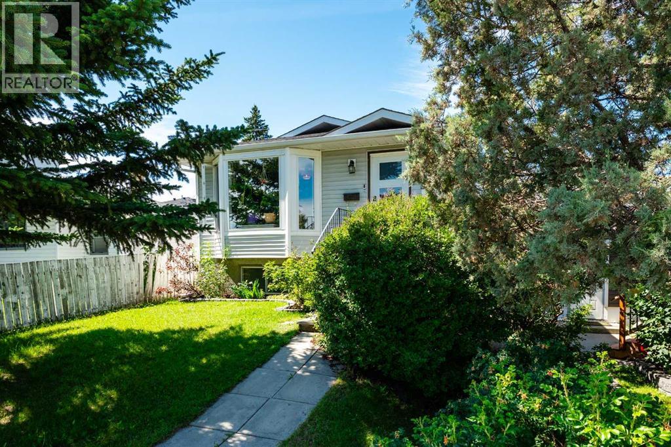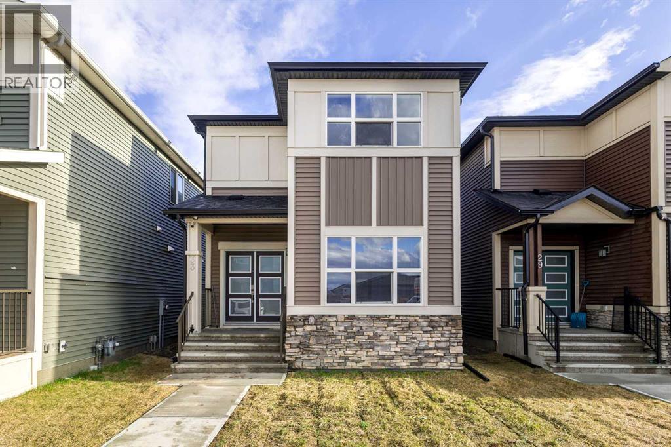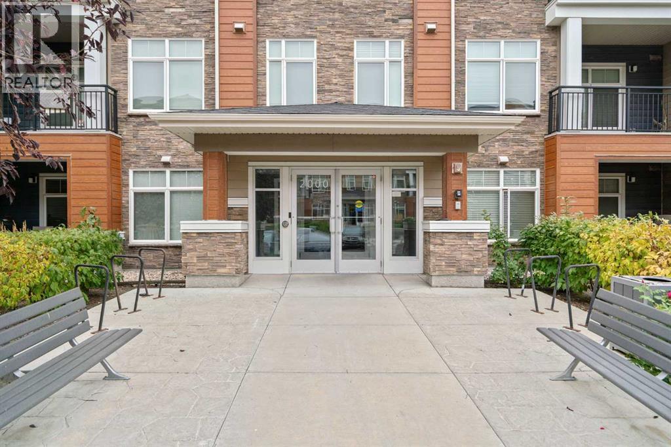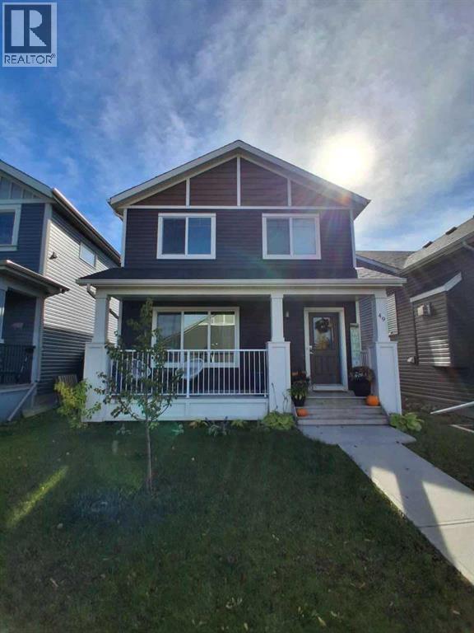
Highlights
Description
- Home value ($/Sqft)$431/Sqft
- Time on Housefulnew 4 hours
- Property typeSingle family
- Median school Score
- Lot size3,444 Sqft
- Year built2013
- Garage spaces2
- Mortgage payment
Extremely well-maintained and beautifully updated home on a quiet street, just steps to parks, walking paths, schools, and a skating rink. This 3+1 bedroom, 3.5 bathroom home offers over 2,000 sq ft of finished living space. The insulated, heated garage includes 220 V power and an automatic door opener. Enjoy your massive deck and fully fenced backyard oasis featuring a gazebo and above-ground pool. The covered front porch is perfect for morning coffee. The primary suite features a walk-in closet and relaxing soaker tub. The kitchen offers granite countertops, an island, pantry, garburator, and reverse-osmosis water filter. Bright open-concept living area with ceiling fans in all rooms. No front neighbors and plenty of street parking. Located in a family-friendly community with easy access to recreation, restaurants, and a short drive to the mountains. (id:63267)
Home overview
- Cooling None
- Heat source Natural gas
- Heat type Forced air
- Has pool (y/n) Yes
- # total stories 2
- Construction materials Wood frame
- Fencing Fence
- # garage spaces 2
- # parking spaces 2
- Has garage (y/n) Yes
- # full baths 3
- # half baths 1
- # total bathrooms 4.0
- # of above grade bedrooms 4
- Flooring Carpeted, concrete, laminate
- Subdivision Fireside
- Lot desc Landscaped
- Lot dimensions 320
- Lot size (acres) 0.07907092
- Building size 1367
- Listing # A2262492
- Property sub type Single family residence
- Status Active
- Bathroom (# of pieces - 3) 1.652m X 2.591m
Level: Basement - Other 3.505m X 5.715m
Level: Basement - Bedroom 3.505m X 5.715m
Level: Basement - Kitchen 3.658m X 4.167m
Level: Main - Bathroom (# of pieces - 2) 0.786m X 2.006m
Level: Main - Other 1.524m X 6.706m
Level: Main - Dining room 2.262m X 2.844m
Level: Main - Foyer 1.6m X 2.566m
Level: Main - Other 1.32m X 16.459m
Level: Main - Living room 3.709m X 3.886m
Level: Main - Bedroom 2.768m X 2.972m
Level: Upper - Primary bedroom 3.682m X 3.786m
Level: Upper - Bathroom (# of pieces - 4) 2.438m X 1.448m
Level: Upper - Bathroom (# of pieces - 4) 2.438m X 1.448m
Level: Upper - Laundry 1.448m X 1.829m
Level: Upper - Bedroom 2.768m X 2.972m
Level: Upper
- Listing source url Https://www.realtor.ca/real-estate/28961928/49-fireside-bend-cochrane-fireside
- Listing type identifier Idx

$-1,570
/ Month

