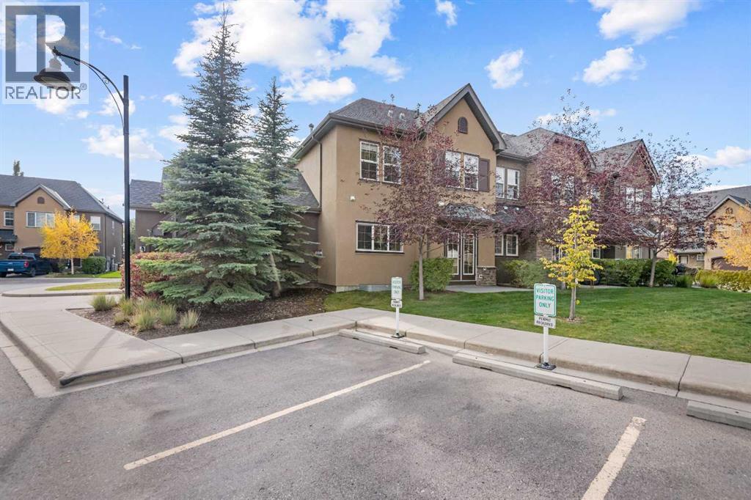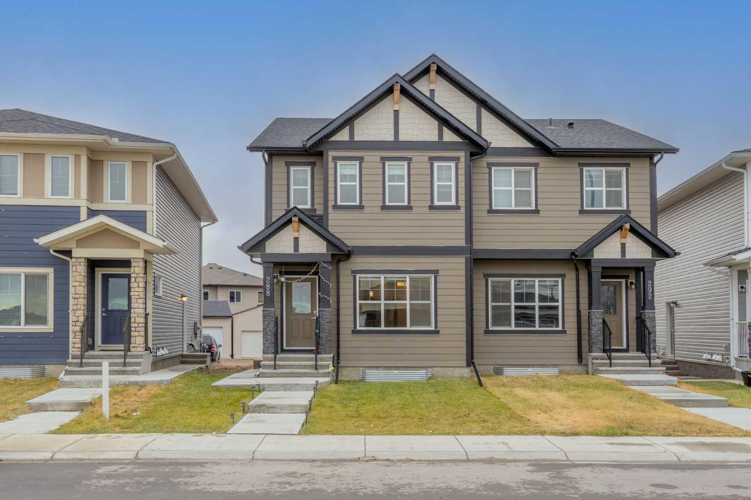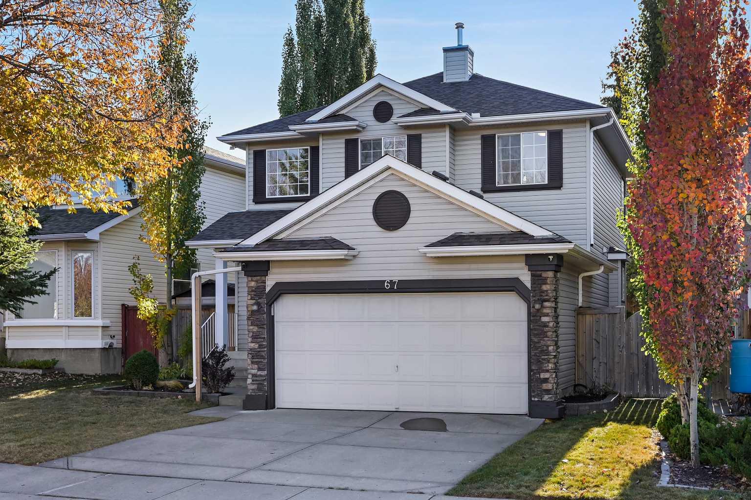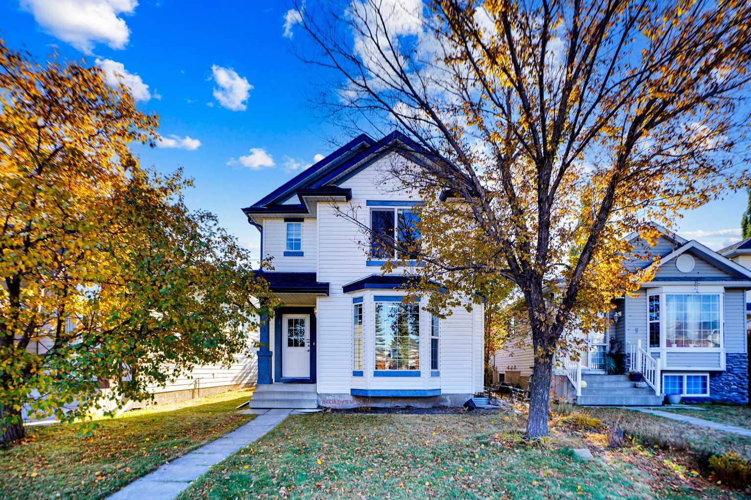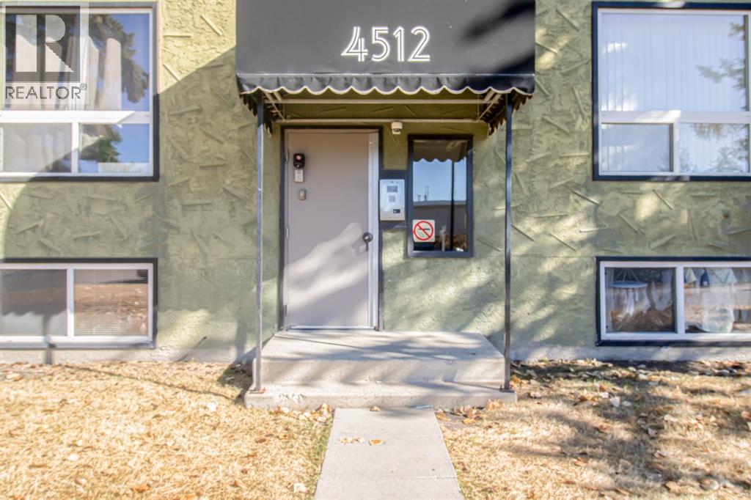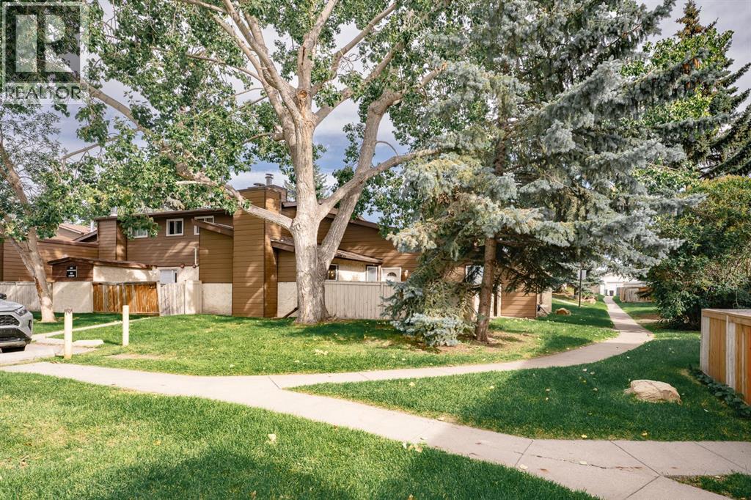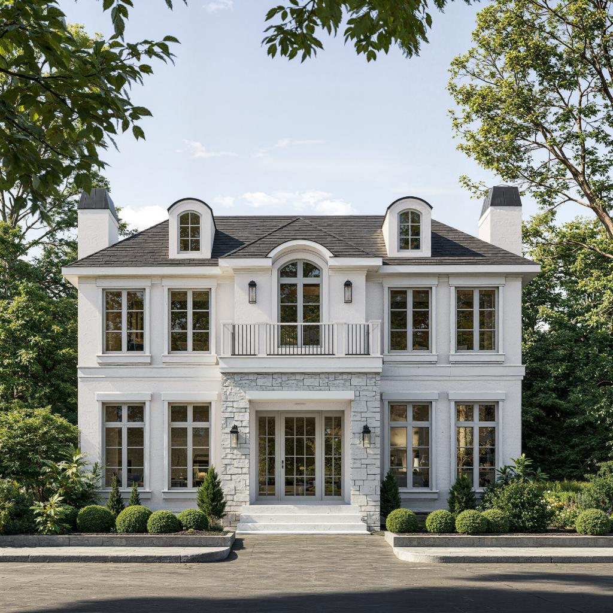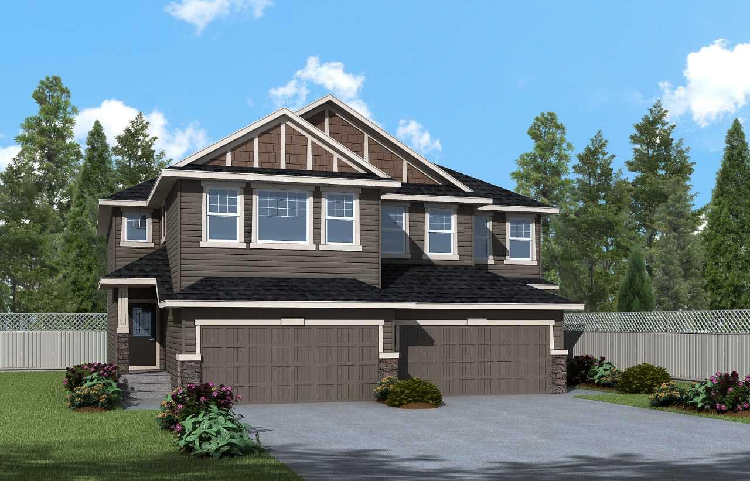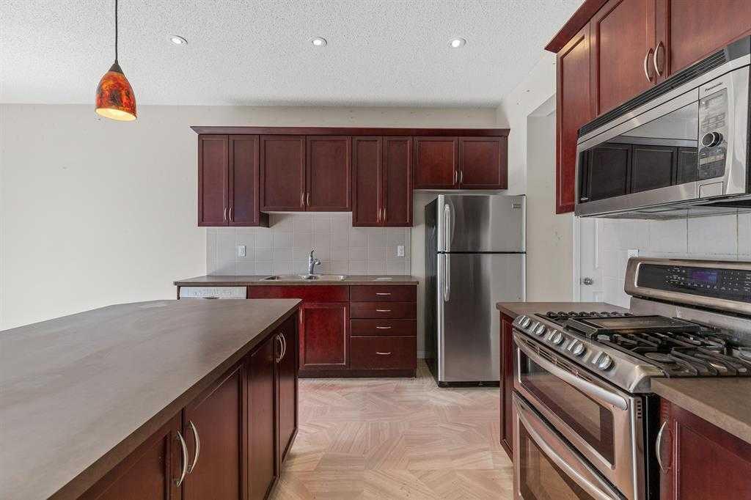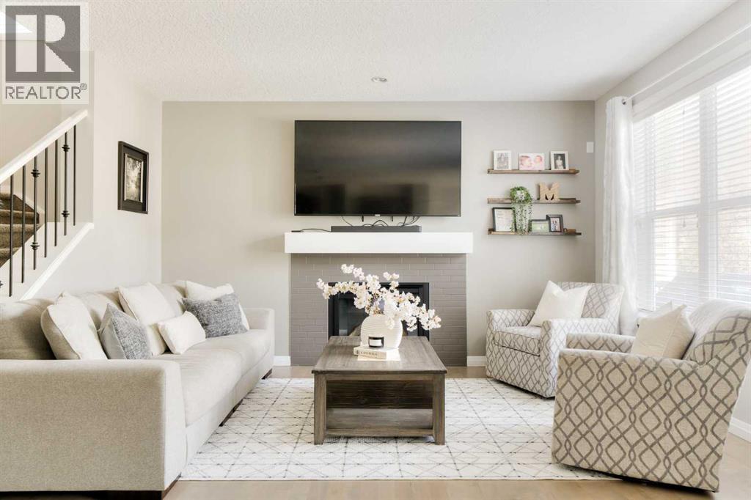
Highlights
Description
- Home value ($/Sqft)$335/Sqft
- Time on Houseful19 days
- Property typeSingle family
- Median school Score
- Lot size4,359 Sqft
- Year built2013
- Garage spaces2
- Mortgage payment
Welcome to this beautiful two-storey home in the highly sought-after semi-estate community of Sunset Ridge! Tucked away on a quiet cul-de-sac and finished with durable Composite siding, this property offers peace and privacy—perfect for families with minimal local traffic.Just a short stroll from picturesque walking paths, a pond, playground, and school, plus everyday conveniences such as a dentist, pharmacy, gas station, liquor store, and bakery, this location truly combines lifestyle and convenience.Inside, the open-concept main floor showcases a gourmet kitchen with a LARGE ISLAND and BREAKFAST BAR, WALK-IN PANTRY, and ample counter space—ideal for both entertaining and day-to-day living. The main level has just been freshly painted, and the REFINISHED light-tone floors add a bright, modern feel. The living room is anchored by a cozy GAS FIREPLACE with tile surround and mantle, creating a warm, inviting atmosphere.Upstairs, discover three spacious bedrooms, including a primary bedroom with a 5-piece ENSUITE and WALK-IN CLOSET. A central bonus room, 4-piece main bath, and laundry room complete the upper level, offering a functional, family-friendly layout. The unfinished basement with BATHROOM ROUGH-IN provides excellent potential for future development.Step outside to your PRIVATE, TREED BACKYARD, featuring a HOT TUB for relaxation and entertaining. An OVERSIZED, INSULATED, and HEATED DOUBLE GARAGE adds versatility, whether for parking, storage, or a workshop.Don’t miss the chance to make this exceptional property in Sunset Ridge your new home! (id:63267)
Home overview
- Cooling None
- Heat type Other, forced air
- # total stories 2
- Construction materials Wood frame
- Fencing Fence
- # garage spaces 2
- # parking spaces 4
- Has garage (y/n) Yes
- # full baths 2
- # half baths 1
- # total bathrooms 3.0
- # of above grade bedrooms 3
- Flooring Carpeted, ceramic tile, hardwood
- Has fireplace (y/n) Yes
- Subdivision Sunset ridge
- Lot dimensions 404.96
- Lot size (acres) 0.10006424
- Building size 2148
- Listing # A2261620
- Property sub type Single family residence
- Status Active
- Kitchen 2.947m X 4.42m
Level: Main - Foyer 2.896m X 3.429m
Level: Main - Living room 4.648m X 4.977m
Level: Main - Dining room 3.911m X 3.758m
Level: Main - Bathroom (# of pieces - 2) 1.576m X 1.5m
Level: Main - Bedroom 2.871m X 4.471m
Level: Upper - Primary bedroom 3.453m X 4.596m
Level: Upper - Laundry 2.643m X 1.777m
Level: Upper - Bathroom (# of pieces - 4) 4.014m X 3.557m
Level: Upper - Family room 3.557m X 4.267m
Level: Upper - Bathroom (# of pieces - 4) 3.53m X 1.5m
Level: Upper - Bedroom 2.795m X 4.215m
Level: Upper
- Listing source url Https://www.realtor.ca/real-estate/28941722/49-sunset-manor-cochrane-sunset-ridge
- Listing type identifier Idx

$-1,917
/ Month

