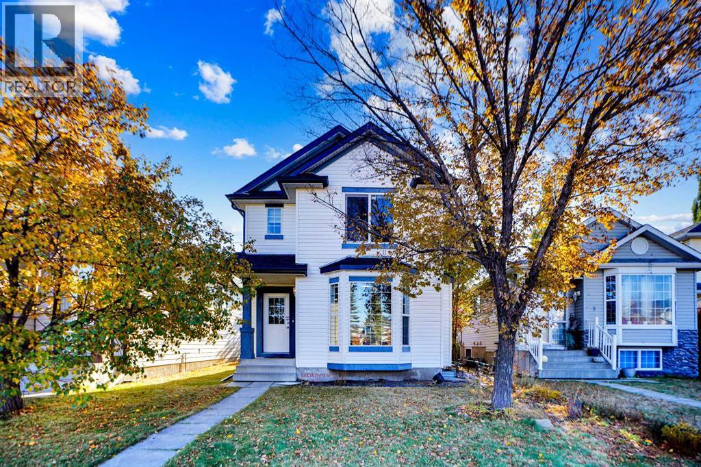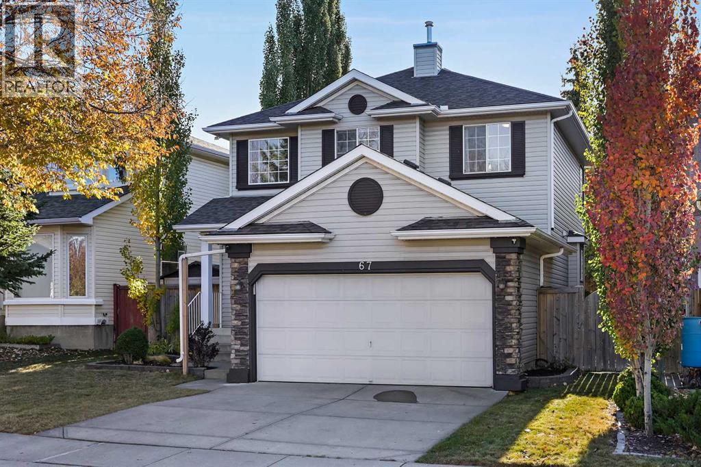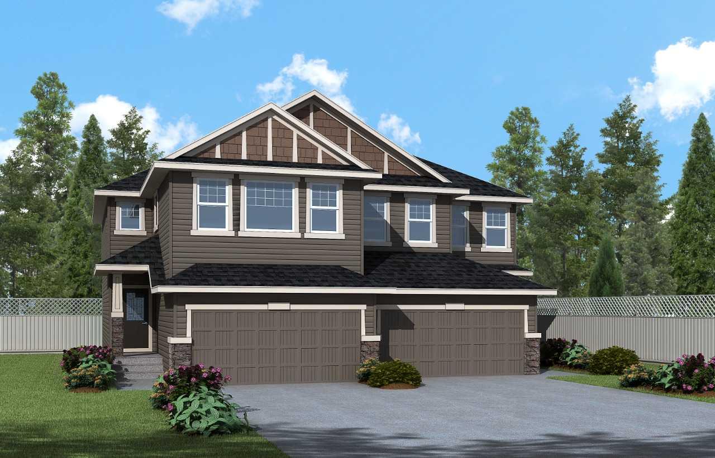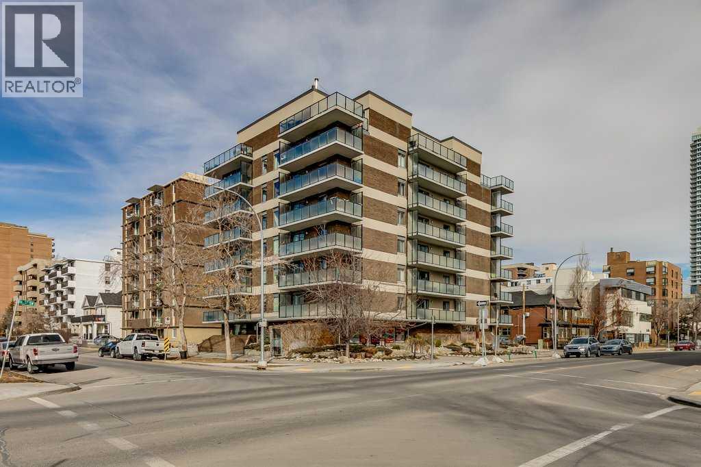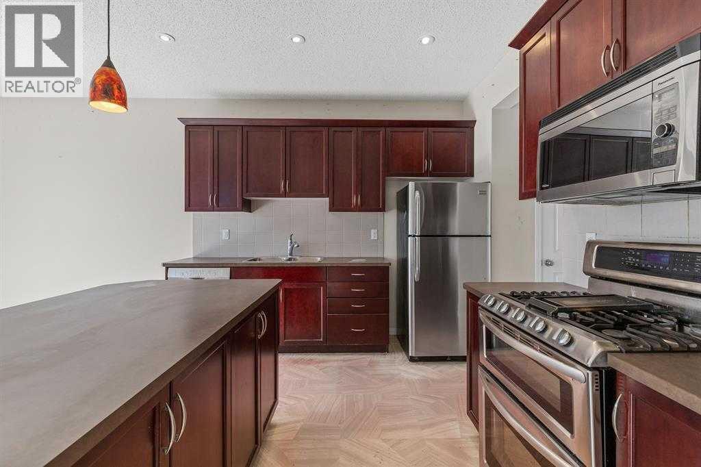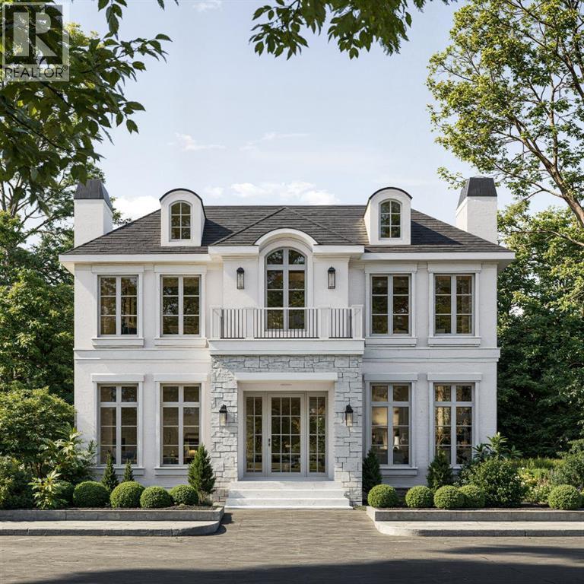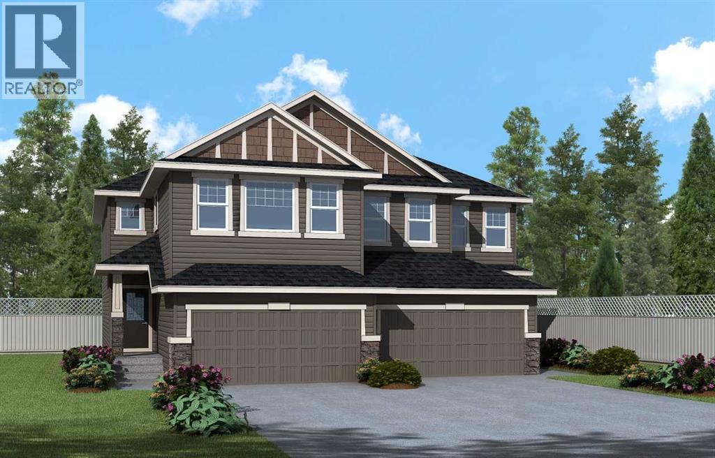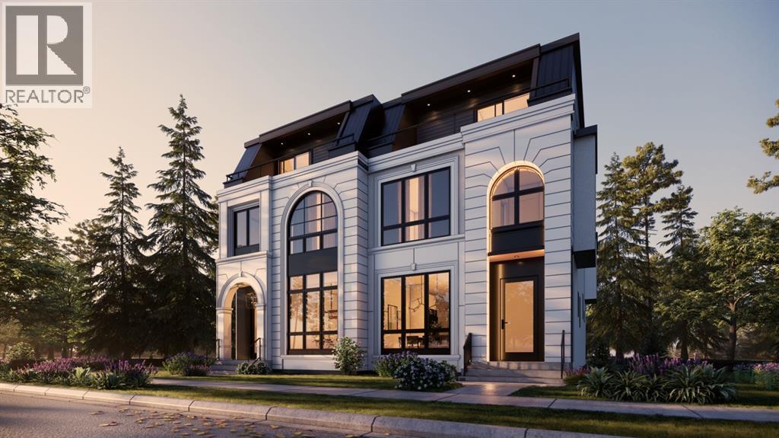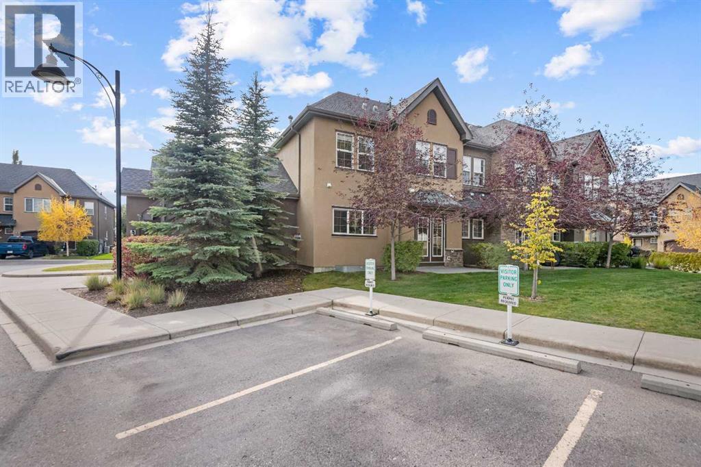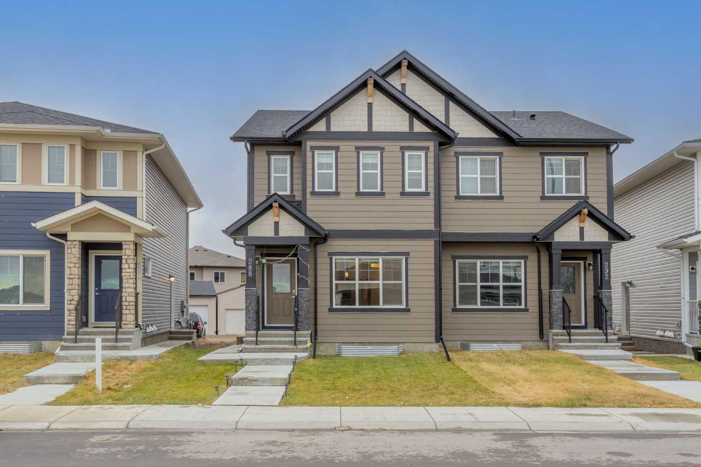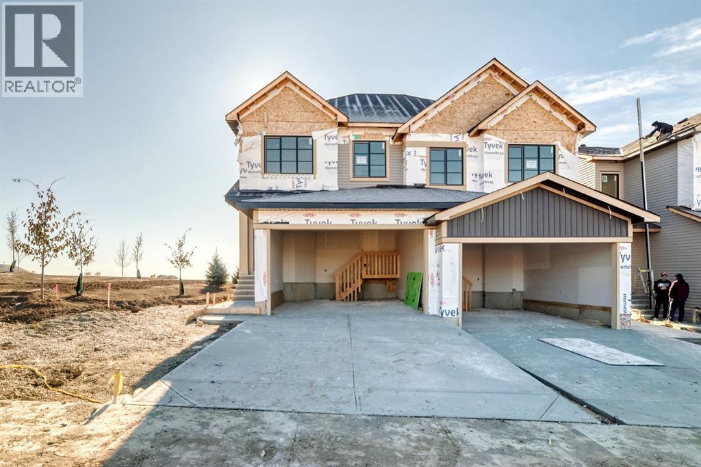
Highlights
Description
- Home value ($/Sqft)$327/Sqft
- Time on Housefulnew 2 hours
- Property typeSingle family
- Median school Score
- Year built2025
- Garage spaces2
- Mortgage payment
** Open House Saturday October 25 & Sunday October 26 12-3pm ** Discover the Cambridge by Paragon Custom Homes. A stunning 1,895 sq ft corner duplex situated on a premium lot with a park right beside you in the desirable West Hawk community. This beautiful home offers abundant natural light and 9ft ceilings throughout. Inside, you'll be greeted by a bright foyer with engineered hardwood flooring and large windows. The walkthrough mudroom with built in storage connects effortlessly from the double attached garage into the pantry, keeping you organized. The spacious kitchen features stainless steel appliances, quartz countertops, a generous island, and custom cabinetry. A large main floor office with feature walls provides versatile space for work, study, or a cozy playroom. Relax in the inviting living room with a gas fireplace, or step out to the deck and backyard. Upstairs, you'll find a great bonus room, two generously sized bedrooms, a family bathroom, convenient laundry room, and the primary retreat boasting a vaulted ceiling, a luxurious 5-piece ensuite with a soaker tub, and a walk-in closet with custom built ins. An additional side entrance offers extra convenience for future developments or separate living spaces. Located close to schools, educational facilities, a variety of amenities, and easy access east to Calgary and west to the mountains, this home combines modern updates with classic charm in a sought after neighborhood. Just minutes from excellent dining, green spaces, and river walking paths, this remarkable property is ready for you to call home. Don’t miss your chance, schedule your showing today! (id:63267)
Home overview
- Cooling None
- Heat source Natural gas
- Heat type Forced air
- # total stories 2
- Fencing Not fenced
- # garage spaces 2
- # parking spaces 4
- Has garage (y/n) Yes
- # full baths 2
- # half baths 1
- # total bathrooms 3.0
- # of above grade bedrooms 3
- Flooring Carpeted, ceramic tile, hardwood
- Has fireplace (y/n) Yes
- Subdivision Heritage hills
- Directions 1992009
- Lot dimensions 3272.23
- Lot size (acres) 0.076885104
- Building size 1895
- Listing # A2265581
- Property sub type Single family residence
- Status Active
- Recreational room / games room 10.007m X 6.681m
Level: Basement - Other 2.262m X 2.234m
Level: Main - Pantry 1.576m X 1.625m
Level: Main - Other 2.691m X 1.728m
Level: Main - Dining room 2.719m X 3.124m
Level: Main - Office 2.947m X 2.719m
Level: Main - Bathroom (# of pieces - 2) 2.262m X 0.914m
Level: Main - Living room 3.911m X 3.962m
Level: Main - Kitchen 3.633m X 3.987m
Level: Main - Bedroom 3.633m X 3.176m
Level: Upper - Bathroom (# of pieces - 4) 2.844m X 1.5m
Level: Upper - Bathroom (# of pieces - 5) 3.024m X 2.719m
Level: Upper - Primary bedroom 3.606m X 3.911m
Level: Upper - Laundry 2.92m X 1.548m
Level: Upper - Bonus room 4.09m X 3.1m
Level: Upper - Other 2.844m X 1.524m
Level: Upper - Bedroom 3.633m X 3.024m
Level: Upper
- Listing source url Https://www.realtor.ca/real-estate/29015845/524-heritage-boulevard-cochrane-heritage-hills
- Listing type identifier Idx

$-1,651
/ Month

