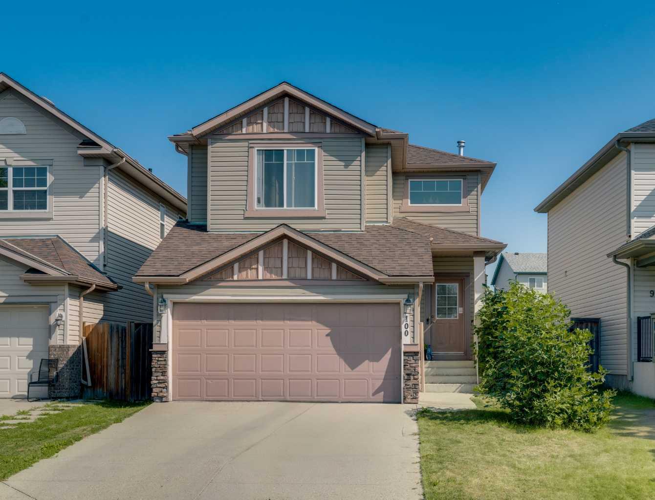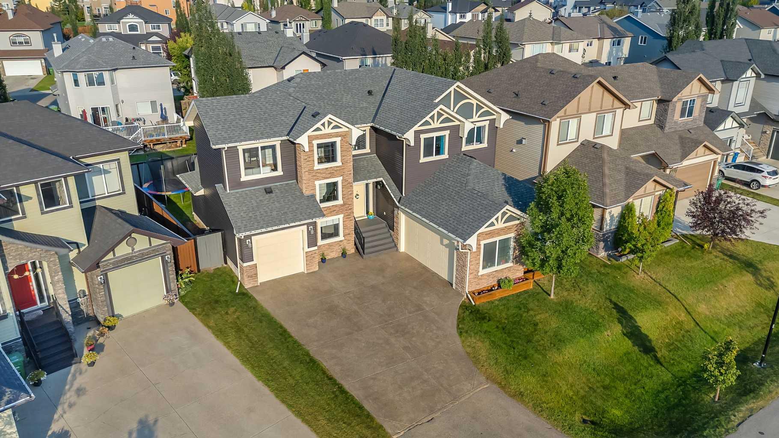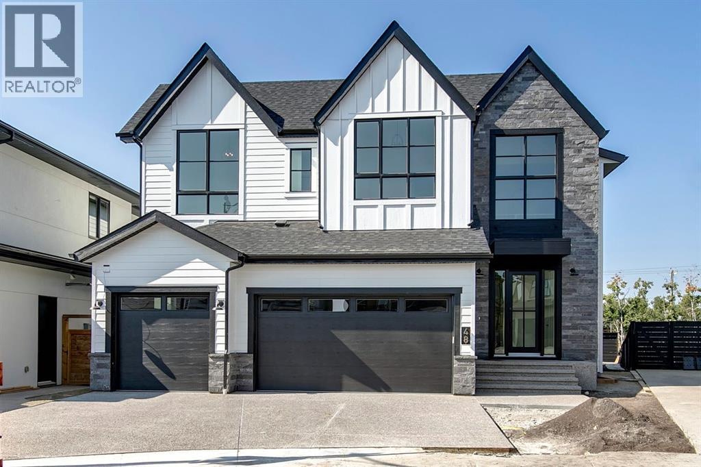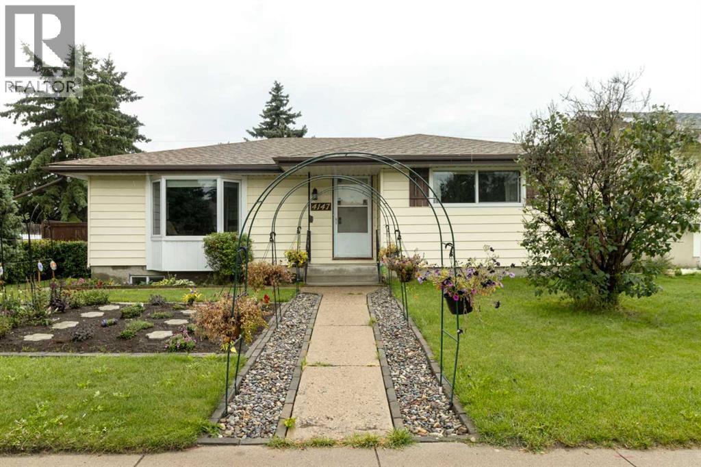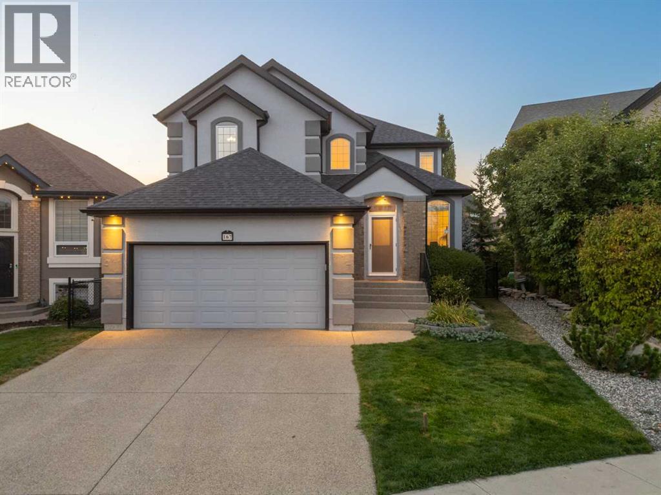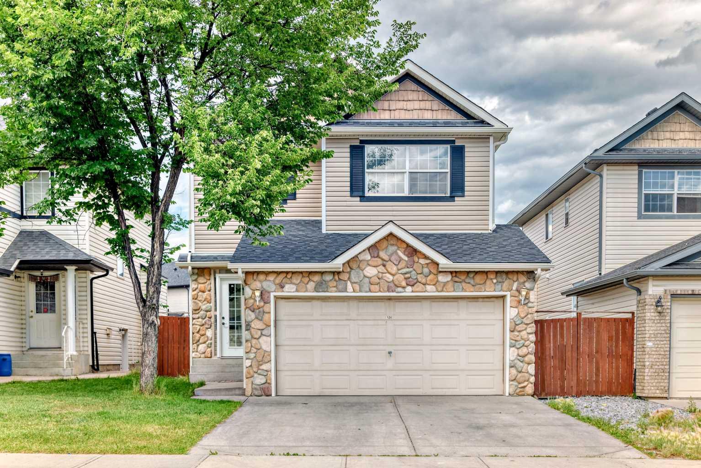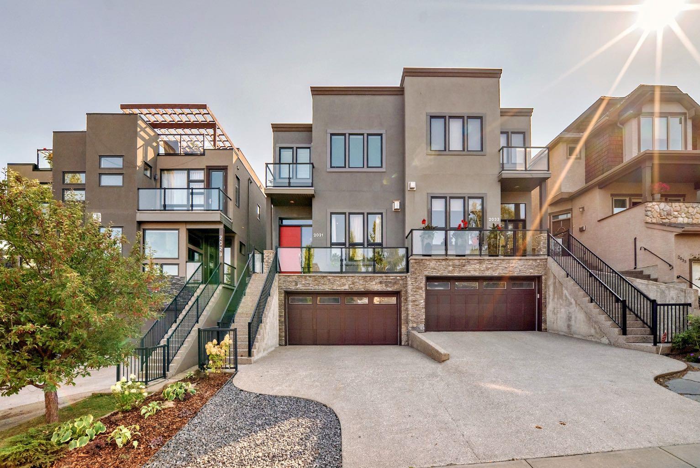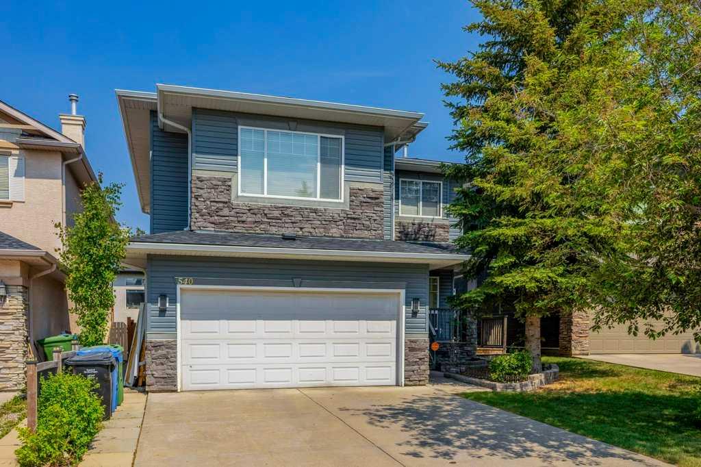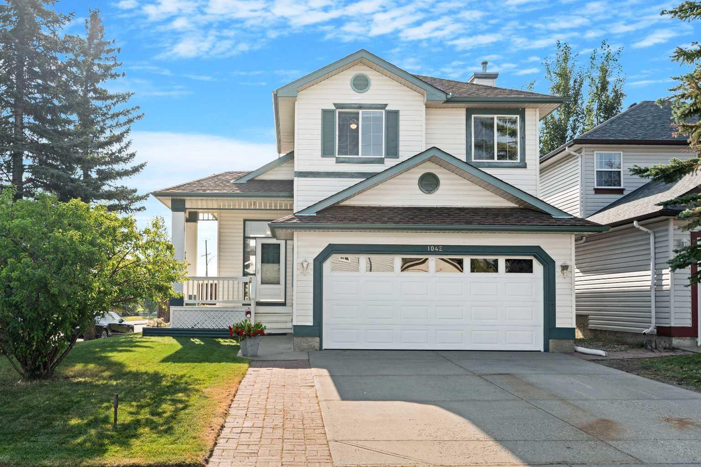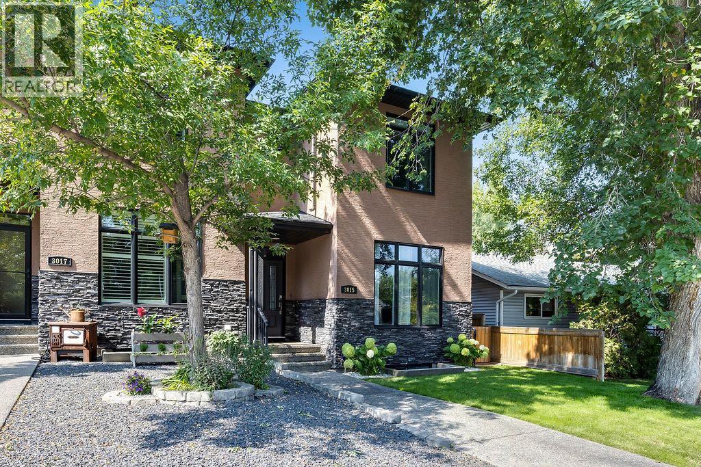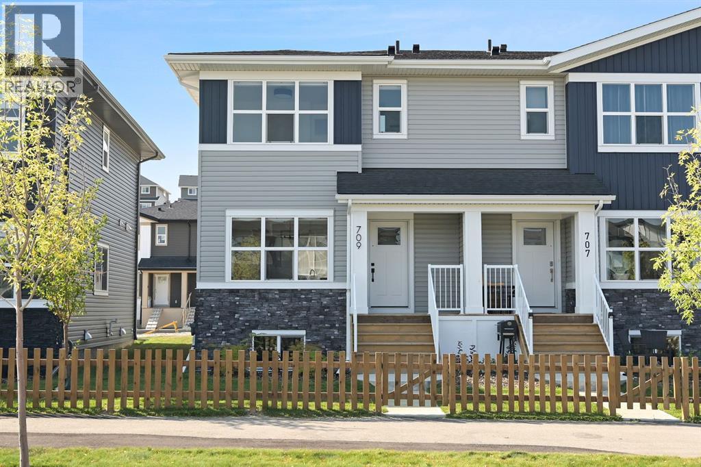
525 River Heights Drive Unit 709
525 River Heights Drive Unit 709
Highlights
Description
- Home value ($/Sqft)$349/Sqft
- Time on Housefulnew 3 hours
- Property typeSingle family
- Median school Score
- Lot size2,171 Sqft
- Year built2023
- Mortgage payment
Step into this fully upgraded, move-in ready townhome in Cochrane’s sought-after community of Riversong! Bright, functional living spaces and thoughtful design make this the perfect place to call home. The open-concept main floor offers a welcoming living room, a dedicated dining area, and a spacious kitchen where style meets practicality. The kitchen is a chef’s dream, complete with a full appliance package, loads of cupboard space, and a large island that doubles as prep space and casual dining. Upgrades like vinyl plank flooring and premium quartz countertops add style and durability throughout. Upstairs, the primary suite is a serene retreat with a walk-in closet and a private four-piece ensuite. Two additional bedrooms share another full bathroom, each with excellent closet space. Convenience continues with an upper-level laundry room with a stacked washer and dryer, and central air conditioning keeps the home comfortable year-round. The undeveloped basement is a blank canvas, plumbing is roughed in and ready for your personal touch, add bedrooms, a rec room, home gym, or office. Two designated parking stalls are included, a rare find! Explore the nearby 100-acre nature reserve with scenic pathways, enjoy proximity to Bow Valley High School and Fireside School, and stay active at Spray Lake Sawmill Family Sports Centre. Downtown Cochrane’s shops and restaurants are minutes away, and Highway 1A offers quick access to Calgary and the mountains. Turnkey living with all the extras in the heart of Cochrane! (id:63267)
Home overview
- Cooling Central air conditioning
- Heat source Natural gas
- Heat type Forced air
- # total stories 2
- Construction materials Wood frame
- Fencing Partially fenced
- # parking spaces 2
- # full baths 2
- # half baths 1
- # total bathrooms 3.0
- # of above grade bedrooms 3
- Flooring Linoleum, vinyl plank
- Community features Pets allowed, pets allowed with restrictions
- Subdivision River song
- Directions 1446932
- Lot desc Lawn
- Lot dimensions 201.7
- Lot size (acres) 0.049839385
- Building size 1289
- Listing # A2256274
- Property sub type Single family residence
- Status Active
- Laundry 1.119m X 1.042m
Level: 2nd - Bedroom 3.225m X 2.795m
Level: 2nd - Bathroom (# of pieces - 4) 2.414m X 1.524m
Level: 2nd - Bathroom (# of pieces - 4) 2.438m X 1.524m
Level: 2nd - Bedroom 2.92m X 2.871m
Level: 2nd - Primary bedroom 3.429m X 3.225m
Level: 2nd - Other 1.652m X 1.6m
Level: Main - Kitchen 3.938m X 3.377m
Level: Main - Living room 5.968m X 3.962m
Level: Main - Bathroom (# of pieces - 2) 1.652m X 1.524m
Level: Main
- Listing source url Https://www.realtor.ca/real-estate/28856967/709-525-river-heights-drive-cochrane-river-song
- Listing type identifier Idx

$-929
/ Month

