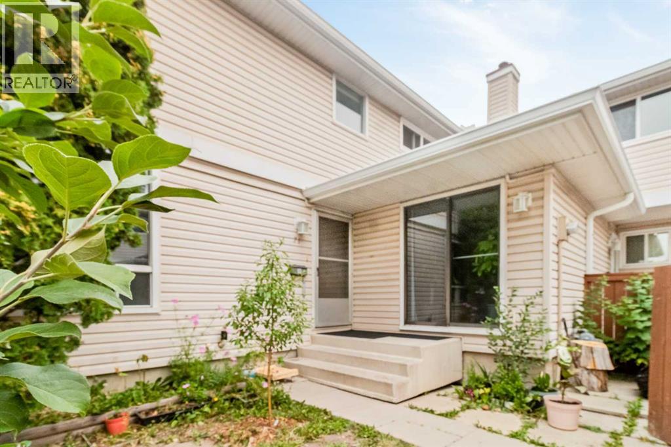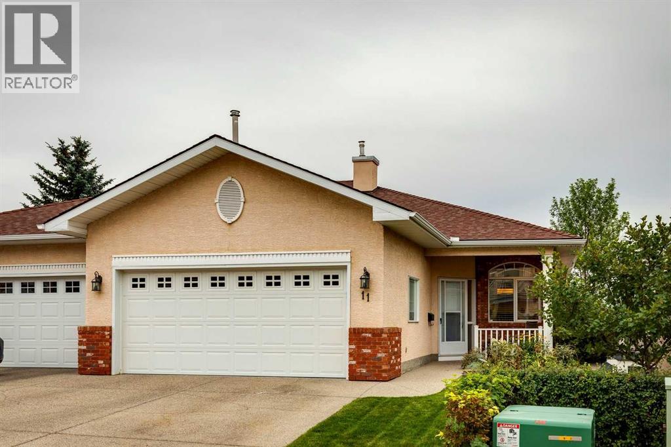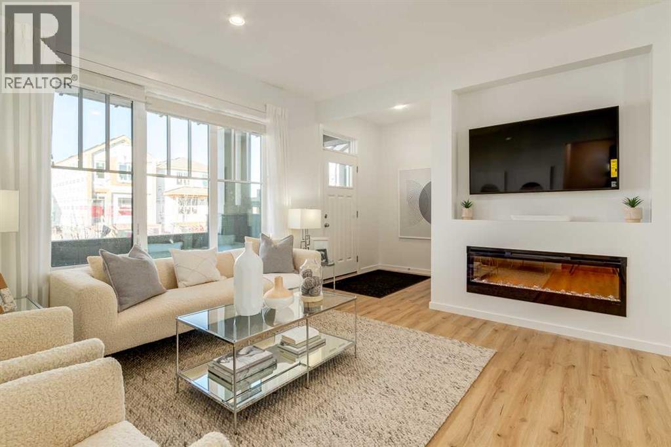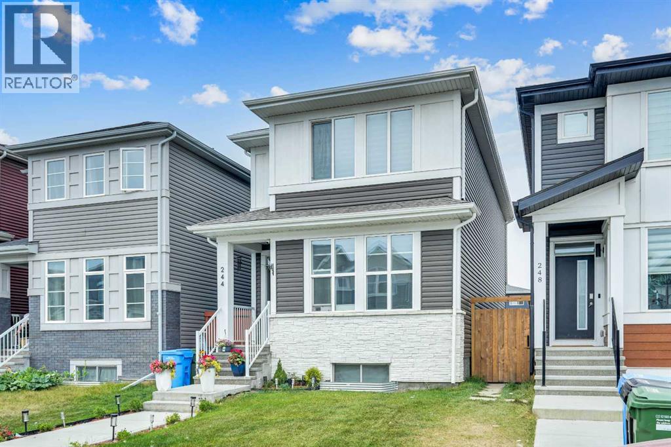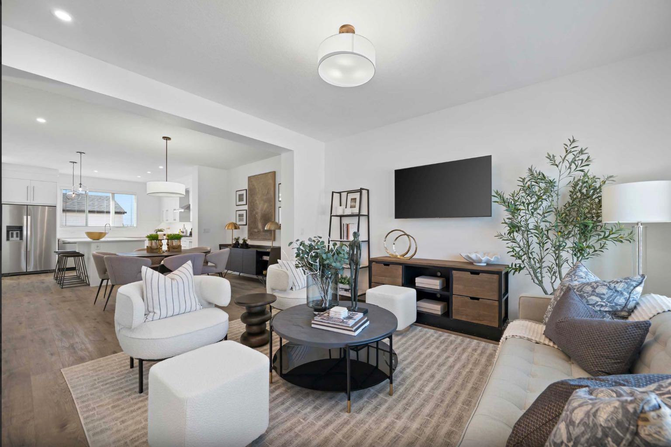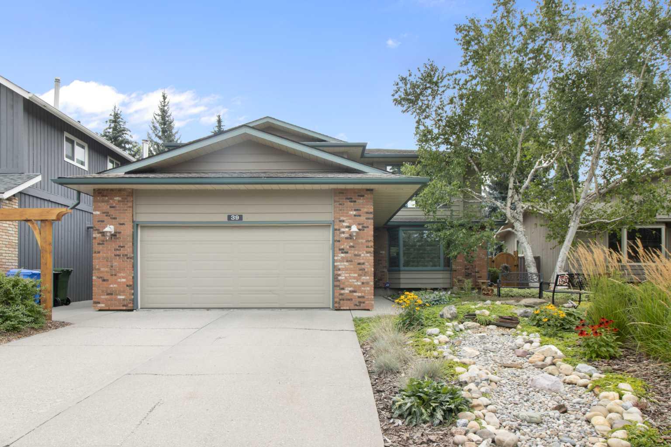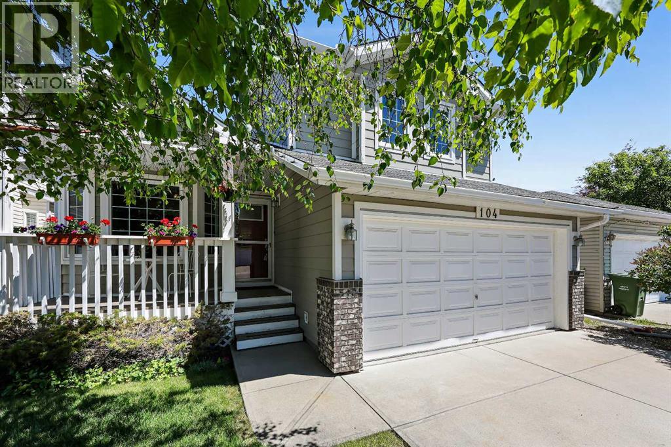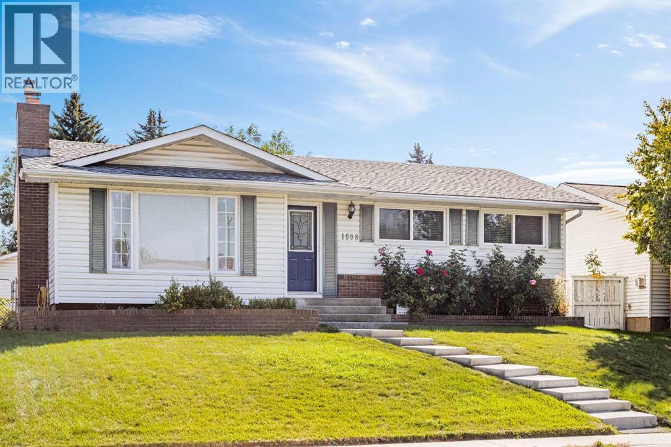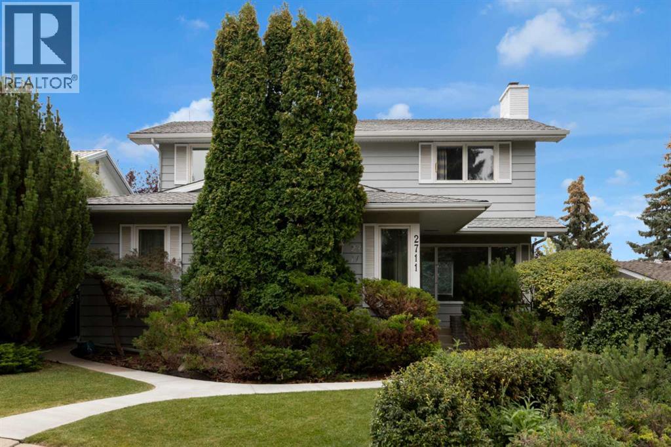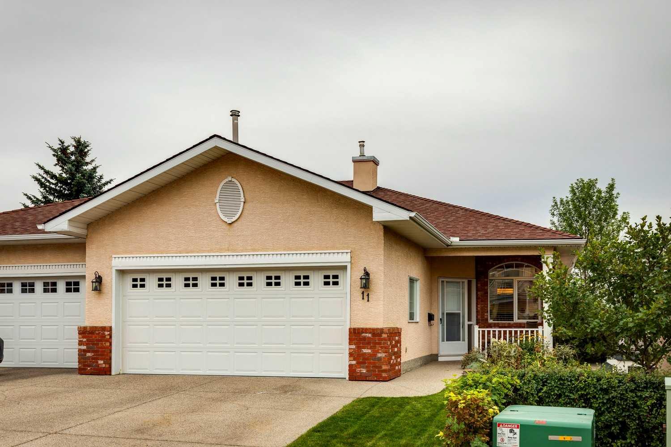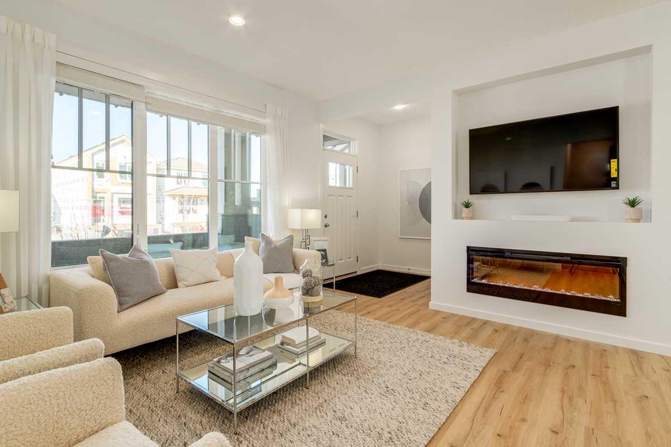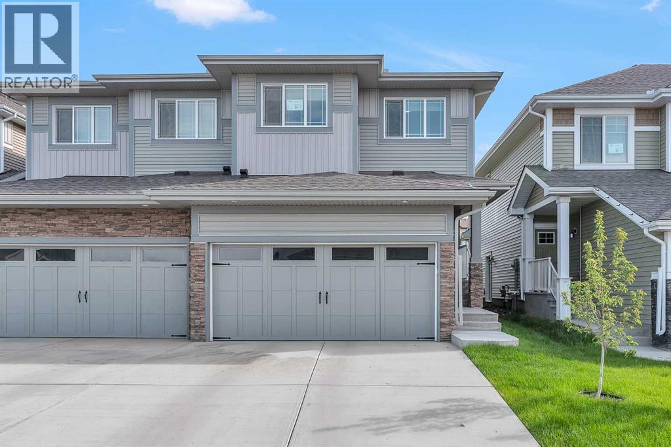
Highlights
Description
- Home value ($/Sqft)$340/Sqft
- Time on Houseful83 days
- Property typeSingle family
- Median school Score
- Year built2023
- Garage spaces2
- Mortgage payment
**OPEN HOUSE: Saturday, August 30, 12-3pm** Welcome to 59 Belgian Crescent! Located in the heart of the vibrant Heartland family community, this beautifully maintained semi-detached home offers the perfect blend of style, comfort, and convenience. Surrounded by nearby parks, playgrounds, and everyday amenities. Step inside to discover a spacious open-concept main level designed for modern living. The bright and airy living room features a custom-built entertainment unit, perfect for cozy nights in or entertaining guests. The kitchen is a chef’s dream with elegant quartz countertops, sleek stainless steel appliances, and timeless shaker-style cabinets that provide ample storage and a touch of classic charm.Upstairs, you’ll find three generously sized bedrooms, including a serene primary suite with a walk-in closet, and a stunning ensuite featuring a quartz double vanity. This home offers comfort and elegance in a prime location! 20 minutes from Ghost lake, and quick access to the highway for a weekend mountain escape. The back yard is soon to be fully fenced and landscaped- ready for your summer BBQ sanctuary. Don’t miss your chance to own this exceptional home in one of the area’s most sought-after communities. Whether you're upsizing, downsizing, or buying your first home, this is a must-see! Book your private showing today! (id:63267)
Home overview
- Cooling None
- Heat source Natural gas
- Heat type Forced air
- # total stories 2
- Fencing Partially fenced
- # garage spaces 2
- # parking spaces 2
- Has garage (y/n) Yes
- # full baths 2
- # half baths 1
- # total bathrooms 3.0
- # of above grade bedrooms 3
- Flooring Carpeted, tile, vinyl plank
- Subdivision Heartland
- Lot dimensions 2906.26
- Lot size (acres) 0.06828619
- Building size 1648
- Listing # A2229386
- Property sub type Single family residence
- Status Active
- Other 7.596m X 5.081m
Level: Basement - Dining room 2.92m X 2.566m
Level: Main - Living room 3.658m X 3.377m
Level: Main - Bathroom (# of pieces - 2) 1.5m X 1.5m
Level: Main - Kitchen 4.471m X 3.124m
Level: Main - Other 2.033m X 1.853m
Level: Upper - Bathroom (# of pieces - 3) 3.048m X 1.5m
Level: Upper - Bedroom 3.277m X 3.225m
Level: Upper - Bedroom 4.673m X 3.024m
Level: Upper - Laundry 2.033m X 1.015m
Level: Upper - Bathroom (# of pieces - 4) 3.557m X 1.576m
Level: Upper - Primary bedroom 4.7m X 0.204m
Level: Upper
- Listing source url Https://www.realtor.ca/real-estate/28452229/59-belgian-crescent-cochrane-heartland
- Listing type identifier Idx

$-1,493
/ Month

