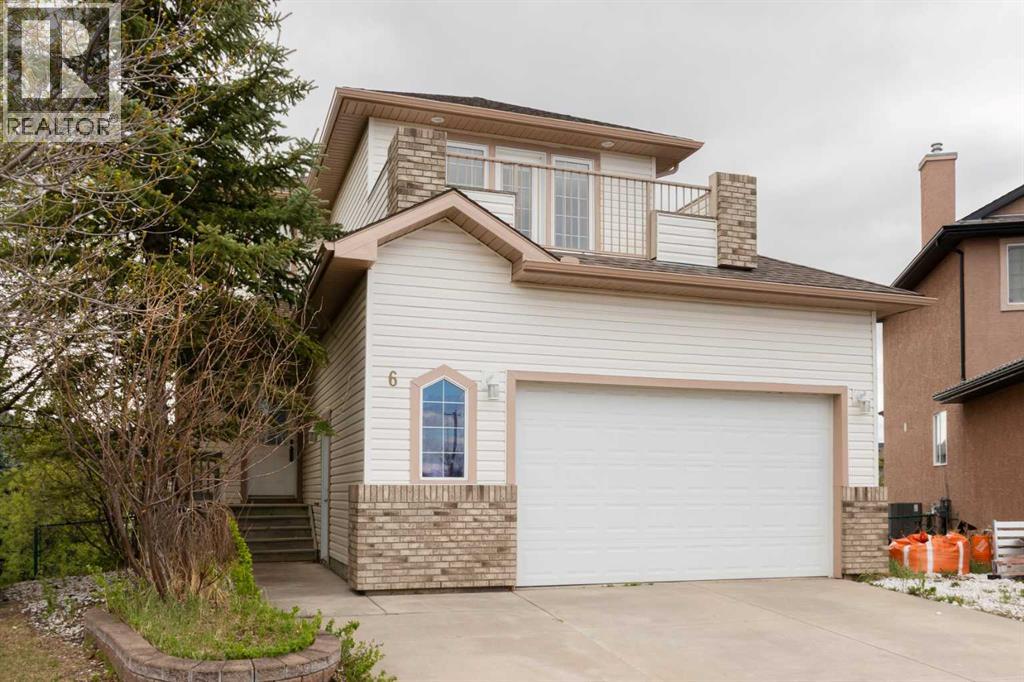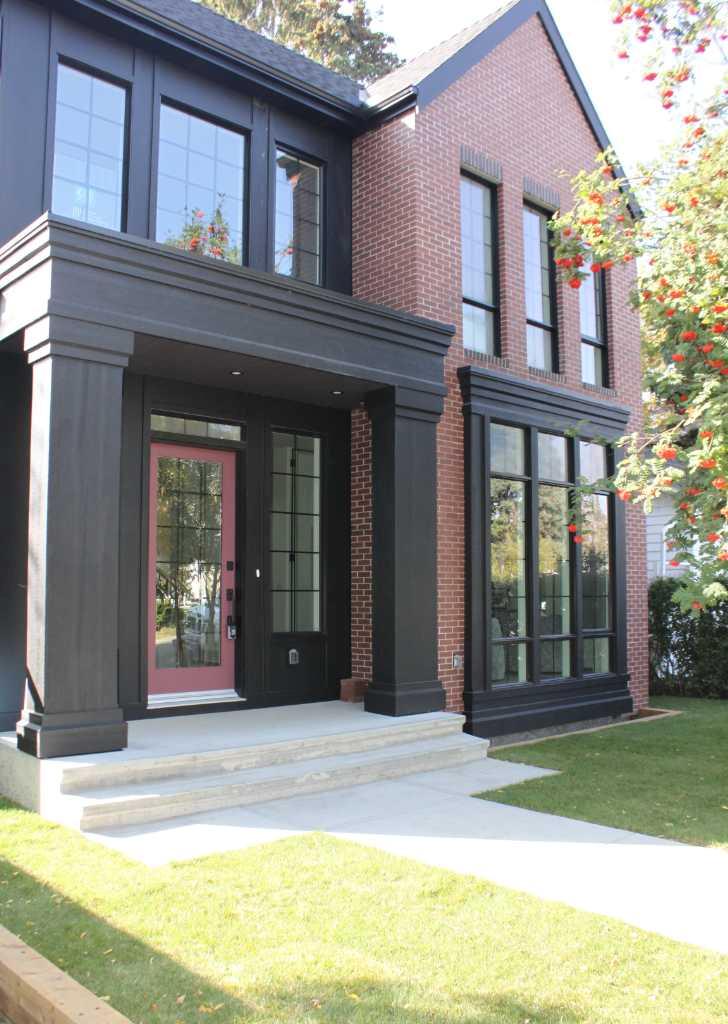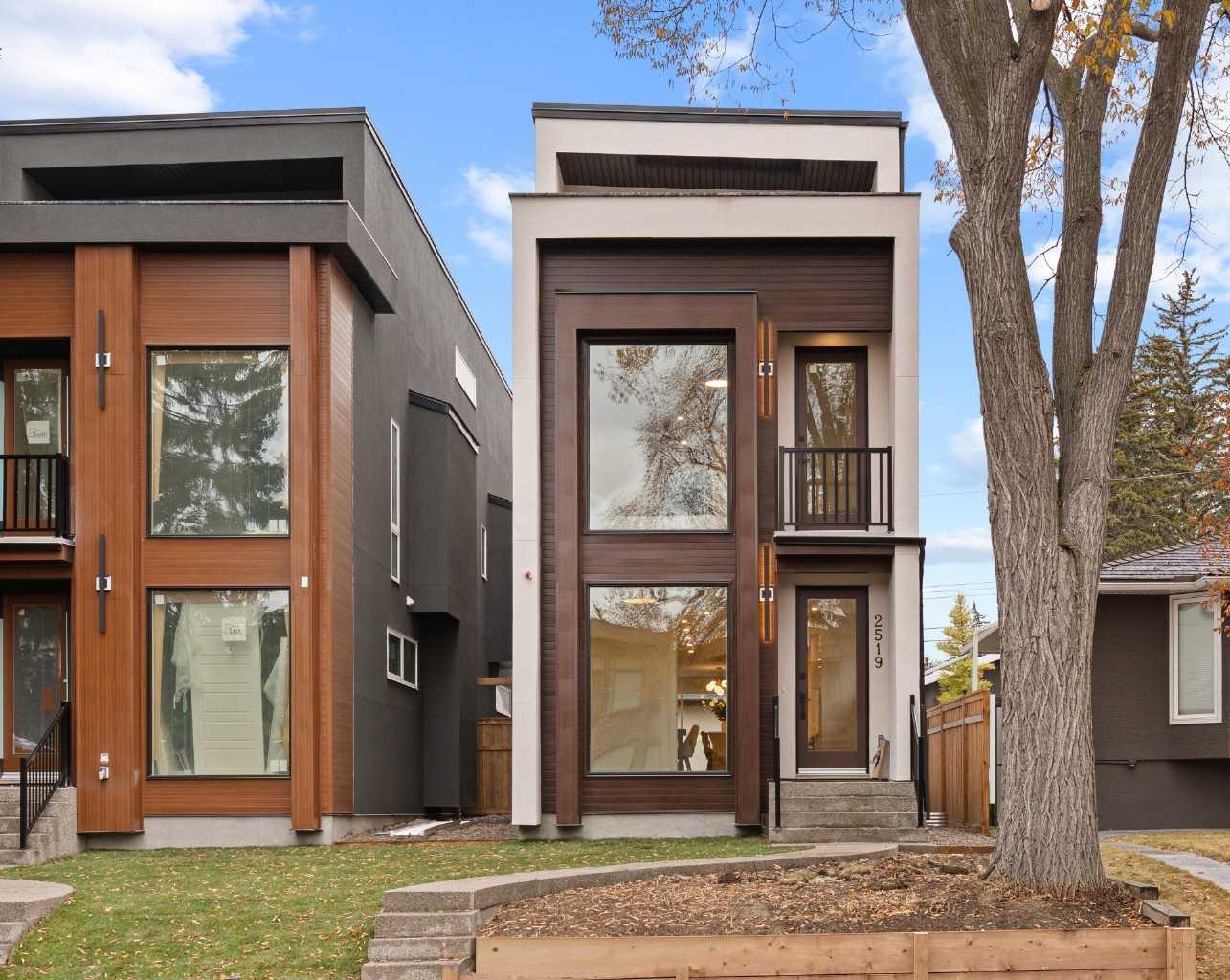
Highlights
This home is
24%
Time on Houseful
157 Days
Home features
Garage
School rated
7.3/10
Cochrane
-1.77%
Description
- Home value ($/Sqft)$388/Sqft
- Time on Houseful157 days
- Property typeSingle family
- Median school Score
- Lot size7,761 Sqft
- Year built2002
- Garage spaces2
- Mortgage payment
NEW PRICE ='s NEW OPPORTUNITY ((( OPEN HOUSE Sunday Sept. 28th 11-2pm )))...Family-friendly and move-in ready in the sought-after community of Bow Ridge! This 2-story, fully finished walk-out home is nestled on a quiet cul-de-sac and boasts a beautiful, oversized lot. Enjoy over 1700 sq ft of living space with 4 bedrooms, 3.5 baths, and an open kitchen, living and dining area that leads to a balcony with scenic town views. The bonus room features a front balcony with striking mountain views. In-floor heating throughout all 3 levels, including the garage and driveway and walks…no more winter shovelling!!! Step outside to an amazing backyard complete with irrigation and enclosed back patio. Call today to view. (id:63267)
Home overview
Amenities / Utilities
- Cooling None
- Heat source Natural gas
- Heat type Forced air, in floor heating
Exterior
- # total stories 2
- Construction materials Wood frame
- Fencing Fence
- # garage spaces 2
- # parking spaces 4
- Has garage (y/n) Yes
Interior
- # full baths 3
- # half baths 1
- # total bathrooms 4.0
- # of above grade bedrooms 4
- Flooring Laminate, linoleum, vinyl
- Has fireplace (y/n) Yes
Location
- Subdivision Bow ridge
Lot/ Land Details
- Lot desc Landscaped, underground sprinkler
- Lot dimensions 721
Overview
- Lot size (acres) 0.17815666
- Building size 1739
- Listing # A2222029
- Property sub type Single family residence
- Status Active
Rooms Information
metric
- Storage 2.768m X 2.31m
Level: Lower - Bedroom 2.844m X 5.105m
Level: Lower - Furnace 2.768m X 2.31m
Level: Lower - Bathroom (# of pieces - 3) 1.423m X 2.743m
Level: Lower - Pantry 1.195m X 1.195m
Level: Main - Dining room 2.972m X 2.438m
Level: Main - Living room 4.749m X 4.673m
Level: Main - Kitchen 3.124m X 4.673m
Level: Main - Bathroom (# of pieces - 2) 0.991m X 2.591m
Level: Main - Other 1.777m X 2.643m
Level: Main - Bedroom 3.048m X 2.819m
Level: Upper - Bedroom 3.301m X 3.405m
Level: Upper - Other 4.444m X 2.438m
Level: Upper - Bonus room 4.368m X 3.987m
Level: Upper - Bathroom (# of pieces - 4) 2.591m X 1.5m
Level: Upper - Primary bedroom 3.557m X 4.191m
Level: Upper - Bathroom (# of pieces - 4) 2.438m X 3.124m
Level: Upper
SOA_HOUSEKEEPING_ATTRS
- Listing source url Https://www.realtor.ca/real-estate/28329894/6-bow-ridge-close-cochrane-bow-ridge
- Listing type identifier Idx
The Home Overview listing data and Property Description above are provided by the Canadian Real Estate Association (CREA). All other information is provided by Houseful and its affiliates.

Lock your rate with RBC pre-approval
Mortgage rate is for illustrative purposes only. Please check RBC.com/mortgages for the current mortgage rates
$-1,800
/ Month25 Years fixed, 20% down payment, % interest
$
$
$
%
$
%

Schedule a viewing
No obligation or purchase necessary, cancel at any time
Nearby Homes
Real estate & homes for sale nearby












