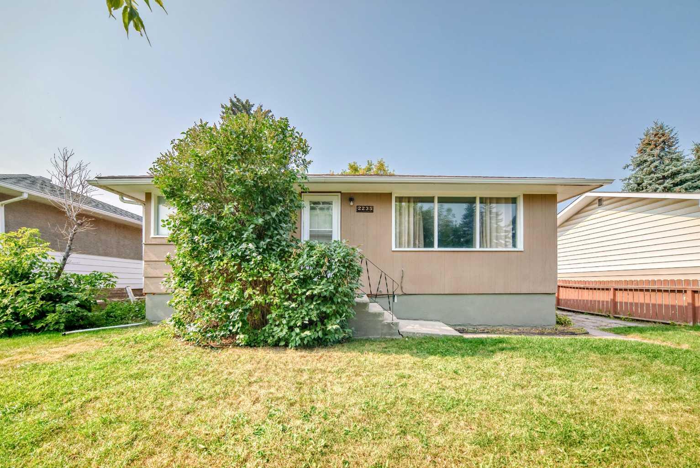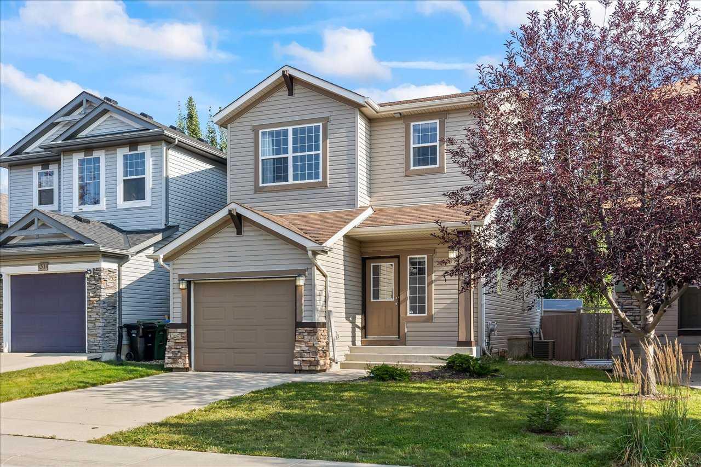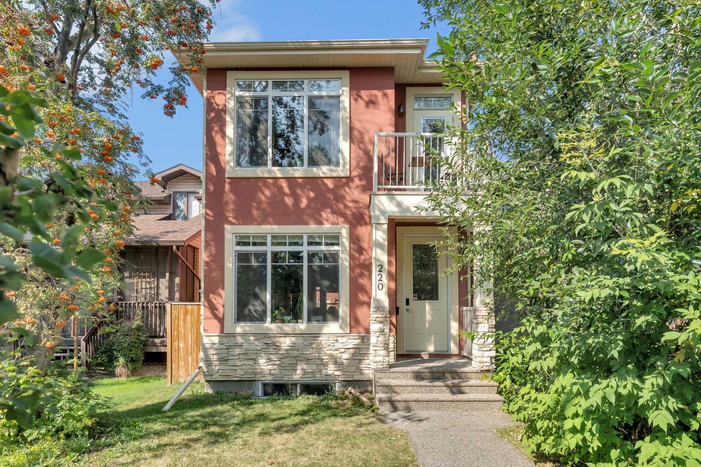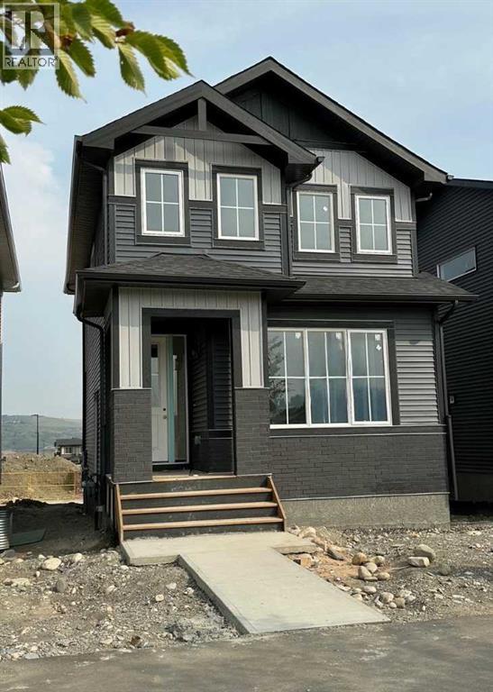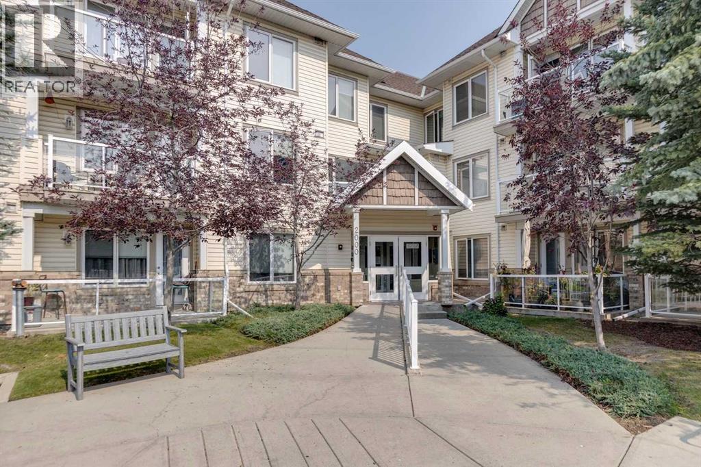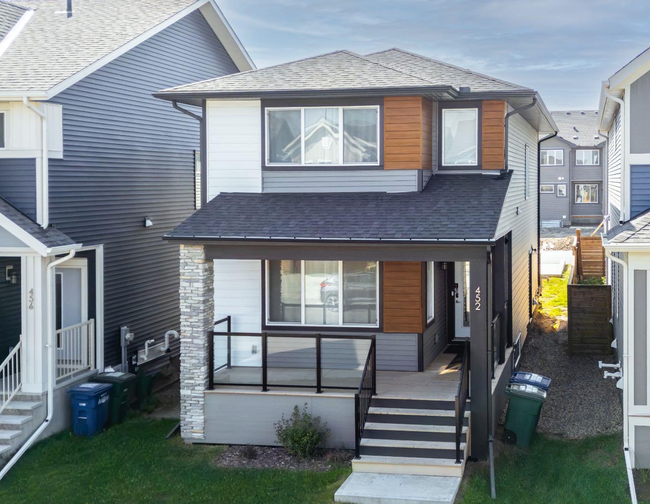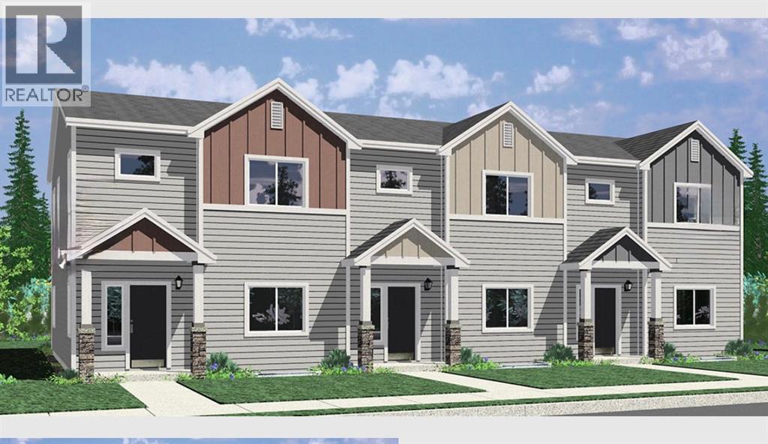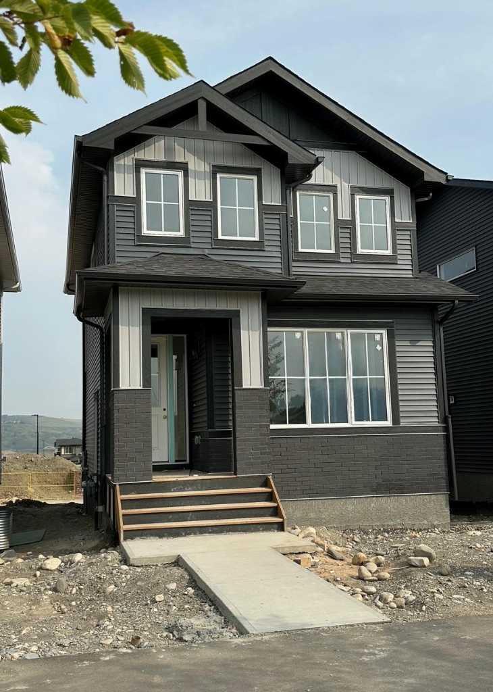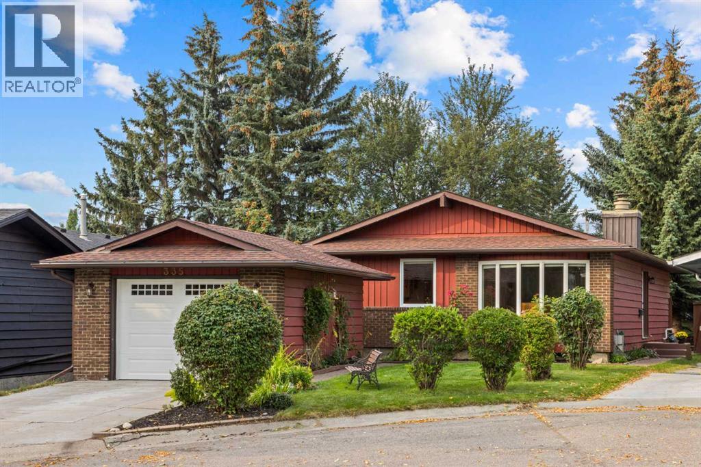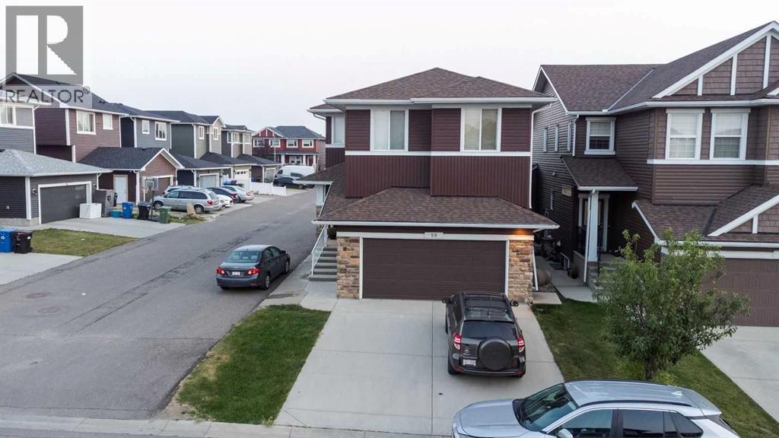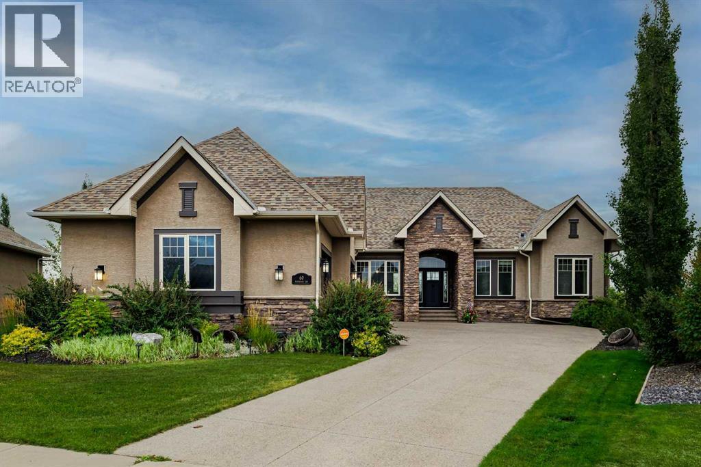
Highlights
Description
- Home value ($/Sqft)$706/Sqft
- Time on Housefulnew 4 hours
- Property typeSingle family
- StyleBungalow
- Median school Score
- Lot size0.41 Acre
- Year built2009
- Garage spaces3
- Mortgage payment
Set on a quiet cul-de-sac in Monterra, this custom executive bungalow offers nearly 3,800 sq. ft. of developed living space on a 0.41-acre pie-shaped lot with pathways and pond views. Blending timeless craftsmanship with extensive recent upgrades, this home is move-in ready and designed for both comfort and entertaining.The sun-filled great room features high ceilings, expansive windows, and a stone fireplace with custom built-ins. The gourmet kitchen showcases granite counters, stainless steel appliances (including a new fridge, microwave, and dishwasher), a central island, enclosed walk-through pantry, built-in garbage compactor, in sink garburator and refreshed lighting. An elegant dining area and a bright breakfast nook make entertaining seamless.The primary suite offers a spa-inspired ensuite with a retiled shower floor, including a time-set steamer, jetted tub, dual vanities, heated towel bars, and dual walk-in closets. A dedicated main-floor office or second bedroom, 3 piece bathroom, and practical mudroom round out this level.Downstairs, the fully developed walkout offers a massive rec room, a custom wet bar, and a spacious three-season sunroom for year-round enjoyment. There are two additional bedrooms, a full bathroom, a laundry room, and a versatile flex room or office that provides ample space for family and guests.The landscaped backyard features mature trees, stone accents, and a fire pit area, with direct access to ponds and pathways for year-round recreation. The oversized triple garage is a standout, complete with hot and cold water, commercial stainless sink, 17 custom double door cabinets and abundant storage.In the past two years, this home has benefited from over $100k in updates including new flooring, carpeting, fresh interior and exterior paint, modern lighting, and upcoming exterior upgrades (roof, eavestroughs, and downspouts). These thoughtful improvements add to the pride of ownership and peace of mind.Monterra on Cochrane La ke is a premier community where estate living meets natural beauty. Residents enjoy peaceful surroundings, scenic walking paths, and close proximity to both Cochrane and the Rocky Mountains.This is more than a home — it’s an unmatched, private executive retreat that is move-in ready! Book your showing today. (id:63267)
Home overview
- Cooling Central air conditioning
- Heat source Natural gas
- Heat type Forced air
- Sewer/ septic Municipal sewage system
- # total stories 1
- Fencing Fence
- # garage spaces 3
- # parking spaces 8
- Has garage (y/n) Yes
- # full baths 3
- # total bathrooms 3.0
- # of above grade bedrooms 4
- Flooring Carpeted, ceramic tile, vinyl plank
- Has fireplace (y/n) Yes
- Community features Lake privileges, pets allowed
- Subdivision Monterra
- Directions 1448215
- Lot desc Landscaped, lawn, underground sprinkler
- Lot dimensions 0.41
- Lot size (acres) 0.41
- Building size 1954
- Listing # A2255401
- Property sub type Single family residence
- Status Active
- Office 5.691m X 3.149m
Level: Basement - Bedroom 4.648m X 3.786m
Level: Basement - Sunroom 5.867m X 4.09m
Level: Basement - Bedroom 2.719m X 3.581m
Level: Basement - Recreational room / games room 10.11m X 9.501m
Level: Basement - Bathroom (# of pieces - 4) Measurements not available
Level: Basement - Laundry 2.896m X 2.414m
Level: Basement - Other 3.072m X 2.49m
Level: Basement - Breakfast room 4.395m X 3.024m
Level: Main - Bathroom (# of pieces - 5) Measurements not available
Level: Main - Bathroom (# of pieces - 3) Measurements not available
Level: Main - Dining room 5.358m X 3.328m
Level: Main - Kitchen 4.191m X 4.215m
Level: Main - Living room 7.138m X 4.749m
Level: Main - Bedroom 2.947m X 4.039m
Level: Main - Primary bedroom 4.852m X 5.41m
Level: Main
- Listing source url Https://www.realtor.ca/real-estate/28838060/60-montenaro-bay-rural-rocky-view-county-monterra
- Listing type identifier Idx

$-3,492
/ Month

