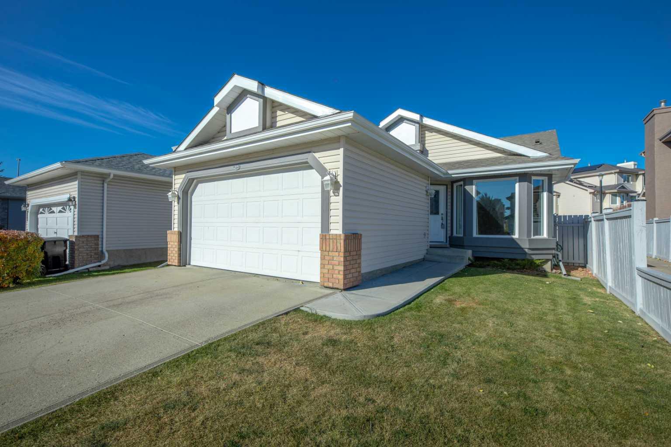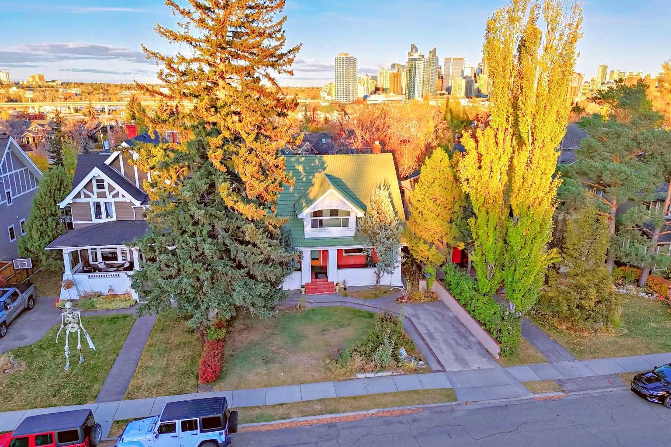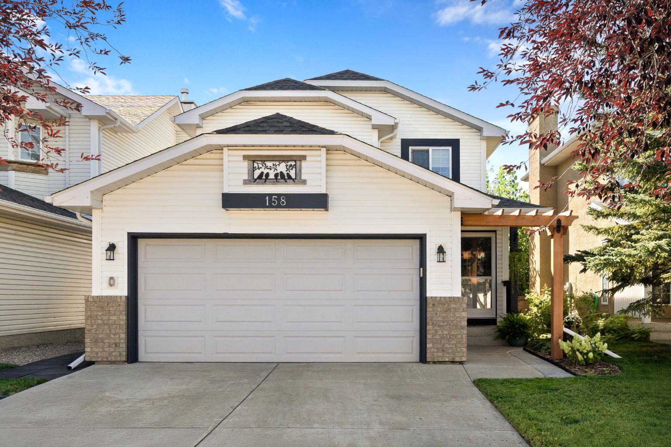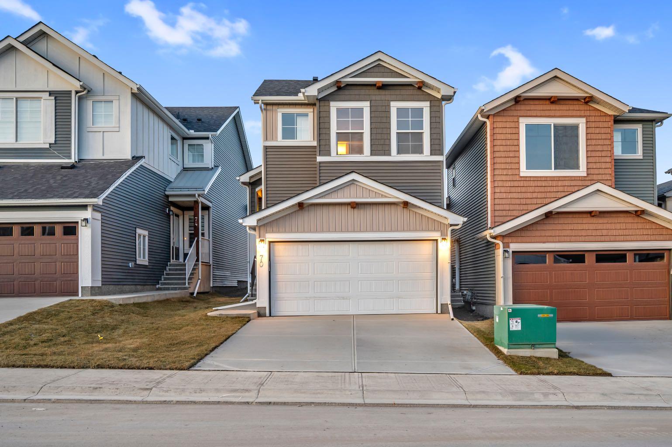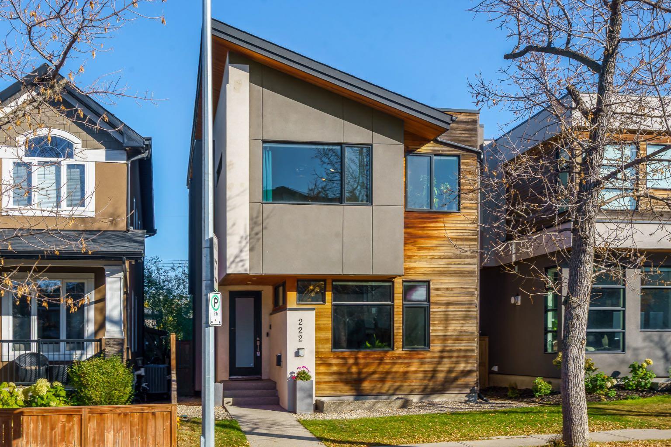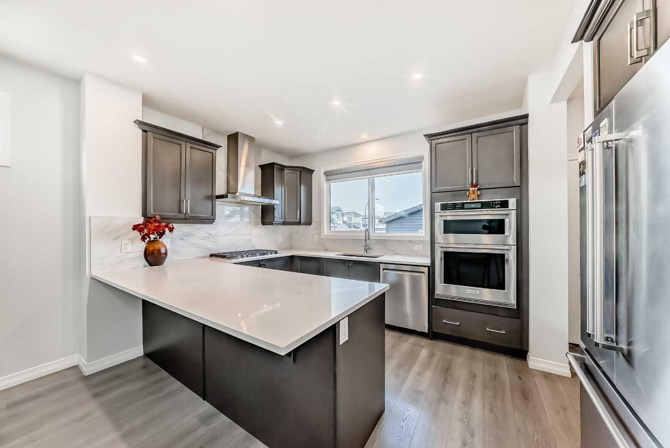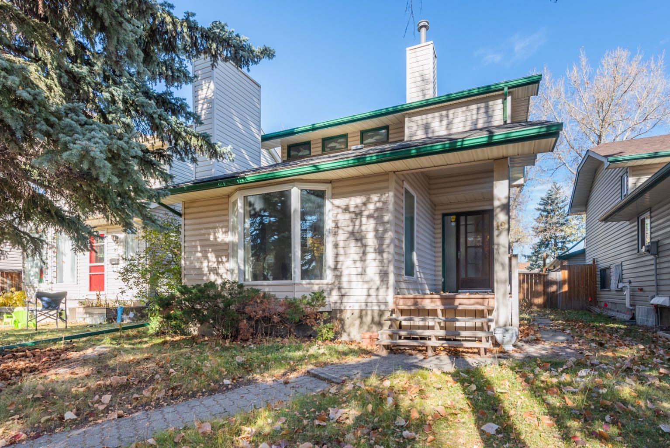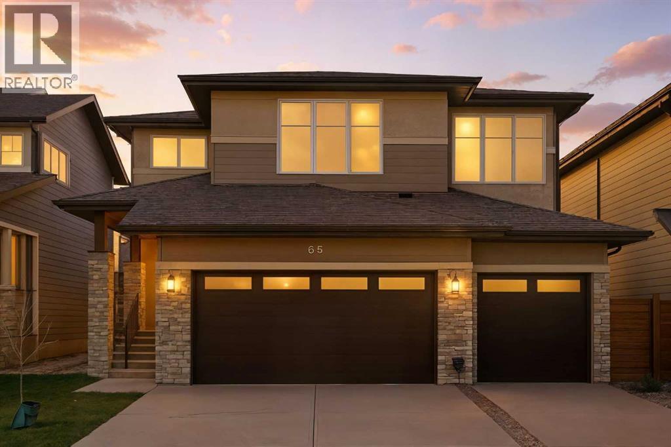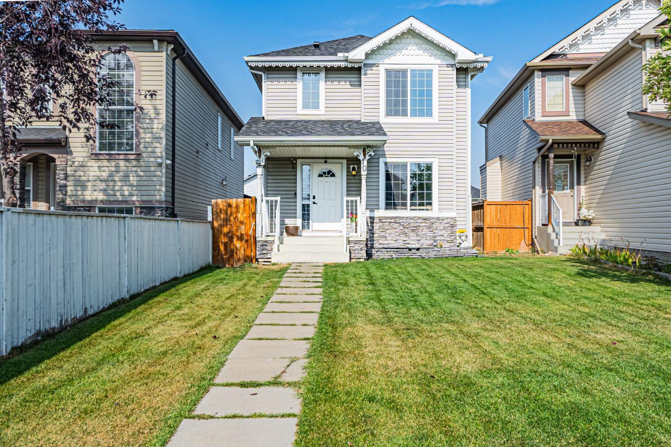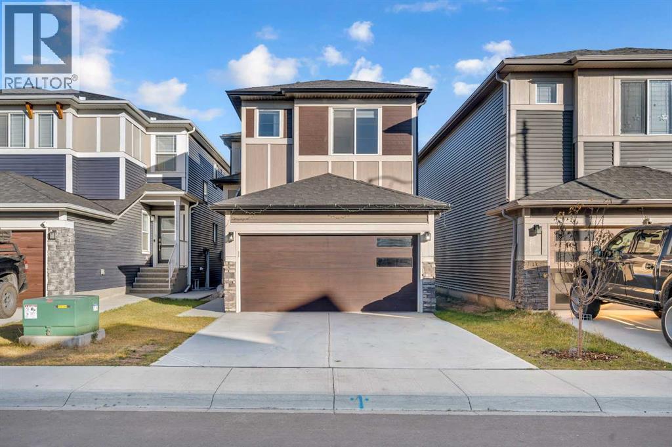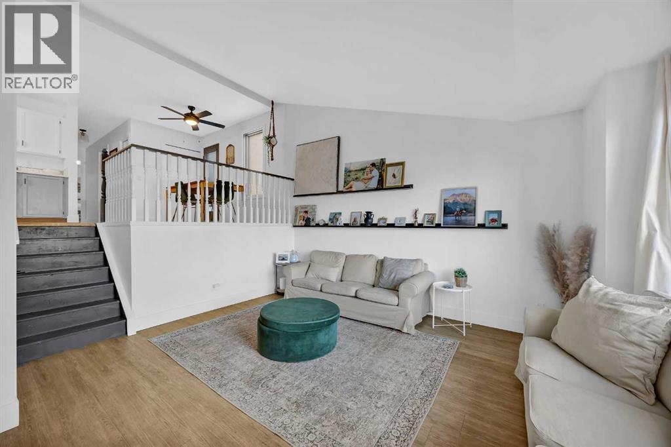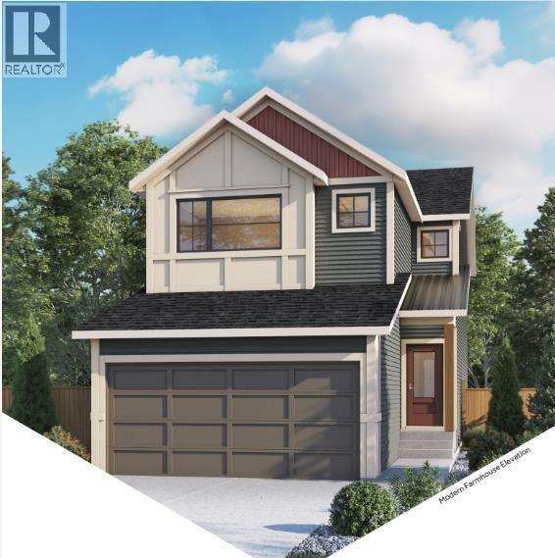
Highlights
Description
- Home value ($/Sqft)$322/Sqft
- Time on Houseful47 days
- Property typeSingle family
- Median school Score
- Lot size3,427 Sqft
- Year built2025
- Garage spaces2
- Mortgage payment
Welcome to the Montay in Cochrane’s Fireside community, offering 2,021 sq. ft. of living space with 4 bedrooms and 2.5 bathrooms. This home combines modern design with thoughtful upgrades that make day-to-day living easy.The main floor is anchored by a bright, open kitchen with quartz countertops, shaker cabinetry in Mistral with ebony wipe, a Blanco Silgranit sink in coal black, and a Boardwalk white matte backsplash. The island adds both seating and workspace, while the walk-through pantry and mudroom provide smart storage solutions. The connected dining, living, and great room spaces create the perfect setting for gatherings.Upstairs, the primary suite features a walk-in closet and private ensuite. Three additional bedrooms, a full bathroom, a versatile loft, and upper laundry complete the floor. Interior finishes include Cozy White luxury vinyl plank, Off Shore carpet, and an Origami White palette accented by fawn-stained railing.This home is built with flexibility in mind, featuring a side entry with basement rough-ins, a 9’ foundation, railing upgrades, and gas lines to both the range and BBQ. A double garage and rear lane access add convenience.Fireside is one of Cochrane’s most connected communities, known for its schools, local shops, and endless pathways that weave through parks and natural spaces. It’s a neighborhood designed for families and outdoor lifestyles, with quick access to Calgary and the mountains. Area size was calculated by applying the RMS to the blueprints provided by the builder. (id:63267)
Home overview
- Cooling None
- Heat type Forced air
- # total stories 2
- Construction materials Wood frame
- Fencing Not fenced
- # garage spaces 2
- # parking spaces 4
- Has garage (y/n) Yes
- # full baths 1
- # half baths 1
- # total bathrooms 2.0
- # of above grade bedrooms 4
- Flooring Carpeted, tile, vinyl, vinyl plank
- Has fireplace (y/n) Yes
- Subdivision Fireside
- Lot dimensions 318.34
- Lot size (acres) 0.078660734
- Building size 2021
- Listing # A2254435
- Property sub type Single family residence
- Status Active
- Other Measurements not available
Level: 2nd - Bedroom 2.768m X 3.048m
Level: 2nd - Bathroom (# of pieces - 4) Measurements not available
Level: 2nd - Laundry Measurements not available
Level: 2nd - Primary bedroom 3.633m X 4.292m
Level: 2nd - Loft 3.53m X 3.149m
Level: 2nd - Bedroom 2.768m X 3.606m
Level: 2nd - Bedroom 2.768m X 3.658m
Level: 2nd - Dining room 2.996m X 3.481m
Level: Main - Kitchen 2.996m X 3.328m
Level: Main - Great room 2.996m X 4.243m
Level: Main - Bathroom (# of pieces - 2) Measurements not available
Level: Main - Other 3.377m X 2.743m
Level: Main - Living room 3.377m X 3.481m
Level: Main
- Listing source url Https://www.realtor.ca/real-estate/28826480/64-fireside-common-cochrane-fireside
- Listing type identifier Idx

$-1,733
/ Month

