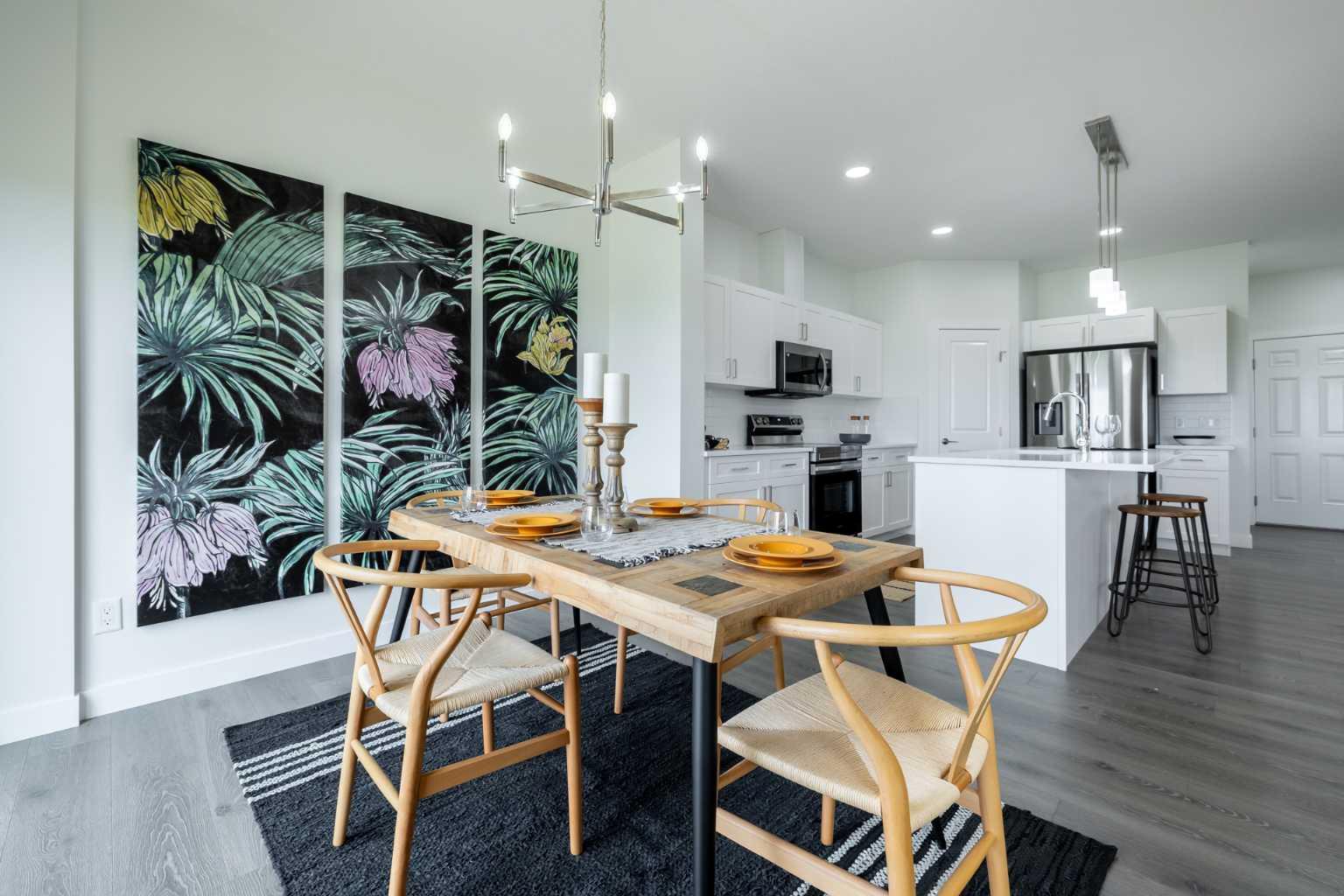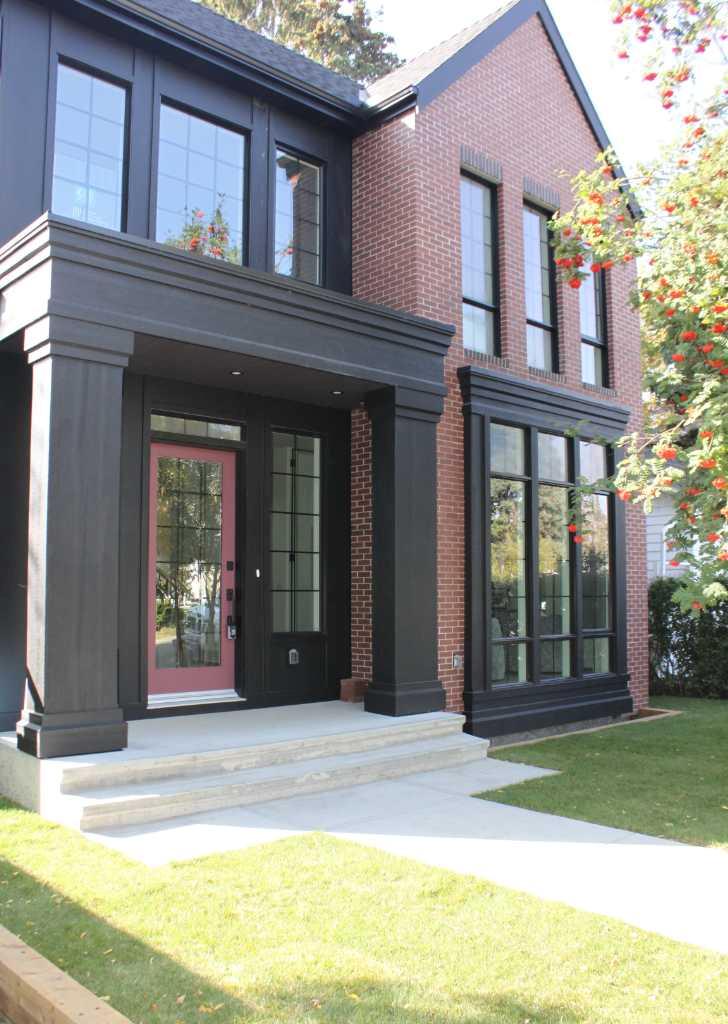
Highlights
This home is
36%
Time on Houseful
97 Days
School rated
6.8/10
Description
- Home value ($/Sqft)$320/Sqft
- Time on Houseful97 days
- Property typeResidential
- Style2 storey,attached-side by side
- Median school Score
- Lot size3,049 Sqft
- Year built2025
- Mortgage payment
Home awaits in one of Cochrane’s nature-inspired communities, West Hawk! Offering breathtaking mountain and foothill views, a future school site, a dog park, and direct access to a natural reserve, this community blends convenience with outdoor living. With 1,677 square feet of open-concept living space, the Richmond is built with your growing family in mind. This duplex features 3 bedrooms, 2.5 bathrooms, a side entry, and a front-attached garage. Enjoy extra living space on the main floor with the laundry room on the second floor. The 9-foot ceilings and quartz countertops throughout blend style and functionality for your family to build endless memories.
Michael Melnychuk
of Century 21 All Stars Realty Ltd.,
MLS®#A2240365 updated 4 days ago.
Houseful checked MLS® for data 4 days ago.
Home overview
Amenities / Utilities
- Cooling None
- Heat type Forced air, natural gas
- Pets allowed (y/n) No
Exterior
- Construction materials Concrete, wood frame
- Roof Asphalt shingle
- Fencing None
- # parking spaces 2
- Has garage (y/n) Yes
- Parking desc Double garage attached, see remarks
Interior
- # full baths 2
- # half baths 1
- # total bathrooms 3.0
- # of above grade bedrooms 3
- Flooring Carpet, laminate, tile
- Appliances None
- Laundry information Upper level
Location
- County Rocky view county
- Subdivision Heritage hills
- Zoning description R-mx
Lot/ Land Details
- Exposure S
- Lot desc Back yard, rectangular lot
Overview
- Lot size (acres) 0.07
- New construction (y/n) Yes
- Basement information Full,separate/exterior entry,unfinished
- Building size 1686
- Mls® # A2240365
- Property sub type Half duplex
- Status Active
- Tax year 2025
SOA_HOUSEKEEPING_ATTRS
- Listing type identifier Idx

Lock your rate with RBC pre-approval
Mortgage rate is for illustrative purposes only. Please check RBC.com/mortgages for the current mortgage rates
$-1,440
/ Month25 Years fixed, 20% down payment, % interest
$
$
$
%
$
%

Schedule a viewing
No obligation or purchase necessary, cancel at any time












