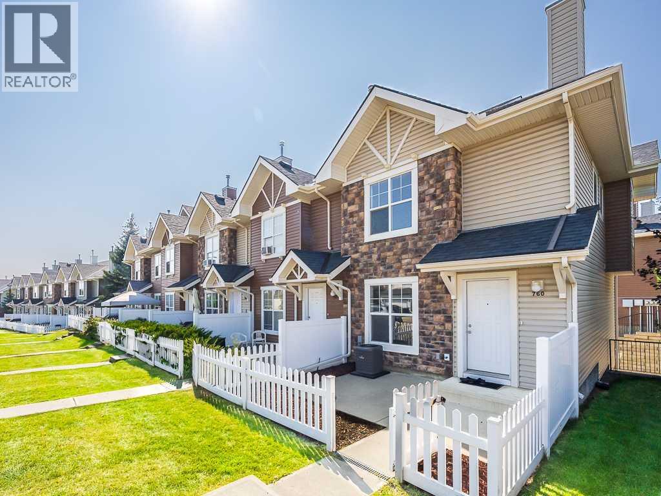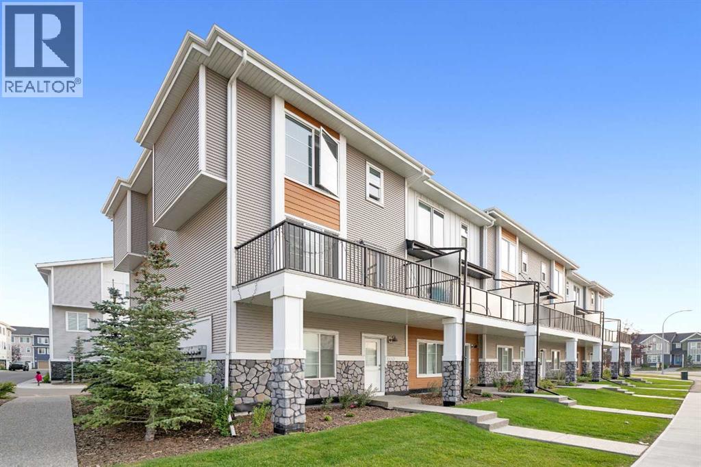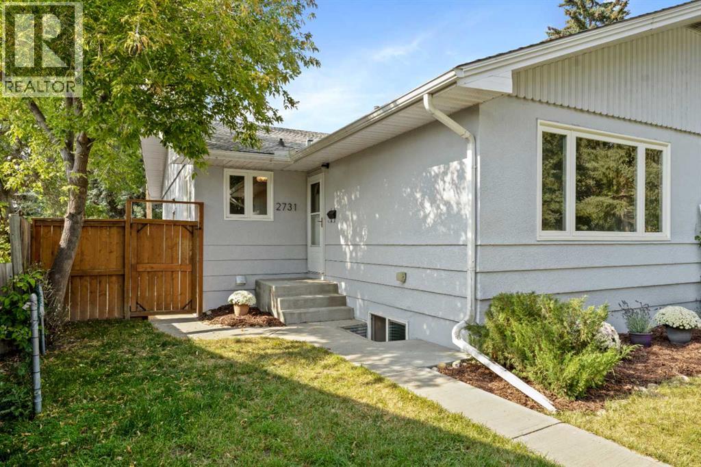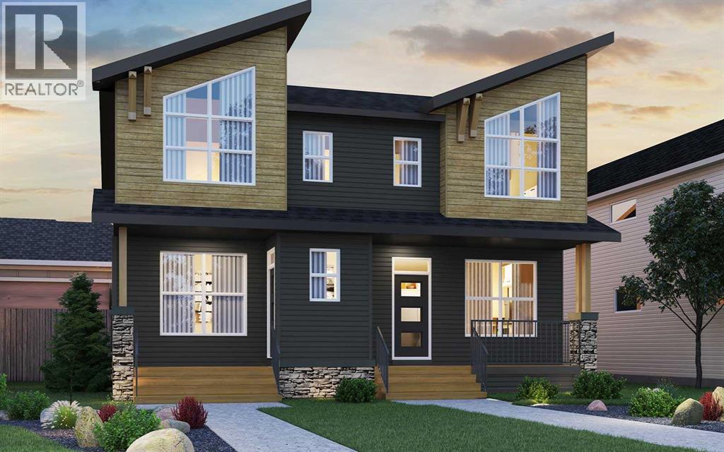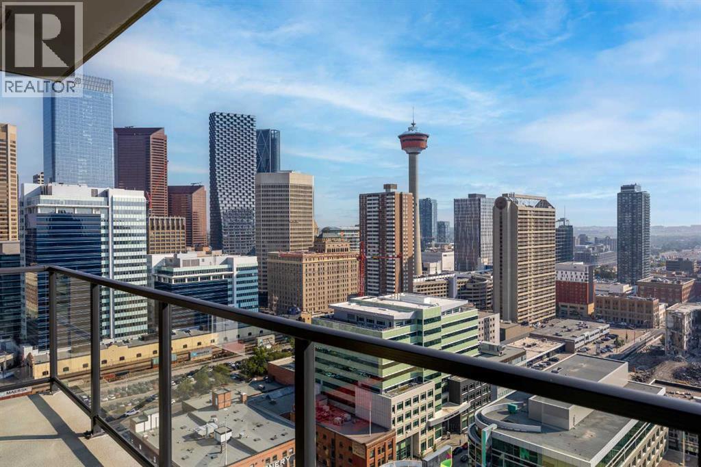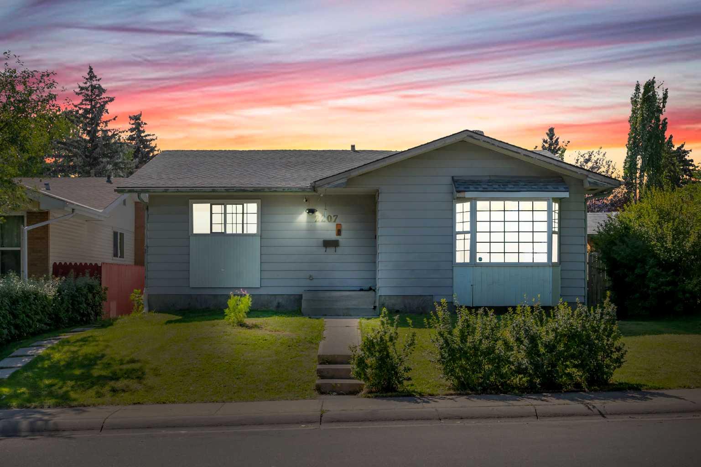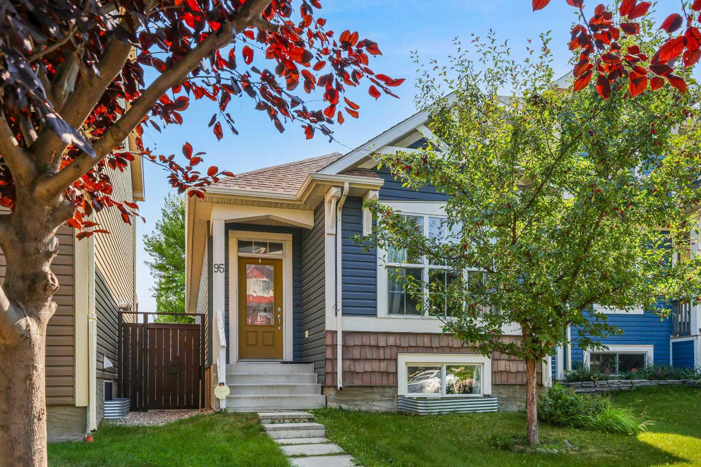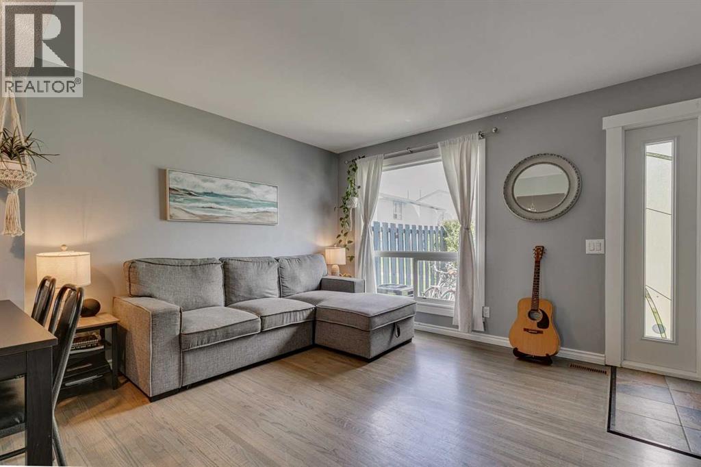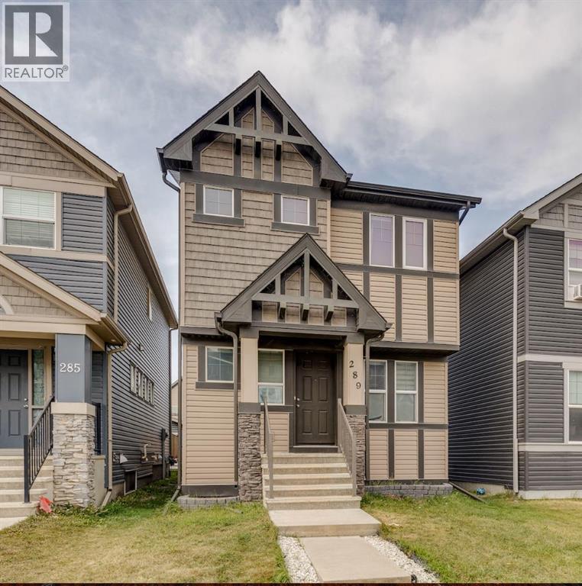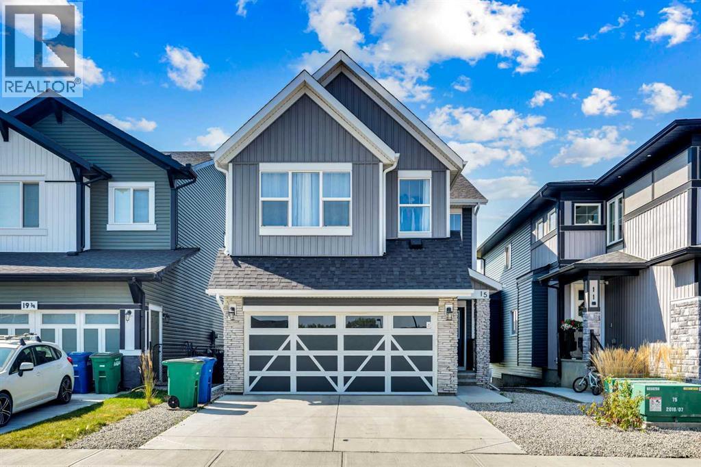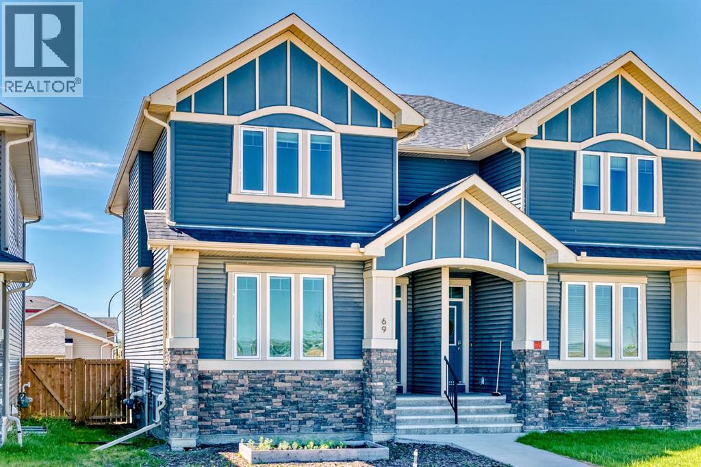
Highlights
Description
- Home value ($/Sqft)$302/Sqft
- Time on Houseful57 days
- Property typeSingle family
- Median school Score
- Lot size2,874 Sqft
- Year built2015
- Mortgage payment
This beautifully upgraded home features 3 bedrooms, 2 and a half bathrooms and is exactly what you’ve been waiting for! This home features a large yard for kids and dogs to play plus a space to build a double garage if so desired. Located in a popular family friendly neighborhood, this home is move-in ready, all you need to do is unpack your boxes here. The spacious main floor is flooded with natural light from the large windows and the living area gives multiple seating options with a cosy ambience. The upper level features a huge primary bedroom with an oversized walk-in closet and full ensuite. The other two bedrooms are excellent sizes for kids rooms, guest rooms, or a home office. The unfinished lower level has plenty of room for future design options whether your goal is entertaining, movie nights, a games area, or a teenager hang out. Here you’ll find a bathroom rough in and extra storage. The washer and dryer are located on the upper floor along with the bedrooms, making laundry an easy chore. The back deck gives you a wonderful south facing space to enjoy the upcoming summer evenings and to BBQ your favourite meals. This home is priced to sell quickly, so contact your favourite Realtor to book a showing today. (id:63267)
Home overview
- Cooling None
- Heat source Natural gas
- Heat type Forced air
- # total stories 2
- Construction materials Wood frame
- Fencing Partially fenced
- # parking spaces 2
- # full baths 2
- # half baths 1
- # total bathrooms 3.0
- # of above grade bedrooms 3
- Flooring Carpeted, hardwood, tile
- Subdivision River song
- Directions 2059701
- Lot dimensions 267.03
- Lot size (acres) 0.06598221
- Building size 1604
- Listing # A2239962
- Property sub type Single family residence
- Status Active
- Other 3.938m X 4.52m
Level: Main - Dining room 4.139m X 3.377m
Level: Main - Bathroom (# of pieces - 2) 2.185m X 0.863m
Level: Main - Other 2.21m X 1.271m
Level: Main - Living room 4.929m X 4.115m
Level: Main - Other 1.777m X 1.701m
Level: Main - Bathroom (# of pieces - 4) 1.5m X 2.643m
Level: Upper - Bathroom (# of pieces - 4) 2.438m X 3.377m
Level: Upper - Laundry 1.753m X 0.914m
Level: Upper - Primary bedroom 3.606m X 4.243m
Level: Upper - Bedroom 2.719m X 3.581m
Level: Upper - Bedroom 3.252m X 3.024m
Level: Upper
- Listing source url Https://www.realtor.ca/real-estate/28606905/69-river-heights-drive-cochrane-river-song
- Listing type identifier Idx

$-1,293
/ Month

