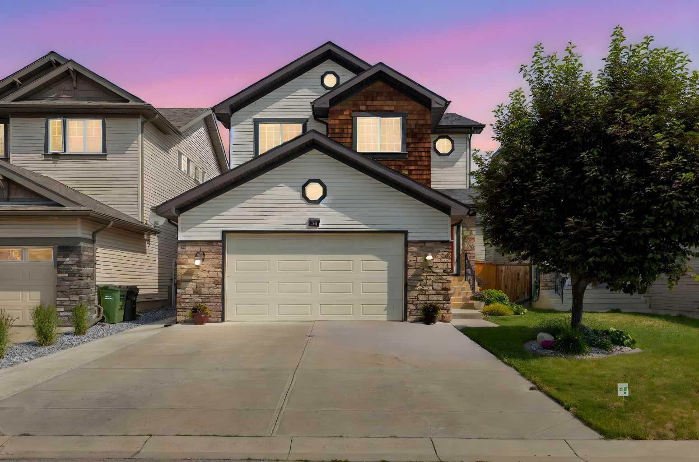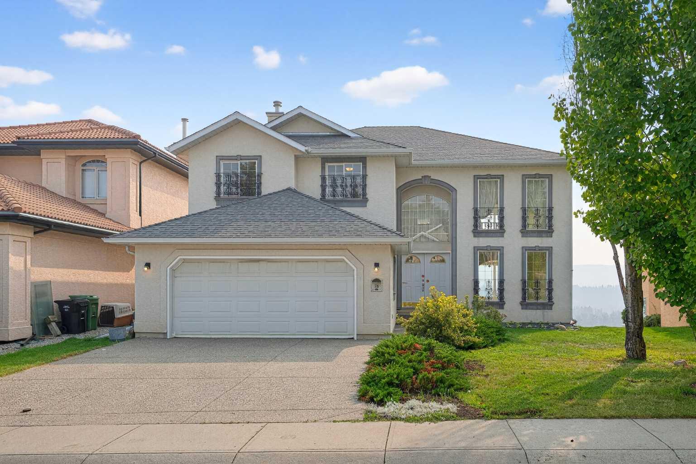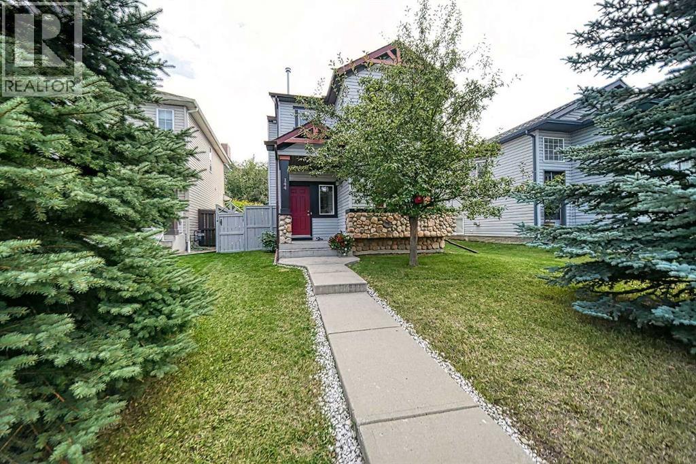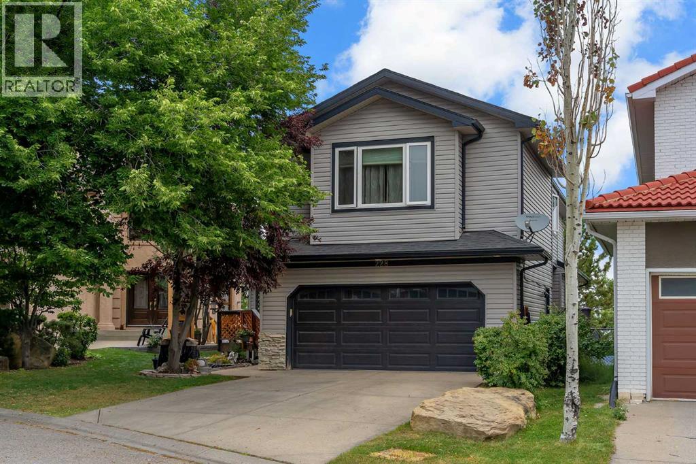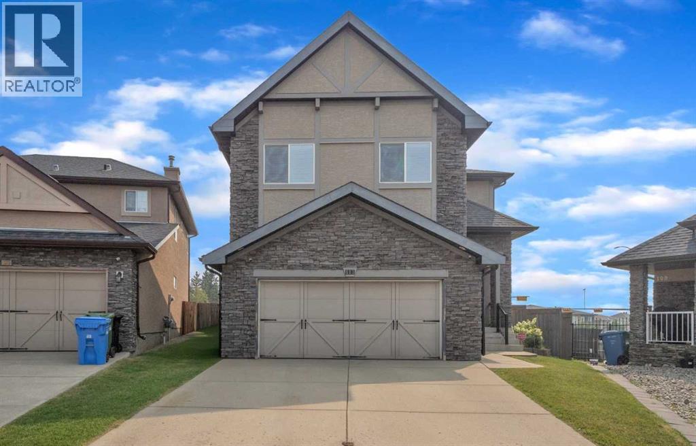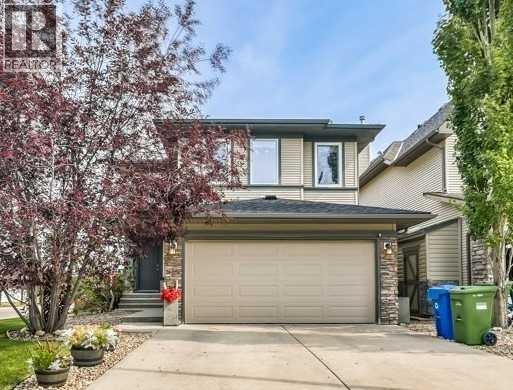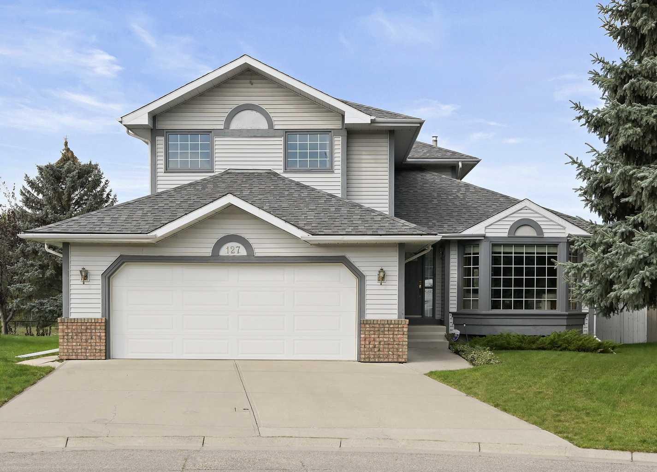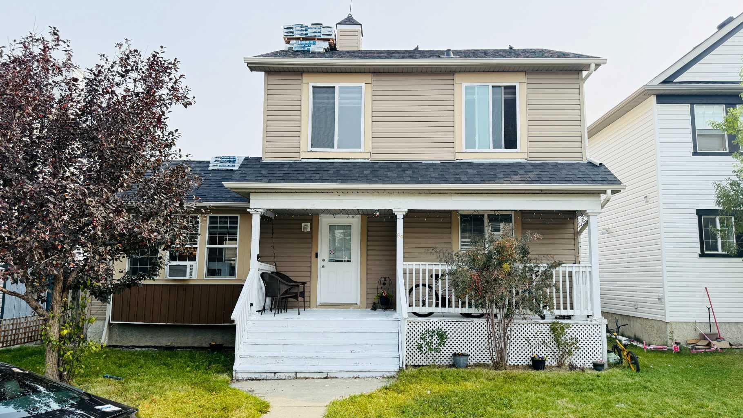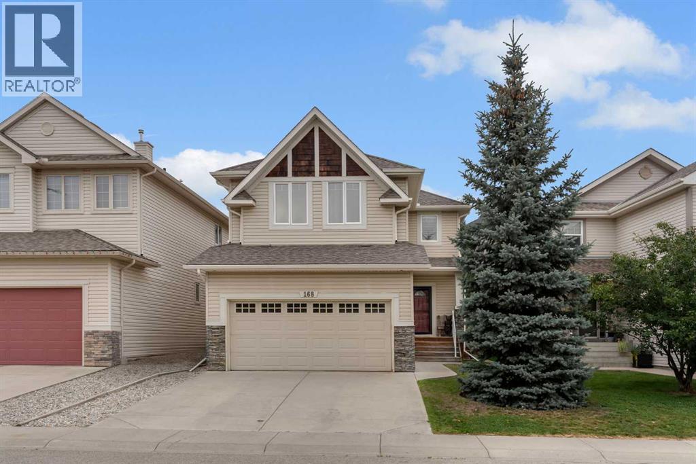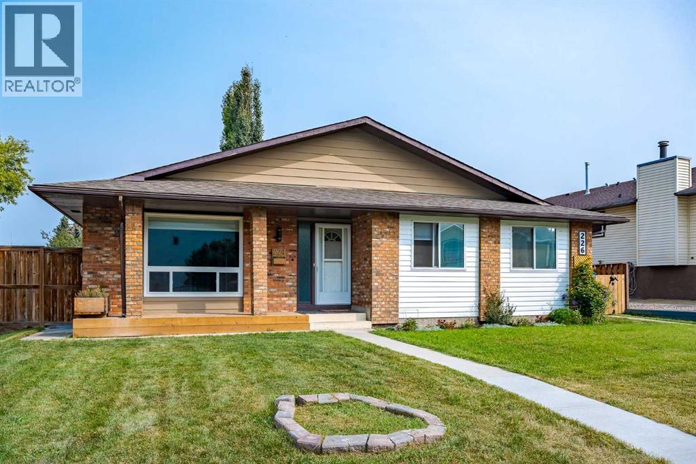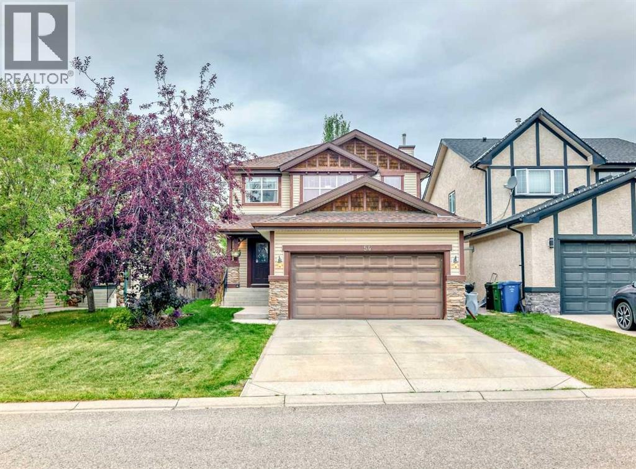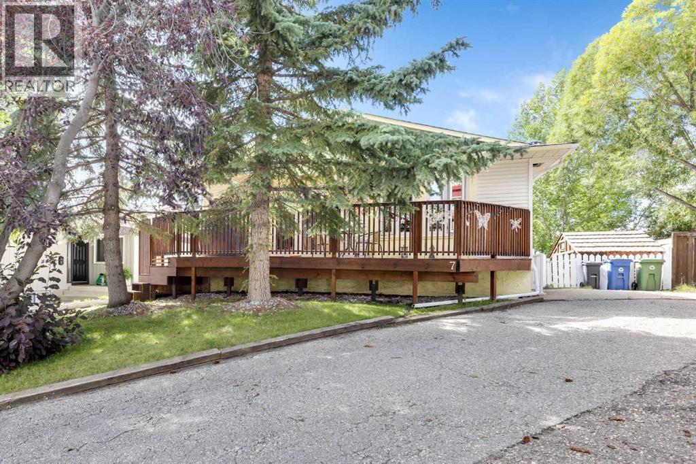
Highlights
Description
- Home value ($/Sqft)$536/Sqft
- Time on Houseful16 days
- Property typeSingle family
- StyleBungalow
- Median school Score
- Lot size4,945 Sqft
- Year built1977
- Mortgage payment
This is a wonderful Bungalow in the East End of Cochrane. It also has a fully finished basement. When this buyer bought the home the interior was stripped down to the studs. New wiring, new plumbing, new insulation, including the ceiling, vapor barrier, and Drywall. then the rest of the renovations began. Painting Cabinets with Granite countertops, an island with eating bar, Red Oak Hardwood floors throughout the main floor except for the bathroom. A new walk-in shower in the main bathroom, and sliding doors out to the back deck area. The basement was completely finished with a four piece bathroom, large family room with fireplace, two bedrooms and a laundry room. Carpet throughout except for bathroom and laundry room. A new Hot Water heater was put in in 2025. Furnace was replaced in 2007, Shingles replaced 2013-14, Vinyl siding 2002, and new decks in 2007. The kitchen has a built-in microwave that is not working and the carpet in the basement was partially taken up when the old hot water tank burst, so there is some damage to it at the entry to the laundry room and near the front of the bathroom. This home backs onto a PARK WITH A PLAYGROUND, ideal for children. This home is in a quiet Cul de Sac but also near walking paths to all over Cochrane. Make your appointment soon to see this one of a kind home. (id:63267)
Home overview
- Cooling None
- Heat type Central heating, other, forced air
- # total stories 1
- Construction materials Wood frame
- Fencing Fence
- # parking spaces 3
- # full baths 2
- # total bathrooms 2.0
- # of above grade bedrooms 4
- Flooring Carpeted, ceramic tile, hardwood
- Has fireplace (y/n) Yes
- Community features Golf course development
- Subdivision East end
- Lot desc Landscaped, lawn
- Lot dimensions 459.38
- Lot size (acres) 0.11351124
- Building size 1072
- Listing # A2249945
- Property sub type Single family residence
- Status Active
- Bathroom (# of pieces - 4) 1.524m X 2.996m
Level: Basement - Laundry 2.31m X 2.362m
Level: Basement - Bedroom 3.2m X 3.2m
Level: Basement - Bedroom 3.048m X 3.176m
Level: Basement - Family room 3.834m X 7.062m
Level: Basement - Other 1.015m X 2.21m
Level: Main - Bedroom 2.691m X 2.743m
Level: Main - Bathroom (# of pieces - 3) 1.524m X 3.862m
Level: Main - Primary bedroom 3.405m X 3.658m
Level: Main - Living room 4.42m X 4.724m
Level: Main - Office 2.438m X 2.566m
Level: Main - Dining room 2.691m X 2.972m
Level: Main - Kitchen 3.758m X 3.911m
Level: Main
- Listing source url Https://www.realtor.ca/real-estate/28753456/7-benchlands-place-cochrane-east-end
- Listing type identifier Idx

$-1,533
/ Month

