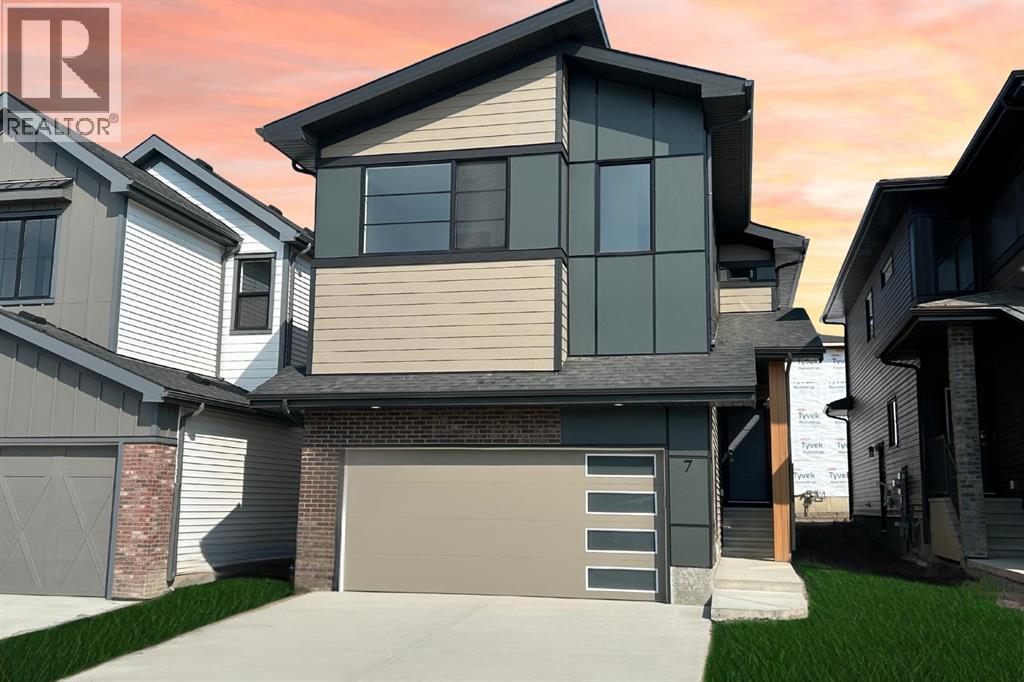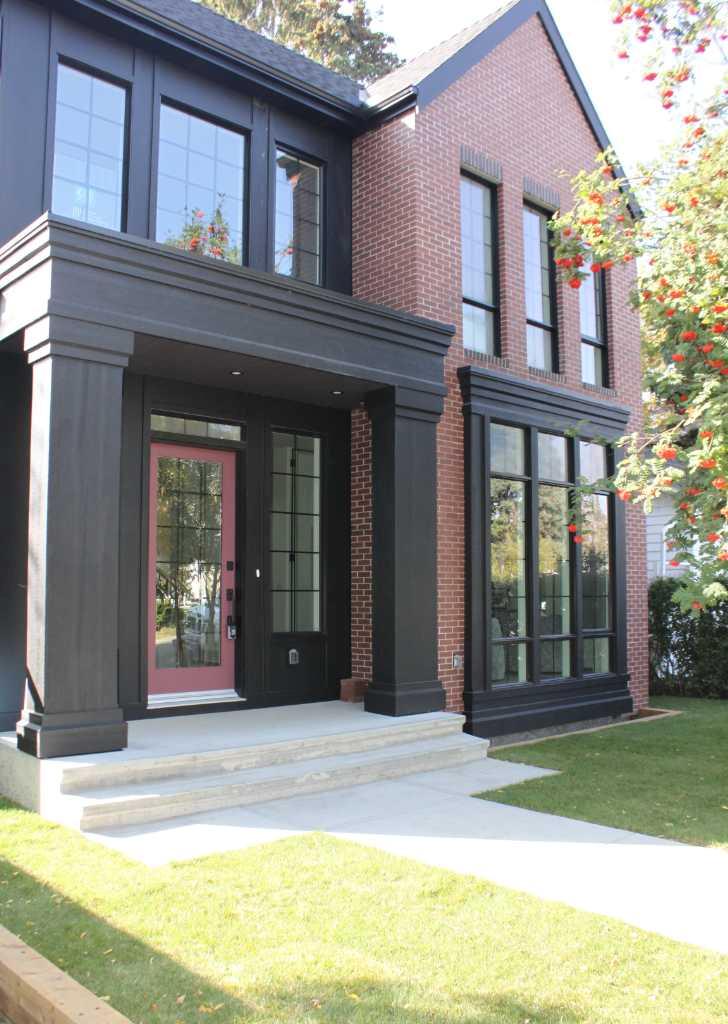
Highlights
Description
- Home value ($/Sqft)$294/Sqft
- Time on Houseful67 days
- Property typeSingle family
- Median school Score
- Lot size3,659 Sqft
- Year built2025
- Garage spaces2
- Mortgage payment
The Hadley by Bedrock Homes offers a thoughtfully crafted open-concept layout designed for modern living with west-facing mountain views from the upper floor, perfect for enjoying Alberta’s natural beauty. From the moment you step inside, the open-to-above foyer sets an impressive tone, leading to a functional walk-through mudroom and pantry. At the heart of the home, the central kitchen showcases a large island that overlooks a bright great room and dining area, ideally situated at the rear for seamless entertaining and everyday comfort. Upstairs, you’ll find a spacious bonus room, two additional bedrooms, and a full bathroom. A striking bridge hallway over the foyer leads to the private primary suite, featuring a luxurious ensuite and a walk-through closet with direct access to the laundry—combining style with smart design. This home also includes a separate entrance to the basement, offering excellent potential for future development. **Please note: Photos and measurements are of 15 Heritage Link, Cochrane. While the floor plan is identical, finishes, selections, and colours are different. (id:63267)
Home overview
- Cooling None
- Heat source Natural gas
- Heat type Forced air
- # total stories 2
- Construction materials Wood frame
- Fencing Not fenced
- # garage spaces 2
- # parking spaces 4
- Has garage (y/n) Yes
- # full baths 2
- # half baths 1
- # total bathrooms 3.0
- # of above grade bedrooms 3
- Flooring Carpeted, vinyl
- Has fireplace (y/n) Yes
- Directions 2069648
- Lot dimensions 339.9
- Lot size (acres) 0.08398814
- Building size 2306
- Listing # A2248165
- Property sub type Single family residence
- Status Active
- Dining room 4.039m X 3.072m
Level: Main - Foyer 2.691m X 2.31m
Level: Main - Other 3.682m X 1.957m
Level: Main - Bathroom (# of pieces - 2) 2.338m X 0.89m
Level: Main - Office 2.033m X 1.472m
Level: Main - Kitchen 4.749m X 2.996m
Level: Main - Other 1.091m X 0.914m
Level: Main - Living room 4.648m X 3.938m
Level: Main - Bedroom 3.225m X 3.072m
Level: Upper - Bathroom (# of pieces - 5) 4.444m X 2.871m
Level: Upper - Primary bedroom 3.758m X 3.633m
Level: Upper - Other 3.505m X 1.929m
Level: Upper - Bedroom 3.633m X 2.947m
Level: Upper - Laundry 2.643m X 2.566m
Level: Upper - Great room 3.149m X 1.957m
Level: Upper - Bathroom (# of pieces - 4) 2.691m X 1.5m
Level: Upper - Bonus room 4.343m X 4.215m
Level: Upper
- Listing source url Https://www.realtor.ca/real-estate/28741139/7-heritage-link-cochrane
- Listing type identifier Idx

$-1,806
/ Month












