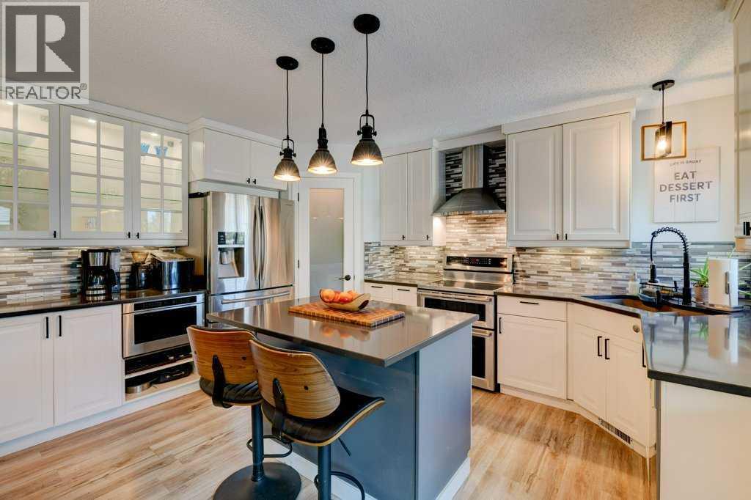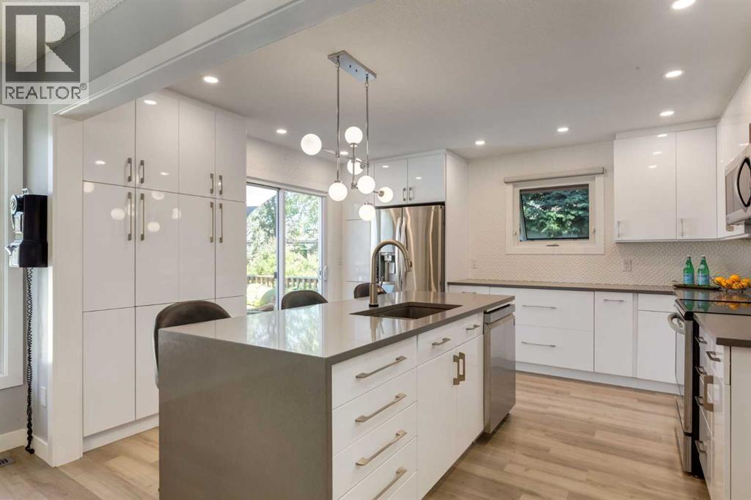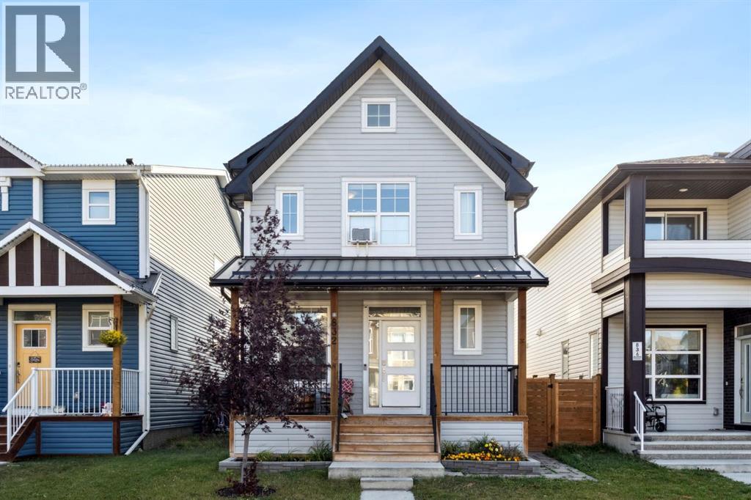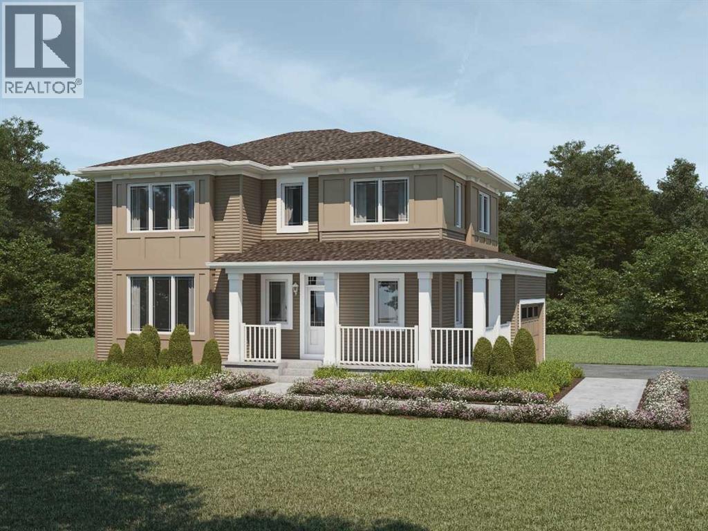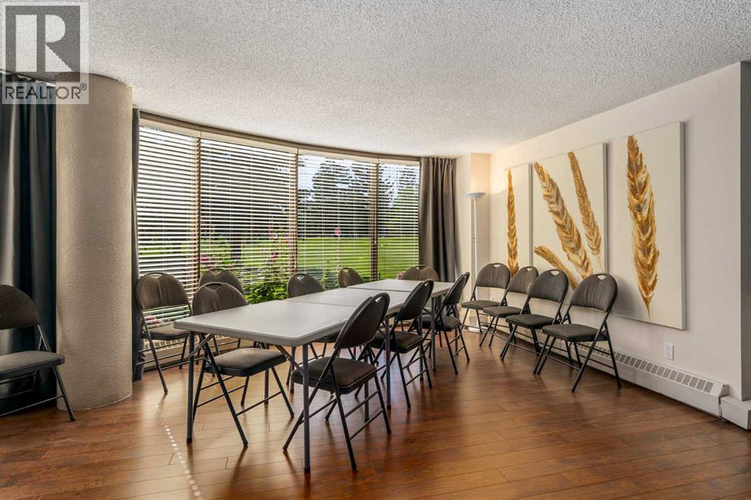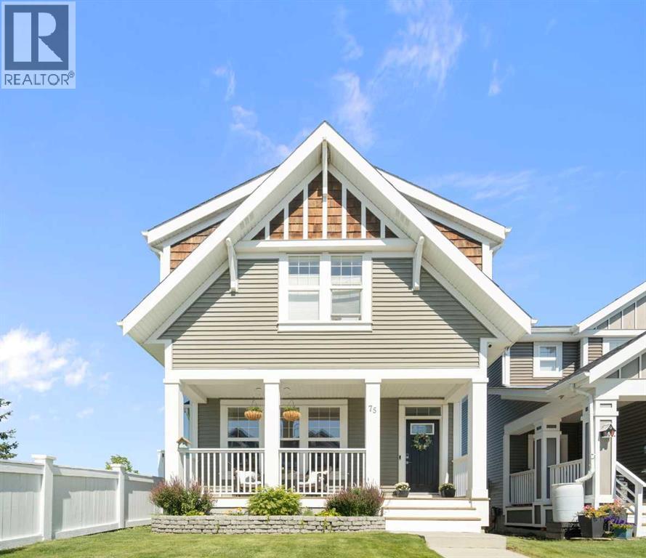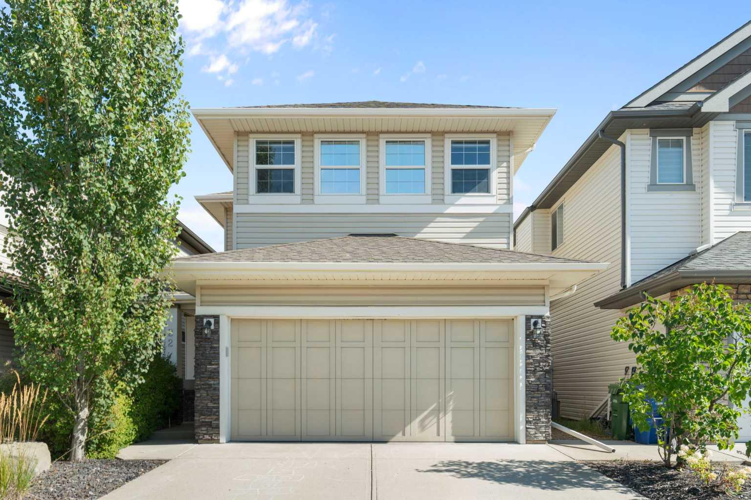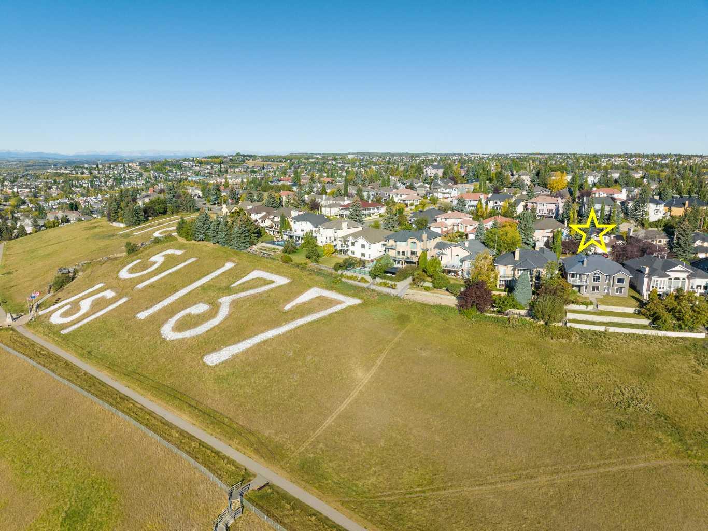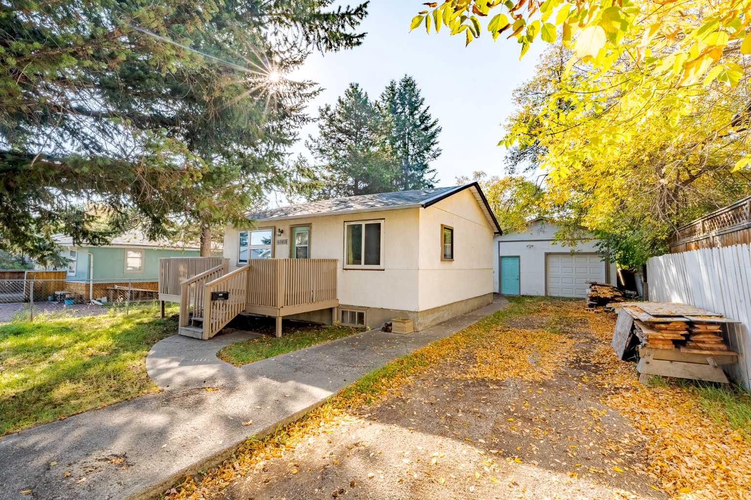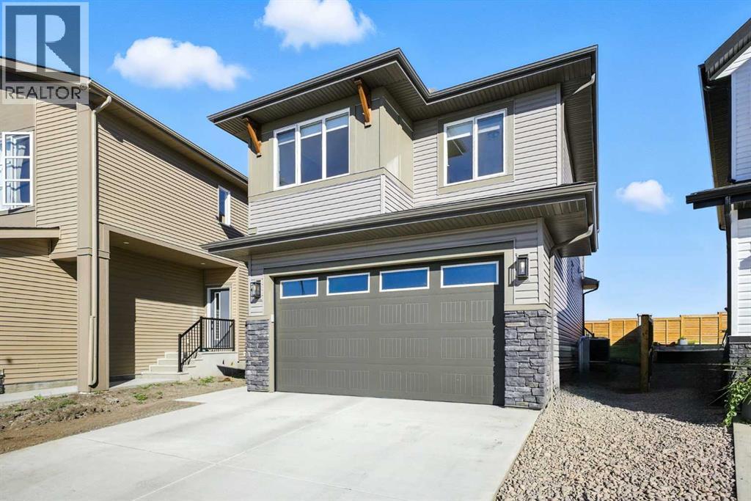
Highlights
Description
- Home value ($/Sqft)$389/Sqft
- Time on Houseful47 days
- Property typeSingle family
- Median school Score
- Year built2023
- Garage spaces2
- Mortgage payment
**OPEN HOUSE: Sunday, September 21, 12-2pm** Discover a rare opportunity to own a meticulously cared-for detached home completed in 2024. Located in one of Cochrane's most prestigious and sought-after family communities, 70 Precedence View offers $60,000 of upgraded features. From the moment you arrive, you will notice the pride of ownership and pristine condition of this home. It feels brand new in every detail. Backing onto expansive and open views, the setting is truly something special: rolling green fields, the Bow River peeking through, the Glenbow Ranch Provincial Park and a storybook train winding through in the distant landscape. In the warmer months, you will even catch glimpses of grazing cows, adding to the serene Cochrane charm. Offering 3 bedrooms, 2.5 bathrooms and 1900 sq ft of finished living space, this home is not one to miss. The main floor features a welcoming foyer, BRIGHT, open concept layout designed for modern living and effortless entertaining. A chef-inspired kitchen showcases QUARTZ countertops with a PREMIUM QUARTZ ISLAND, FULL-HEIGHT cabinetry with MAPLE WOOD DOORS, and an UPGRADED KITCHENAID built-in appliance package with a GAS COOKTOP, and convection oven. The thoughtfully designed walk-through pantry highlights additional storage for all larger kitchen appliances. The spacious mudroom offers a refined sense of order and ease, effortlessly maintaining a clutter-free home. Wind down in the light filled living room centered around a GAS FIREPLACE beautifully tiled to the ceiling. Perfect for cozy nights in. A ½ bathroom completes this floor. Upstairs, the layout is equally impressive. A versatile bonus room invites movie nights or quiet retreats, accompanied by two generously sized bedrooms that directly face a COMMUNITY GREEN SPACE, and a peek-a-boo view of the mountains. These rooms share a spacious FULLY UPGRADED bathroom which includes a tiled wall shower, raised vanity, comfort height toilet, RAIN SHOWER HEAD and SLIDEBAR SHOWER HEAD. A sizable laundry room with ample storage is also located on the top floor. Th e show-stopping primary suite is a true sanctuary, offering sweeping views through large windows. The ensuite has been upgraded to a STAND-ALONE TUB, raised vanity, comfort height toilet, a tiled wall shower and UPGRADED SHOWERHEADS. The soon to be fully fenced back yard provides a perfect space to relax in the sun and enjoy the expansive back deck with a GAS BBQ HOOK-UP! The basement level is ready for your imagination with the completed bathroom rough-in and you will find a GAS HWT, GAS FURNANCE, HRV with Lifebreath, AIR CONDITIONER, and a water softener rough-in. Every inch of this home reflects quality, care, an attention to detail that is hard to find, and views that are hard to beat. If you are looking for turn-key perfection with nature at your doorstep, this is the one. Welcome home! (id:63267)
Home overview
- Cooling Central air conditioning
- Heat source Natural gas
- Heat type Forced air
- # total stories 2
- Construction materials Wood frame
- Fencing Fence
- # garage spaces 2
- # parking spaces 4
- Has garage (y/n) Yes
- # full baths 2
- # half baths 1
- # total bathrooms 3.0
- # of above grade bedrooms 3
- Flooring Vinyl plank
- Has fireplace (y/n) Yes
- Subdivision Precedence
- View View
- Lot dimensions 4530.53
- Lot size (acres) 0.106450416
- Building size 1902
- Listing # A2245373
- Property sub type Single family residence
- Status Active
- Other 9.016m X 6.578m
Level: Basement - Other 2.109m X 1.652m
Level: Main - Living room 4.395m X 4.243m
Level: Main - Bathroom (# of pieces - 2) 2.286m X 0.89m
Level: Main - Kitchen 4.395m X 3.834m
Level: Main - Dining room 3.072m X 2.819m
Level: Main - Other 2.414m X 1.777m
Level: Main - Pantry 1.548m X 1.295m
Level: Main - Bathroom (# of pieces - 5) 3.962m X 3.024m
Level: Upper - Primary bedroom 4.444m X 3.786m
Level: Upper - Laundry 2.438m X 1.981m
Level: Upper - Bathroom (# of pieces - 3) 3.301m X 1.5m
Level: Upper - Bonus room 4.471m X 3.429m
Level: Upper - Bedroom 3.328m X 3.1m
Level: Upper - Bedroom 3.581m X 3.1m
Level: Upper - Other 1.804m X 1.347m
Level: Upper
- Listing source url Https://www.realtor.ca/real-estate/28693332/70-precedence-view-cochrane-precedence
- Listing type identifier Idx

$-1,973
/ Month

