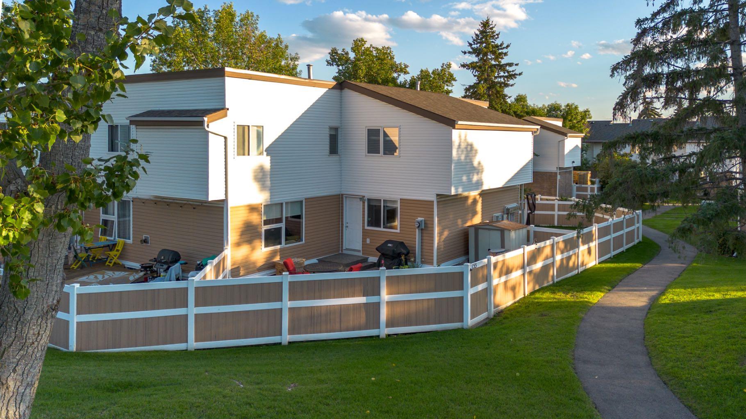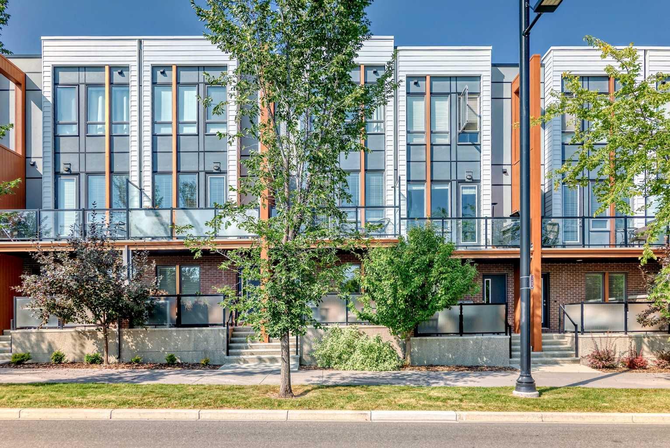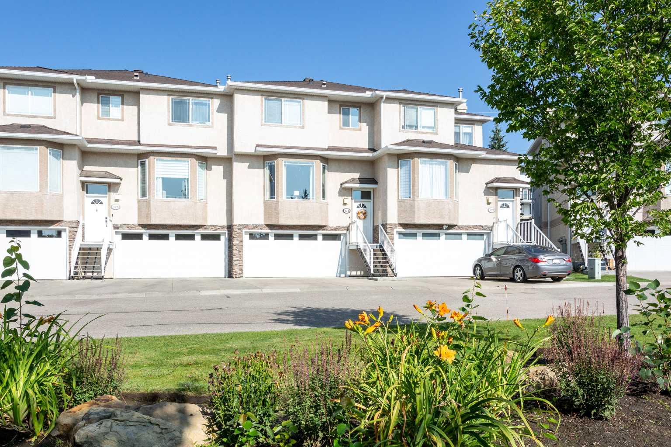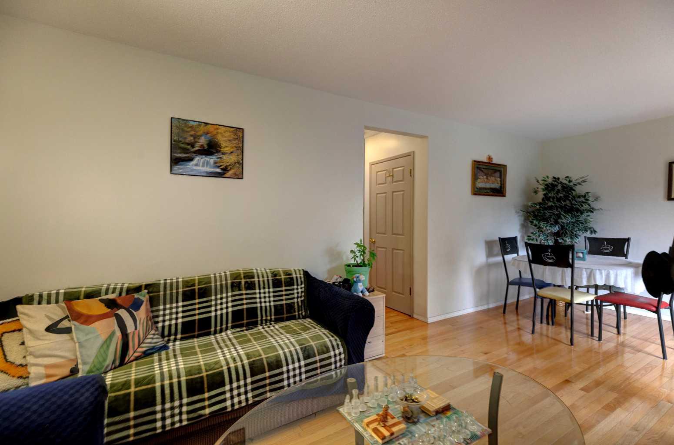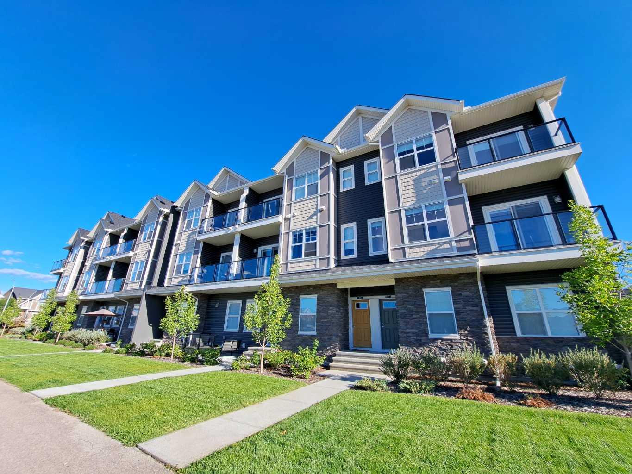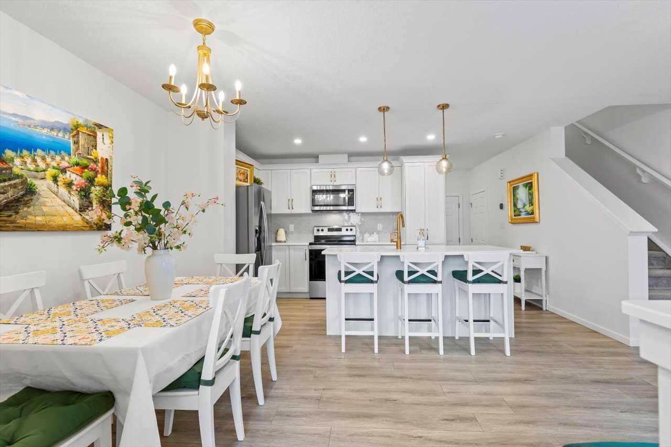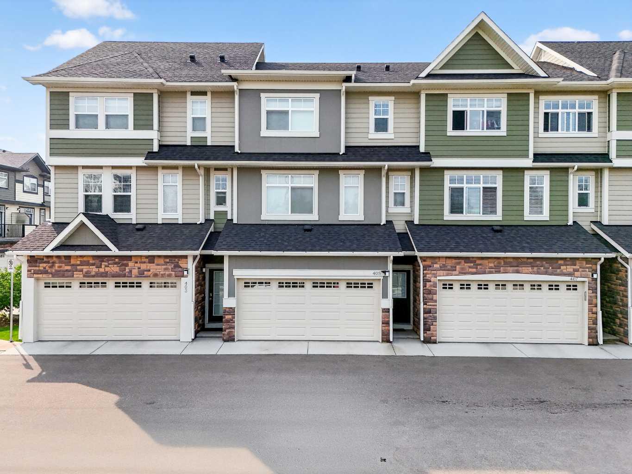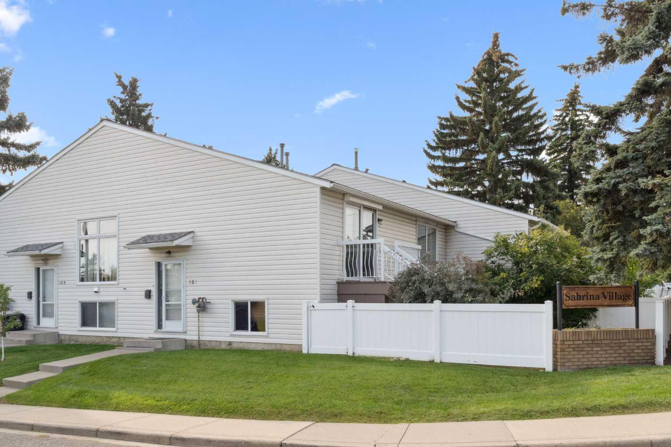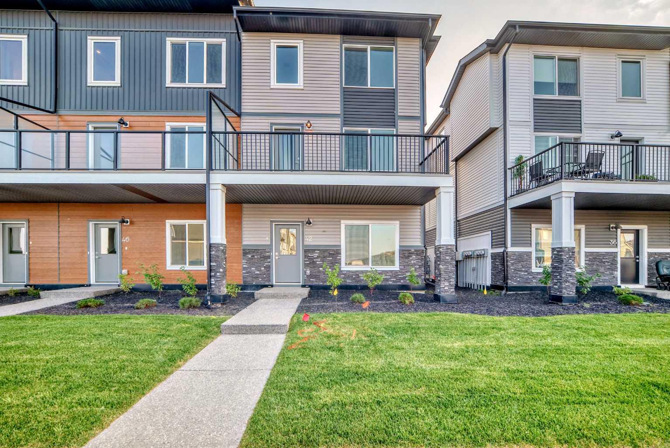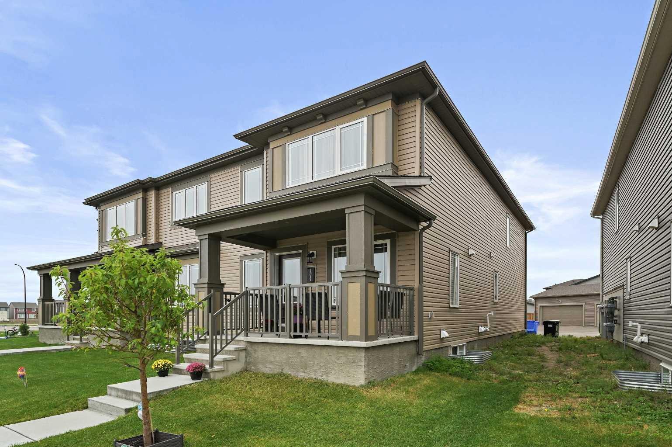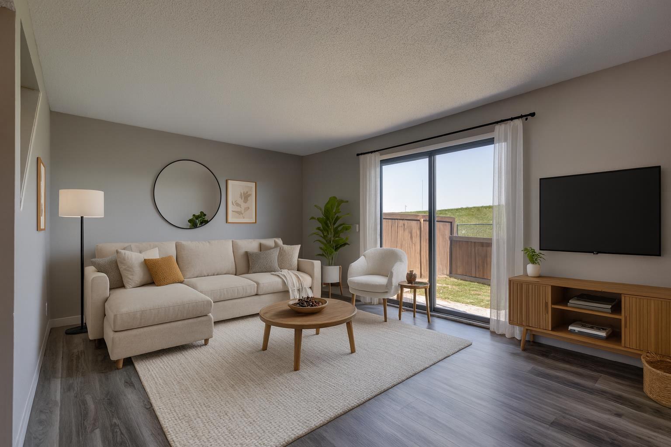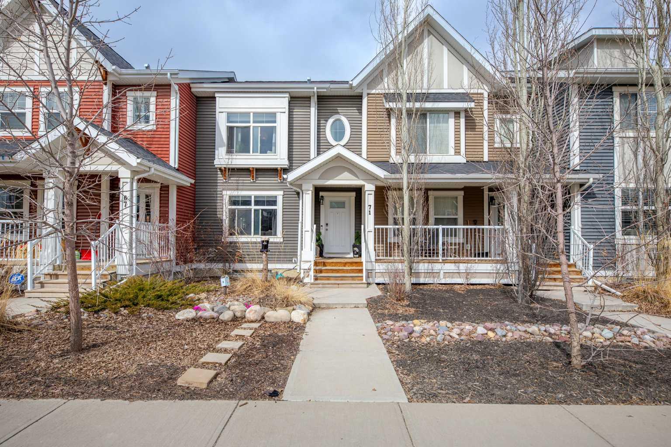
Highlights
Description
- Home value ($/Sqft)$377/Sqft
- Time on Houseful61 days
- Property typeResidential
- Style2 storey
- Median school Score
- Lot size2,178 Sqft
- Year built2013
- Mortgage payment
NO CONDO FEES | FULLY FINISHED | FOUR BEDROOMS | OVER 1700 sq.ft LIVING SPACE | Welcome to this fully finished home in the desired Sunset community of Cochrane. This lovely home is designed for modern comfort and style. Step inside and discover an open-concept main floor that immediately feels inviting. You'll be greeted by a thoughtful entry space, perfect for coats and shoes, leading into a truly luxurious ambiance featuring decorative wall details, neutral paint colors, modern flooring, newer light fixtures, and updated doors. The spacious kitchen boasts ample counter space, a convenient breakfast bar, and sleek stainless steel appliances, including a large double-door refrigerator and a large pantry. It seamlessly overlooks the dining area and sunlit living room, making entertaining a breeze. You'll be delighted by the abundance of storage, a rare find in townhouses—there’s a place for everything! Upstairs, comfort meets sophistication with newer flooring, neutral paint colours, updated lighting, and updated baths. The generously sized bedrooms offer peaceful retreats, including a primary suite featuring a relaxing 4-piece ensuite with a soaker tub. An additional renovated 4-piece bathroom serves the other bedroom. The finished basement adds significant living space, featuring a bright and modern family room, a fourth bedroom, and a stylish 3-piece bathroom—all enhanced with durable vinyl plank flooring. Outside, your private, fenced yard is an extension of your living space. Enjoy summer days on the deck, host gatherings on the concrete patio, or relax on the well-maintained lawn. You'll also appreciate the convenient rear parking for two vehicles. Located in the quiet and desirable Sunset area, this townhouse truly feels like home from every angle. Don't miss the opportunity to experience the perfect blend of style, space, and convenience!
Home overview
- Cooling None
- Heat type Forced air
- Pets allowed (y/n) No
- Building amenities None
- Construction materials Vinyl siding, wood frame
- Roof Asphalt
- Fencing Fenced
- # parking spaces 2
- Parking desc Parking pad
- # full baths 3
- # half baths 1
- # total bathrooms 4.0
- # of above grade bedrooms 4
- # of below grade bedrooms 1
- Flooring Laminate, linoleum
- Appliances Dishwasher, dryer, electric stove, microwave hood fan, refrigerator, washer, window coverings
- Laundry information In basement
- County Rocky view county
- Subdivision Sunset ridge
- Zoning description R-md
- Directions Cleahde
- Exposure Se
- Lot desc Back lane, back yard
- Lot size (acres) 0.05
- Basement information Finished,full
- Building size 1285
- Mls® # A2237344
- Property sub type Townhouse
- Status Active
- Tax year 2025
- Listing type identifier Idx

$-1,291
/ Month

