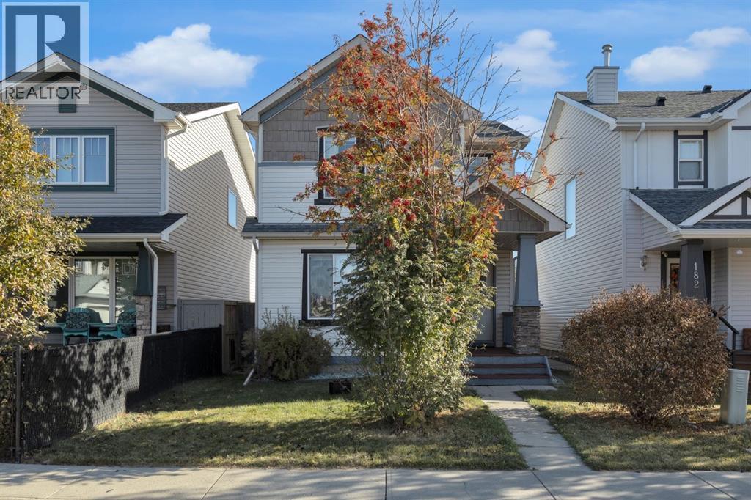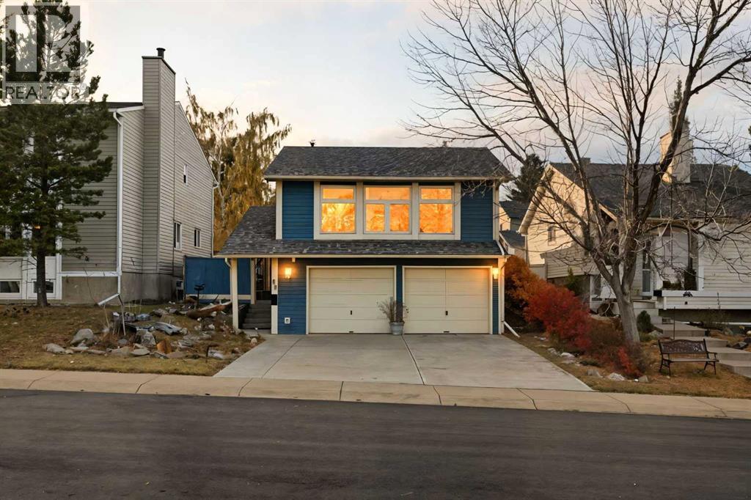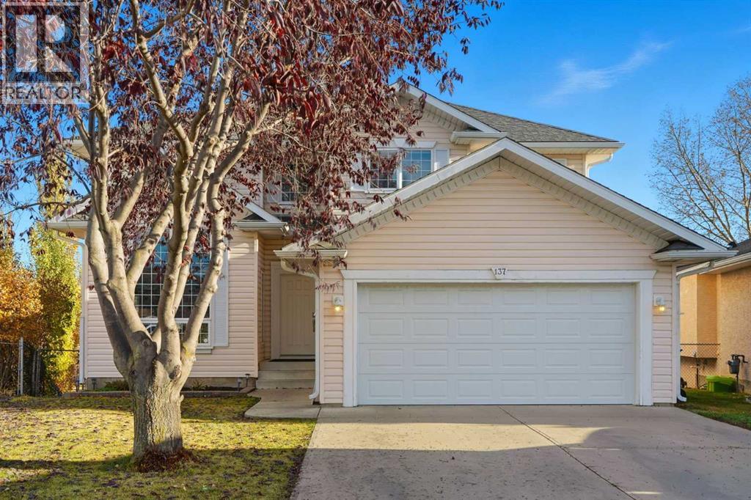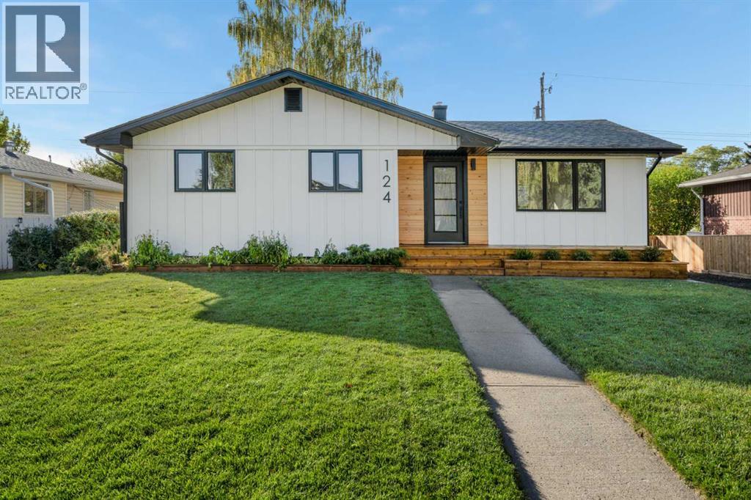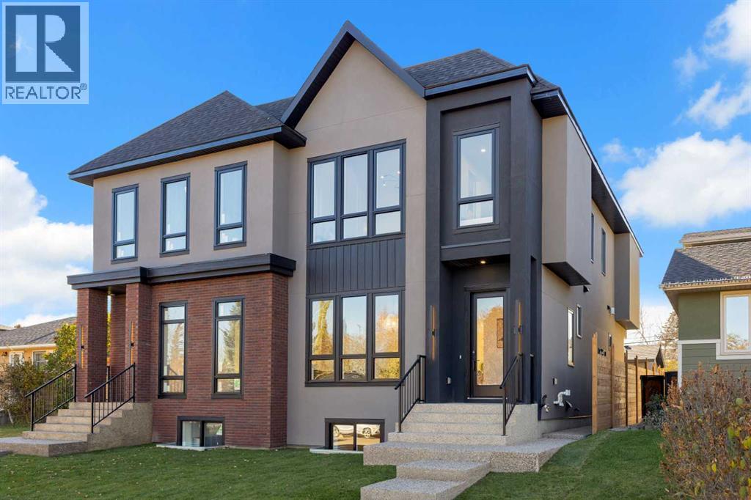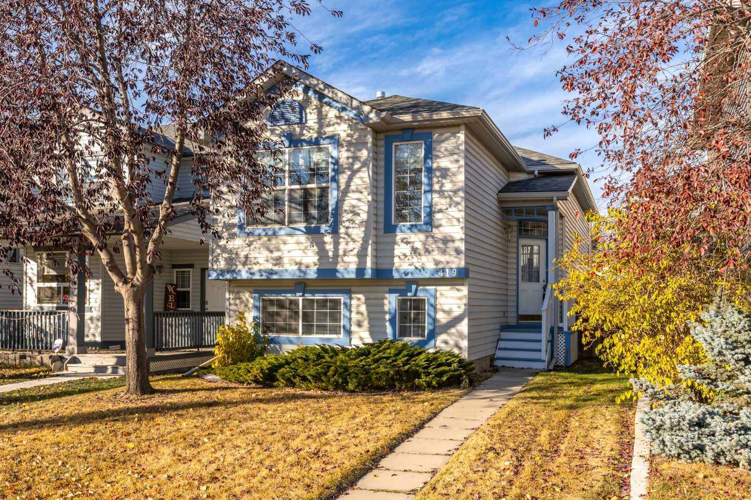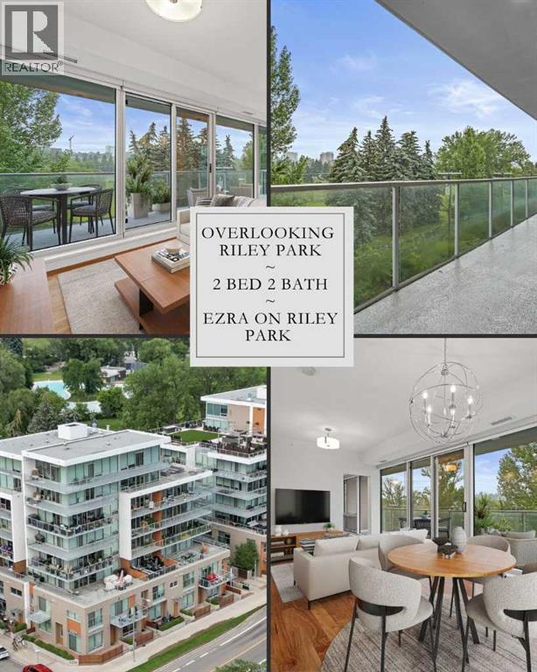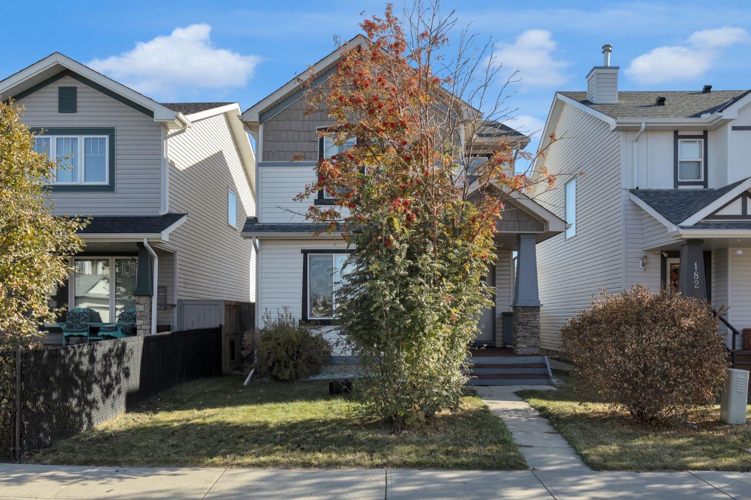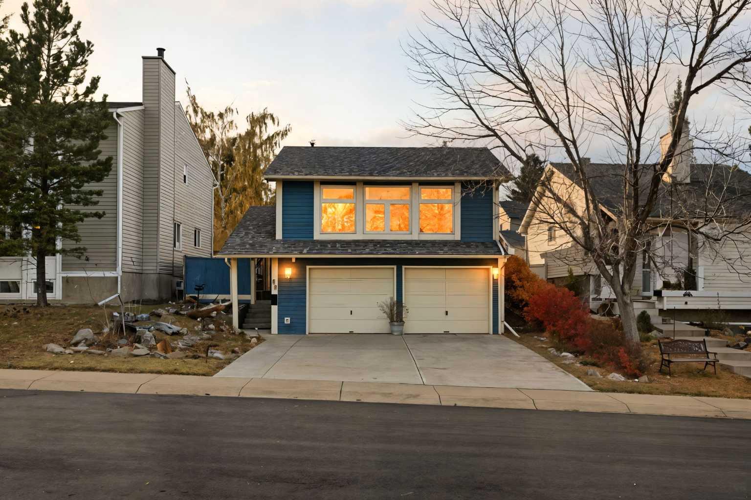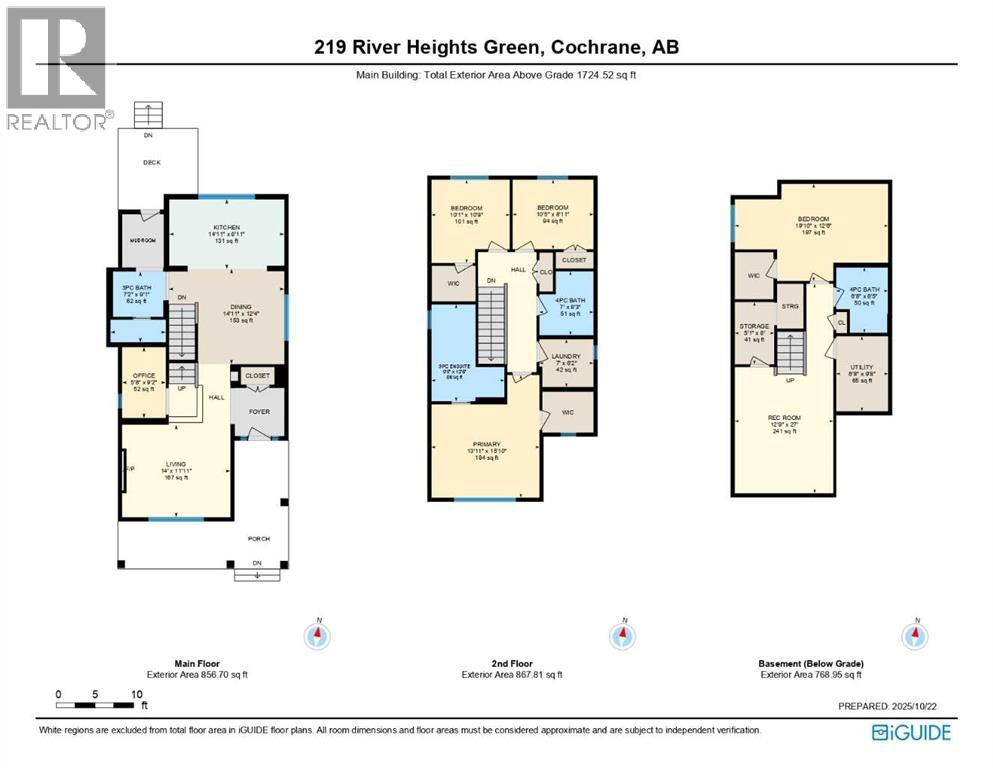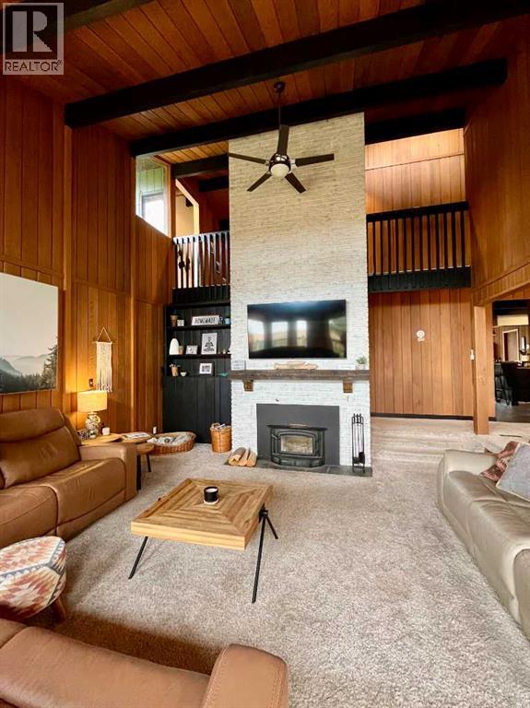
Highlights
Description
- Home value ($/Sqft)$370/Sqft
- Time on Housefulnew 3 hours
- Property typeSingle family
- Median school Score
- Lot size0.59 Acre
- Year built1977
- Garage spaces2
- Mortgage payment
Nestled along the tranquil shores of Cochrane Lakes, this beautifully updated residence offers breathtaking lake views from nearly every room. Thoughtfully designed with timeless character and modern comfort, this home blends warmth, function, and style across all levels.As you enter, you’ll immediately notice the freshly tiled entryway and the bright, welcoming layout that’s perfect for entertaining. To your right, the fully renovated kitchen impresses with new appliances, counters, ducting, and paint, while the adjoining dining area is ideal for family gatherings. The breakfast room flooring has been redone, adding a touch of modern flair, and the formal dining room has been freshly painted.The living room offers a cozy retreat with a floor-to-ceiling brick fireplace, rebuilt and painted shelving, and floor-to-ceiling windows that frame the stunning water views. The home’s wood beams and shiplap detailing—now professionally painted—add character and warmth throughout.Upstairs features five bedrooms, all freshly updated with new carpet (2025) and a fully renovated main bathroom complete with new tile, tub, sink, toilet, and walls. The primary bedroom offers peaceful lake views and space to unwind.The basement is fully finished with a second kitchen, fireplace, large den, and recent updates including new stairway carpet (2025), bedroom paint, and a new vanity in the bathroom—perfect for guests, extended family, or to be used as a legal suite.The list of recent improvements is extensive and includes:* New roof and eavestroughs (2025, previously 2023)* Exterior paint* New front entry deck and side decking with stairs* Replaced upper deck and railing (lower deck ready for completion)* New fencing on both sides of the yard* Driveway resealed* New front yard storage shed* Completely renovated laundry room with new flooring, shelving, and appliances* Half bath renovation* Updated tiled flooring in entry and kitchen* New carpet throughout upper and base ment stairways (2025)Outside, enjoy your massive upper deck overlooking Cochrane Lakes, perfect for morning coffee or sunset gatherings. The expansive yard offers privacy, mature landscaping, and a peaceful setting just minutes from the Town of Cochrane.This property combines modern updates, rustic charm, and unbeatable lakefront views—a truly rare opportunity to own a piece of serenity so close to town. (id:63267)
Home overview
- Cooling None
- Heat type Other, forced air
- # total stories 2
- Construction materials Wood frame
- Fencing Partially fenced
- # garage spaces 2
- # parking spaces 4
- Has garage (y/n) Yes
- # full baths 3
- # half baths 1
- # total bathrooms 4.0
- # of above grade bedrooms 5
- Flooring Carpeted, laminate, tile
- Has fireplace (y/n) Yes
- Community features Lake privileges
- Lot desc Landscaped, lawn
- Lot dimensions 0.59
- Lot size (acres) 0.59
- Building size 2888
- Listing # A2266092
- Property sub type Single family residence
- Status Active
- Breakfast room 3.53m X 3.1m
Level: Basement - Office 4.039m X 4.014m
Level: Basement - Bathroom (# of pieces - 4) 2.438m X 1.905m
Level: Basement - Kitchen 7.596m X 4.548m
Level: Basement - Family room 5.029m X 4.929m
Level: Basement - Breakfast room 4.877m X 4.139m
Level: Main - Living room 5.282m X 4.977m
Level: Main - Laundry 3.453m X 1.5m
Level: Main - Kitchen 4.115m X 3.53m
Level: Main - Bedroom 3.481m X 2.667m
Level: Upper - Bedroom 3.505m X 3.2m
Level: Upper - Dining room 4.901m X 4.724m
Level: Upper - Bathroom (# of pieces - 4) 2.972m X 2.387m
Level: Upper - Bathroom (# of pieces - 4) 2.643m X 2.31m
Level: Upper - Bedroom 4.139m X 2.844m
Level: Upper - Primary bedroom 4.801m X 4.039m
Level: Upper - Bedroom 4.09m X 3.2m
Level: Upper - Bathroom (# of pieces - 2) 2.262m X 1.347m
Level: Upper - Office 4.115m X 3.786m
Level: Upper
- Listing source url Https://www.realtor.ca/real-estate/29031194/72-cochrane-lake-trail-cochrane-lake
- Listing type identifier Idx

$-2,848
/ Month

