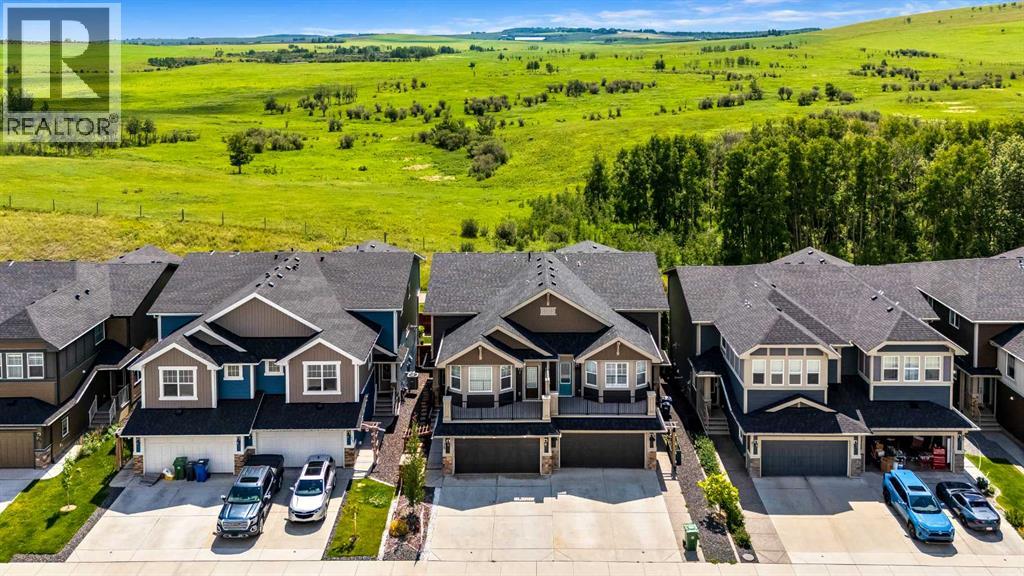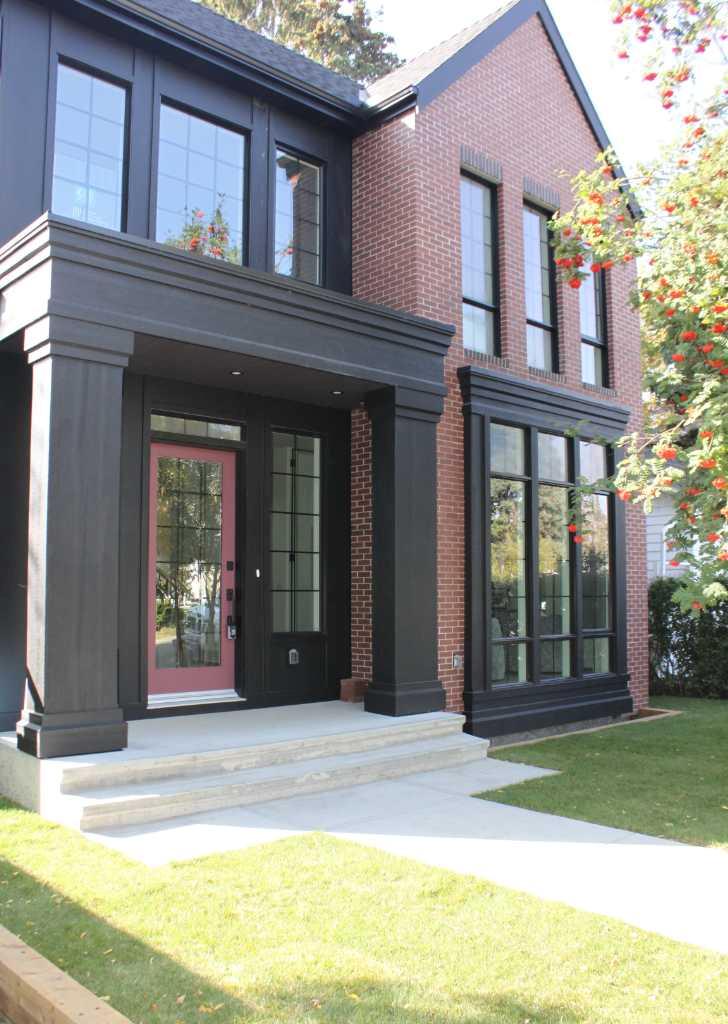
Highlights
Description
- Home value ($/Sqft)$296/Sqft
- Time on Houseful26 days
- Property typeSingle family
- Style4 level
- Median school Score
- Lot size3,196 Sqft
- Year built2017
- Garage spaces2
- Mortgage payment
Great Value! Built in 2017, Fantastic Floor Plan, Triple Pane Windows, Unreal South Facing Views + More! Secluded in the southern Cochrane community of Fireside, this immense side by side has everything you need. The floor plan & location are amazing, with views of a wide reaching pasture reserve that truly need to be seen in person to be appreciated. This home stands at a brilliant 2,148 square feet above grade & offers a ton of classy comfortable features like: A/C for hot days, a gas fireplace for a warming ambience, multiple large Triple Pane windows that frame great outdoor sight lines, a built in wall oven & microwave for hosting family dinners, an induction cooktop for elegant cooking, a 5 piece ensuite bathroom retreat for relaxation, a stamped concrete patio to enjoy the outdoors & plenty more! Vinyl plank flooring flows throughout the main floor kitchen, family room & dining area. The upper bonus room is a great in between section of the house that provides separation from the main floor to the upper bedrooms. The 861 square foot basement is untarnished & ready for you to create your own space + add even more value to this already awesome home. Fully developed, this property would offer nearly 3,000 square feet! This is a prime location with easy access to the mountains, Calgary, shopping amenities & Public/Catholic schools. It’s safe to say it’s easier to appreciate everything this house has to offer in person. Come take a look! (id:63267)
Home overview
- Cooling Central air conditioning
- Heat type Forced air
- Fencing Fence
- # garage spaces 2
- # parking spaces 4
- Has garage (y/n) Yes
- # full baths 2
- # half baths 1
- # total bathrooms 3.0
- # of above grade bedrooms 3
- Flooring Carpeted, tile, vinyl
- Has fireplace (y/n) Yes
- Subdivision Fireside
- View View
- Lot dimensions 296.89
- Lot size (acres) 0.07336052
- Building size 2148
- Listing # A2257967
- Property sub type Single family residence
- Status Active
- Bonus room 4.09m X 5.614m
Level: 2nd - Bathroom (# of pieces - 5) 2.743m X 4.167m
Level: 3rd - Bathroom (# of pieces - 4) 1.5m X 2.463m
Level: 3rd - Primary bedroom 4.167m X 4.167m
Level: 3rd - Bedroom 2.996m X 3.277m
Level: 3rd - Laundry 1.753m X 2.947m
Level: 3rd - Bedroom 1.753m X 3.277m
Level: 3rd - Bathroom (# of pieces - 2) 1.448m X 1.652m
Level: Main - Dining room 2.539m X 2.92m
Level: Main - Other 1.981m X 2.691m
Level: Main - Living room 4.063m X 6.834m
Level: Main - Kitchen 2.691m X 4.368m
Level: Main
- Listing source url Https://www.realtor.ca/real-estate/28910475/75-fireside-crescent-cochrane-fireside
- Listing type identifier Idx

$-1,693
/ Month












