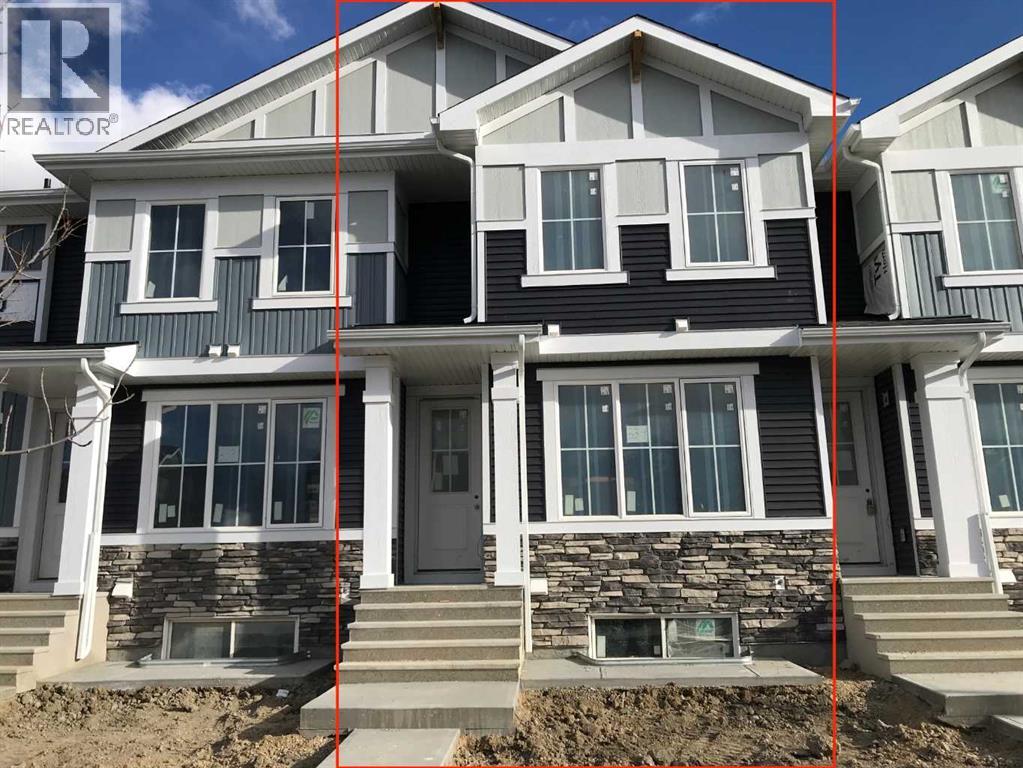
Highlights
Description
- Home value ($/Sqft)$340/Sqft
- Time on Housefulnew 3 days
- Property typeSingle family
- Median school Score
- Lot size2,978 Sqft
- Year built2025
- Garage spaces2
- Mortgage payment
*** OPEN HOUSE at Greystone showhome - 498 River Ave, Cochrane - Sat. Oct 18 1-4pm, Sun. Oct 19 2-4pm, Tues. Oct 21 3-6pm *** The Landon by Rohit Communities is a stunning duplex with an attached double front garage and over 1,600 sq. ft. of developed space. The main floor features a bright, open-concept layout with a spacious living room, dining area, modern kitchen with a large island, and a convenient half bath. Upstairs, you’ll find two generous bedrooms, a versatile flex space, laundry, and two full bathrooms. The home also includes a separate side entry and an unfinished basement, offering great potential for future development. Front and back landscaping are included. Photos are representative, and interior colors may vary. (id:63267)
Home overview
- Cooling None
- Heat type Forced air
- # total stories 2
- Construction materials Wood frame
- Fencing Not fenced
- # garage spaces 2
- # parking spaces 2
- Has garage (y/n) Yes
- # full baths 2
- # half baths 1
- # total bathrooms 3.0
- # of above grade bedrooms 3
- Flooring Carpeted, tile, vinyl plank
- Subdivision Greystone
- Directions 1992009
- Lot dimensions 276.69
- Lot size (acres) 0.068369165
- Building size 1617
- Listing # A2264580
- Property sub type Single family residence
- Status Active
- Living room 3.353m X 4.115m
Level: Main - Dining room 3.048m X 2.896m
Level: Main - Bathroom (# of pieces - 2) Measurements not available
Level: Main - Bedroom 3.1m X 3.53m
Level: Upper - Bedroom 3.2m X 3.938m
Level: Upper - Bathroom (# of pieces - 4) Measurements not available
Level: Upper - Other 2.414m X 2.667m
Level: Upper - Bathroom (# of pieces - 3) Measurements not available
Level: Upper - Primary bedroom 3.911m X 3.834m
Level: Upper
- Listing source url Https://www.realtor.ca/real-estate/29003020/82-agate-road-cochrane-greystone
- Listing type identifier Idx

$-1,464
/ Month










