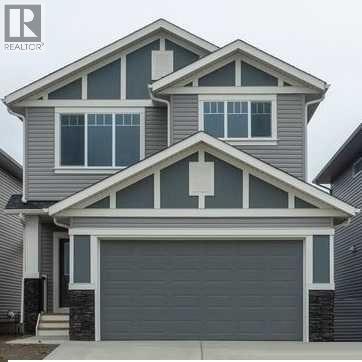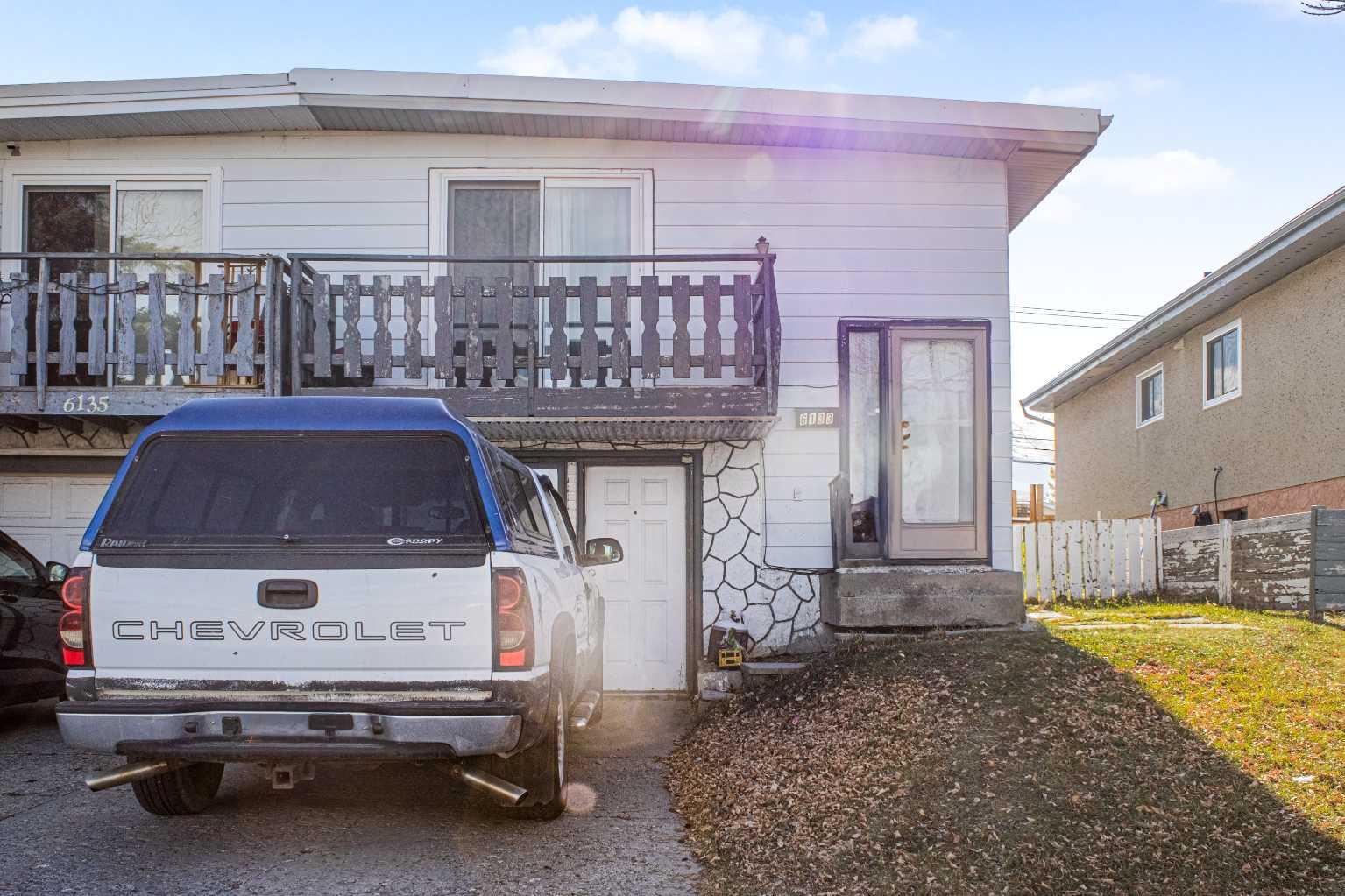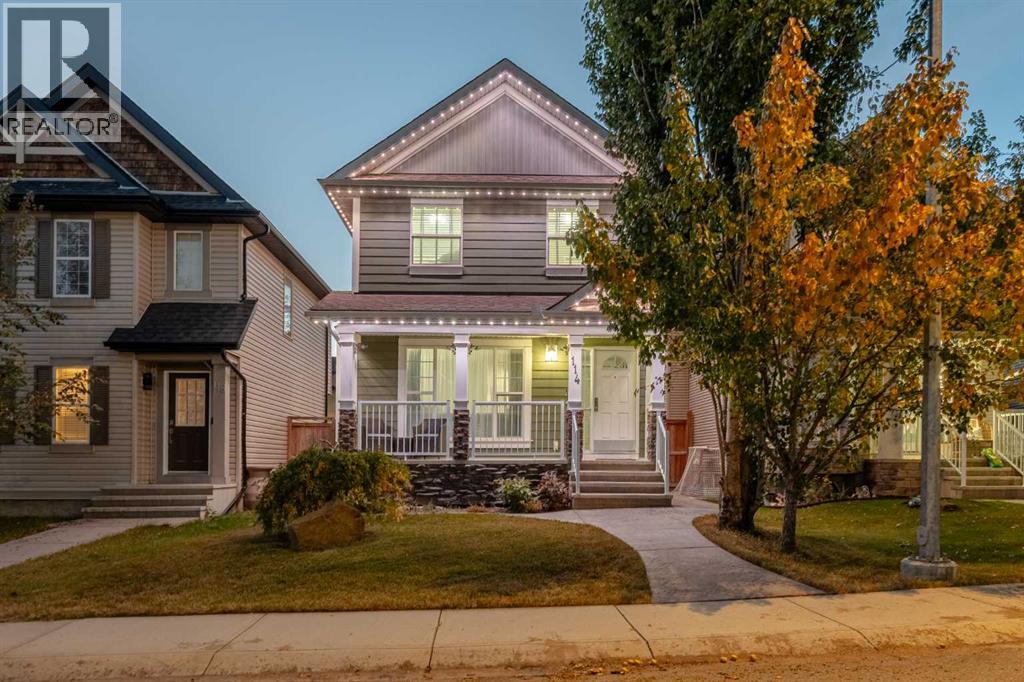
Highlights
Description
- Home value ($/Sqft)$387/Sqft
- Time on Houseful153 days
- Property typeSingle family
- Median school Score
- Lot size4,709 Sqft
- Year built2025
- Garage spaces2
- Mortgage payment
** VERY FAMILY FRIENDLY** West facing back yard** With easy access to Highway 22 and Highway 1, this growing community of Fireside is the perfect place to make it home for your family. Here you can breathe easy, enjoying the natural beauty of the area and the town’s many amenities, while staying connected to everything Calgary and the Rocky Mountains has to offer. Two thriving Schools in a close and short walking distance!! Drywall is now complete and next for completion is finishing! This Janssen Home includes 3-bedroom, 2.5 bath, with bonus room 2-storey features 1,872 sq.ft. of spacious living with exceptional quality finishes is being built in the well situated Fireside Community. Main floor features living room with Gas Fireplace, a kitchen with walk through pantry/mudroom, nook eating area opening onto a 12’ x 10’ deck. Upper level features a primary retreat with walk-in closet that adjoins by pocket door to a spacious laundry room with lower cabinet and undermount deep sink, 5-pce ensuite with dual undermount sinks, soaker-tub & walk-in shower, 2 additional bedrooms off the bonusroom and an additional 4-pce bath. Upgraded features include: 9' main-floor walls, painted railings & metal spindles, luxury vinyl plank flooring throughout main level, tile in laundry & upper baths. The full height kitchen cabinets exterior colour is "Daybreak" and finished with soft close doors/drawers & full extension drawer glides, quartz counters, undermount sink plus 5 S/S appliance package which includes gas range and range hood!. Built on Site solid shelves. LoE Argon slider windows, R-50 attic insulation, high efficient furnace w/programmable thermostat & drip humidifier, hot water on demand and 4 pc R/I plumbing in basement. Covered porch at front, finished deck at back w/aluminum railing & steps to grade. Warranty includes 1 yr comprehensive, 2 yrs heating, electric, plumbing, 5 yrs building envelope, 10 yrs structural. *Note - Interior and Exterior photos are from si milar floor plans*. (id:63267)
Home overview
- Cooling None
- Heat source Natural gas
- Heat type High-efficiency furnace, other
- # total stories 2
- Construction materials Wood frame
- Fencing Not fenced
- # garage spaces 2
- # parking spaces 4
- Has garage (y/n) Yes
- # full baths 2
- # half baths 1
- # total bathrooms 3.0
- # of above grade bedrooms 3
- Flooring Carpeted, tile, vinyl plank
- Has fireplace (y/n) Yes
- Subdivision Fireside
- Lot dimensions 437.52
- Lot size (acres) 0.108109705
- Building size 1872
- Listing # A2222990
- Property sub type Single family residence
- Status Active
- Kitchen 2.463m X 4.215m
Level: Main - Other 3.658m X 2.896m
Level: Main - Foyer 3.429m X 1.423m
Level: Main - Pantry 2.768m X 2.057m
Level: Main - Great room 4.444m X 4.191m
Level: Main - Bathroom (# of pieces - 2) Measurements not available
Level: Main - Primary bedroom 3.834m X 4.014m
Level: Upper - Bathroom (# of pieces - 5) Level: Upper
- Laundry 1.905m X 3.277m
Level: Upper - Bonus room 5.081m X 3.862m
Level: Upper - Bedroom 2.972m X 3.048m
Level: Upper - Bathroom (# of pieces - 4) Measurements not available
Level: Upper - Other 1.6m X 3.124m
Level: Upper - Bedroom 2.972m X 3.048m
Level: Upper
- Listing source url Https://www.realtor.ca/real-estate/28343968/84-emberside-green-cochrane-fireside
- Listing type identifier Idx

$-1,931
/ Month












